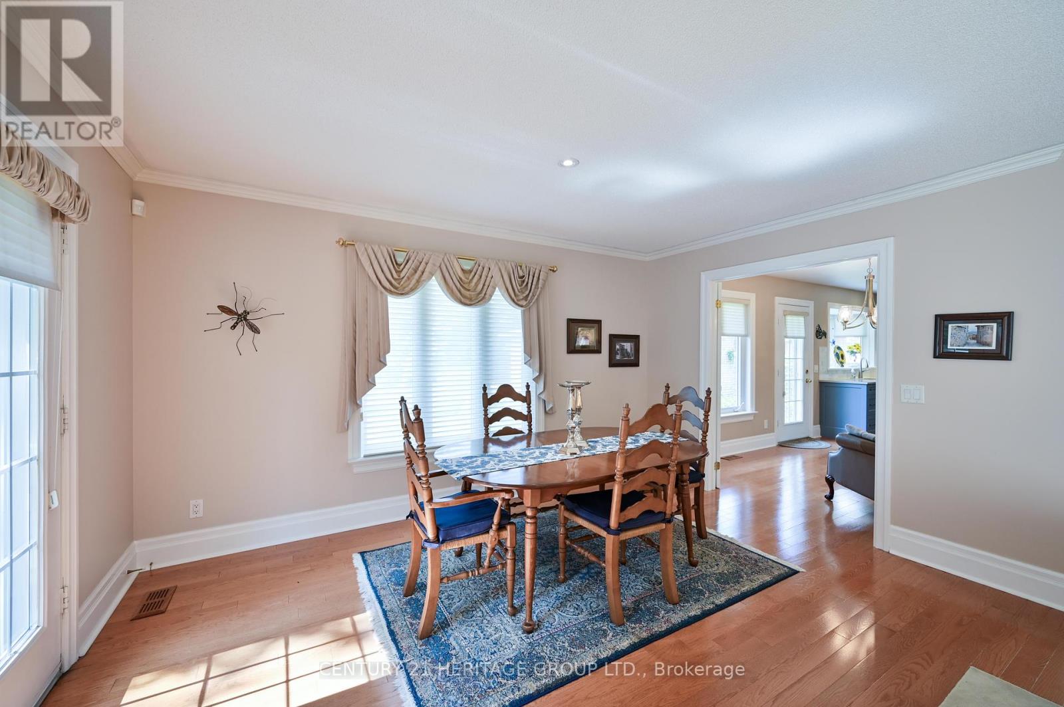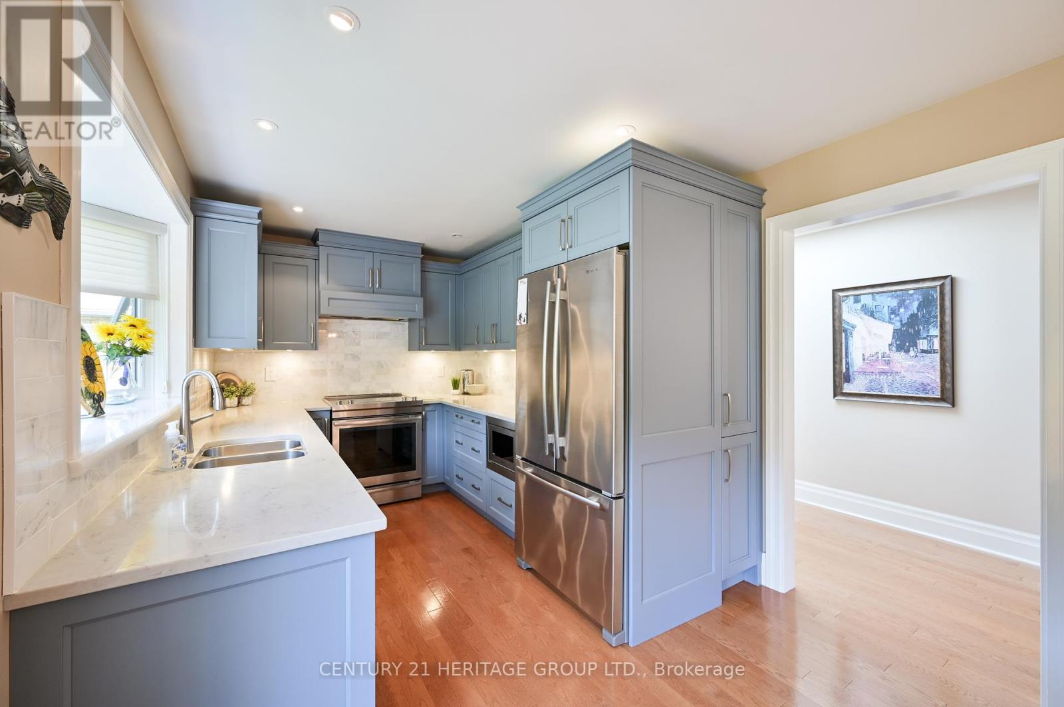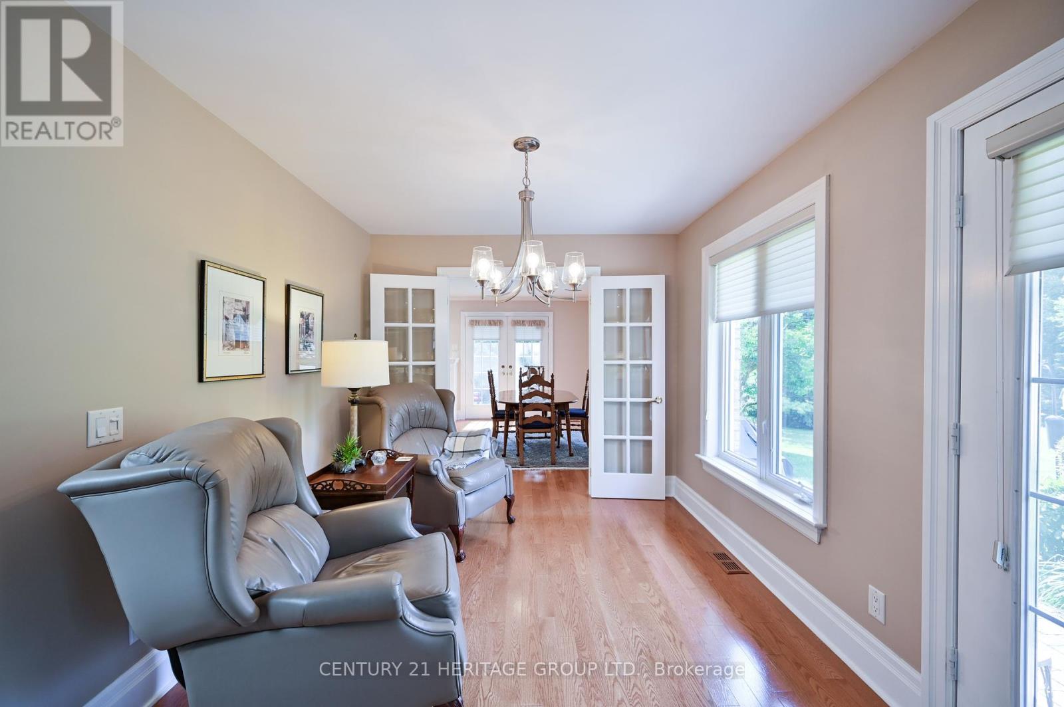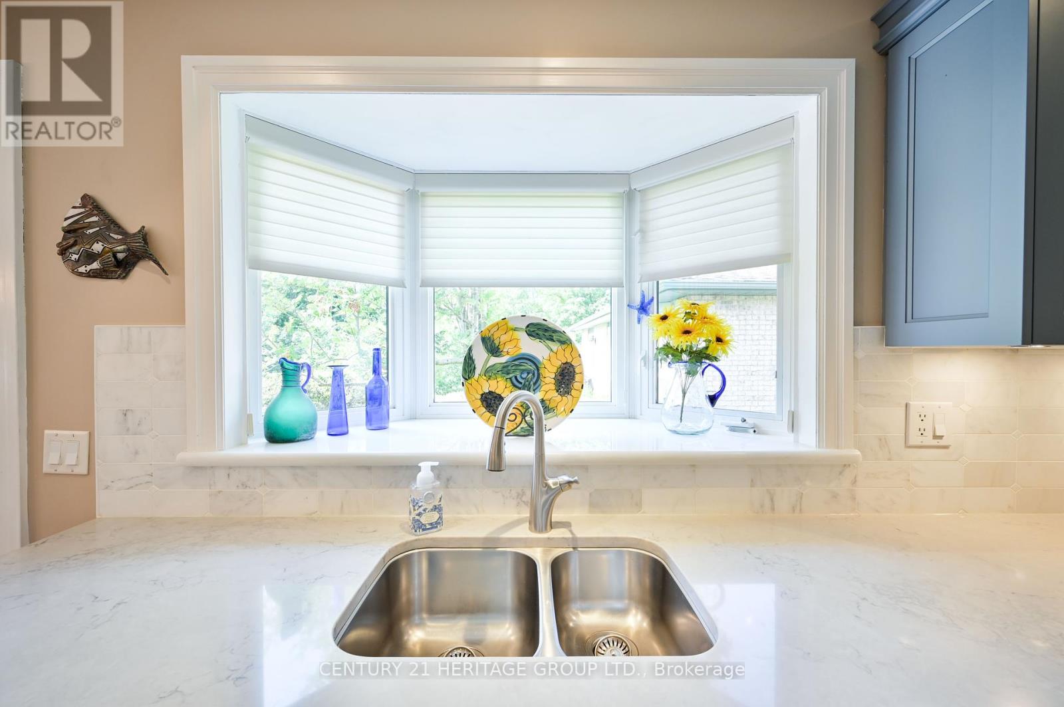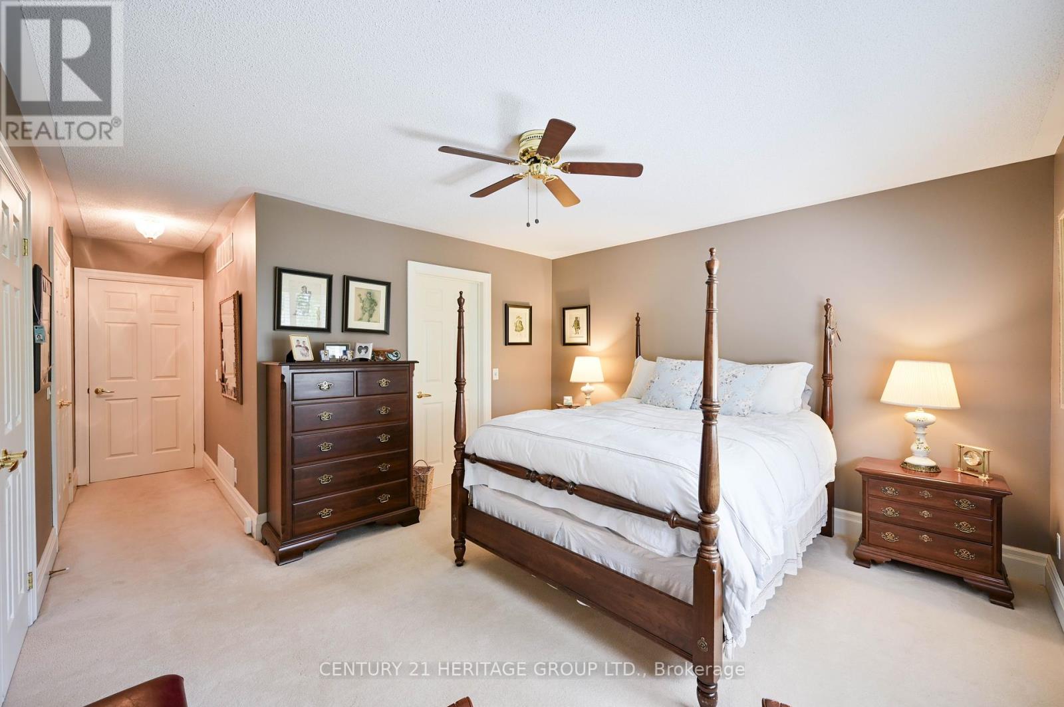3 Bedroom
3 Bathroom
Bungalow
Fireplace
Central Air Conditioning
Forced Air
Lawn Sprinkler
$1,149,000Maintenance,
$500 Monthly
Spacious 2 plus 1 bedroom Bungalow in the coveted community of Legacy Pines. Quiet and peaceful location within the community. This bright and airy unit has a recently renovated kitchen with granite countertops, S/S appliances, built in microwave. Large bright window over the sink looking out onto gorgeous views in every season. Hardwood floor. The walk out to a patio is the perfect location of the BBQ. Combined living and dining room with hardwood floor is a great entertaining area. Two beautiful gas fireplaces for those cold winter nights. Beautifully landscaped. Two tiered decking surrounded by trees for privacy. The spacious main floor primary bedroom has 3 double closets. Updated 5 pc ensuite with tub, separate glass shower and double sinks. Main floor laundry. Finished basement is approx. 1350 sq ft. Loads of room for all your beloved items. Enjoy the great room with hardwood floor and gas fireplace. Large office. Third bedroom with an attached 3 pc bath. Workshop. Loads of storage. Well managed and maintained complex. **** EXTRAS **** Regulation 9 hole golf course. Tennis courts, pickle ball, community events. Roof 2018, Skylight 2023. Furnace and HWT 2020. (id:27910)
Property Details
|
MLS® Number
|
W9009777 |
|
Property Type
|
Single Family |
|
Community Name
|
Palgrave |
|
Community Features
|
Pet Restrictions, Community Centre |
|
Features
|
Flat Site, Conservation/green Belt |
|
Parking Space Total
|
4 |
|
Structure
|
Tennis Court, Patio(s) |
Building
|
Bathroom Total
|
3 |
|
Bedrooms Above Ground
|
2 |
|
Bedrooms Below Ground
|
1 |
|
Bedrooms Total
|
3 |
|
Appliances
|
Central Vacuum, Water Heater, Dishwasher, Dryer, Refrigerator, Stove, Washer, Window Coverings |
|
Architectural Style
|
Bungalow |
|
Basement Development
|
Finished |
|
Basement Type
|
N/a (finished) |
|
Cooling Type
|
Central Air Conditioning |
|
Exterior Finish
|
Brick |
|
Fire Protection
|
Smoke Detectors |
|
Fireplace Present
|
Yes |
|
Fireplace Total
|
2 |
|
Foundation Type
|
Block |
|
Heating Fuel
|
Natural Gas |
|
Heating Type
|
Forced Air |
|
Stories Total
|
1 |
Parking
Land
|
Acreage
|
No |
|
Landscape Features
|
Lawn Sprinkler |
Rooms
| Level |
Type |
Length |
Width |
Dimensions |
|
Lower Level |
Great Room |
7.31 m |
4.27 m |
7.31 m x 4.27 m |
|
Lower Level |
Office |
5.88 m |
5.36 m |
5.88 m x 5.36 m |
|
Lower Level |
Bedroom 3 |
3.96 m |
3.75 m |
3.96 m x 3.75 m |
|
Lower Level |
Workshop |
5.79 m |
2.65 m |
5.79 m x 2.65 m |
|
Main Level |
Kitchen |
3.58 m |
2.74 m |
3.58 m x 2.74 m |
|
Main Level |
Eating Area |
3.58 m |
2.74 m |
3.58 m x 2.74 m |
|
Main Level |
Dining Room |
4.27 m |
2.74 m |
4.27 m x 2.74 m |
|
Main Level |
Living Room |
4.27 m |
3.65 m |
4.27 m x 3.65 m |
|
Main Level |
Primary Bedroom |
4.08 m |
3.77 m |
4.08 m x 3.77 m |
|
Main Level |
Bedroom 2 |
3.96 m |
3.29 m |
3.96 m x 3.29 m |








