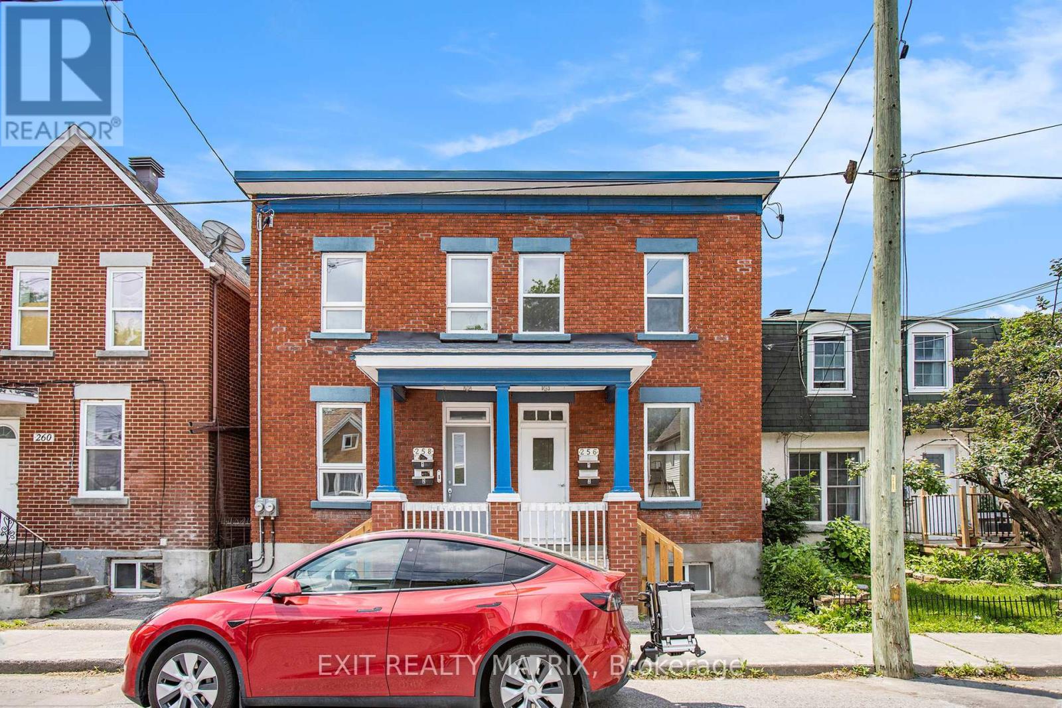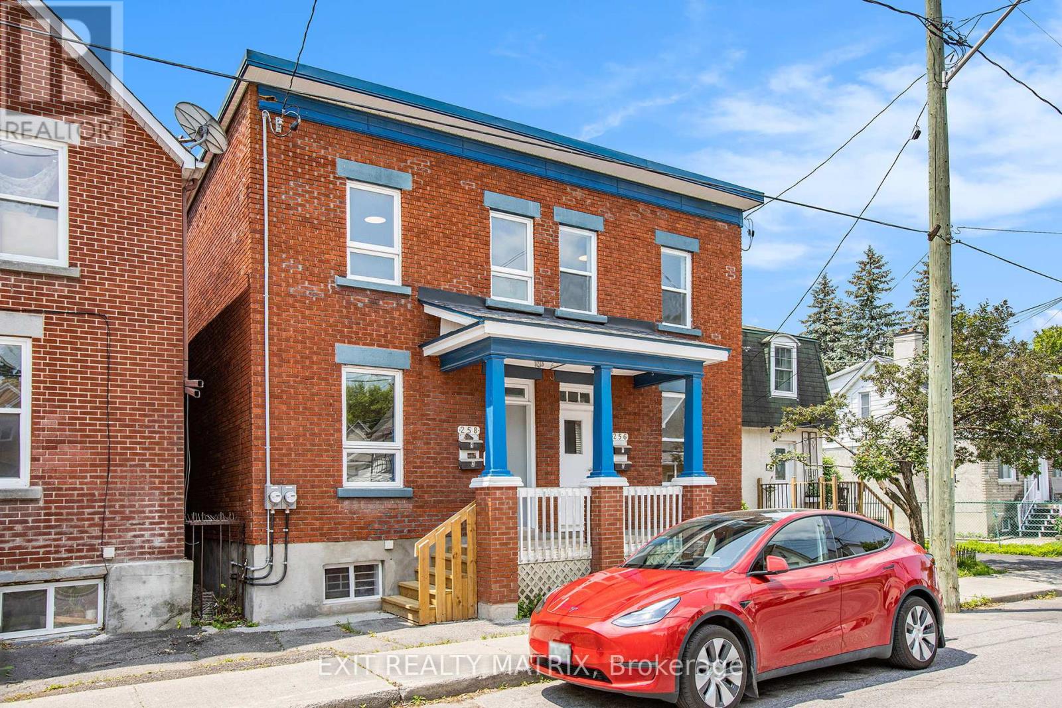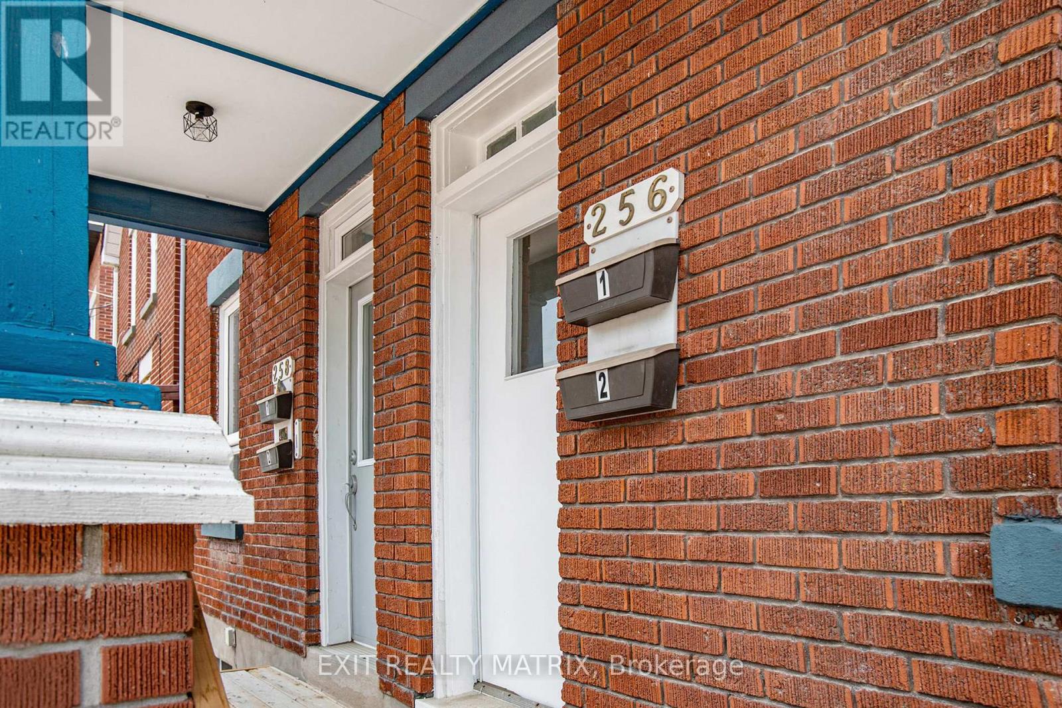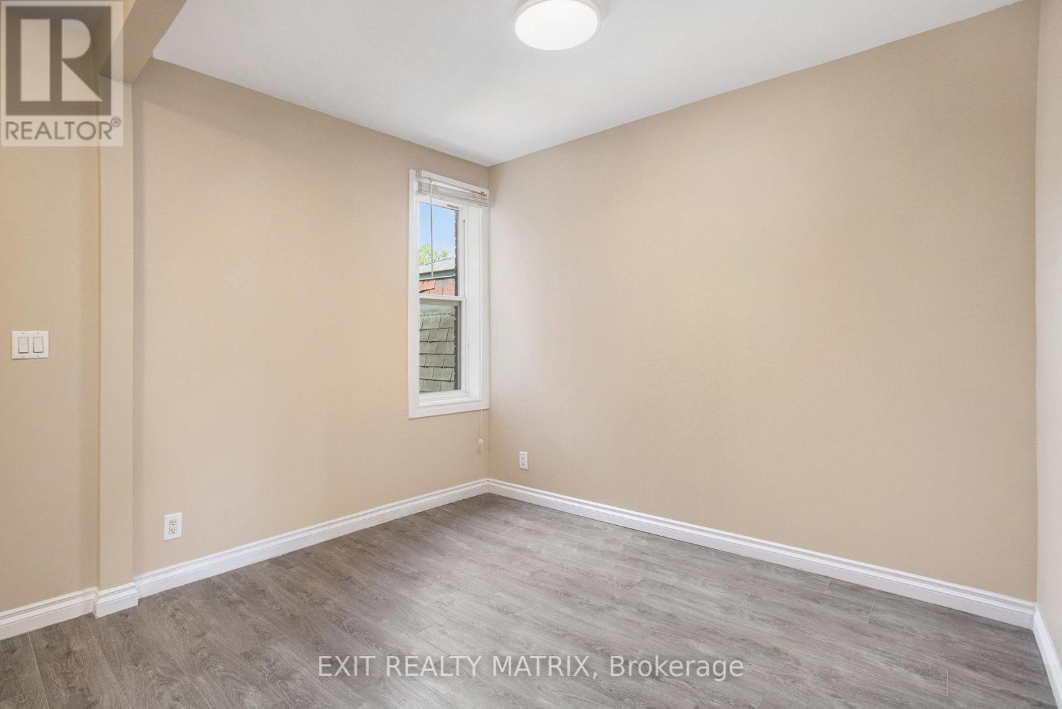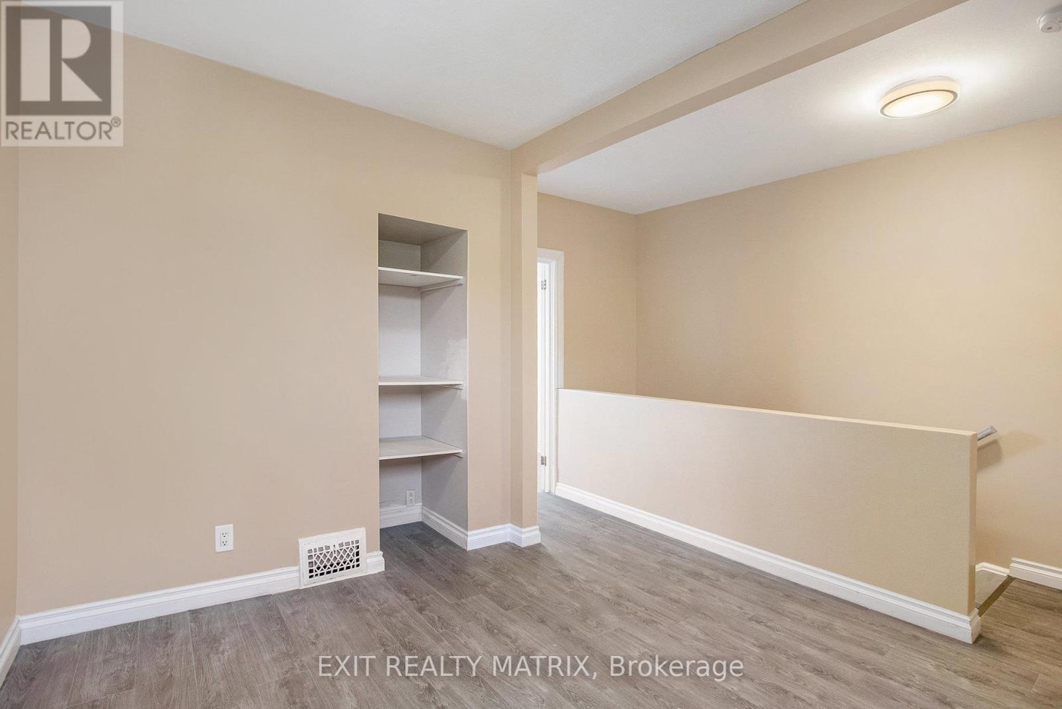ACTIVE
2 - 256 Park Park Ottawa, Ontario K1L 7G8
$1,600 <small>Monthly</small><span class="rps-maintenance-type"></span>
1 Bed 1 Bath 2,000 - 2,500 ft<sup>2</sup>
NoneForced Air
FREE RENT for January and February! Bright & Spacious 1 Bedroom Apartment | 2nd Floor in 4-Plex | In-Suite Laundry | Walkable Community.Available Now! Heat and Water included! $50/month Parking | Prime Central Location | 2 Entrances | Very Walkable. Welcome to this bright and comfortable 1 bedroom, 1 bathroom apartment on the second floor of a quiet 4-plex. Offering two entrances and in-suite laundry, this charming unit combines privacy,convenience, and space all in a highly walkable and connected neighbourhood. Features: Spacious layout with a large, sun-filled bedroom. Open living area with bright windows and great natural light. Two separate entrances for added privacy. In-suite laundry - no more trips to the laundromat! Well-maintained,secure 4-unit building. Location Highlights: Close to downtown Ottawa Short bus ride to University of Ottawa Steps to transit, schools, recreation, shopping, and more. Located in a very walkable and friendly community Utilities & Extras: Heat and Water included! Parking available for just $50/month. Tenant pays hydro. This apartment offers everything you need for comfortable urban living in an unbeatable location! Book your private showing today! (id:28469)
Property Details
- MLS® Number
- X12469006
- Property Type
- Multi-family
- Neighbourhood
- Queenswood Heights
- Community Name
- 3402 - Vanier
- Features
- Carpet Free, In Suite Laundry
- Parking Space Total
- 1
Building
- Bathroom Total
- 1
- Bedrooms Above Ground
- 1
- Bedrooms Total
- 1
- Appliances
- Dryer, Stove, Washer, Refrigerator
- Basement Type
- None
- Cooling Type
- None
- Exterior Finish
- Brick
- Foundation Type
- Concrete
- Heating Fuel
- Natural Gas
- Heating Type
- Forced Air
- Size Interior
- 2,000 - 2,500 Ft<sup>2</sup>
- Type
- Fourplex
- Utility Water
- Municipal Water
Parking
Land
- Acreage
- No
- Sewer
- Sanitary Sewer
- Size Depth
- 101 Ft
- Size Frontage
- 32 Ft ,7 In
- Size Irregular
- 32.6 X 101 Ft
- Size Total Text
- 32.6 X 101 Ft
Rooms
Kitchen
Second Level
Bathroom
Second Level
Living Room
Second Level
Bedroom
Second Level
Utilities
- Cable
- Available
- Electricity
- Installed
- Sewer
- Installed
Neighbourhood
Nathalie Bruce
Salesperson
thetealteam.ca/
Exit Realty Matrix
2131 St. Joseph Blvd.
Ottawa, Ontario K1C 1E7
2131 St. Joseph Blvd.
Ottawa, Ontario K1C 1E7
(613) 837-0011
(613) 837-2777
www.exitottawa.com/

