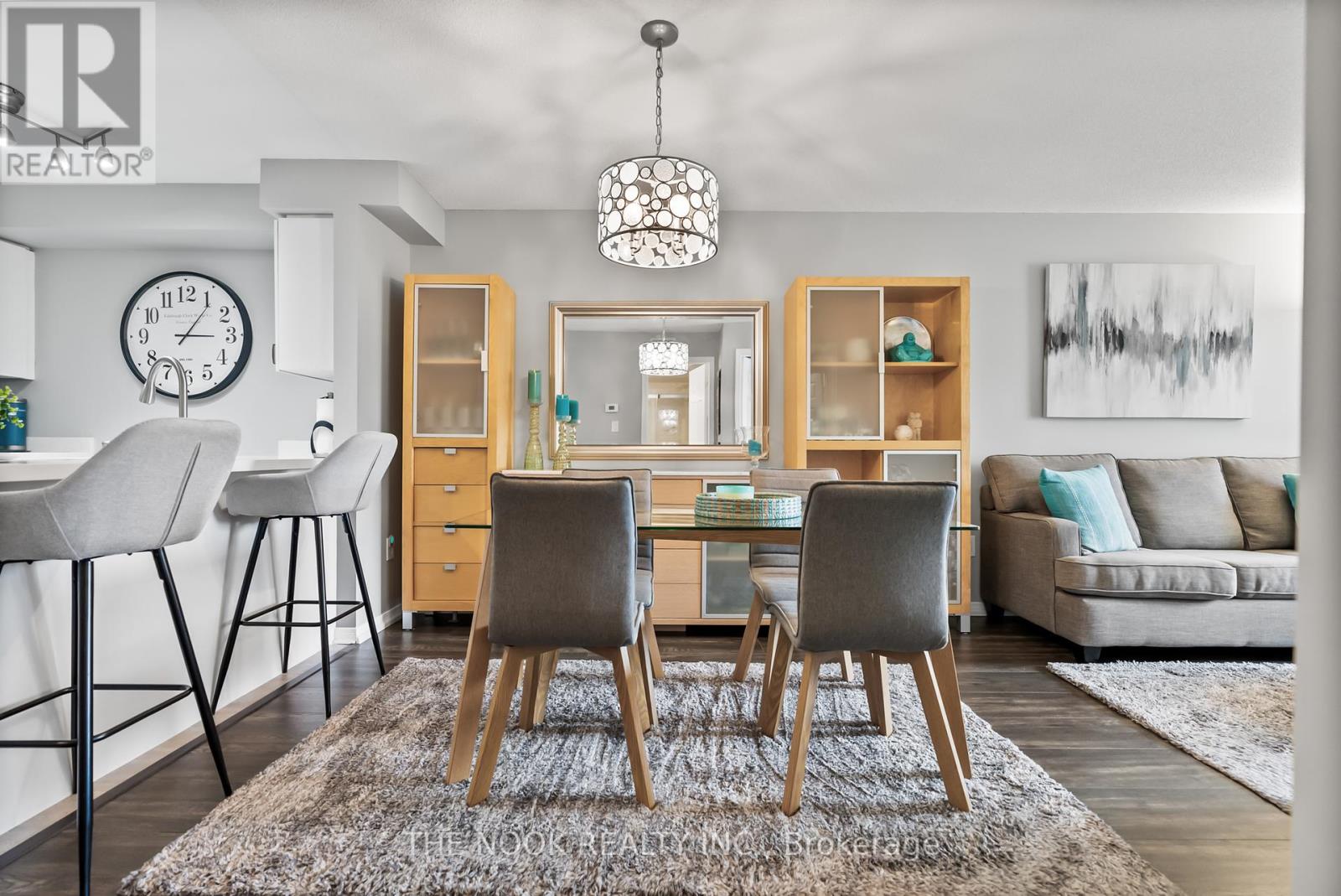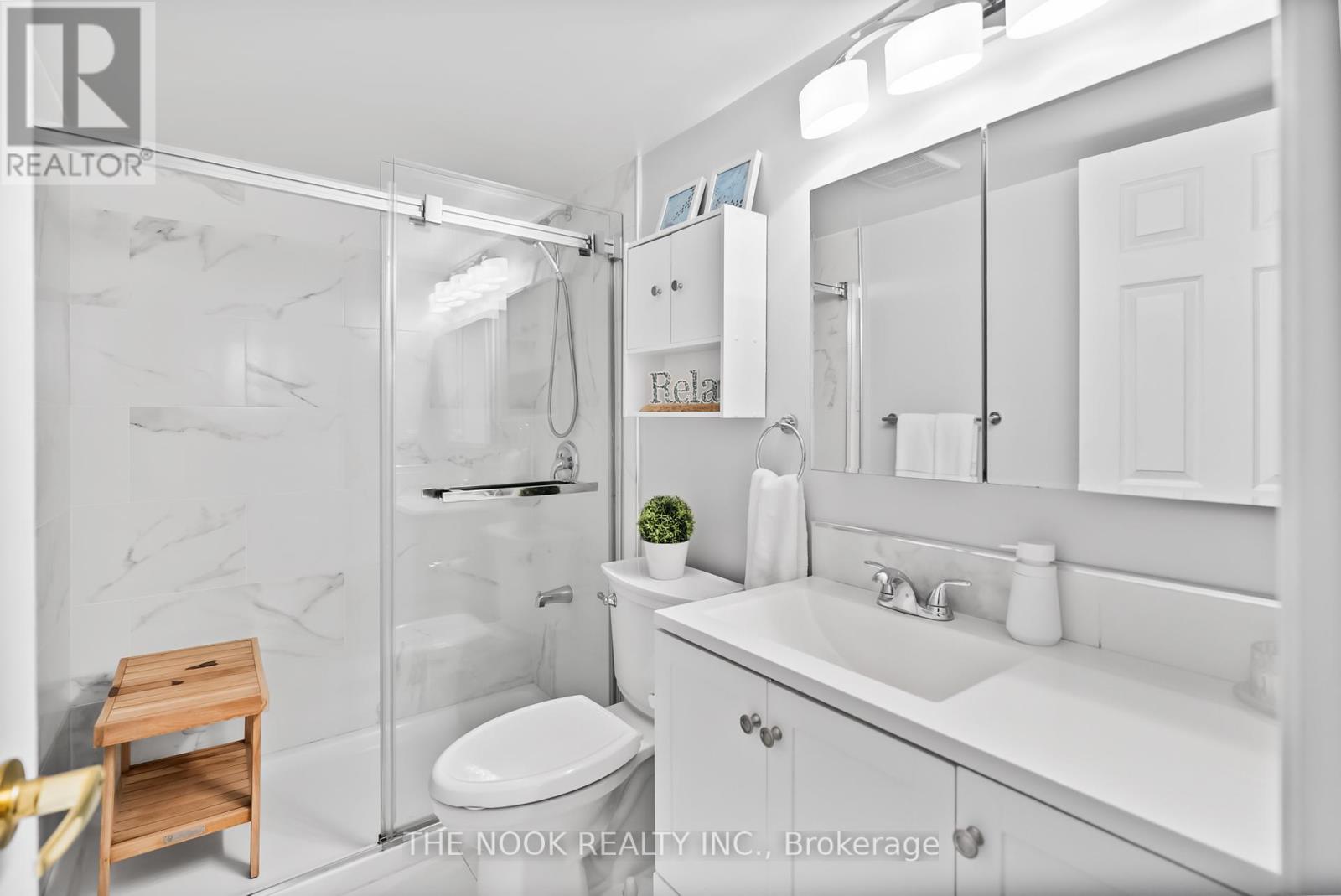2 Bedroom
1 Bathroom
Central Air Conditioning
Forced Air
$620,000Maintenance,
$388.40 Monthly
Welcome to 33 Petra Way, Unit 2, in the heart of beautiful Whitby. If you ready to stop renting and start owning, this is a fabulous way to get on the property ladder! Or, if it's time to downsize and enjoy maintenance free living... now's your chance! The pride of ownership in this home is apparent. Clean and bright.. there is nothing to do but move in! An incredible opportunity for first time buyers, singles, young couples and families or downsizers. The floor plan is well laid out with no wasted space. Open concept kitchen, dining and living room, giving a spacious feel. The kitchen has been updated and has stainless steel appliances, the bathroom was renovated, there is upgraded laminate flooring and california shutters throughout. The living room has a walk out to your own personal balcony, perfect for early morning coffee! Oversized primary bedroom would allow for office space or a seating area and has a walk in closet with built in organizers. Ensuite laundry room with extra cabinets, and a pantry room for all your additional storage needs. The underground parking space is just steps from the unit. Maintenance fees include water usage, common elements, parking and building insurance. Get excited for your new home in a family friendly neighbourhood! **** EXTRAS **** Close to anything you could need! Schools, parks, shopping, transit, GO, 401, 412 & 407. Lots of restaurants and shopping close by. Town & provincial services, library and community rec centre with gym and pool all within walking distance! (id:27910)
Property Details
|
MLS® Number
|
E8426264 |
|
Property Type
|
Single Family |
|
Community Name
|
Pringle Creek |
|
Amenities Near By
|
Park, Place Of Worship, Public Transit, Schools |
|
Community Features
|
Pet Restrictions, Community Centre |
|
Features
|
Balcony, In Suite Laundry |
|
Parking Space Total
|
1 |
Building
|
Bathroom Total
|
1 |
|
Bedrooms Above Ground
|
2 |
|
Bedrooms Total
|
2 |
|
Amenities
|
Visitor Parking |
|
Appliances
|
Dishwasher, Dryer, Microwave, Refrigerator, Stove, Washer, Window Coverings |
|
Cooling Type
|
Central Air Conditioning |
|
Exterior Finish
|
Vinyl Siding, Brick |
|
Heating Fuel
|
Natural Gas |
|
Heating Type
|
Forced Air |
|
Type
|
Apartment |
Parking
Land
|
Acreage
|
No |
|
Land Amenities
|
Park, Place Of Worship, Public Transit, Schools |
Rooms
| Level |
Type |
Length |
Width |
Dimensions |
|
Main Level |
Kitchen |
3 m |
2.6 m |
3 m x 2.6 m |
|
Main Level |
Dining Room |
3.3 m |
2.75 m |
3.3 m x 2.75 m |
|
Main Level |
Living Room |
3.7 m |
3.05 m |
3.7 m x 3.05 m |
|
Main Level |
Primary Bedroom |
5.7 m |
3 m |
5.7 m x 3 m |
|
Main Level |
Bedroom 2 |
3.9 m |
2.75 m |
3.9 m x 2.75 m |
|
Main Level |
Laundry Room |
2.52 m |
1.42 m |
2.52 m x 1.42 m |
|
Main Level |
Pantry |
1.54 m |
1.46 m |
1.54 m x 1.46 m |
































