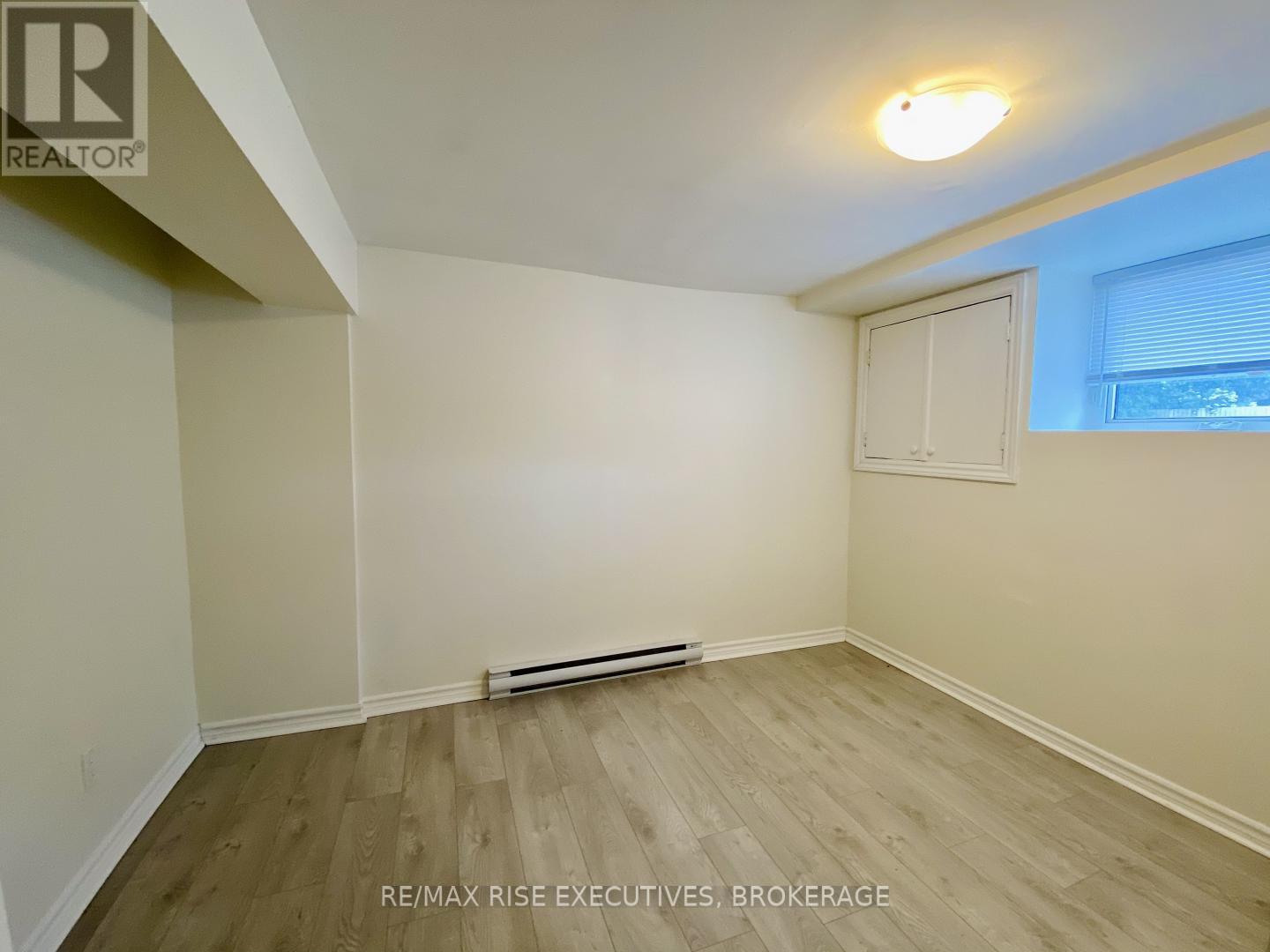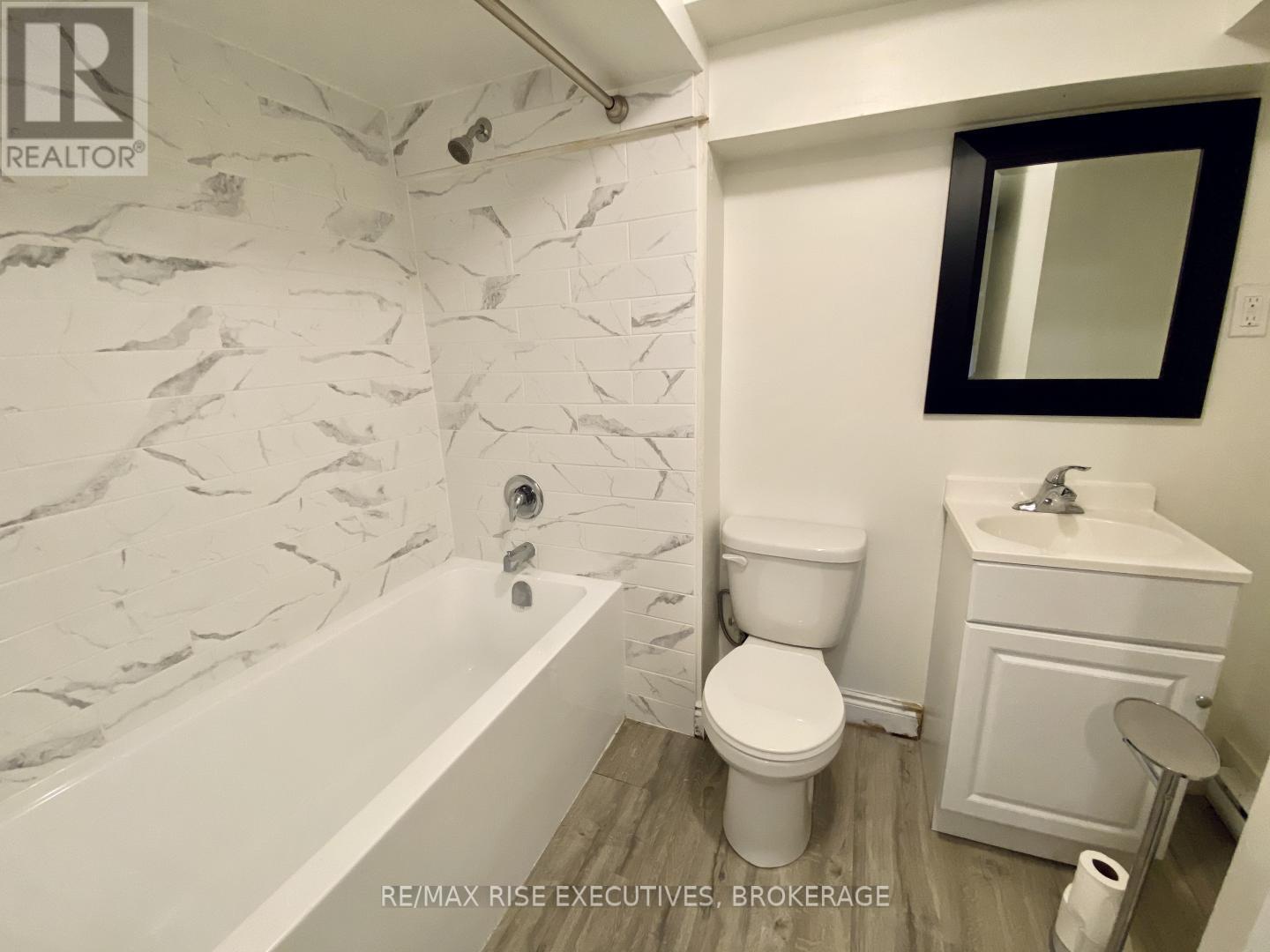2 - 40 Helen Street Kingston, Ontario K7L 4N9
2 Bedroom
1 Bathroom
Raised Bungalow
Central Air Conditioning
Forced Air
$1,850 Monthly
Experience comfort and convenience in this delightful 2-bedroom, 1-bathroom residence located in the heart of Kingston. This cozy home offers everything you need, including on-site laundry facilities to simplify your daily routine and a modern dishwasher to streamline chores. Situated in a prime location, this property provides a perfect blend of charm and functionality. Utilities are extra. Schedule your viewing today and make this cozy space yours! (id:28469)
Property Details
| MLS® Number | X12203468 |
| Property Type | Multi-family |
| Community Name | 14 - Central City East |
| Features | Carpet Free, Laundry- Coin Operated |
| Parking Space Total | 1 |
Building
| Bathroom Total | 1 |
| Bedrooms Below Ground | 2 |
| Bedrooms Total | 2 |
| Appliances | Dishwasher, Stove, Refrigerator |
| Architectural Style | Raised Bungalow |
| Basement Features | Apartment In Basement |
| Basement Type | N/a |
| Cooling Type | Central Air Conditioning |
| Exterior Finish | Vinyl Siding |
| Foundation Type | Concrete |
| Heating Fuel | Natural Gas |
| Heating Type | Forced Air |
| Stories Total | 1 |
| Type | Triplex |
| Utility Water | Municipal Water |
Parking
| No Garage |
Land
| Acreage | No |
| Sewer | Sanitary Sewer |
Rooms
| Level | Type | Length | Width | Dimensions |
|---|---|---|---|---|
| Basement | Kitchen | 4.45 m | 2.43 m | 4.45 m x 2.43 m |
| Basement | Living Room | 3.74 m | 4.08 m | 3.74 m x 4.08 m |
| Basement | Bedroom | 4.41 m | 2.47 m | 4.41 m x 2.47 m |
| Basement | Bedroom | 3.07 m | 3.53 m | 3.07 m x 3.53 m |
| Basement | Bathroom | 2.07 m | 1.73 m | 2.07 m x 1.73 m |











