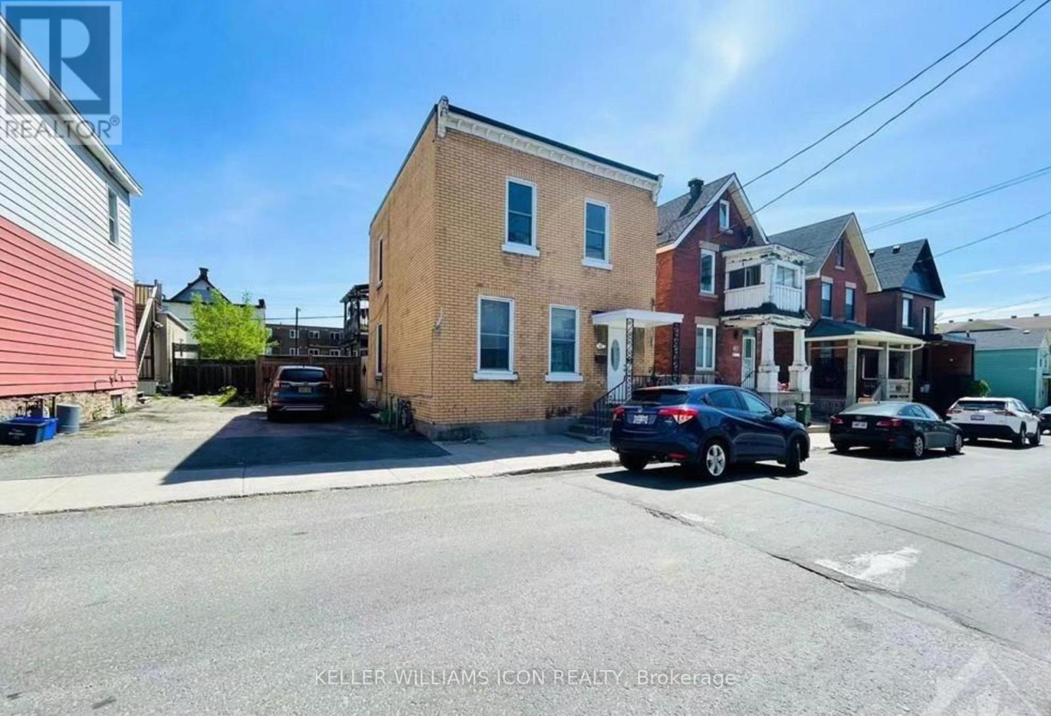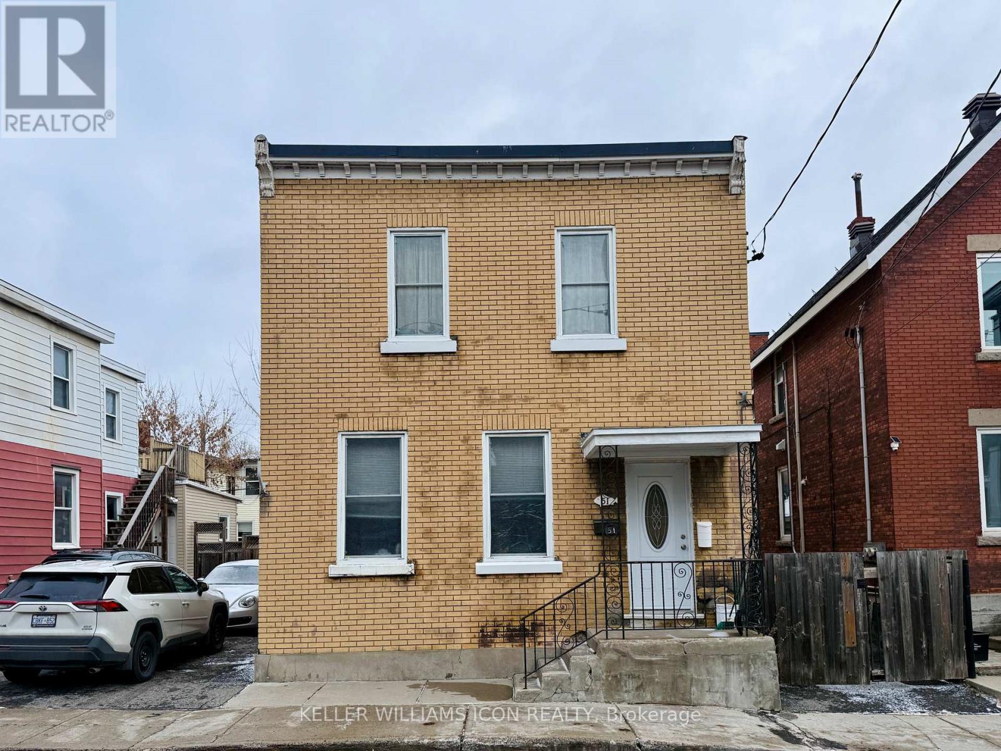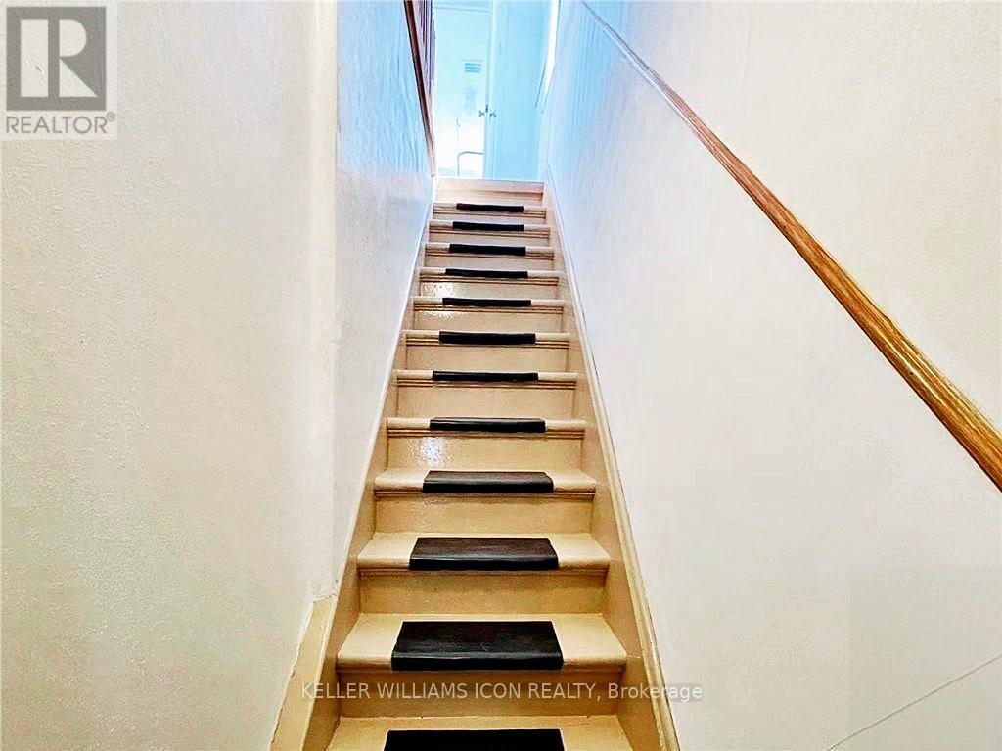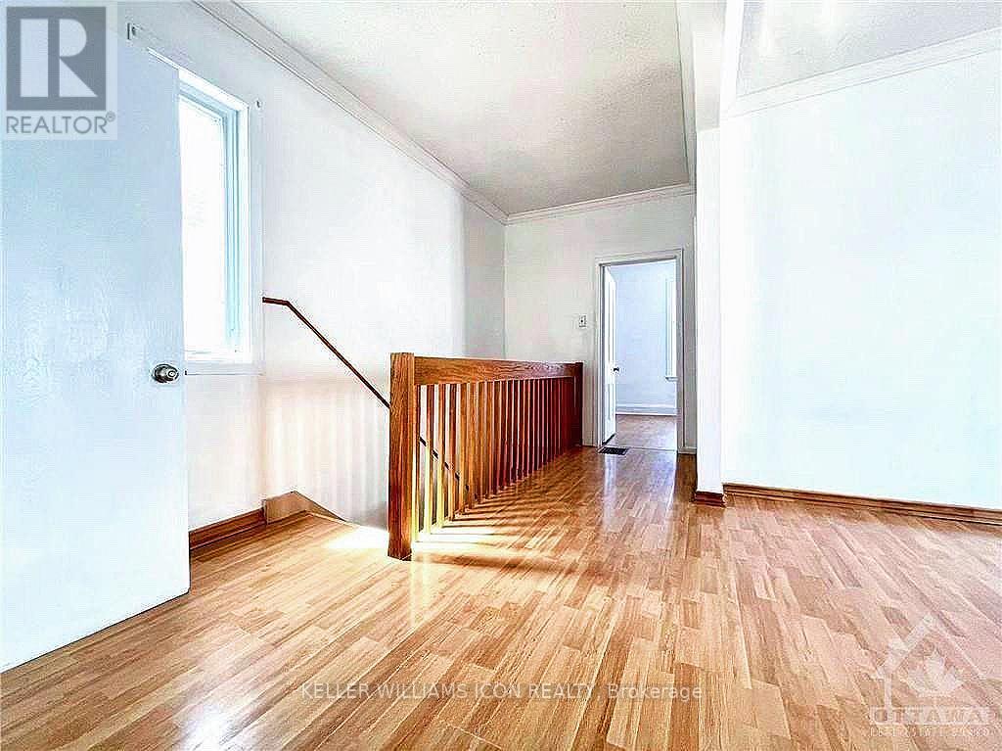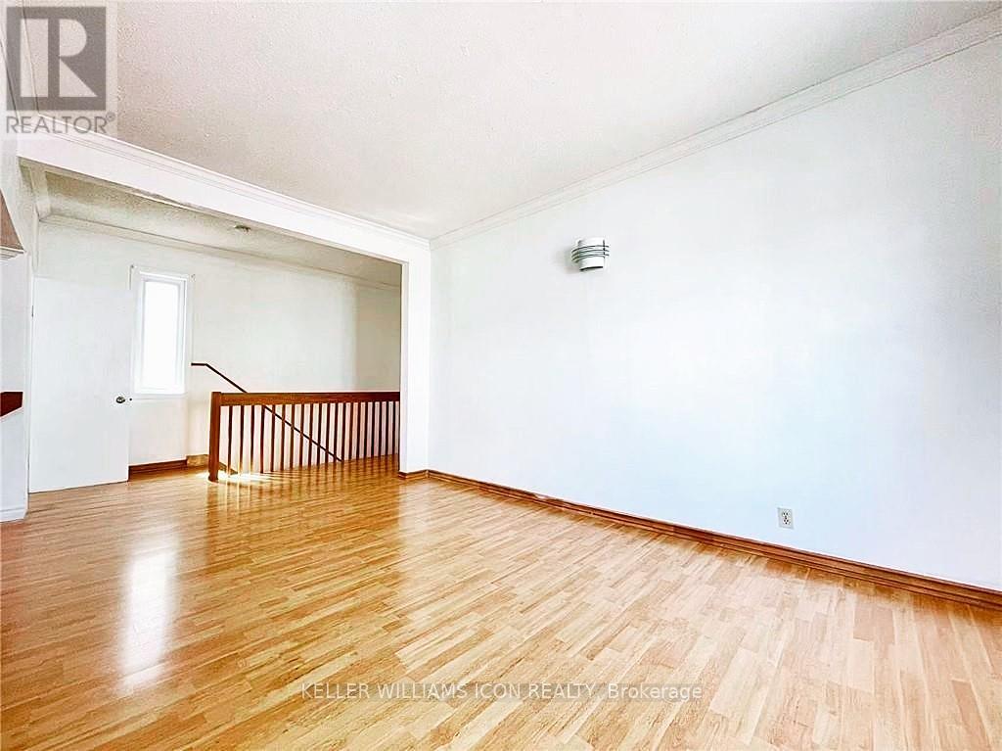ACTIVE
2 - 51 Bell Street N Ottawa, Ontario K1R 7C5
$1,950 <small>Monthly</small><span class="rps-maintenance-type"></span>
2 Beds 1 Bath 1,500 - 2,000 ft<sup>2</sup>
Window Air ConditionerForced Air
Available February 1st, 2026. Welcome to 51 Bell Street North! This upper-level 2-bedroom, 1-bathroom unit is located in the heart of Centretown, right next to Chinatown. Walking distance to grocery stores, restaurants, and bus stops. The bright, open-concept living and dining area features hardwood floors throughout and plenty of natural light. The functional kitchen offers ample storage, access to a private balcony, and includes an in-unit washer. Both bedrooms are generously sized and come with closets . Enjoy true urban living with Chinatown, Little Italy, and the Lebreton Flats LRT station just moments away. Easy commute to downtown Ottawa, with all amenities conveniently nearby. Please provide a completed rental application, a full Equifax credit report, and a letter of employment or recent pay stubs before any showings. The owners reside on the lower level. No smoking. No pets. Tenant pays Hydro & Internet. One parking spot is available. (id:28469)
Property Details
- MLS® Number
- X12551416
- Property Type
- Multi-family
- Neighbourhood
- Chinatown
- Community Name
- 4205 - West Centre Town
- Features
- Carpet Free
- Parking Space Total
- 1
Building
- Bathroom Total
- 1
- Bedrooms Above Ground
- 2
- Bedrooms Total
- 2
- Appliances
- Stove, Washer, Refrigerator
- Basement Type
- None
- Cooling Type
- Window Air Conditioner
- Exterior Finish
- Brick
- Foundation Type
- Poured Concrete
- Heating Fuel
- Natural Gas
- Heating Type
- Forced Air
- Stories Total
- 2
- Size Interior
- 1,500 - 2,000 Ft<sup>2</sup>
- Type
- Duplex
- Utility Water
- Municipal Water
Parking
Land
- Acreage
- No
- Sewer
- Sanitary Sewer
- Size Depth
- 75 Ft
- Size Frontage
- 39 Ft ,6 In
- Size Irregular
- 39.5 X 75 Ft
- Size Total Text
- 39.5 X 75 Ft
Rooms
Living Room
Flat
Dining Room
Flat
Kitchen
Flat
Bedroom
Flat
Bedroom 2
Flat
Neighbourhood
Wan Zhang
Salesperson
Keller Williams Icon Realty
224 Hunt Club Rd Unit 6
Ottawa, Ontario K1V 1C1
224 Hunt Club Rd Unit 6
Ottawa, Ontario K1V 1C1
(613) 789-4266
kwicon.ca/
Eva Chen
Salesperson
Keller Williams Icon Realty
224 Hunt Club Rd Unit 6
Ottawa, Ontario K1V 1C1
224 Hunt Club Rd Unit 6
Ottawa, Ontario K1V 1C1
(613) 789-4266
kwicon.ca/

