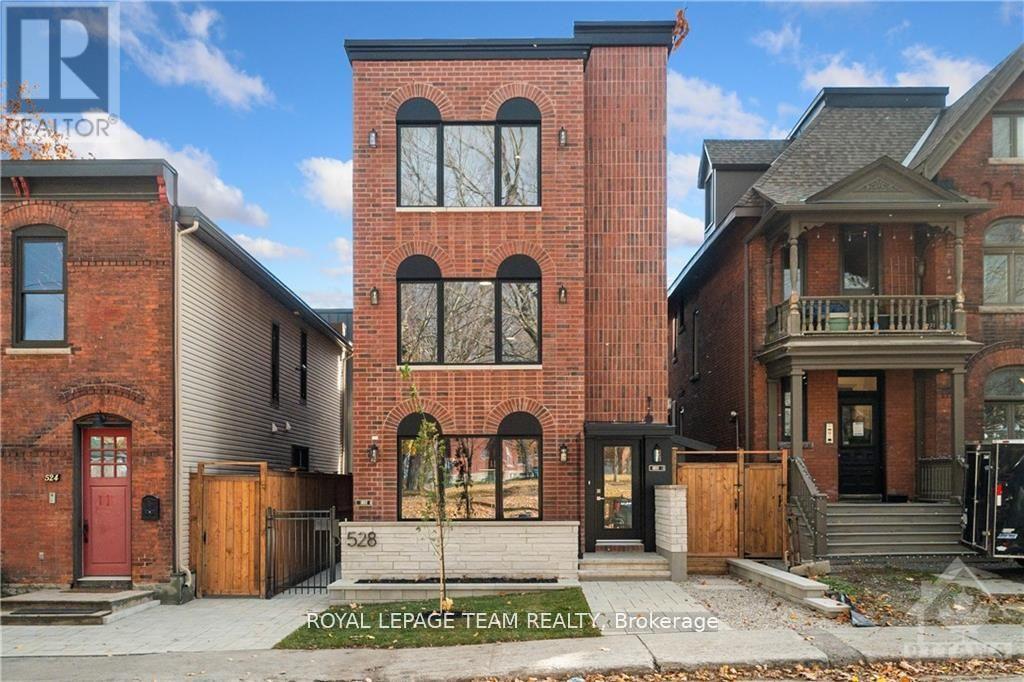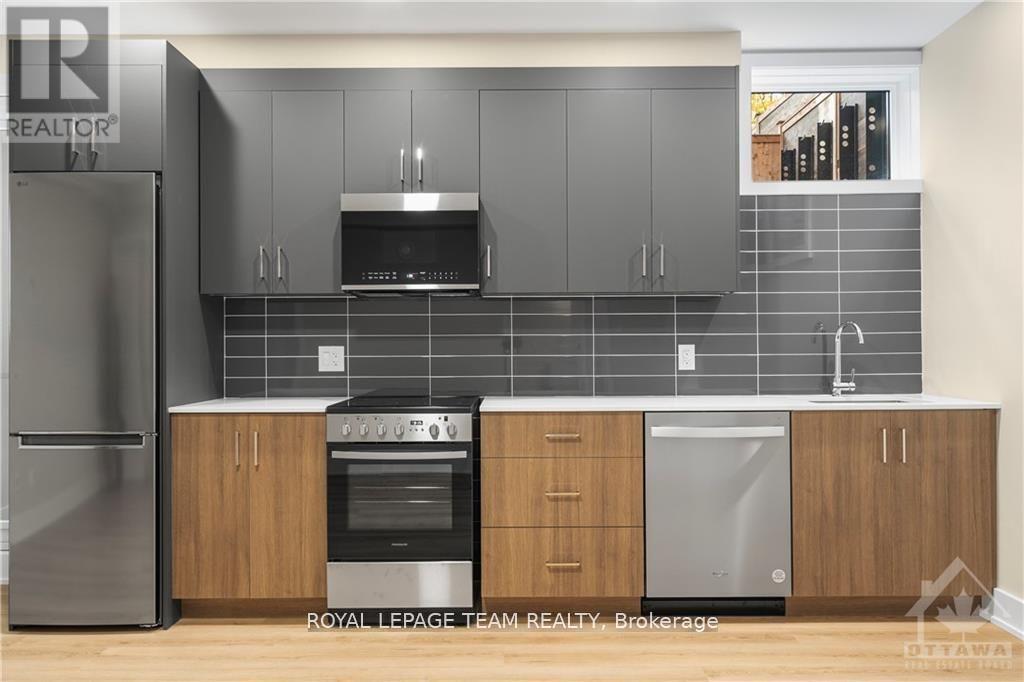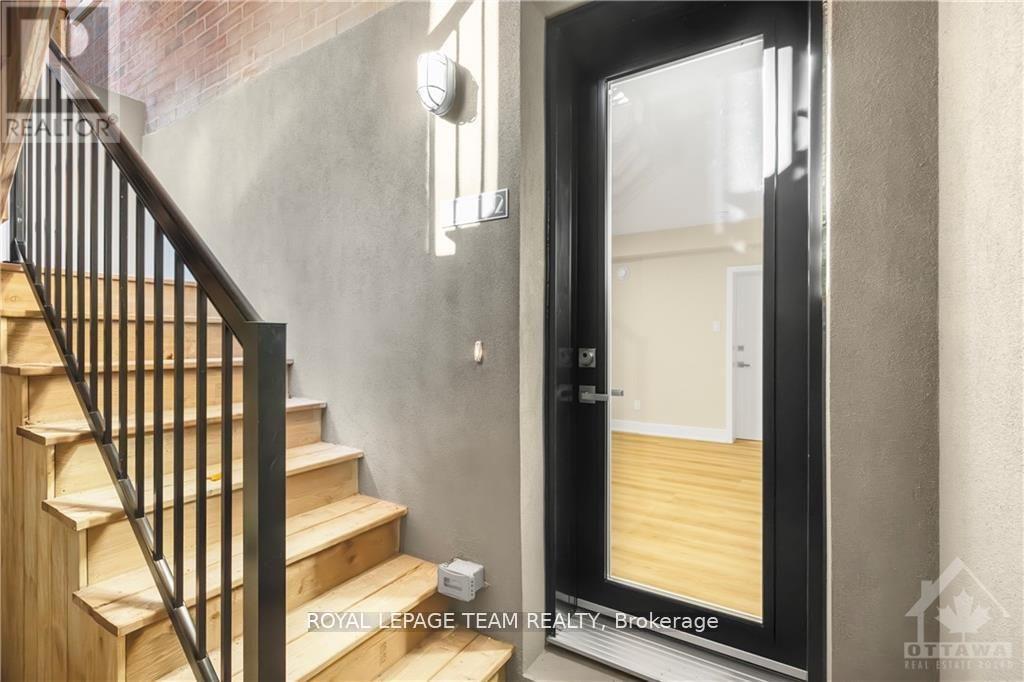2 - 528 Maclaren Street Ottawa, Ontario K1R 5K7
$1,550 Monthly
This newly constructed lower-level studio/bachelor apartment with 1 bath is designed to experience luxury living in one of Ottawa's most desirable central neighbourhoods. Walk down the stairs through your private entrance to an open-concept living area with a custom-designed kitchen that features quartz countertops, stainless steel appliances, and soft close cabinets and drawers. A luxury marble tiled bathroom with heated floors, stand-up shower, and in-unit laundry complete the apartment. Hydro is extra. Located steps away from a park and all the amenities you need. Great shops, restaurants, grocery, public transportation, very close to Chinatown, the Golden Triangle, and a short distance to the Byward Market. No on-site parking. Street parking permits should be available through the city and very reasonable priced. Rental application, proof of employment, and credit check. Minimum 1 year lease. Spring promotions available!!! 1 month free signing bonus on a 1 yr lease. (id:28469)
Property Details
| MLS® Number | X12047612 |
| Property Type | Single Family |
| Neigbourhood | Chinatown |
| Community Name | 4103 - Ottawa Centre |
| Amenities Near By | Public Transit, Park |
Building
| Bathroom Total | 1 |
| Appliances | Dishwasher, Dryer, Hood Fan, Microwave, Stove, Washer, Refrigerator |
| Exterior Finish | Brick, Stone |
| Foundation Type | Poured Concrete |
| Heating Fuel | Electric |
| Heating Type | Heat Pump |
| Type | Other |
| Utility Water | Municipal Water |
Parking
| No Garage |
Land
| Acreage | No |
| Land Amenities | Public Transit, Park |
| Sewer | Sanitary Sewer |
Rooms
| Level | Type | Length | Width | Dimensions |
|---|---|---|---|---|
| Lower Level | Living Room | 5.18 m | 3.96 m | 5.18 m x 3.96 m |
| Lower Level | Kitchen | 3.96 m | 0.6 m | 3.96 m x 0.6 m |
| Lower Level | Laundry Room | 1 m | 1 m | 1 m x 1 m |
| Lower Level | Bathroom | 1.5 m | 1.5 m | 1.5 m x 1.5 m |













