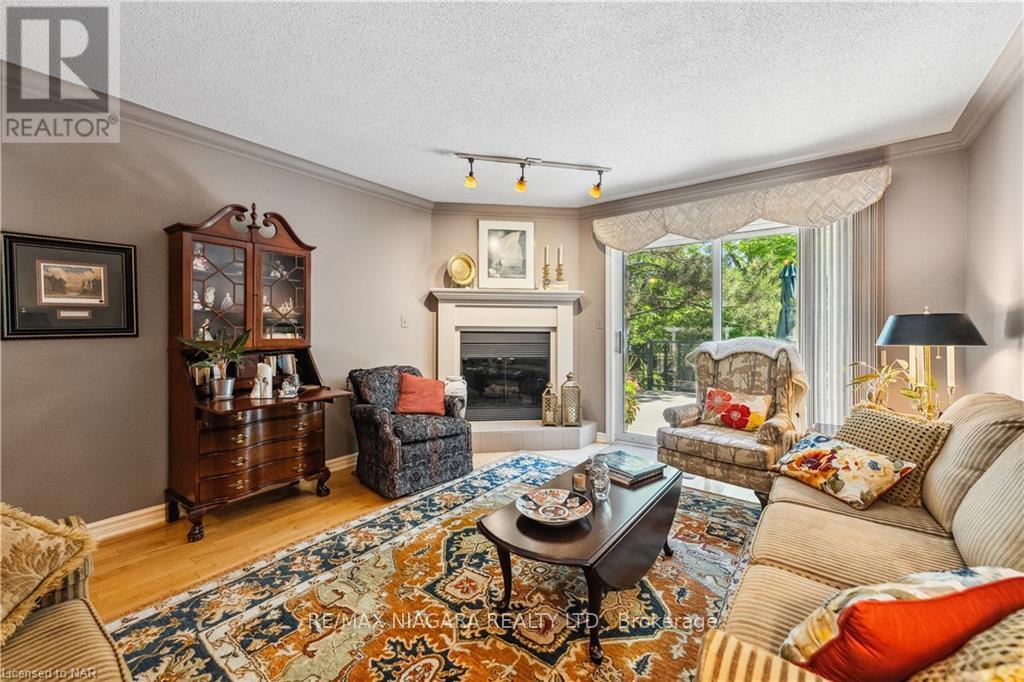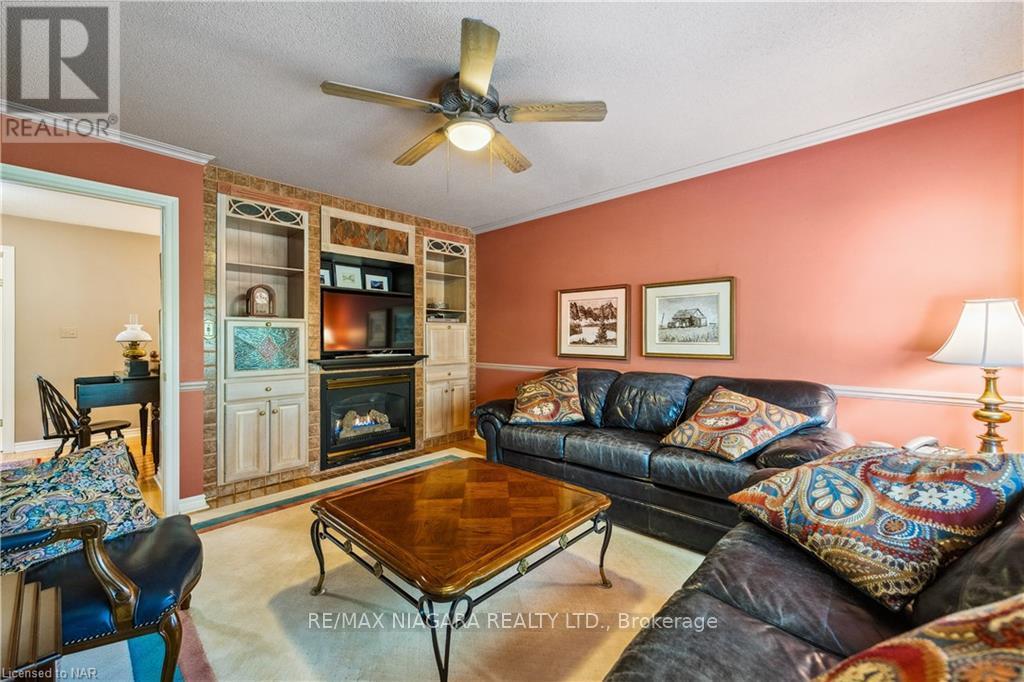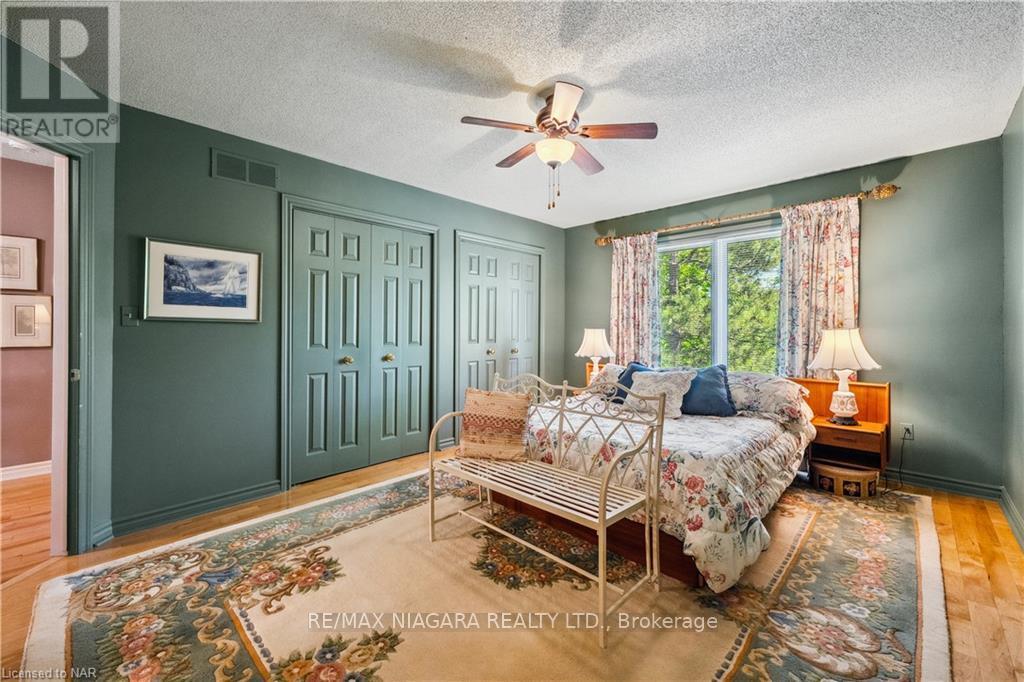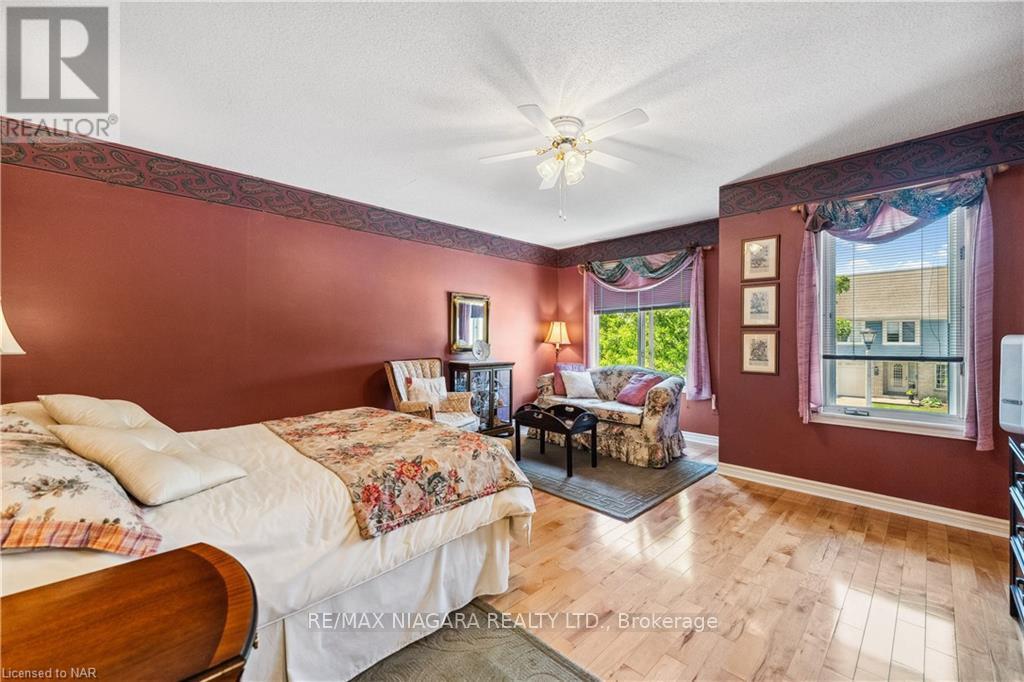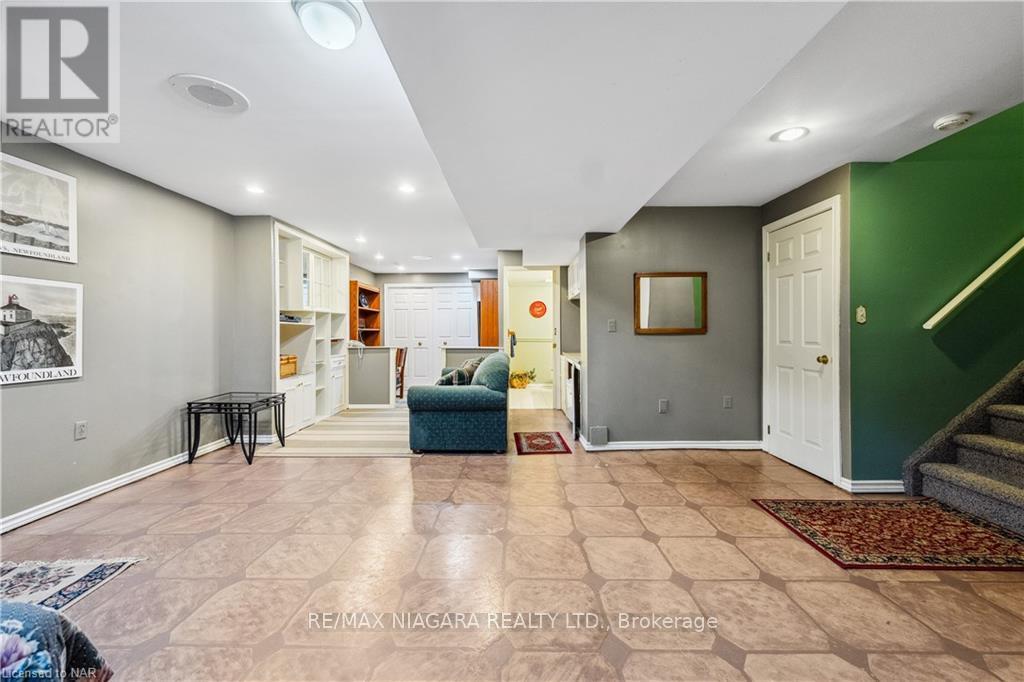3 Bedroom
4 Bathroom
Fireplace
Central Air Conditioning
Forced Air
$719,900Maintenance,
$500 Monthly
Discover the charm and comfort in this delightful 2-storey, 2,140 sqft townhome nestled in the coveted North End of St. Catharines that features no rear neighbours. Adorned with charm, this home features 3 bedrooms, 4 bathrooms, and a fully finished basement for ample living space. Step into the inviting main floor, where a quaint kitchen awaits with ample cupboard space and a small dinette area basking in natural light. The spacious living room boasts hardwood flooring, a cozy fireplace perfect for cold days, and a walkout to a private patio. Hosting is effortless in the separate dining room, complete with French doors overlooking the serene yard. Convenience meets luxury on the second floor, where 3 generously-sized bedrooms offer ample closet space and bright windows. One is currently being used as a lovely family room with a gas fireplace that also features a large bay window overlooking the ravine yard. The primary bedroom is a true retreat with an oversized walk-in closet featuring built-in laundry, and a spa-like ensuite that is sure to impress. Pamper yourself in the luxurious ensuite bathroom, which includes a large soaker tub, perfect for relaxing after a long day, and a separate stand-up shower. An additional 4-piece bathroom serves the other bedrooms, ensuring convenience for guests and family members. The fully finished basement beckons with pot lights illuminating a versatile space, ideal for a game room, playroom, or home office, complemented by a 2pc bathroom and ample storage. Outside, the backyard is an enchanted garden oasis, fully fenced and encircled by mature trees and ravine privacy, with a large deck perfect for relaxing or enjoying morning coffees. The lush landscaping creates a private and serene atmosphere. This home is ideally located near great schools and offers easy highway access, making it a dream for commuters. Don't miss this opportunity to own this property in a sought-after neighborhood! (id:27910)
Property Details
|
MLS® Number
|
X8406408 |
|
Property Type
|
Single Family |
|
Community Features
|
Pet Restrictions |
|
Features
|
In Suite Laundry |
|
Parking Space Total
|
3 |
Building
|
Bathroom Total
|
4 |
|
Bedrooms Above Ground
|
3 |
|
Bedrooms Total
|
3 |
|
Appliances
|
Dishwasher, Dryer, Garage Door Opener, Refrigerator, Stove, Washer |
|
Basement Development
|
Finished |
|
Basement Type
|
Full (finished) |
|
Cooling Type
|
Central Air Conditioning |
|
Exterior Finish
|
Aluminum Siding, Brick |
|
Fireplace Present
|
Yes |
|
Heating Fuel
|
Natural Gas |
|
Heating Type
|
Forced Air |
|
Stories Total
|
2 |
|
Type
|
Row / Townhouse |
Parking
Land
Rooms
| Level |
Type |
Length |
Width |
Dimensions |
|
Second Level |
Primary Bedroom |
5.18 m |
4.57 m |
5.18 m x 4.57 m |
|
Second Level |
Bedroom |
4.57 m |
3.58 m |
4.57 m x 3.58 m |
|
Second Level |
Bedroom |
4.27 m |
3.61 m |
4.27 m x 3.61 m |
|
Second Level |
Bathroom |
|
|
Measurements not available |
|
Basement |
Workshop |
4.57 m |
3.96 m |
4.57 m x 3.96 m |
|
Basement |
Office |
2.74 m |
2.44 m |
2.74 m x 2.44 m |
|
Basement |
Recreational, Games Room |
7.32 m |
3.66 m |
7.32 m x 3.66 m |
|
Main Level |
Kitchen |
4.27 m |
2.44 m |
4.27 m x 2.44 m |
|
Main Level |
Dining Room |
2.44 m |
2.13 m |
2.44 m x 2.13 m |
|
Main Level |
Living Room |
5.79 m |
3.96 m |
5.79 m x 3.96 m |
|
Main Level |
Dining Room |
4.27 m |
3.96 m |
4.27 m x 3.96 m |
|
Main Level |
Bathroom |
|
|
Measurements not available |







