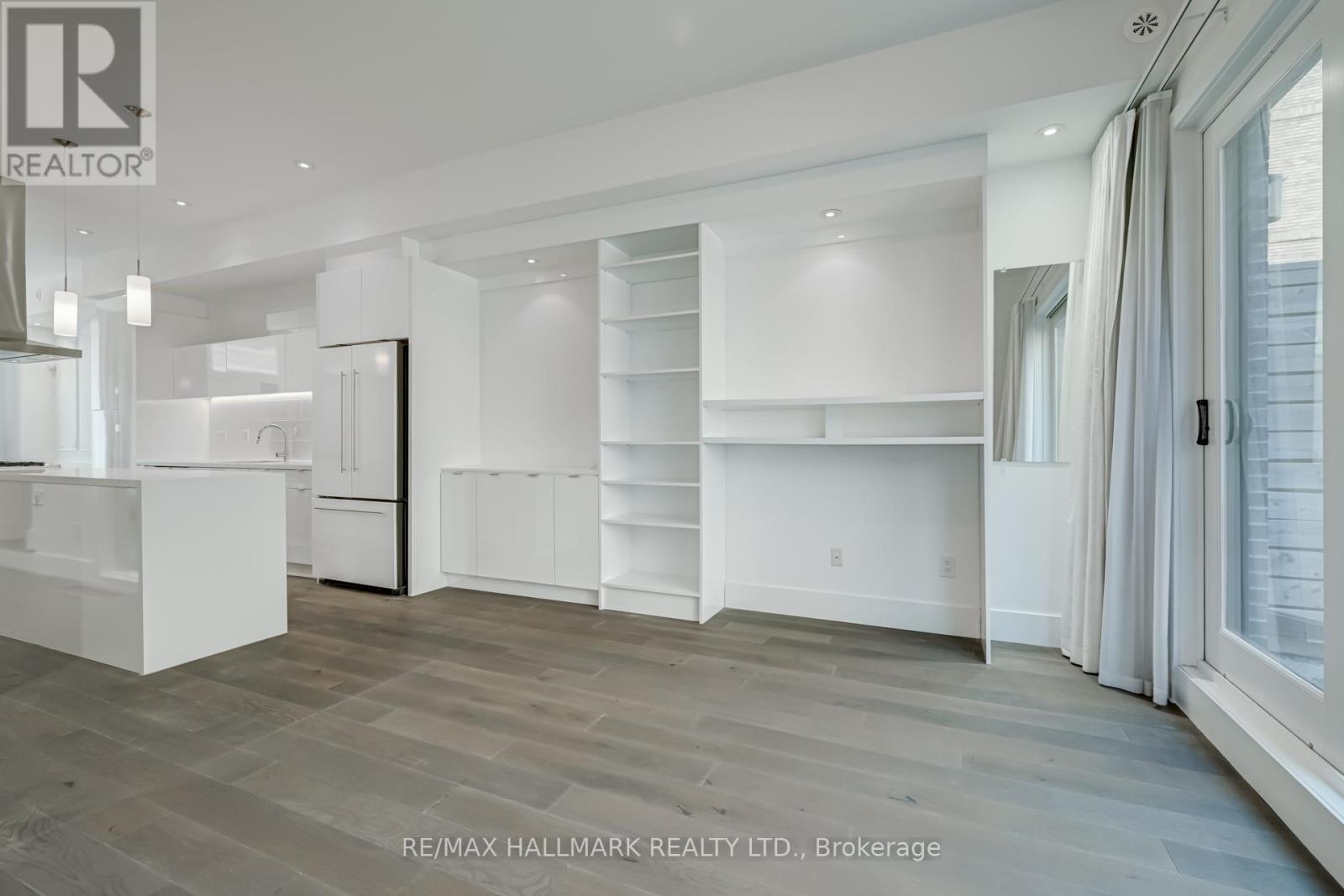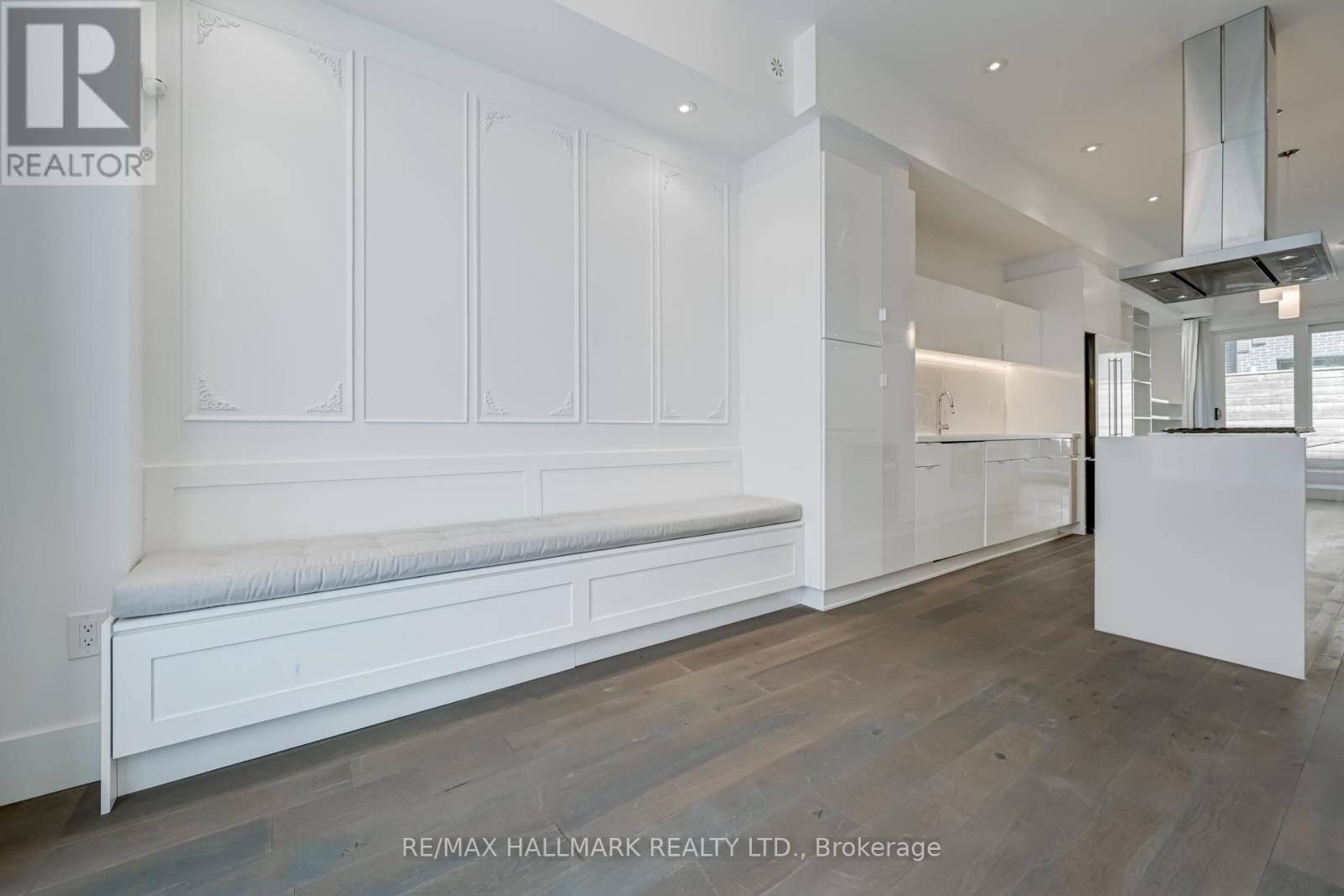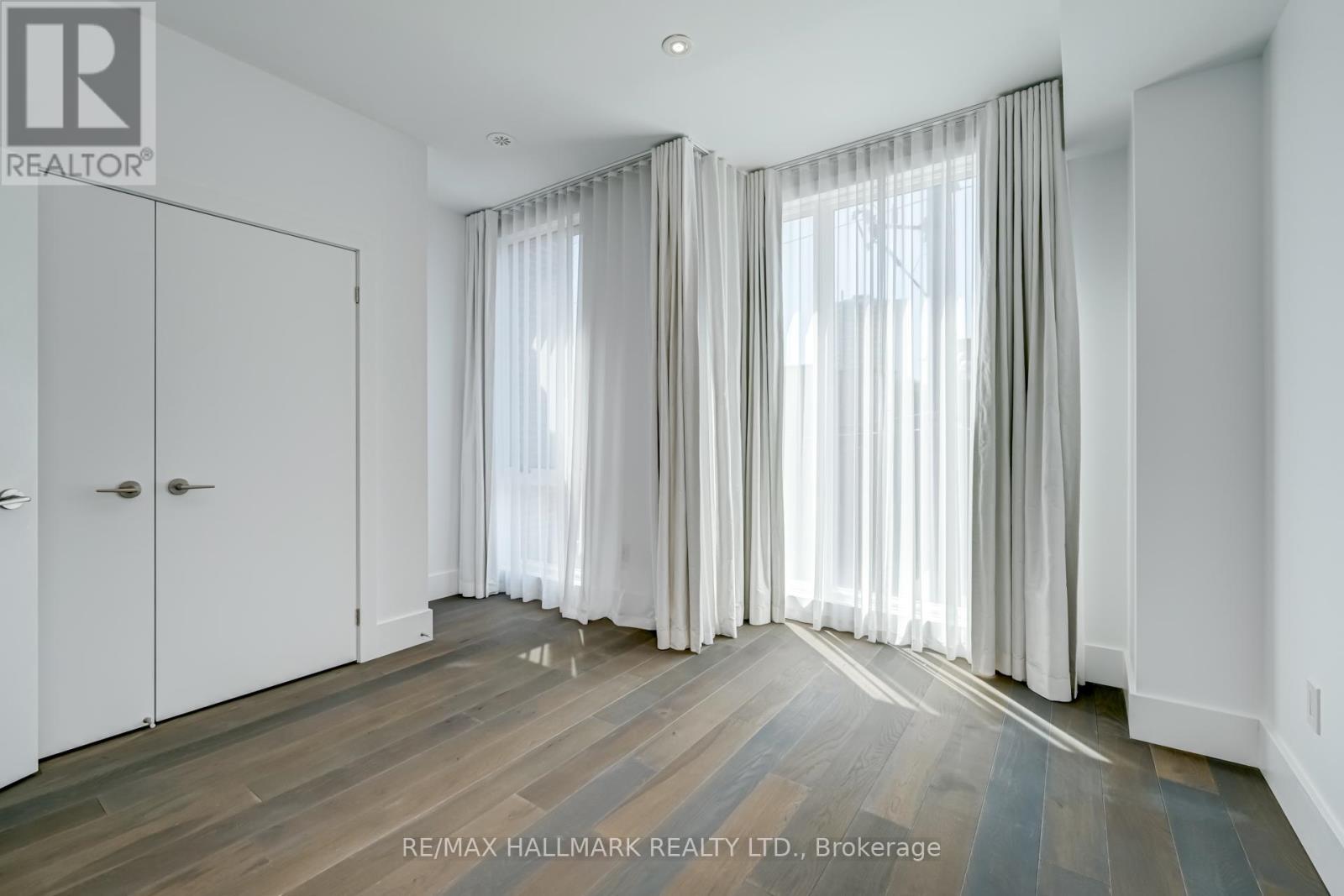4 Bedroom
3 Bathroom
Central Air Conditioning
Forced Air
$5,400 Monthly
Rare Contemporary Townhouse In Playter Estates And Jackman School District. This Meticulously Maintained Executive 3 Storey Home Offers Unparalleled Space For A Modern Family. 10 Ft Ceilings On Main Flr. 9 Ft Upper Flrs. Upgraded B/I Appliances W/ Breakfast Bar, Large Patio Doors For Max Natural, Potlights, Custom Drapery. Underground Parking W/ Direct Entry. Flex Finished Basement Space For Home Office/Gym. Steps To Broadview Station/Danforth. 2 Yrs Lease Optional. **** EXTRAS **** Cooktop, B/I Oven, B/I Fridge, B/I Dishwasher, Hood Fan, Washer And Dryer. All Custom Window Coverings. Bbq Gas Line On Patio. No Lawn Maintenance. Hwt Rental $70.84/Mth (Hst Incl); Optional Security System Monitoring $41.70/Mth (Hst Incl). (id:27910)
Property Details
|
MLS® Number
|
E8447192 |
|
Property Type
|
Single Family |
|
Community Name
|
Playter Estates-Danforth |
|
Parking Space Total
|
1 |
Building
|
Bathroom Total
|
3 |
|
Bedrooms Above Ground
|
3 |
|
Bedrooms Below Ground
|
1 |
|
Bedrooms Total
|
4 |
|
Amenities
|
Separate Electricity Meters |
|
Appliances
|
Garage Door Opener Remote(s) |
|
Basement Development
|
Finished |
|
Basement Type
|
N/a (finished) |
|
Construction Style Attachment
|
Attached |
|
Cooling Type
|
Central Air Conditioning |
|
Exterior Finish
|
Brick |
|
Foundation Type
|
Concrete |
|
Heating Fuel
|
Natural Gas |
|
Heating Type
|
Forced Air |
|
Stories Total
|
3 |
|
Type
|
Row / Townhouse |
|
Utility Water
|
Municipal Water |
Parking
Land
|
Acreage
|
No |
|
Sewer
|
Sanitary Sewer |
Rooms
| Level |
Type |
Length |
Width |
Dimensions |
|
Second Level |
Primary Bedroom |
4.78 m |
4.11 m |
4.78 m x 4.11 m |
|
Second Level |
Bedroom 2 |
3.66 m |
3.43 m |
3.66 m x 3.43 m |
|
Second Level |
Bedroom 3 |
3.38 m |
3.05 m |
3.38 m x 3.05 m |
|
Basement |
Recreational, Games Room |
4.55 m |
4.06 m |
4.55 m x 4.06 m |
|
Main Level |
Living Room |
4.11 m |
3.45 m |
4.11 m x 3.45 m |
|
Main Level |
Dining Room |
3.28 m |
2.69 m |
3.28 m x 2.69 m |
|
Main Level |
Kitchen |
4.72 m |
3.01 m |
4.72 m x 3.01 m |









































