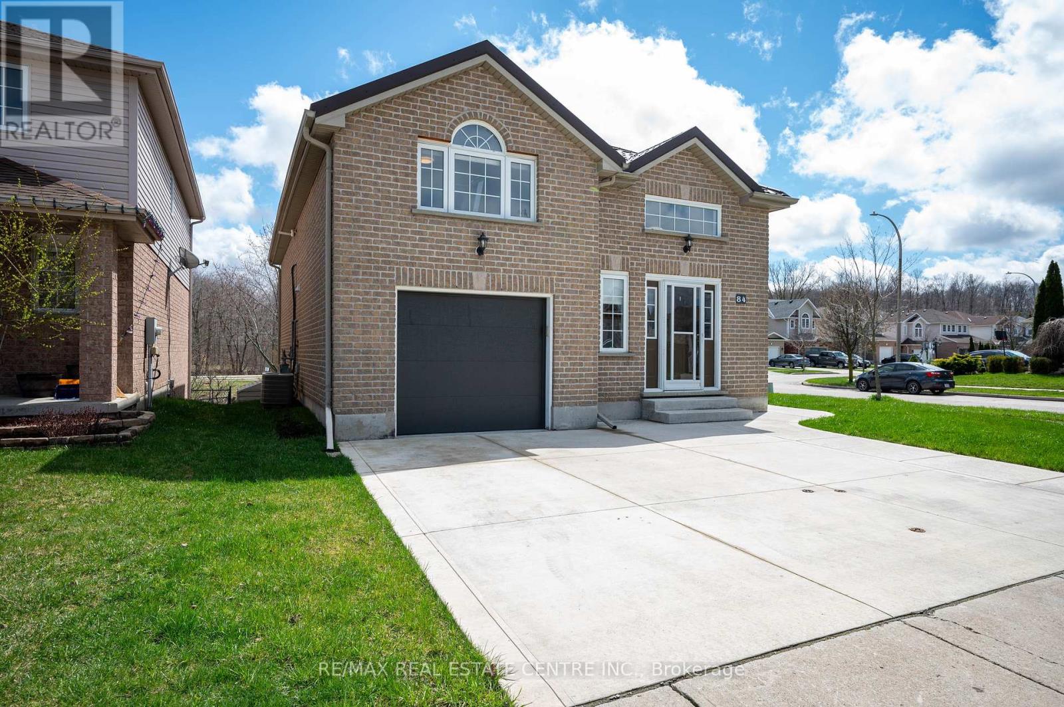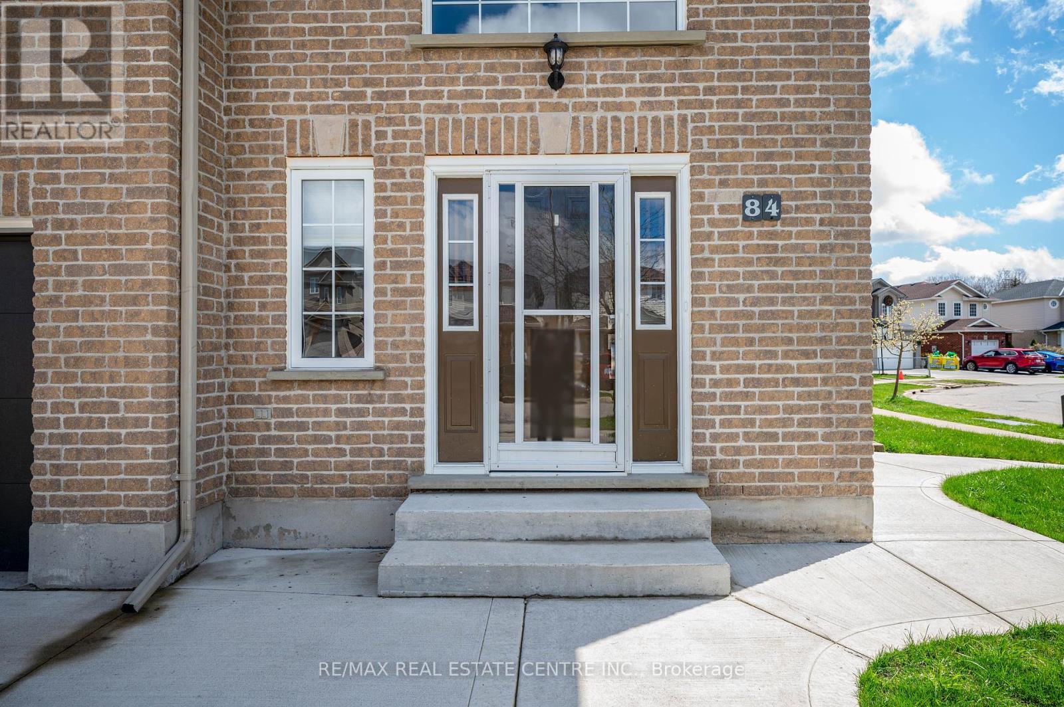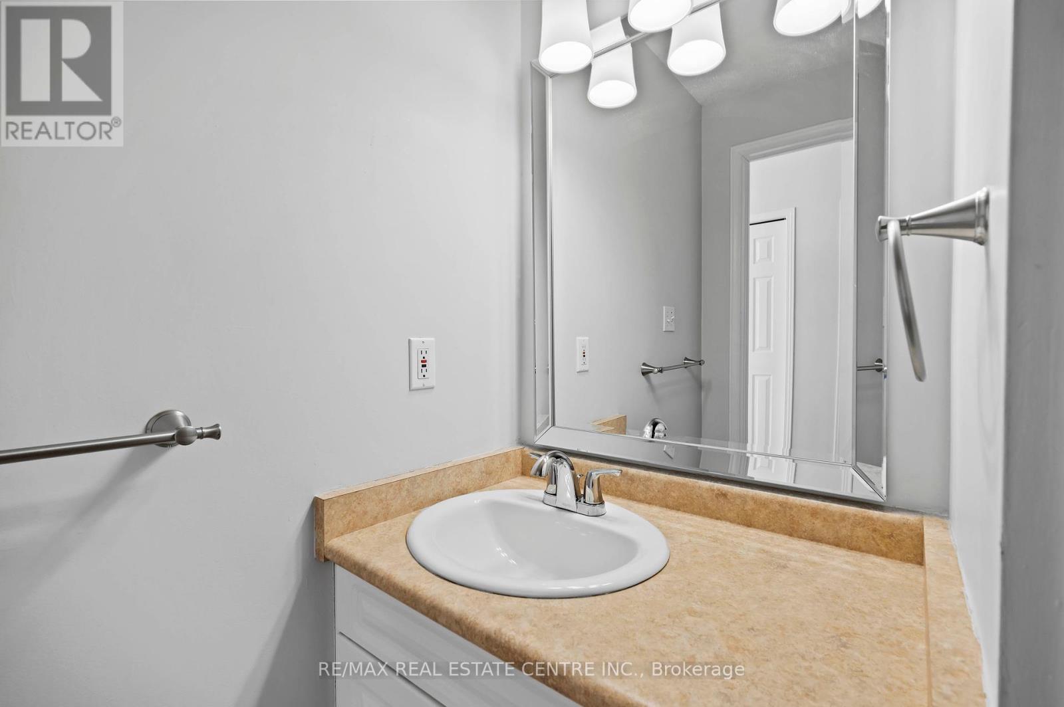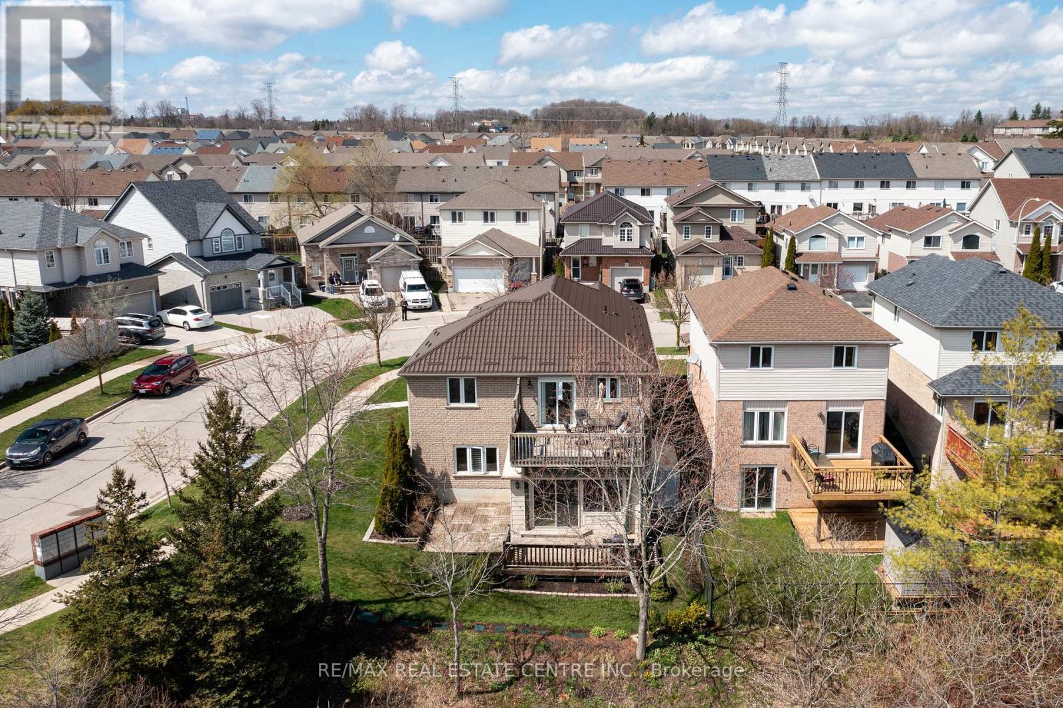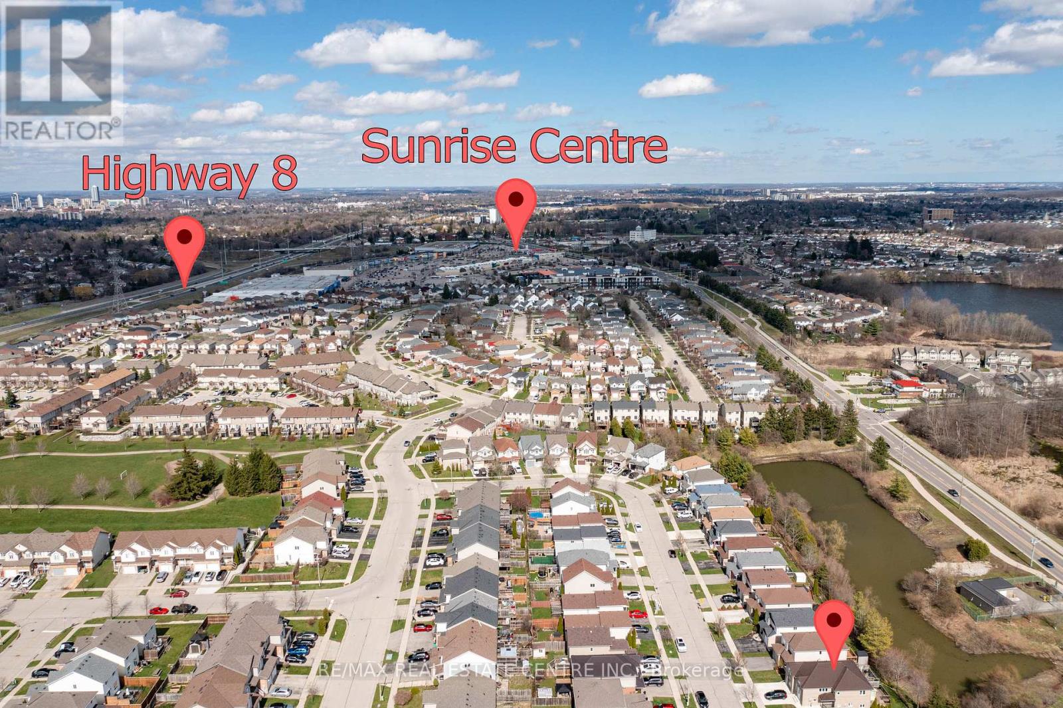3 Bedroom
2 Bathroom
Raised Bungalow
Central Air Conditioning
Forced Air
Landscaped
$975,000
Legal Duplex! This is the Best-performing purpose-built duplex in the area. Whether you're an investor looking for cash-flowing rental property or a homeowner seeking an income-generating multi-generational home, this property would be perfect for you. It's conveniently located in Laurentian West, only minutes away from the highway, within walking distance of the Sunrise Mall with restaurants &shops, amazing walking trails & parks and top-rated schools. The property backs onto a beautiful Everglade pond. The main floor features 2 bedrooms with a huge den and 1 bathroom. The primary bedroom has a walk-in closet and a balcony. The main living area has ample space for entertaining and is open to the dining and kitchen areas that have plenty of counter space and cabinetry. The lower unit has its own side entrance, sunroom, and private deck. The unit provides 1 bedroom and 1 full bathroom. You'll be amazed at the open and bright living/dining/kitchen area with 8-foot ceilings and lots of windows, making it feel not even like you're on the lower level. It also features a large kitchen with lots of counter space and cabinets. The bedroom here is spacious with his/hers closets. The yard is of good size, and the 1-car garage is handy, as is the double concrete driveway that can accommodate 3 cars. The property has been updated in the past 5 years, over $90,000 in improvements, and is in excellent condition, making it a hassle-free investment or a comfortable multi-generational home. Utilities in each unit are separately metered, and tenants pay their own utilities. All appliances are newer and included too! The property is boasting a gross annual income of $54,150. There are so many possibilities here as it is turnkey, and you'll definitely be impressed. Schedule a showing today and see it for yourself! (id:27910)
Property Details
|
MLS® Number
|
X8462268 |
|
Property Type
|
Single Family |
|
Features
|
Carpet Free, Sump Pump, In-law Suite |
|
Parking Space Total
|
3 |
|
View Type
|
View Of Water, Direct Water View |
Building
|
Bathroom Total
|
2 |
|
Bedrooms Above Ground
|
3 |
|
Bedrooms Total
|
3 |
|
Amenities
|
Separate Heating Controls, Separate Electricity Meters |
|
Appliances
|
Garage Door Opener Remote(s), Water Meter, Water Softener, Blinds, Dishwasher, Dryer, Garage Door Opener, Microwave, Range, Refrigerator, Stove, Washer |
|
Architectural Style
|
Raised Bungalow |
|
Basement Development
|
Finished |
|
Basement Features
|
Apartment In Basement, Walk Out |
|
Basement Type
|
N/a (finished) |
|
Cooling Type
|
Central Air Conditioning |
|
Exterior Finish
|
Brick |
|
Foundation Type
|
Poured Concrete |
|
Heating Fuel
|
Natural Gas |
|
Heating Type
|
Forced Air |
|
Stories Total
|
1 |
|
Type
|
Duplex |
|
Utility Water
|
Municipal Water |
Parking
Land
|
Access Type
|
Public Road |
|
Acreage
|
No |
|
Landscape Features
|
Landscaped |
|
Sewer
|
Sanitary Sewer |
|
Size Irregular
|
50 X 90 Ft |
|
Size Total Text
|
50 X 90 Ft |
Rooms
| Level |
Type |
Length |
Width |
Dimensions |
|
Lower Level |
Living Room |
5.99 m |
5.41 m |
5.99 m x 5.41 m |
|
Lower Level |
Dining Room |
3 m |
2.87 m |
3 m x 2.87 m |
|
Lower Level |
Kitchen |
4.55 m |
4.98 m |
4.55 m x 4.98 m |
|
Main Level |
Kitchen |
4.42 m |
4.34 m |
4.42 m x 4.34 m |
|
Main Level |
Dining Room |
4.27 m |
3.07 m |
4.27 m x 3.07 m |
|
Main Level |
Living Room |
4.27 m |
2.34 m |
4.27 m x 2.34 m |
|
Main Level |
Primary Bedroom |
4.57 m |
4.29 m |
4.57 m x 4.29 m |
|
Main Level |
Bedroom |
3.71 m |
2.95 m |
3.71 m x 2.95 m |
|
Main Level |
Den |
3.58 m |
5.56 m |
3.58 m x 5.56 m |
|
Main Level |
Bathroom |
2.95 m |
1.68 m |
2.95 m x 1.68 m |
|
Main Level |
Laundry Room |
2.57 m |
1.5 m |
2.57 m x 1.5 m |
|
Main Level |
Utility Room |
1.52 m |
1.5 m |
1.52 m x 1.5 m |



