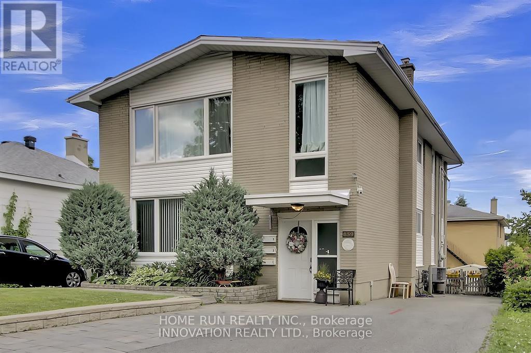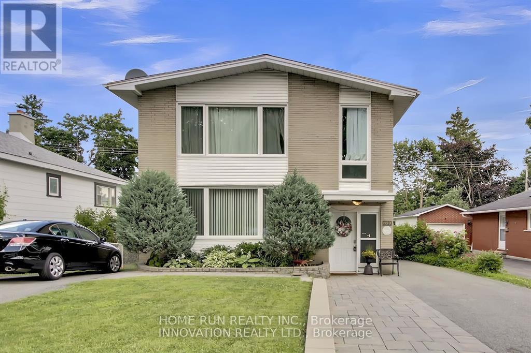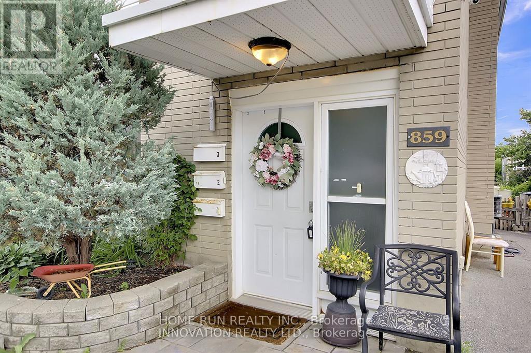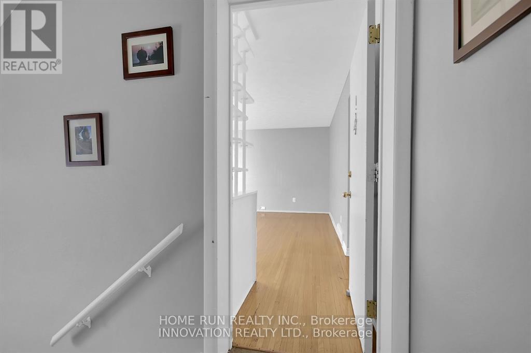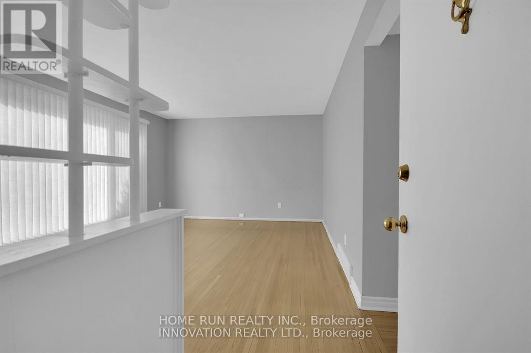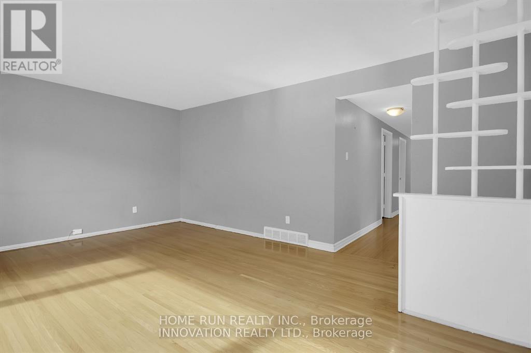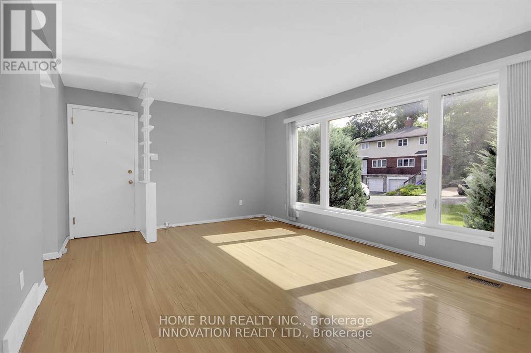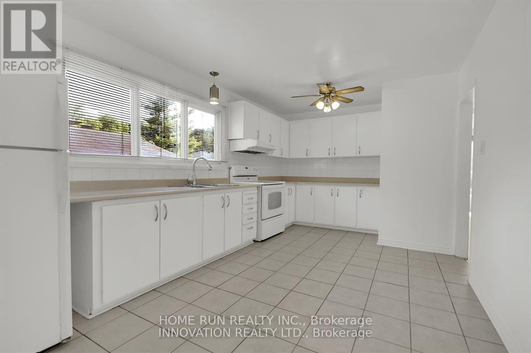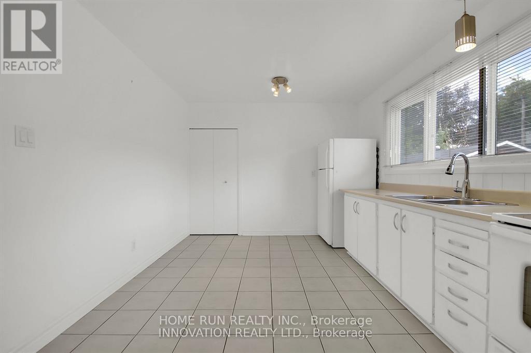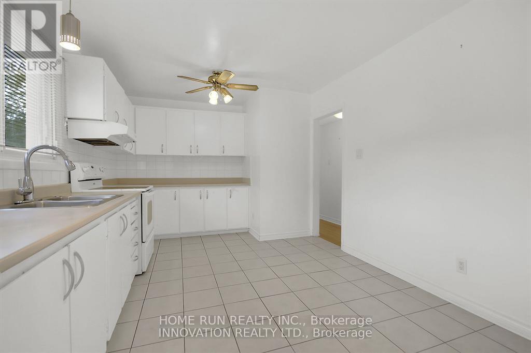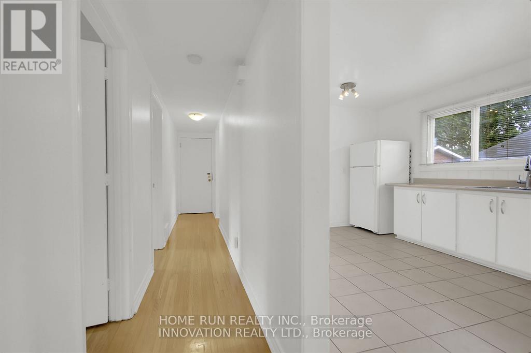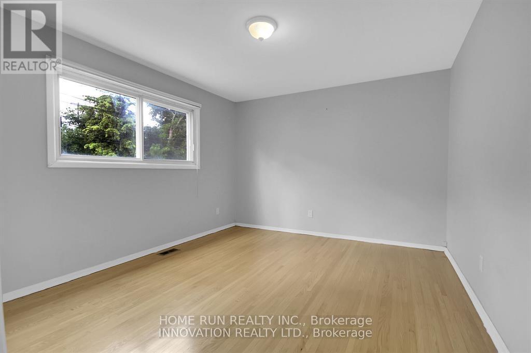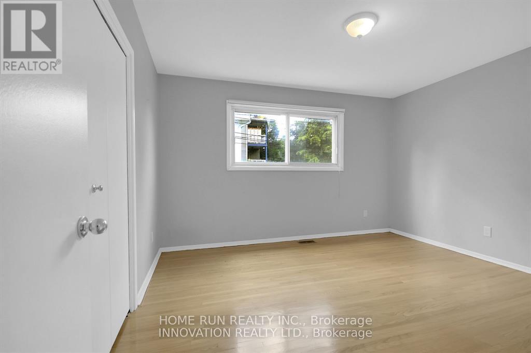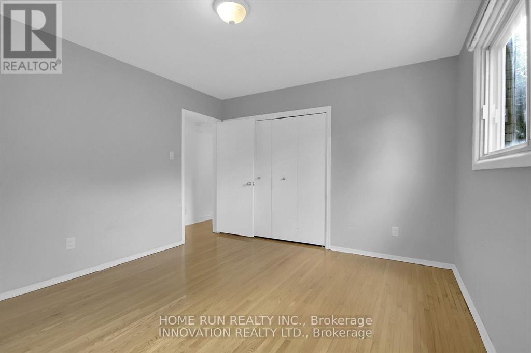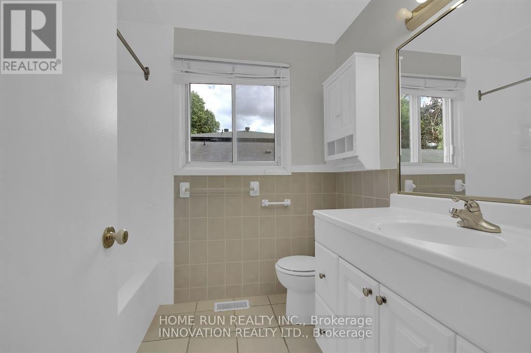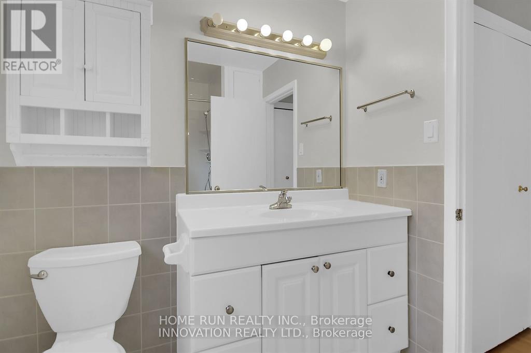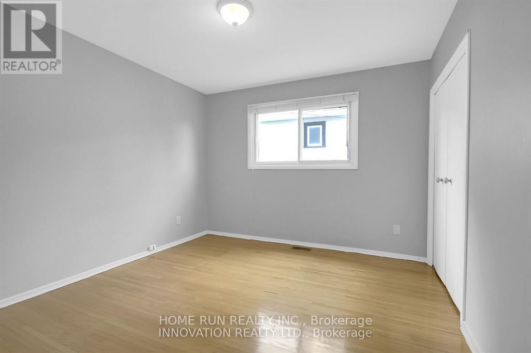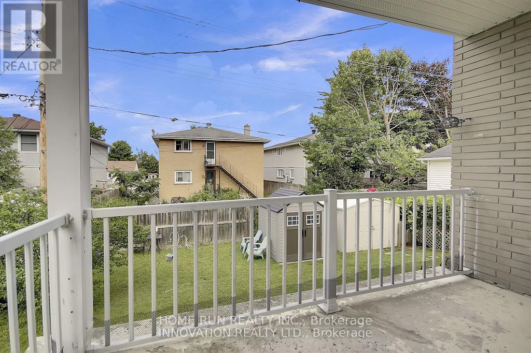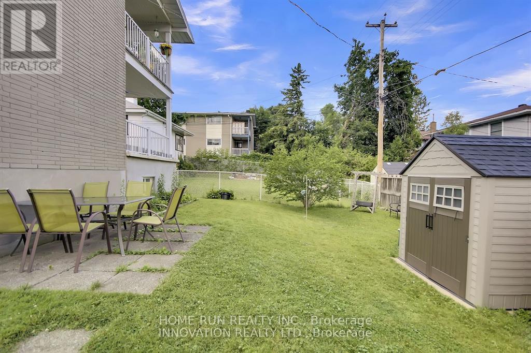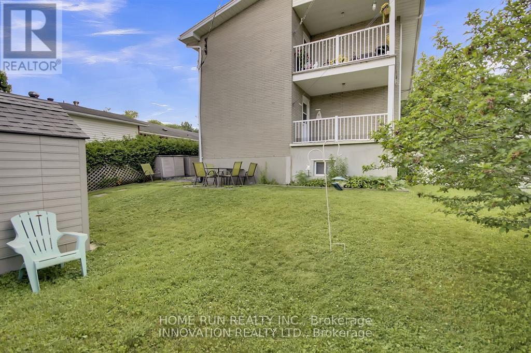2 - 859 Tavistock Street Ottawa, Ontario K2B 5N5
2 Bedroom
1 Bathroom
2,000 - 2,500 ft2
Central Air Conditioning
Forced Air
$2,000 Monthly
Well maintained Upper level apartment in charming neighborhood close to cycling paths and LRT.2-Bedrooom,One-Kitchen, One-Living room plus one balcony at the back. Carpet free in unit. Close to all amenlities such as shopping center, transportation,etc. No pets, no smoking. (id:28469)
Property Details
| MLS® Number | X12520226 |
| Property Type | Multi-family |
| Neigbourhood | Bay |
| Community Name | 6203 - Queensway Terrace North |
| Equipment Type | Water Heater |
| Features | Laundry- Coin Operated |
| Parking Space Total | 1 |
| Rental Equipment Type | Water Heater |
Building
| Bathroom Total | 1 |
| Bedrooms Above Ground | 2 |
| Bedrooms Total | 2 |
| Appliances | Water Heater - Tankless, Hood Fan, Stove, Refrigerator |
| Basement Type | None |
| Cooling Type | Central Air Conditioning |
| Exterior Finish | Brick, Vinyl Siding |
| Foundation Type | Concrete |
| Heating Fuel | Natural Gas |
| Heating Type | Forced Air |
| Stories Total | 2 |
| Size Interior | 2,000 - 2,500 Ft2 |
| Type | Triplex |
| Utility Water | Municipal Water |
Parking
| No Garage |
Land
| Acreage | No |
| Sewer | Sanitary Sewer |
| Size Depth | 100 Ft |
| Size Frontage | 50 Ft |
| Size Irregular | 50 X 100 Ft |
| Size Total Text | 50 X 100 Ft |
Rooms
| Level | Type | Length | Width | Dimensions |
|---|---|---|---|---|
| Second Level | Bedroom | 3.9 m | 3.4 m | 3.9 m x 3.4 m |
| Second Level | Bedroom 2 | 3.3 m | 3.4 m | 3.3 m x 3.4 m |
| Second Level | Living Room | 5.5 m | 3.8 m | 5.5 m x 3.8 m |
| Second Level | Kitchen | 5.2 m | 3.1 m | 5.2 m x 3.1 m |
| Second Level | Bathroom | Measurements not available |
Utilities
| Electricity | Installed |
| Sewer | Installed |

