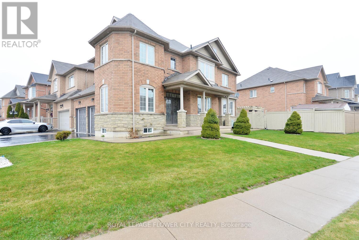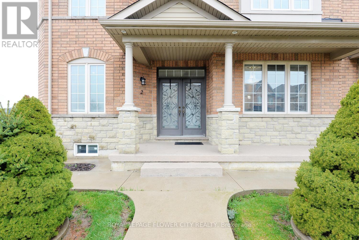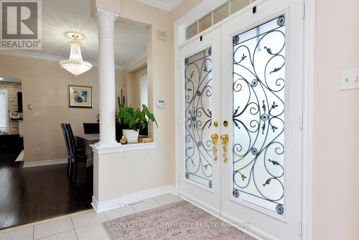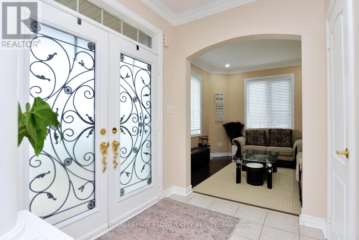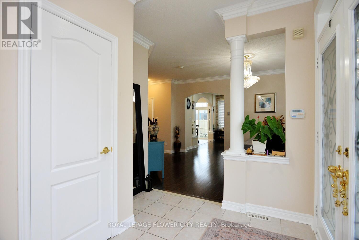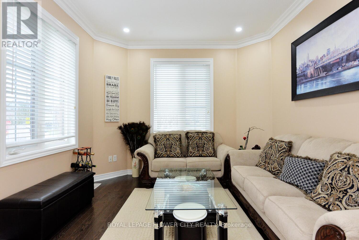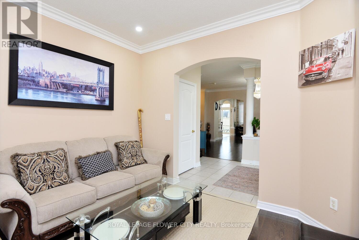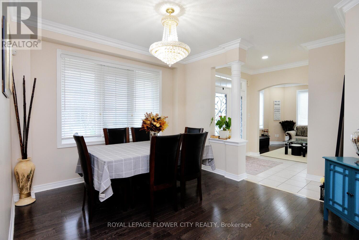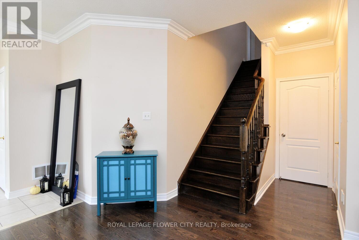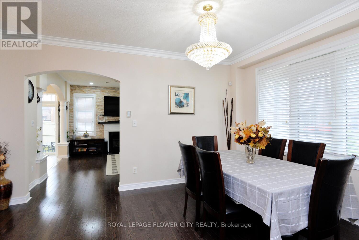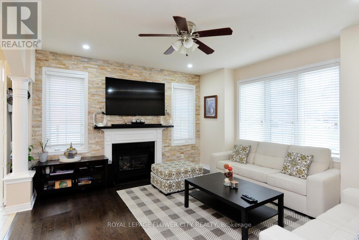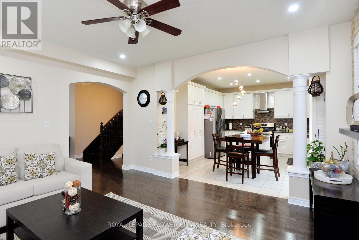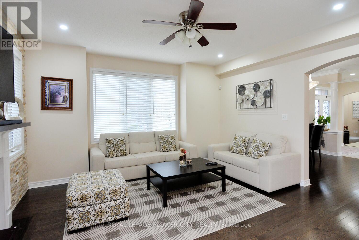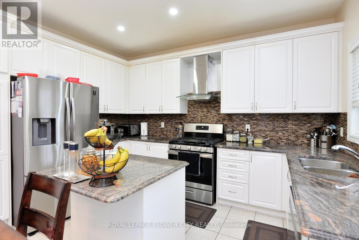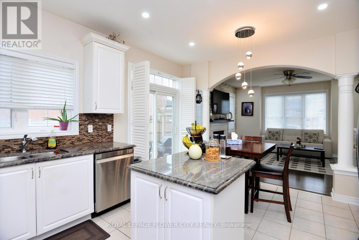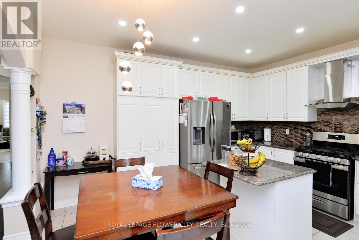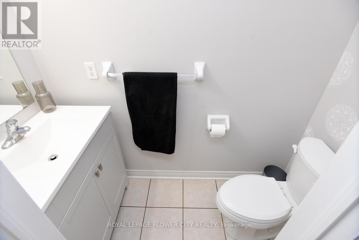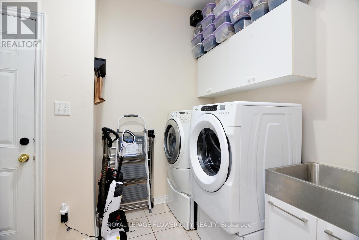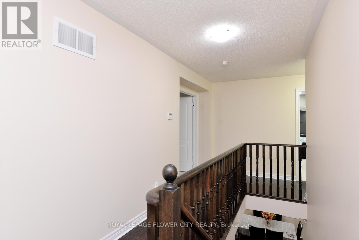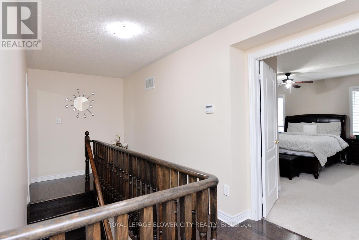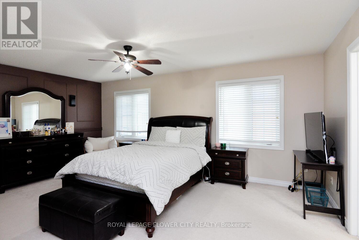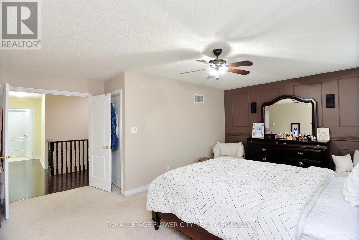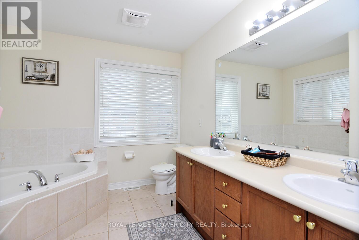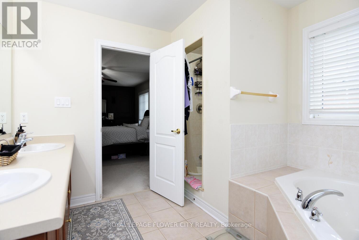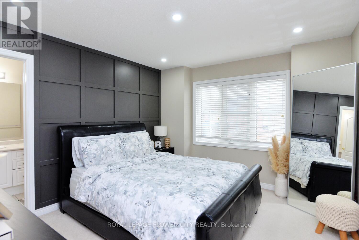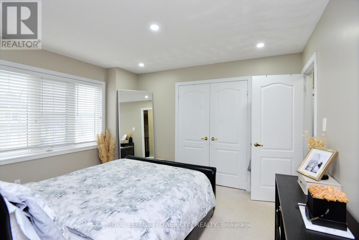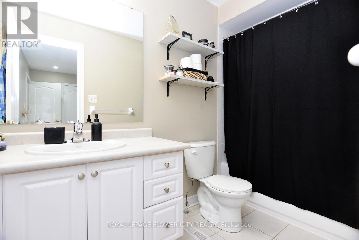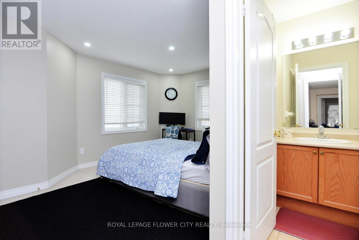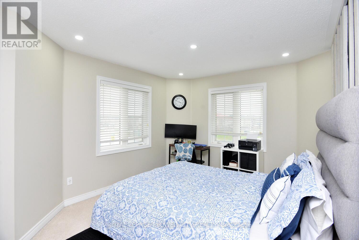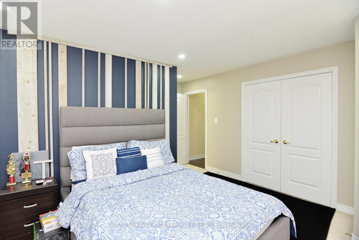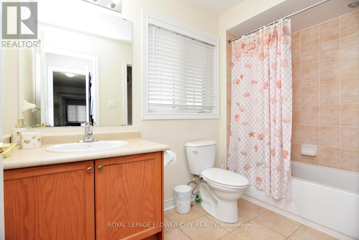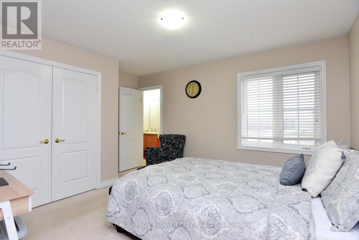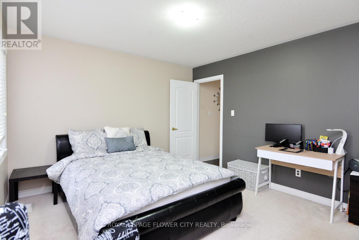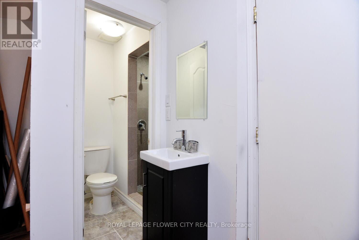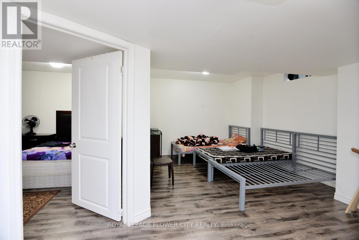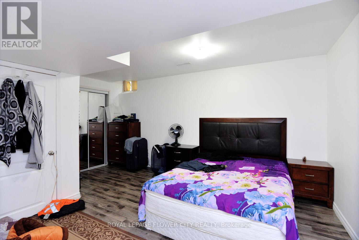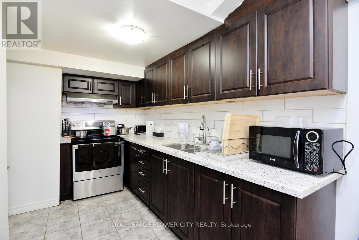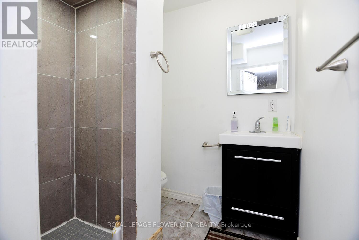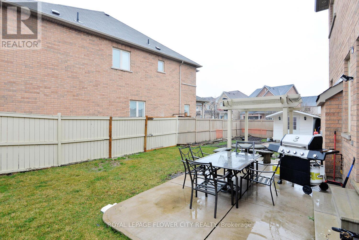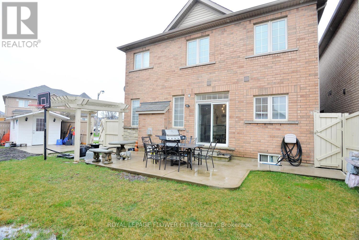6 Bedroom
6 Bathroom
Fireplace
Central Air Conditioning
Forced Air
$1,499,000
Welcome To the 2 Addiscott PIE SHAPE 69 FEET WIDER FROM BACK, CORNER LOT With 4 Spacious Bedrooms ,IN HIGH DEMAND AREA, 3 Washrooms upstairs,with jack and jell ,Double Car Garage ,close to schools ,bus stop ,VERY well kept clean house .Main floor Laundry , DOUBLE DOOR ENTRY ,MODREN HUGE KITCHEN , WALKEOUT TO HUGE BACK YARD ,SEPRATE FAMILY & LIVING ROOMS, SHOWS WITH THE CONFIDENCE, **** EXTRAS **** STAINLESS SLEEL FRIDGE/STOVE ,WINDOW BLINDS ,FINISHED BASEMENT WITH ,2 washrooms ,LEGAL SIDE ENTERENCE ,GENRATING EXTRA INCOME.Garage door opner .ADVANCED SPRINKELS SYSTEMS TO INCREASE THE BEAUITY OF THE CORNER LOT. (id:27910)
Property Details
|
MLS® Number
|
W8229270 |
|
Property Type
|
Single Family |
|
Community Name
|
Sandringham-Wellington |
|
Parking Space Total
|
7 |
Building
|
Bathroom Total
|
6 |
|
Bedrooms Above Ground
|
4 |
|
Bedrooms Below Ground
|
2 |
|
Bedrooms Total
|
6 |
|
Basement Development
|
Finished |
|
Basement Features
|
Separate Entrance |
|
Basement Type
|
N/a (finished) |
|
Construction Style Attachment
|
Detached |
|
Cooling Type
|
Central Air Conditioning |
|
Exterior Finish
|
Brick |
|
Fireplace Present
|
Yes |
|
Heating Fuel
|
Natural Gas |
|
Heating Type
|
Forced Air |
|
Stories Total
|
2 |
|
Type
|
House |
Parking
Land
|
Acreage
|
No |
|
Size Irregular
|
40 X 93 Ft ; Pie Shape Lot,69 Feet Wide From Behind |
|
Size Total Text
|
40 X 93 Ft ; Pie Shape Lot,69 Feet Wide From Behind |
Rooms
| Level |
Type |
Length |
Width |
Dimensions |
|
Second Level |
Primary Bedroom |
5.6 m |
4.8 m |
5.6 m x 4.8 m |
|
Second Level |
Bedroom 3 |
3.5 m |
3.81 m |
3.5 m x 3.81 m |
|
Second Level |
Bedroom |
4.41 m |
3.35 m |
4.41 m x 3.35 m |
|
Second Level |
Bedroom 2 |
3.5 m |
3.65 m |
3.5 m x 3.65 m |
|
Basement |
Bedroom 5 |
3.4 m |
3.5 m |
3.4 m x 3.5 m |
|
Basement |
Living Room |
3.7 m |
3.8 m |
3.7 m x 3.8 m |
|
Main Level |
Kitchen |
4.5 m |
4.2 m |
4.5 m x 4.2 m |
|
Main Level |
Living Room |
4.5 m |
4.5 m |
4.5 m x 4.5 m |
|
Main Level |
Dining Room |
3.5 m |
4.5 m |
3.5 m x 4.5 m |
|
Main Level |
Family Room |
3.35 m |
3.35 m |
3.35 m x 3.35 m |
|
Main Level |
Laundry Room |
3.2 m |
2.2 m |
3.2 m x 2.2 m |

