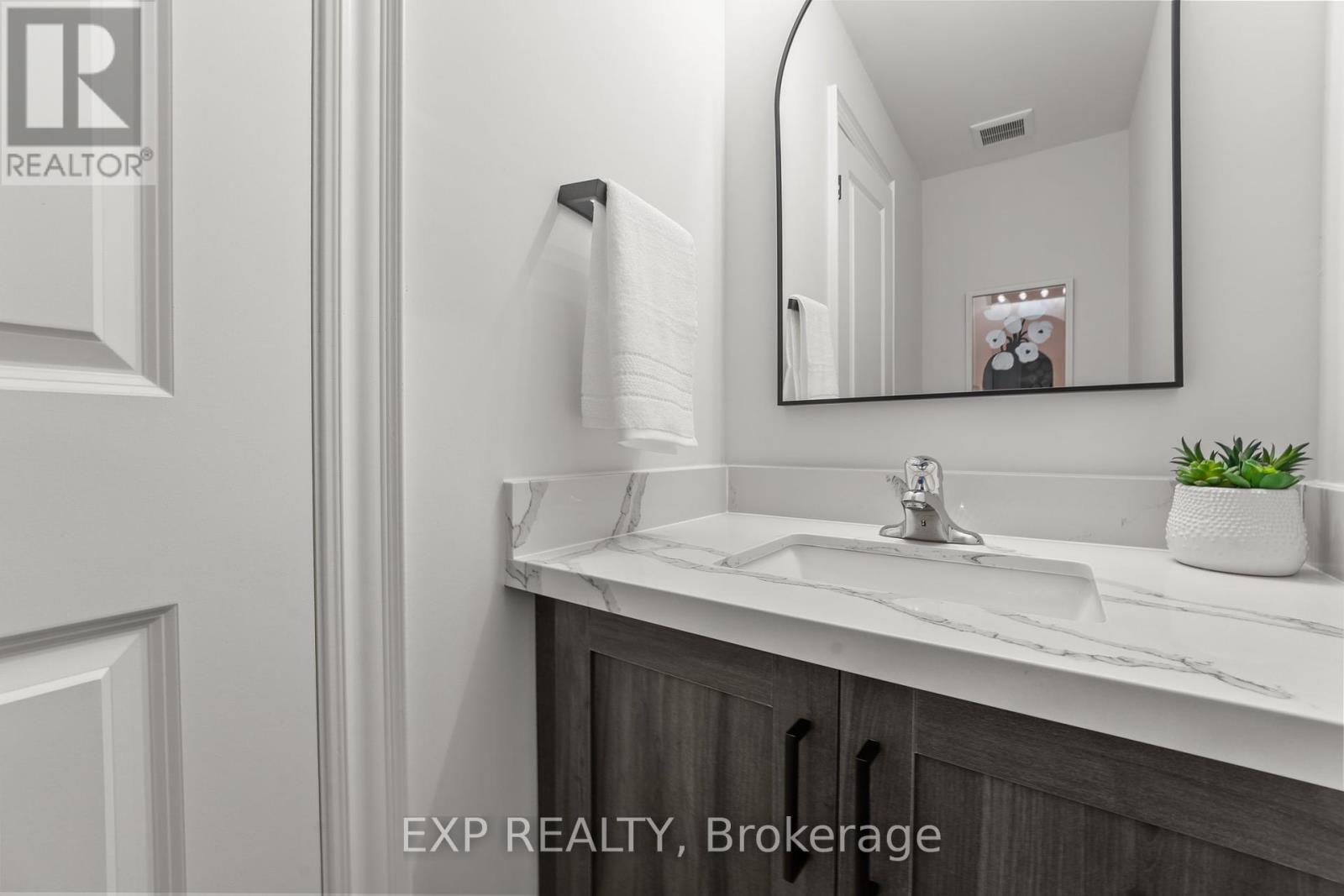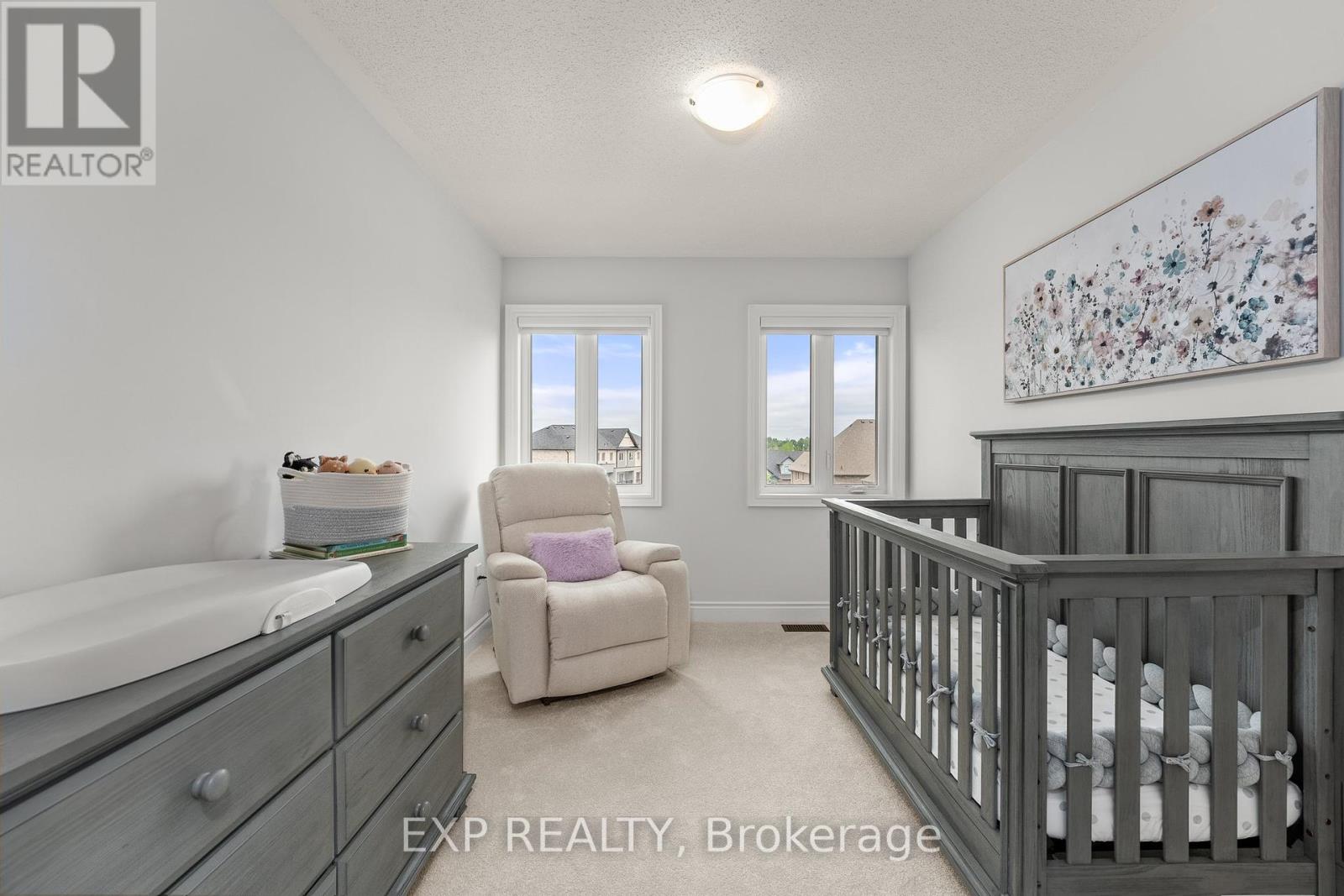2 Alan Williams Trail Uxbridge, Ontario L9P 0R5
$1,099,999Maintenance, Parcel of Tied Land
$137 Monthly
Maintenance, Parcel of Tied Land
$137 MonthlyDont Miss Out On This Stunning End Unit 3-Storey Townhome Located In Beautiful Uxbridge. This Apple Blossom Model Features Three Bedrooms, Three Bathrooms And 2527 Sq Ft Of Luxurious Living Space. Enjoy Many Modern Upgrades And Finishes Throughout. The Heart Of The Home Is The Bright Open Concept Great Room, Dining Room And Kitchen With Light Hardwood Floors And Pot Lights. The Kitchen Boasts A Spacious Island With Quartz Counters and Stainless-Steel Appliances. Enjoy Your Morning Coffee On The Large Balcony Off Of The Great Room. A Separate Living Room On The Second Floor Provides An Additional Space To Relax. Upstairs Retreat To The Primary Suite With Balcony, Walk-In Closet & 5-Pc Ensuite With Quartz Counters. The Other Two Generously-Sized Bedrooms Share A Jack And Jill Washroom With Quartz Counters. Enjoy The Convenience Of Laundry On The Third Floor. The Spacious Study Makes For A Great Home Office Or Could Be Used As A Fourth Bedroom. The Unfinished Basement Awaits Your Finishing Touches And Features A 3-Pc Rough-In. Parking For 4 Vehicles In The Driveway With Additional Visitor Parking. Conveniently Located Minutes From All Amenities, Schools, Hospital, GO Station, Parks & Trails. **** EXTRAS **** New Home Tarion Warranty. Study Could Be Used As Potential 4th Bedroom. (id:27910)
Property Details
| MLS® Number | N8435924 |
| Property Type | Single Family |
| Community Name | Uxbridge |
| Amenities Near By | Hospital, Park, Schools |
| Community Features | Community Centre |
| Parking Space Total | 5 |
Building
| Bathroom Total | 3 |
| Bedrooms Above Ground | 3 |
| Bedrooms Total | 3 |
| Appliances | Garage Door Opener Remote(s), Water Softener, Dishwasher, Dryer, Microwave, Range, Refrigerator, Stove, Washer, Window Coverings |
| Basement Development | Unfinished |
| Basement Type | N/a (unfinished) |
| Construction Style Attachment | Attached |
| Cooling Type | Central Air Conditioning |
| Exterior Finish | Brick, Stucco |
| Foundation Type | Concrete |
| Heating Fuel | Natural Gas |
| Heating Type | Forced Air |
| Stories Total | 3 |
| Type | Row / Townhouse |
| Utility Water | Municipal Water |
Parking
| Attached Garage |
Land
| Acreage | No |
| Land Amenities | Hospital, Park, Schools |
| Sewer | Sanitary Sewer |
| Size Irregular | 44.01 X 85.4 Ft ; Irregular - See Schedule C |
| Size Total Text | 44.01 X 85.4 Ft ; Irregular - See Schedule C|under 1/2 Acre |
Rooms
| Level | Type | Length | Width | Dimensions |
|---|---|---|---|---|
| Second Level | Great Room | 3.35 m | 3.05 m | 3.35 m x 3.05 m |
| Second Level | Dining Room | 3.05 m | 3.05 m | 3.05 m x 3.05 m |
| Second Level | Eating Area | 2.49 m | 2.74 m | 2.49 m x 2.74 m |
| Second Level | Kitchen | 3.66 m | 2.74 m | 3.66 m x 2.74 m |
| Second Level | Living Room | 3.66 m | 3.66 m | 3.66 m x 3.66 m |
| Third Level | Primary Bedroom | 3.66 m | 3.35 m | 3.66 m x 3.35 m |
| Third Level | Bedroom 2 | 3.35 m | 3.05 m | 3.35 m x 3.05 m |
| Third Level | Bedroom 3 | 3.35 m | 2.74 m | 3.35 m x 2.74 m |
| Ground Level | Study | 4.15 m | 3.03 m | 4.15 m x 3.03 m |
Utilities
| Sewer | Installed |




































