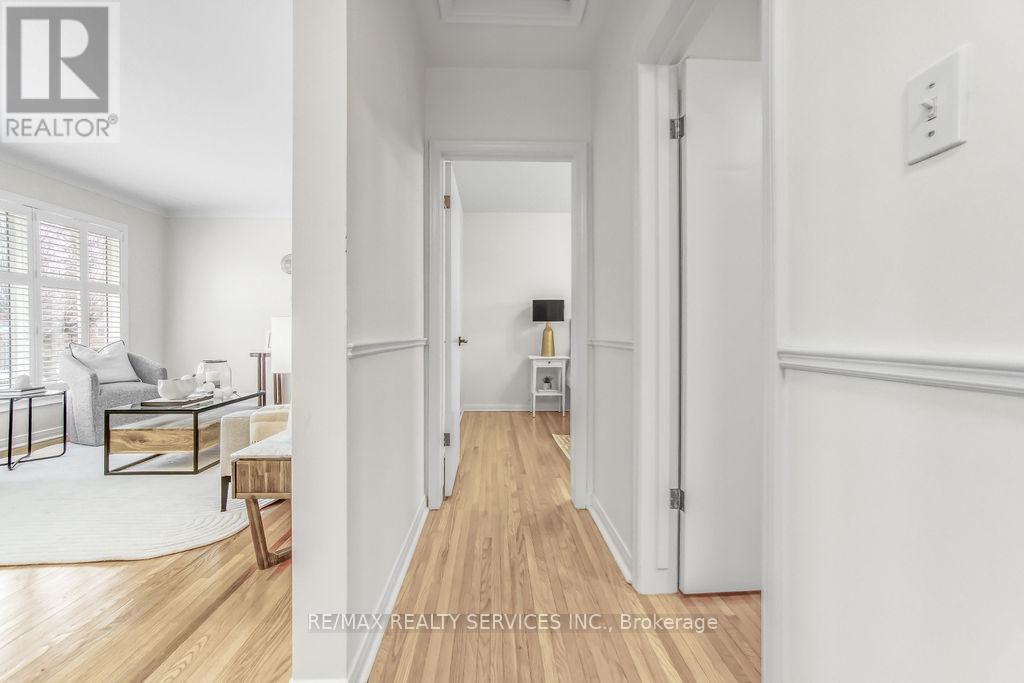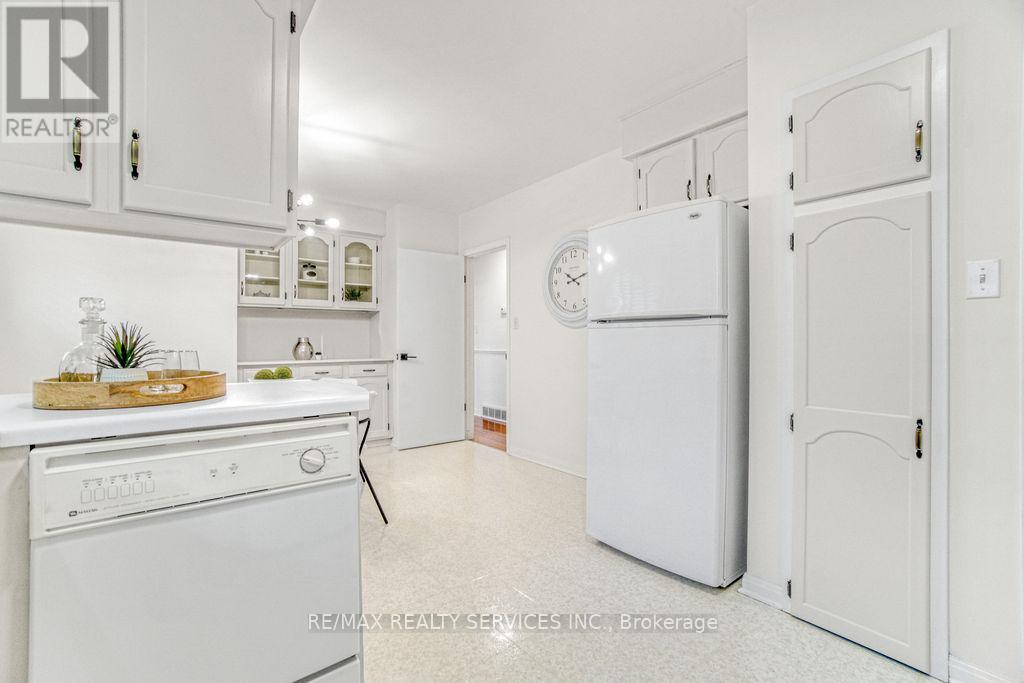3 Bedroom
2 Bathroom
Bungalow
Fireplace
Central Air Conditioning
Forced Air
$639,900
Welcome to 2 Anderson Street. Meticulously maintained, 3 bed, 2 bath, solid brick bungalow with detached garage situated on a quiet tree-lined street in desirable St. Catharines. Functional layout with hardwood flooring, California shutters & custom fixtures throughout the main level. Open concept eat-in kitchen with breakfast bar & updated cabinetry. Bright & spacious living area with crown moulding. Three generous sized bedrooms & 4pc bath complete this level. Separate side entrance in-law potential with unfinished lower level featuring a kitchen, large rec room & 3pc bath. Long concrete driveway with ample parking leading to detached garage. Close proximity to all amenities; great schools, parks, restaurants, public transit & major highway access. (id:27910)
Property Details
|
MLS® Number
|
X9043883 |
|
Property Type
|
Single Family |
|
AmenitiesNearBy
|
Park, Public Transit, Place Of Worship, Schools |
|
CommunityFeatures
|
Community Centre |
|
EquipmentType
|
None |
|
ParkingSpaceTotal
|
5 |
|
RentalEquipmentType
|
None |
Building
|
BathroomTotal
|
2 |
|
BedroomsAboveGround
|
3 |
|
BedroomsTotal
|
3 |
|
Appliances
|
Garage Door Opener Remote(s), Water Heater |
|
ArchitecturalStyle
|
Bungalow |
|
BasementDevelopment
|
Finished |
|
BasementFeatures
|
Separate Entrance |
|
BasementType
|
N/a (finished) |
|
ConstructionStyleAttachment
|
Detached |
|
CoolingType
|
Central Air Conditioning |
|
ExteriorFinish
|
Brick |
|
FireplacePresent
|
Yes |
|
FlooringType
|
Hardwood, Carpeted |
|
FoundationType
|
Concrete |
|
HeatingFuel
|
Natural Gas |
|
HeatingType
|
Forced Air |
|
StoriesTotal
|
1 |
|
Type
|
House |
|
UtilityWater
|
Municipal Water |
Parking
Land
|
Acreage
|
No |
|
LandAmenities
|
Park, Public Transit, Place Of Worship, Schools |
|
Sewer
|
Sanitary Sewer |
|
SizeDepth
|
100 Ft |
|
SizeFrontage
|
50 Ft |
|
SizeIrregular
|
50 X 100 Ft |
|
SizeTotalText
|
50 X 100 Ft |
Rooms
| Level |
Type |
Length |
Width |
Dimensions |
|
Basement |
Recreational, Games Room |
5.99 m |
5.84 m |
5.99 m x 5.84 m |
|
Basement |
Kitchen |
5.38 m |
3.45 m |
5.38 m x 3.45 m |
|
Basement |
Utility Room |
3.28 m |
3 m |
3.28 m x 3 m |
|
Basement |
Cold Room |
5.54 m |
1.47 m |
5.54 m x 1.47 m |
|
Main Level |
Living Room |
5.36 m |
3.48 m |
5.36 m x 3.48 m |
|
Main Level |
Dining Room |
3.48 m |
3.1 m |
3.48 m x 3.1 m |
|
Main Level |
Kitchen |
3.48 m |
2.77 m |
3.48 m x 2.77 m |
|
Main Level |
Primary Bedroom |
4.06 m |
2.95 m |
4.06 m x 2.95 m |
|
Main Level |
Bedroom 2 |
3.56 m |
3 m |
3.56 m x 3 m |
|
Main Level |
Bedroom 3 |
3 m |
2.44 m |
3 m x 2.44 m |




































