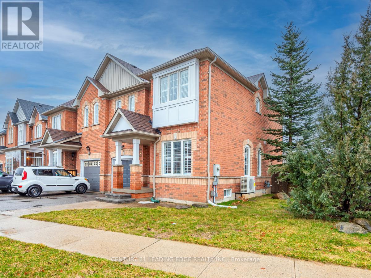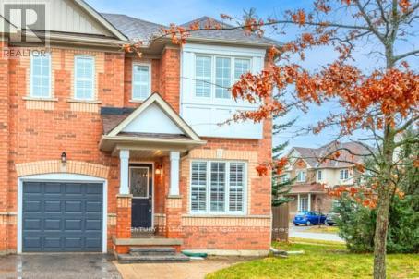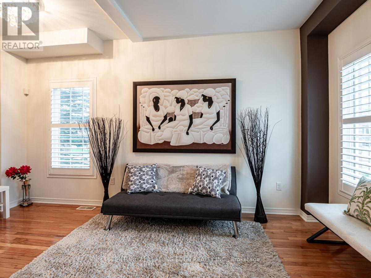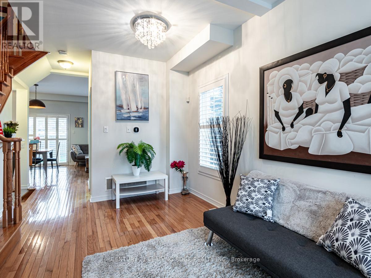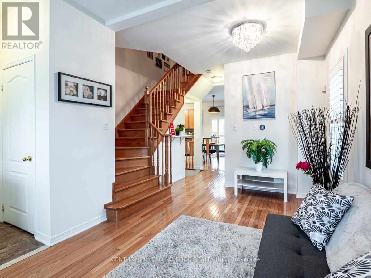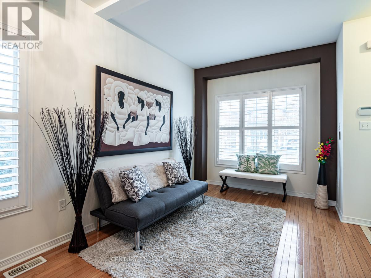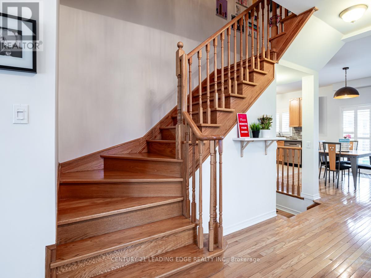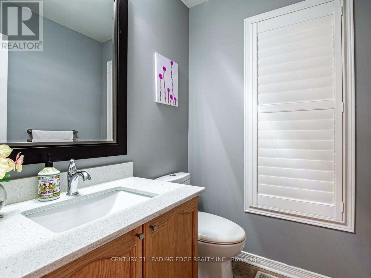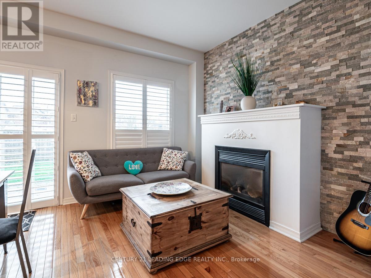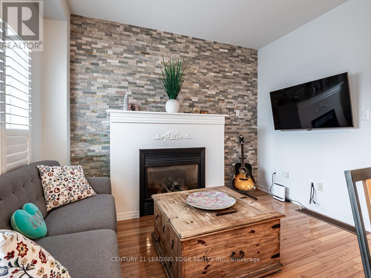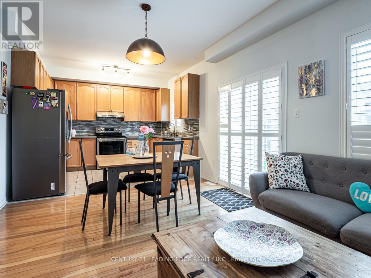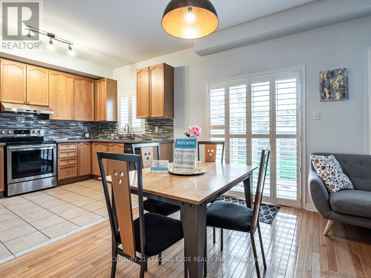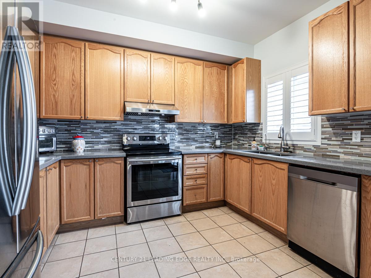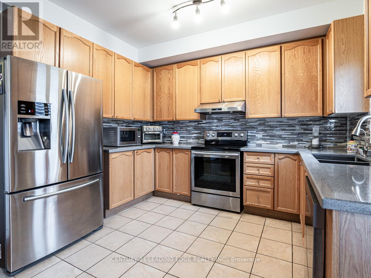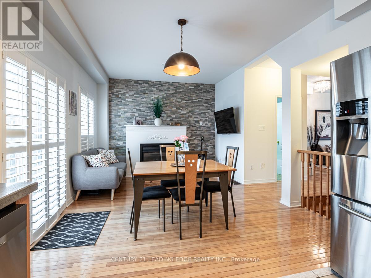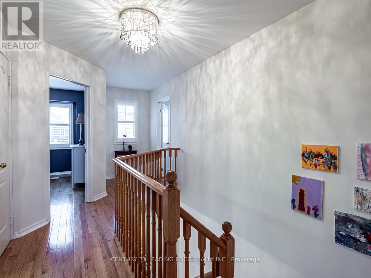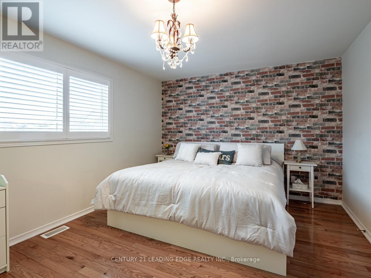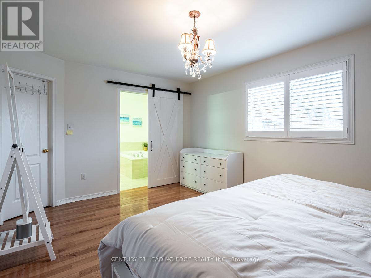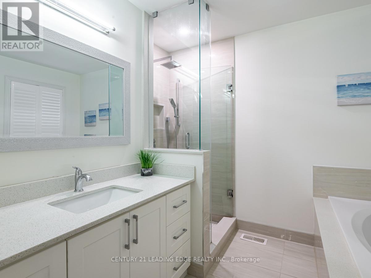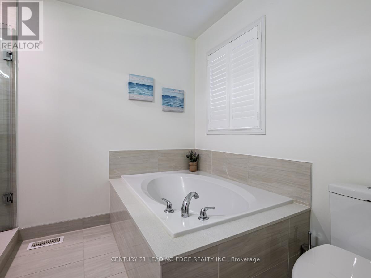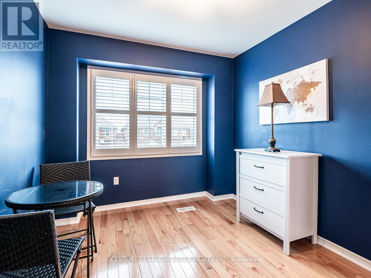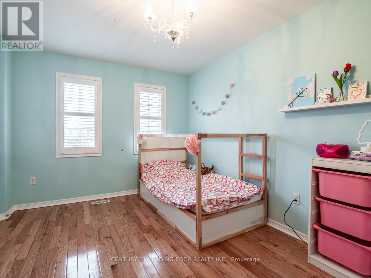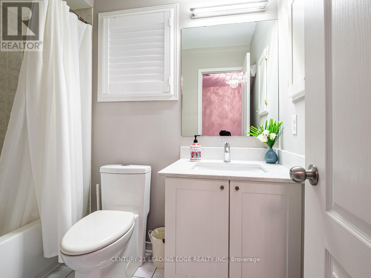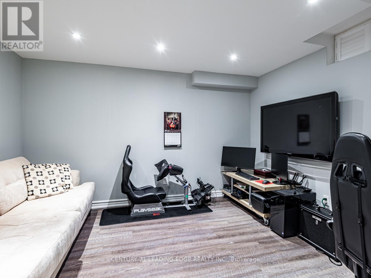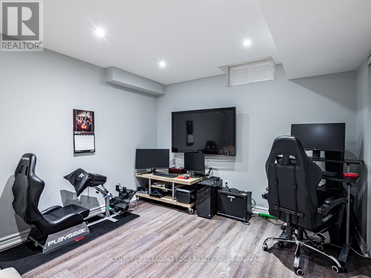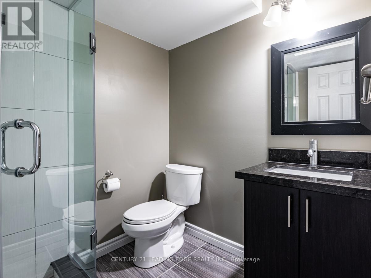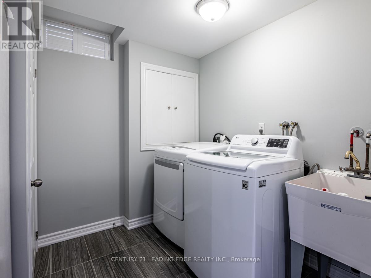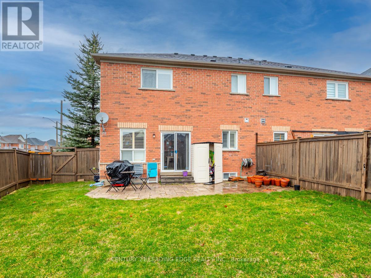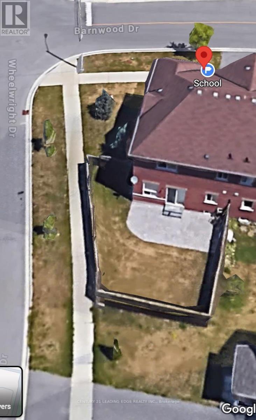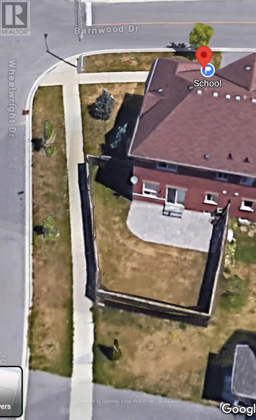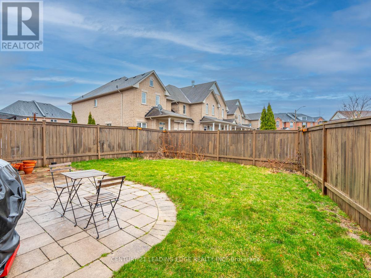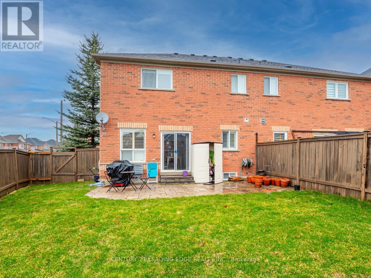4 Bedroom
4 Bathroom
Fireplace
Central Air Conditioning
Forced Air
$1,300,000
Gorgeous Semi-Detached home on a Large Premium Corner Lot just mins away from Lake Wilcox. This 3+1 Bedroom home features 4 bathrooms, smooth 9 ft ceilings, gas fireplace, oak staircase, hardwood floors and stainless steel appliances. Large Windows on Main Floor offer Natural Light throughout, Open Concept Kitchen, Dining & Family Room with Stone Wall around the Fireplace, perfect for entertaining. Walkout to Backyard from Family & Dining Area. Upstairs features 3 spacious bedrooms, hardwood floors, updated primary ensuite w/glass shower and large walk in closet with lots of Large Windows. The finished basement features a recreation room, 4th bedroom, above ground windows and a 3-piece bathroom which has a glass shower. Direct access to the garage from main floor. Located within walking distance to Bond Lake Public School, Lake Access and Community Centre surrounded by conservation. (id:27910)
Property Details
|
MLS® Number
|
N8202642 |
|
Property Type
|
Single Family |
|
Community Name
|
Oak Ridges Lake Wilcox |
|
Amenities Near By
|
Park, Public Transit, Schools |
|
Community Features
|
Community Centre |
|
Parking Space Total
|
2 |
Building
|
Bathroom Total
|
4 |
|
Bedrooms Above Ground
|
3 |
|
Bedrooms Below Ground
|
1 |
|
Bedrooms Total
|
4 |
|
Basement Development
|
Finished |
|
Basement Type
|
N/a (finished) |
|
Construction Style Attachment
|
Semi-detached |
|
Cooling Type
|
Central Air Conditioning |
|
Exterior Finish
|
Brick |
|
Fireplace Present
|
Yes |
|
Heating Fuel
|
Natural Gas |
|
Heating Type
|
Forced Air |
|
Stories Total
|
2 |
|
Type
|
House |
Parking
Land
|
Acreage
|
No |
|
Land Amenities
|
Park, Public Transit, Schools |
|
Size Irregular
|
48.03 X 88.5 Ft ; Corner Lot, Irregular |
|
Size Total Text
|
48.03 X 88.5 Ft ; Corner Lot, Irregular |
Rooms
| Level |
Type |
Length |
Width |
Dimensions |
|
Second Level |
Primary Bedroom |
4.8 m |
3.56 m |
4.8 m x 3.56 m |
|
Second Level |
Bedroom 2 |
3.35 m |
2.72 m |
3.35 m x 2.72 m |
|
Second Level |
Bedroom 3 |
4.57 m |
3.05 m |
4.57 m x 3.05 m |
|
Basement |
Recreational, Games Room |
|
|
Measurements not available |
|
Basement |
Bedroom 4 |
|
|
Measurements not available |
|
Basement |
Laundry Room |
|
|
Measurements not available |
|
Main Level |
Kitchen |
2.59 m |
3.56 m |
2.59 m x 3.56 m |
|
Main Level |
Dining Room |
4.98 m |
2.87 m |
4.98 m x 2.87 m |
|
Main Level |
Living Room |
4.98 m |
2.87 m |
4.98 m x 2.87 m |
|
Main Level |
Family Room |
4.98 m |
2.87 m |
4.98 m x 2.87 m |
Utilities
|
Sewer
|
Available |
|
Natural Gas
|
Available |
|
Electricity
|
Available |
|
Cable
|
Available |

