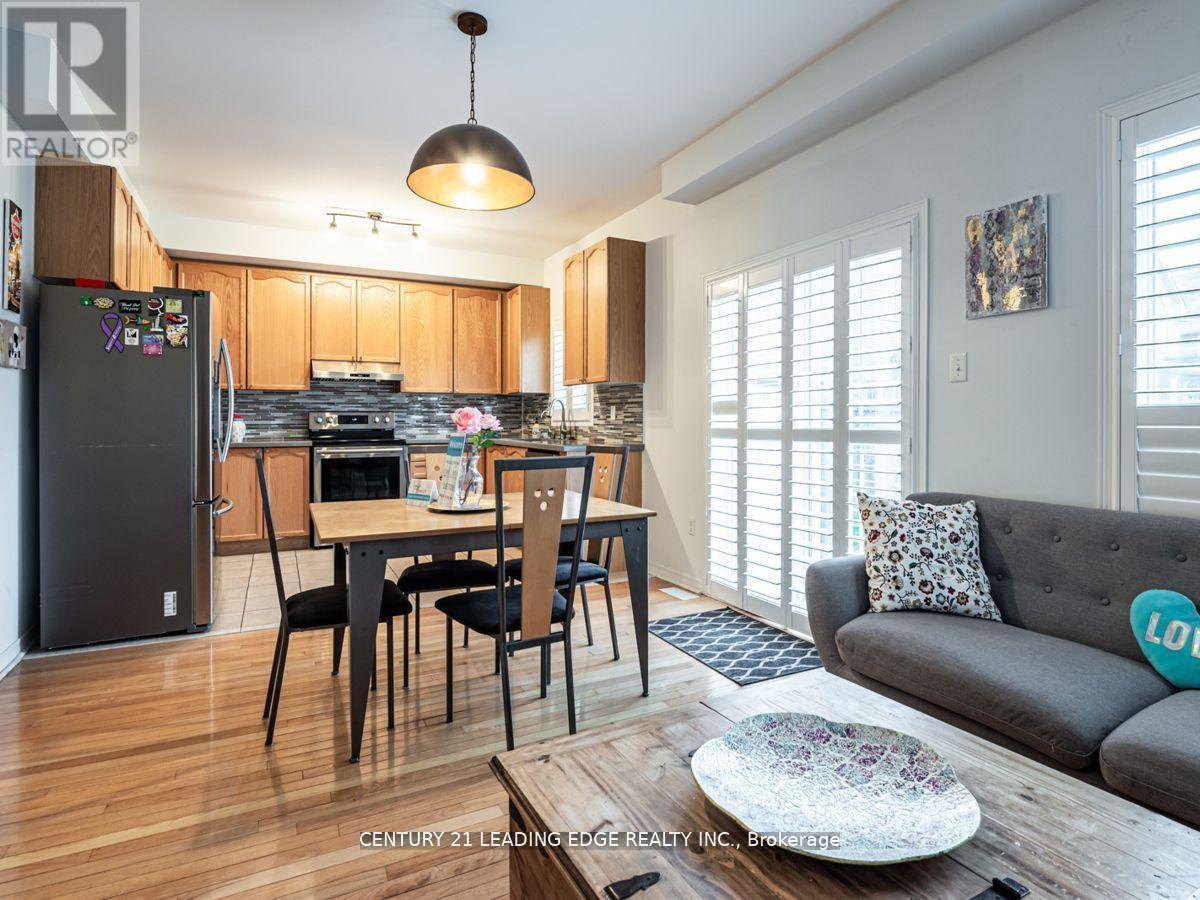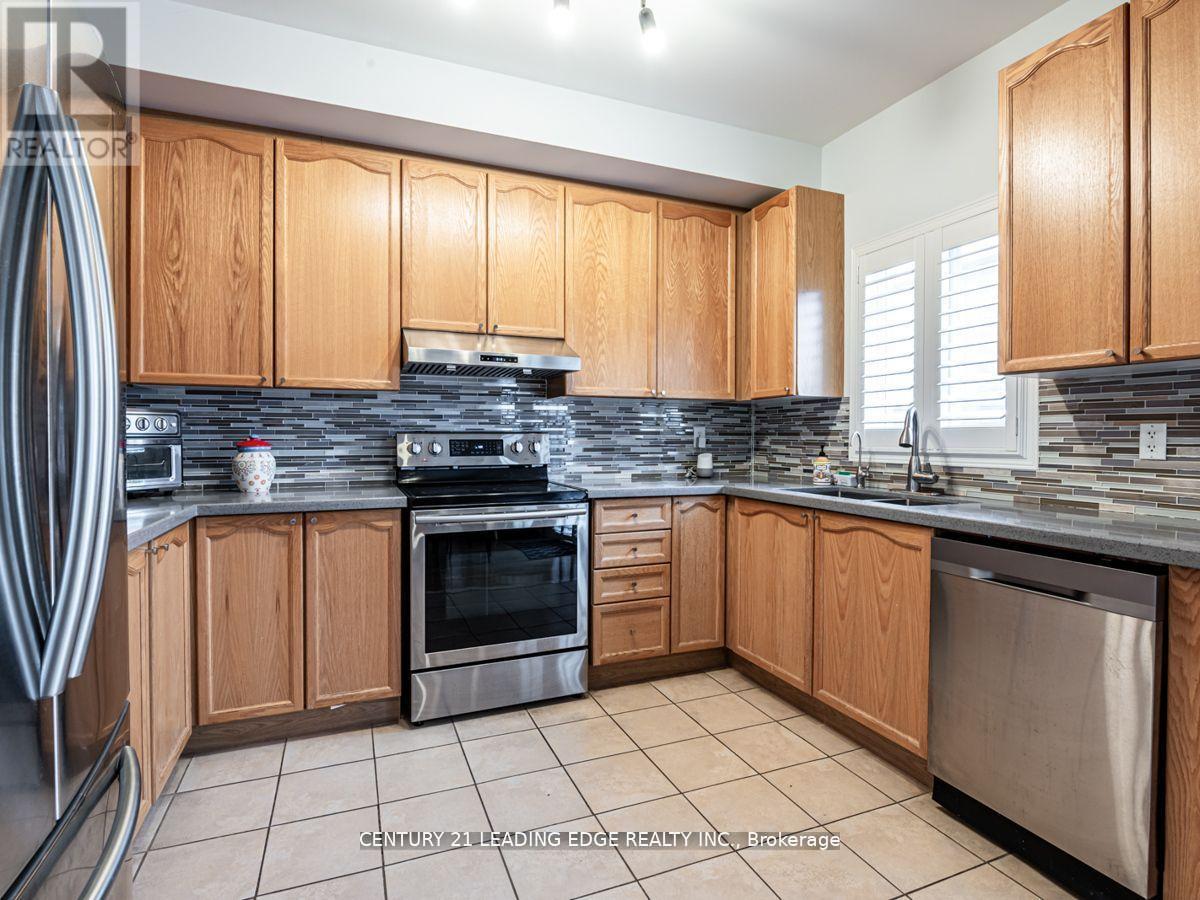4 Bedroom
4 Bathroom
Fireplace
Central Air Conditioning
Forced Air
$1,225,000
Welcome to 2 Barnwood Dr, a gorgeous Semi-Detached home on a premium corner lot in the heart of the Oakridges Lake Wilcox area. This home features a total living space of approximately 2000 sqft, Large Windows on Main & Upper Floor offering natural light, (south exposure), Open Concept Kitchen, Living/Dining & Family Room on Main with Gas Fireplace. Upstairs features 3 spacious bedrooms, updated primary ensuite bathroom with floor to ceiling glass shower and a large walk in closet. Double Closets in 3rd bedroom! The lower level features a recreation room, 4th bedroom, and a 3 piece bathroom with floor to ceiling glass shower. Located walking distance to top rated Bond Lake Public School, Lake Access and Community Centre surrounded by conservation. This area offers a family friendly neighbourhood located with a strong sense of community and access to nature. (id:27910)
Property Details
|
MLS® Number
|
N8436070 |
|
Property Type
|
Single Family |
|
Community Name
|
Oak Ridges Lake Wilcox |
|
Amenities Near By
|
Park, Public Transit, Schools |
|
Community Features
|
Community Centre |
|
Parking Space Total
|
2 |
Building
|
Bathroom Total
|
4 |
|
Bedrooms Above Ground
|
3 |
|
Bedrooms Below Ground
|
1 |
|
Bedrooms Total
|
4 |
|
Appliances
|
Dishwasher, Dryer, Range, Refrigerator, Stove, Washer |
|
Basement Development
|
Finished |
|
Basement Type
|
N/a (finished) |
|
Construction Style Attachment
|
Semi-detached |
|
Cooling Type
|
Central Air Conditioning |
|
Exterior Finish
|
Brick |
|
Fireplace Present
|
Yes |
|
Heating Fuel
|
Natural Gas |
|
Heating Type
|
Forced Air |
|
Stories Total
|
2 |
|
Type
|
House |
|
Utility Water
|
Municipal Water |
Parking
Land
|
Acreage
|
No |
|
Land Amenities
|
Park, Public Transit, Schools |
|
Sewer
|
Sanitary Sewer |
|
Size Irregular
|
48.03 X 88.5 Ft ; Corner Lot, Irregular |
|
Size Total Text
|
48.03 X 88.5 Ft ; Corner Lot, Irregular|under 1/2 Acre |
Rooms
| Level |
Type |
Length |
Width |
Dimensions |
|
Second Level |
Primary Bedroom |
4.8 m |
3.56 m |
4.8 m x 3.56 m |
|
Second Level |
Bedroom 2 |
3.35 m |
2.72 m |
3.35 m x 2.72 m |
|
Second Level |
Bedroom 3 |
4.57 m |
3.05 m |
4.57 m x 3.05 m |
|
Basement |
Recreational, Games Room |
|
|
Measurements not available |
|
Basement |
Bedroom 4 |
|
|
Measurements not available |
|
Basement |
Laundry Room |
|
|
Measurements not available |
|
Main Level |
Kitchen |
2.59 m |
3.56 m |
2.59 m x 3.56 m |
|
Main Level |
Dining Room |
4.98 m |
2.87 m |
4.98 m x 2.87 m |
|
Main Level |
Living Room |
4.98 m |
2.87 m |
4.98 m x 2.87 m |
|
Main Level |
Family Room |
4.98 m |
2.87 m |
4.98 m x 2.87 m |
Utilities
|
Cable
|
Available |
|
Sewer
|
Available |





























