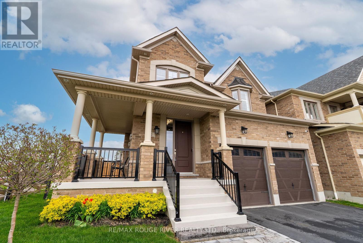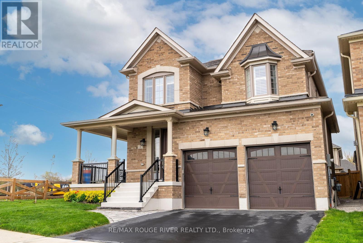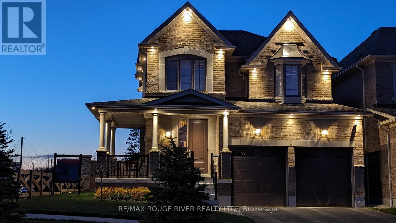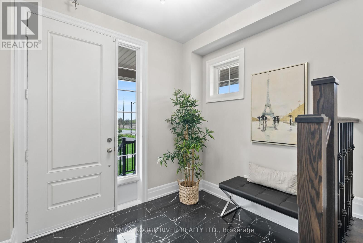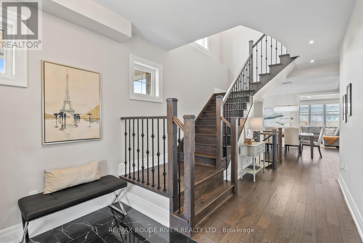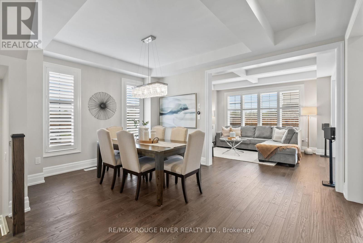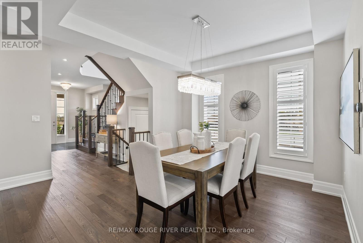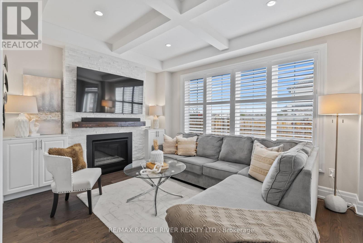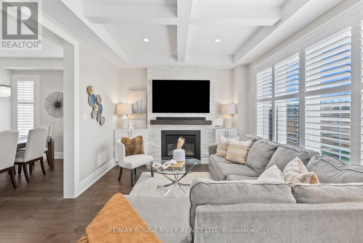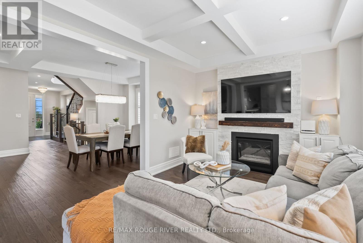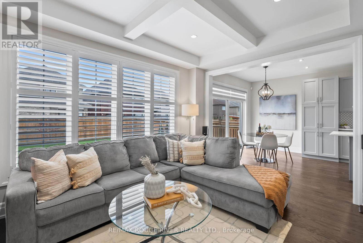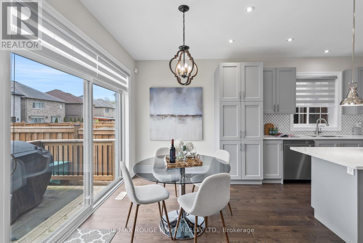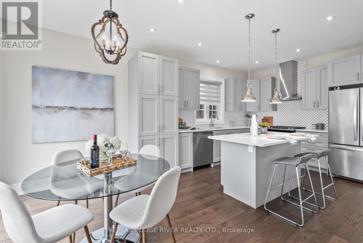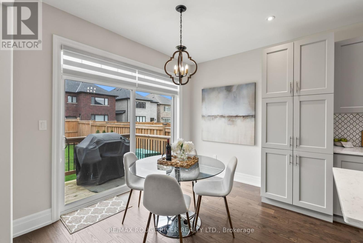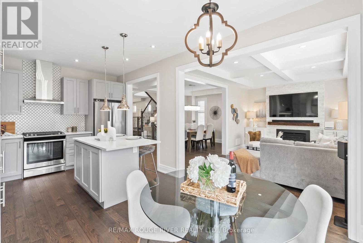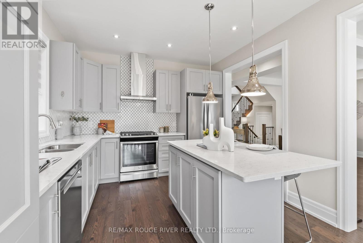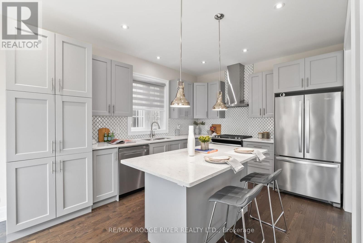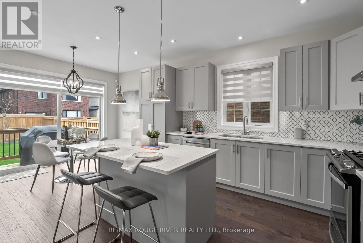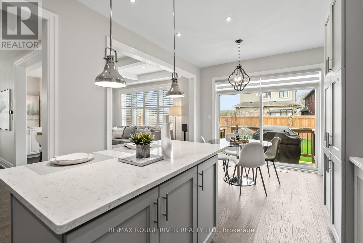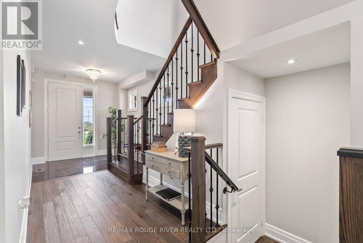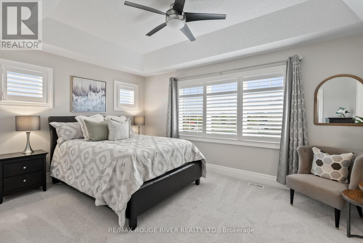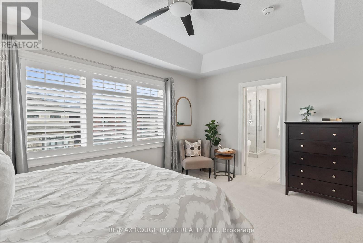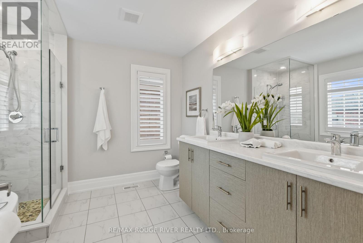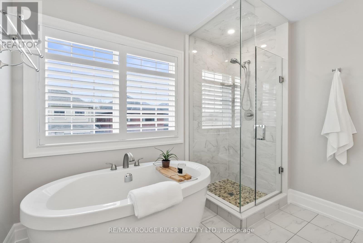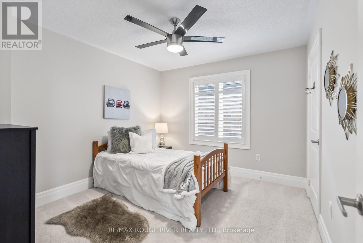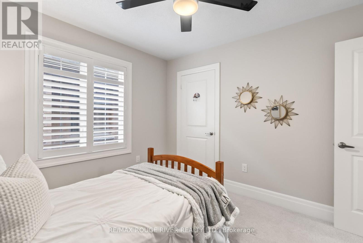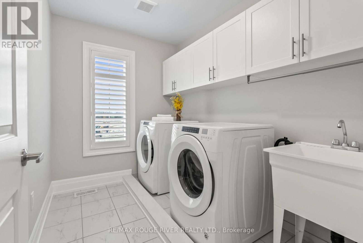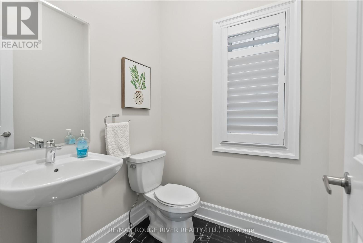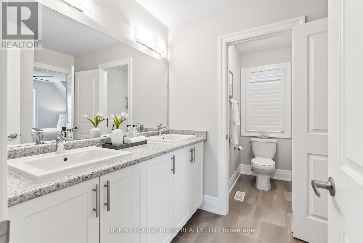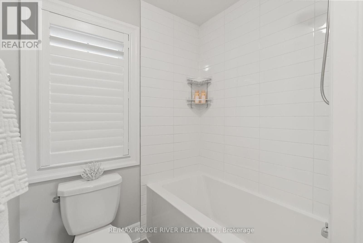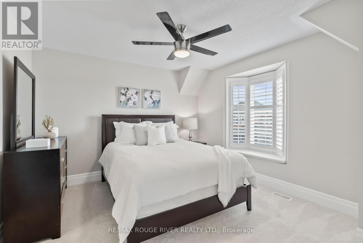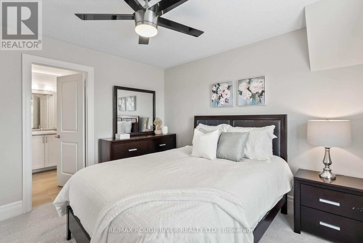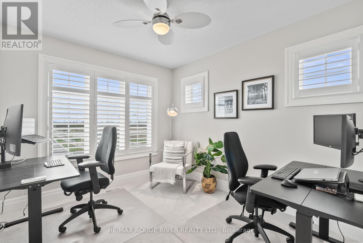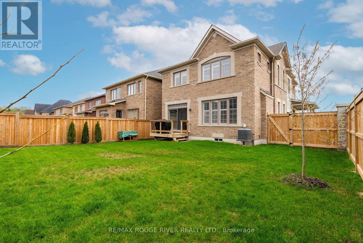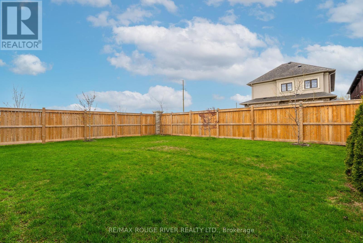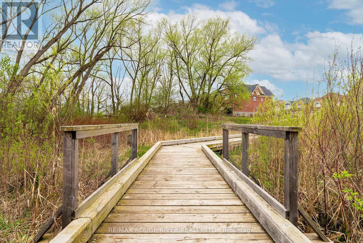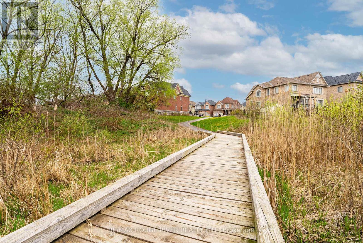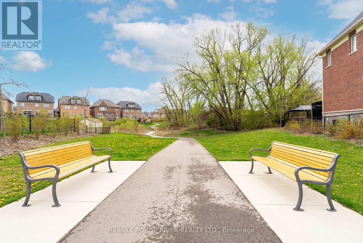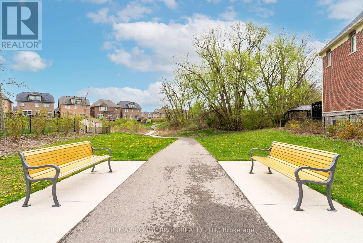4 Bedroom
3 Bathroom
Fireplace
Central Air Conditioning
Forced Air
$1,380,000
Step into the pinnacle of luxury living in North Whitby! This exceptional 4-bedroom residence situated on a premium wide corner lot showcases a multitude of enhancements and top-tier finishes that are sure to captivate you. Upon entry, you'll be greeted by gorgeous hardwood floors that flow seamlessly throughout the main level, enhancing the open-concept living space. The elegant formal dining room sets the stage for intimate gatherings and special occasions. Prepare to be wowed by the fabulous great room, featuring a coffered ceiling, gas fireplace, custom built-ins, and California shutters, creating a cozy yet sophisticated ambiance. The chef's dream kitchen is a culinary masterpiece, adorned with quartz countertops, custom backsplash, a gas stove, and a center island, perfect for meal preparation and entertaining. The adjacent breakfast area overlooks the backyard and offers access to a private deck, ideal for enjoying your morning coffee or hosting summer BBQs in the fully fenced yard. Retreat to the primary bedroom oasis, where double doors lead to a spacious sanctuary complete with a large walk-in closet and a luxurious 5-piece ensuite, featuring a spa-like soaker tub for ultimate relaxation. The remaining bedrooms are equally generous in size, with one having access to the main bathroom, providing convenience and comfort for family members or guests. With an unfinished basement awaiting your personal touch, the possibilities are endless for creating additional living space, a home gym, or a recreational area tailored to your lifestyle. Conveniently located just steps away from Heber Down Conservation Area, great schools, shopping, public transit and with easy highway access, this home offers the perfect blend of luxury, comfort, and convenience. **** EXTRAS **** Garage With Wall Outlet For Electric Car Charger, Wifi Enable Garage Door Opener & Remotes, Home Security System, Heat & Glo Gas Fireplace, California Shutters Throughout, Side Upgraded With Extra Windows (id:27910)
Property Details
|
MLS® Number
|
E8305148 |
|
Property Type
|
Single Family |
|
Community Name
|
Williamsburg |
|
Amenities Near By
|
Schools, Park, Public Transit |
|
Equipment Type
|
Water Heater |
|
Features
|
Conservation/green Belt |
|
Parking Space Total
|
4 |
|
Rental Equipment Type
|
Water Heater |
Building
|
Bathroom Total
|
3 |
|
Bedrooms Above Ground
|
4 |
|
Bedrooms Total
|
4 |
|
Appliances
|
Window Coverings |
|
Basement Type
|
Full |
|
Construction Style Attachment
|
Detached |
|
Cooling Type
|
Central Air Conditioning |
|
Exterior Finish
|
Brick |
|
Fireplace Present
|
Yes |
|
Fireplace Total
|
1 |
|
Foundation Type
|
Brick |
|
Heating Fuel
|
Natural Gas |
|
Heating Type
|
Forced Air |
|
Stories Total
|
2 |
|
Type
|
House |
|
Utility Water
|
Municipal Water |
Parking
Land
|
Acreage
|
No |
|
Land Amenities
|
Schools, Park, Public Transit |
|
Sewer
|
Sanitary Sewer |
|
Size Irregular
|
46.26 X 112.6 Ft |
|
Size Total Text
|
46.26 X 112.6 Ft |
Rooms
| Level |
Type |
Length |
Width |
Dimensions |
|
Second Level |
Primary Bedroom |
3.3 m |
4.87 m |
3.3 m x 4.87 m |
|
Second Level |
Bedroom 2 |
3.2 m |
3.47 m |
3.2 m x 3.47 m |
|
Second Level |
Bedroom 3 |
3.5 m |
3.25 m |
3.5 m x 3.25 m |
|
Second Level |
Bedroom 4 |
3.2 m |
2.84 m |
3.2 m x 2.84 m |
|
Main Level |
Dining Room |
3.35 m |
4.72 m |
3.35 m x 4.72 m |
|
Main Level |
Kitchen |
3.35 m |
3.35 m |
3.35 m x 3.35 m |
|
Main Level |
Eating Area |
2.74 m |
3.35 m |
2.74 m x 3.35 m |
|
Main Level |
Great Room |
3.35 m |
4.41 m |
3.35 m x 4.41 m |

