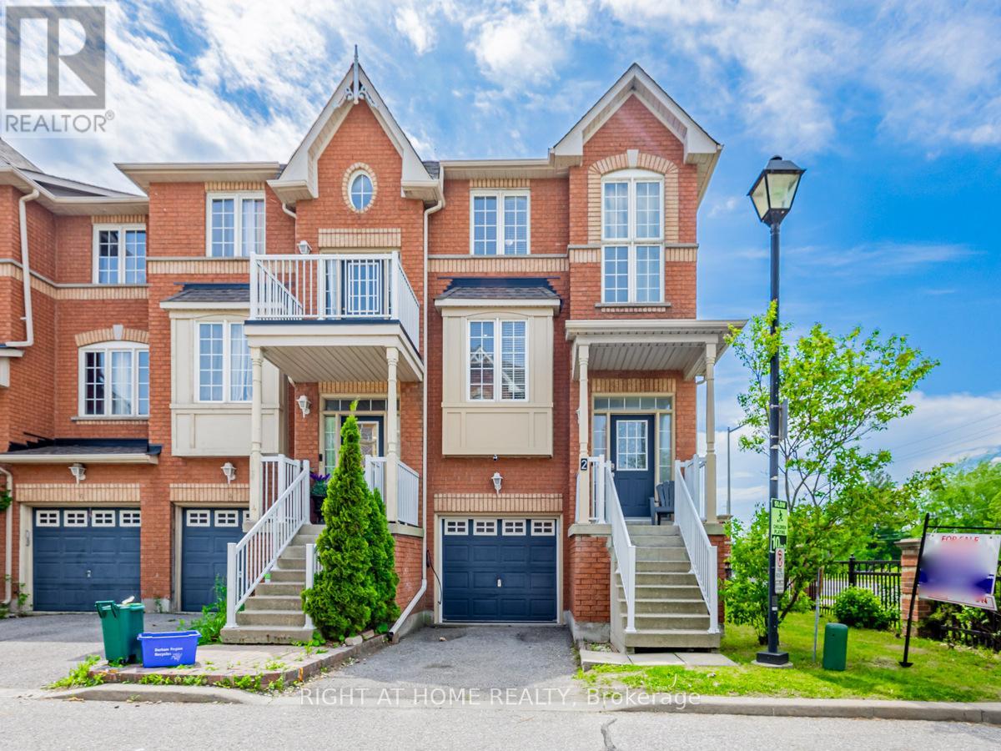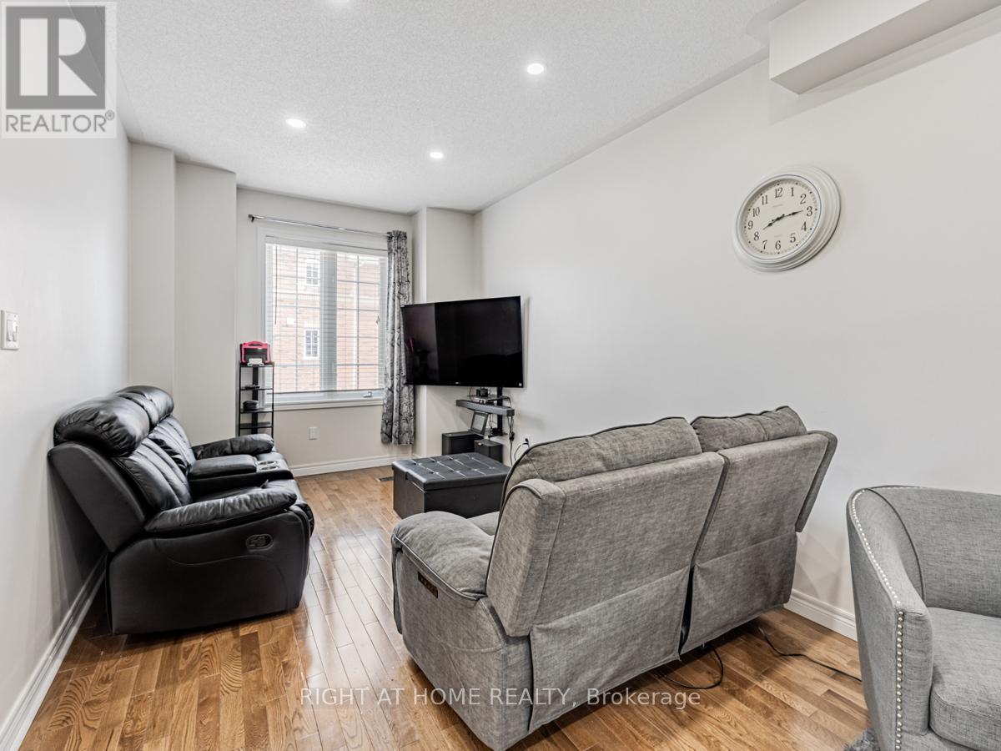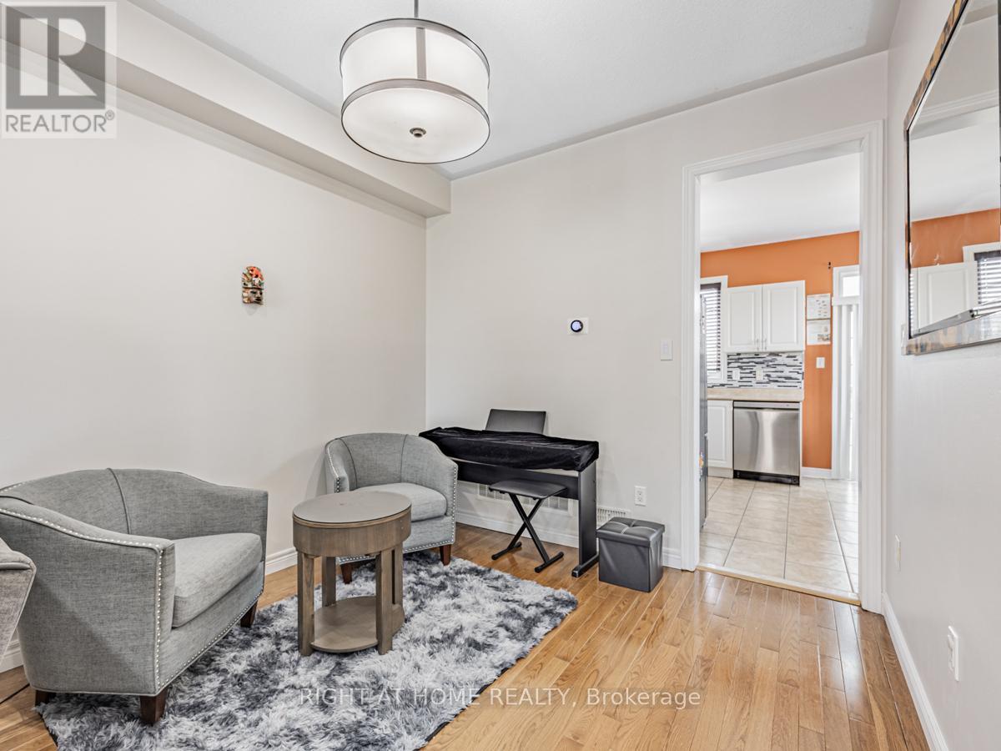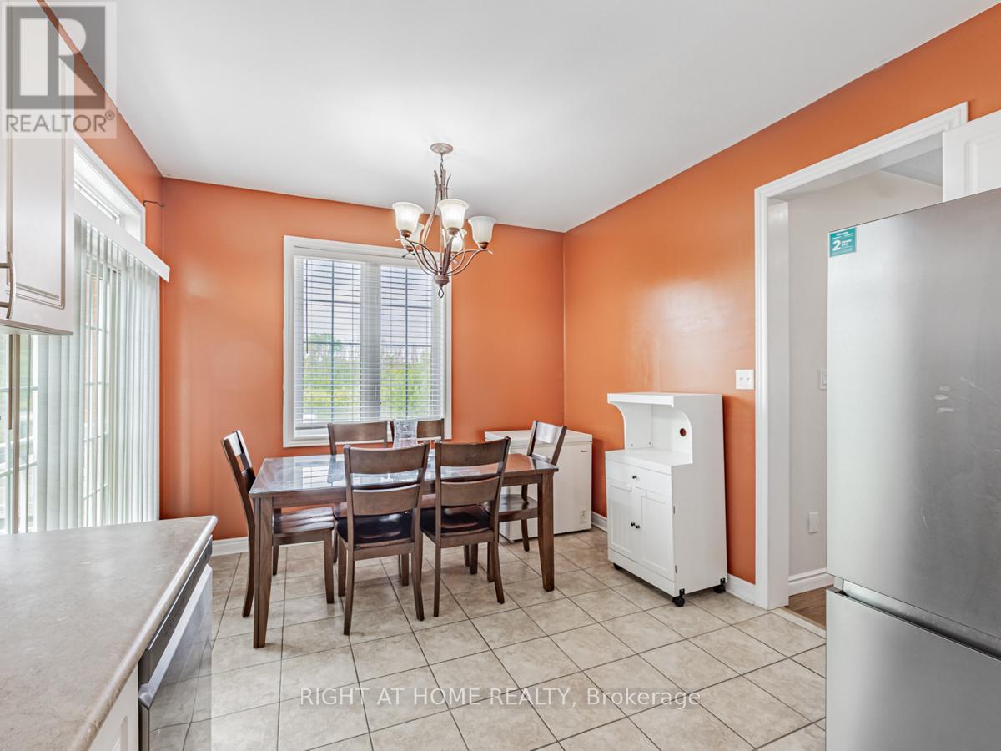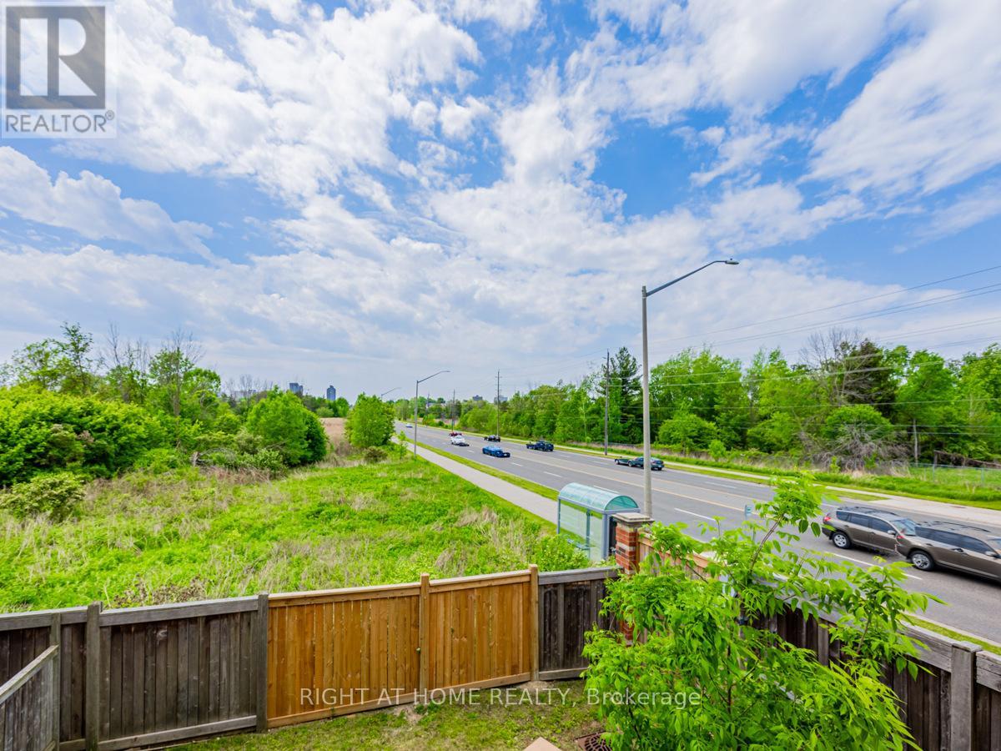3 Bedroom
3 Bathroom
Central Air Conditioning
Forced Air
$759,900Maintenance,
$247.12 Monthly
This exquisite end unit townhouse boasts (9) nine-foot ceilings and an abundance of windows, filling well appointed rooms with natural light. Located in a prime, accessible neighborhood, it offers a spacious fenced backyard and side yard perfect for outdoor activities. Enjoy unobstructed views of the serene natural environment, while being conveniently close to Highway 401, transit, shopping, schools, restaurants, hotels, hospital and the scenic shores of Lake Ontario and much more. This home provides the perfect blend of comfort and convenience. Featuring a ground floor family room that provides versatile living space and seamlessly extends to the outdoors. Enjoy the additional privacy and natural light with this premium end unit. Home is well maintained, freshly painted, newer carpet, closet doors and pot lights and in the ground floor family room . Updated 4 pc bathroom with glass shower doors and medicine cabinet. Moulded sinks in both upper floor washrooms. Newly installed metal pickets on updated staircase. Thermostat, CAC, Furnace 2019. All Closet doors 2020.New Garage Door opener with remotes 2024. (id:27910)
Property Details
|
MLS® Number
|
E8365552 |
|
Property Type
|
Single Family |
|
Community Name
|
South East |
|
Amenities Near By
|
Hospital, Park, Public Transit, Schools |
|
Community Features
|
Pet Restrictions |
|
Features
|
Cul-de-sac |
|
Parking Space Total
|
2 |
|
View Type
|
View |
Building
|
Bathroom Total
|
3 |
|
Bedrooms Above Ground
|
3 |
|
Bedrooms Total
|
3 |
|
Amenities
|
Visitor Parking |
|
Appliances
|
Garage Door Opener Remote(s), Blinds, Dishwasher, Dryer, Hood Fan, Refrigerator, Stove, Washer, Window Coverings |
|
Basement Development
|
Finished |
|
Basement Features
|
Walk Out |
|
Basement Type
|
N/a (finished) |
|
Cooling Type
|
Central Air Conditioning |
|
Exterior Finish
|
Brick |
|
Heating Fuel
|
Natural Gas |
|
Heating Type
|
Forced Air |
|
Stories Total
|
3 |
|
Type
|
Row / Townhouse |
Parking
Land
|
Acreage
|
No |
|
Land Amenities
|
Hospital, Park, Public Transit, Schools |
Rooms
| Level |
Type |
Length |
Width |
Dimensions |
|
Main Level |
Living Room |
4.11 m |
2.96 m |
4.11 m x 2.96 m |
|
Main Level |
Dining Room |
2.17 m |
2.96 m |
2.17 m x 2.96 m |
|
Main Level |
Kitchen |
3.29 m |
2.62 m |
3.29 m x 2.62 m |
|
Main Level |
Eating Area |
3.29 m |
2.13 m |
3.29 m x 2.13 m |
|
Main Level |
Foyer |
|
|
Measurements not available |
|
Upper Level |
Bedroom |
4.88 m |
2.99 m |
4.88 m x 2.99 m |
|
Upper Level |
Bedroom 2 |
3.54 m |
2.84 m |
3.54 m x 2.84 m |
|
Upper Level |
Bedroom 3 |
2.71 m |
2.5 m |
2.71 m x 2.5 m |
|
Ground Level |
Family Room |
3.54 m |
2.84 m |
3.54 m x 2.84 m |
|
Ground Level |
Laundry Room |
1.98 m |
1.98 m |
1.98 m x 1.98 m |
|
In Between |
Media |
1.83 m |
1.52 m |
1.83 m x 1.52 m |

