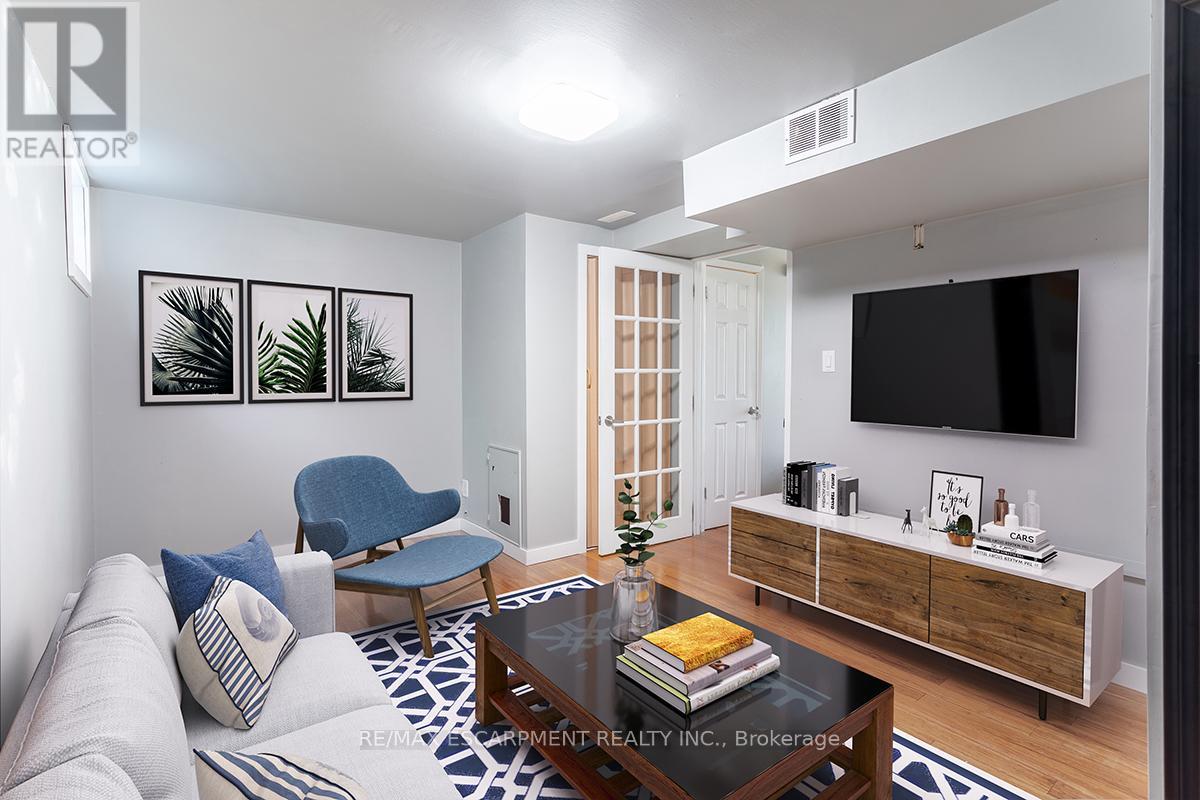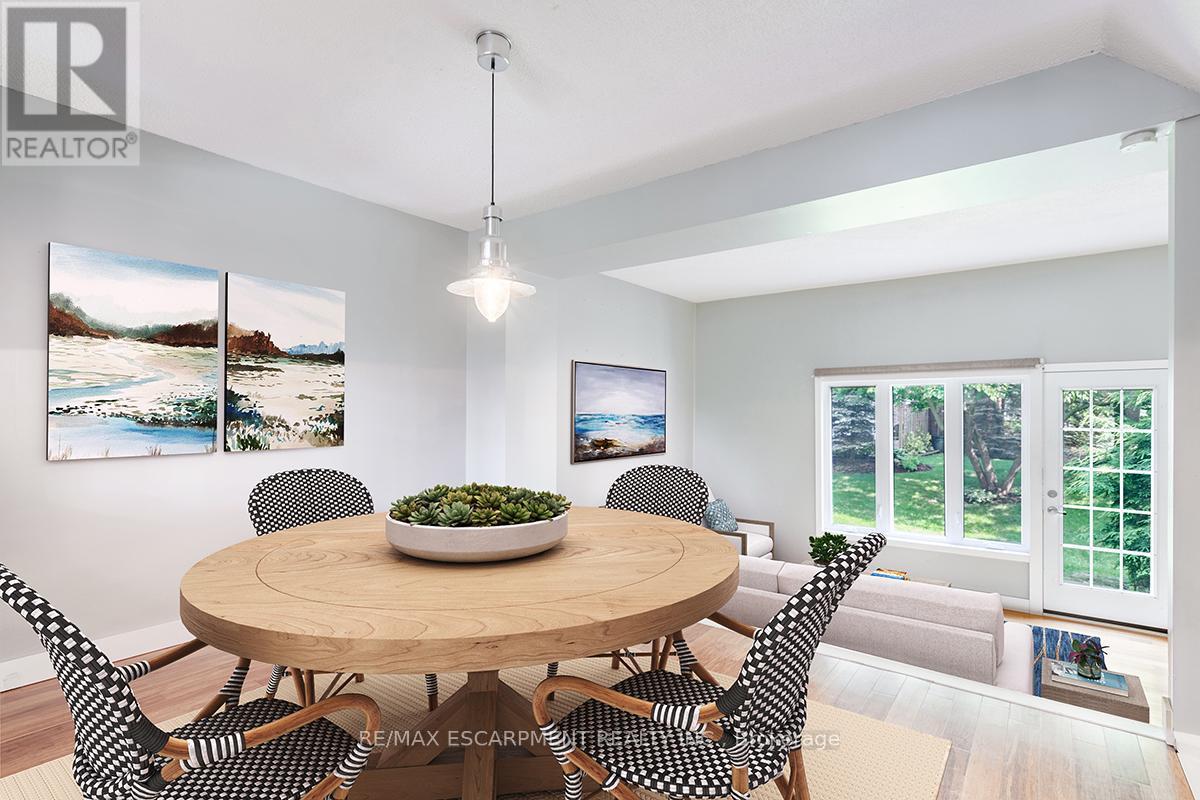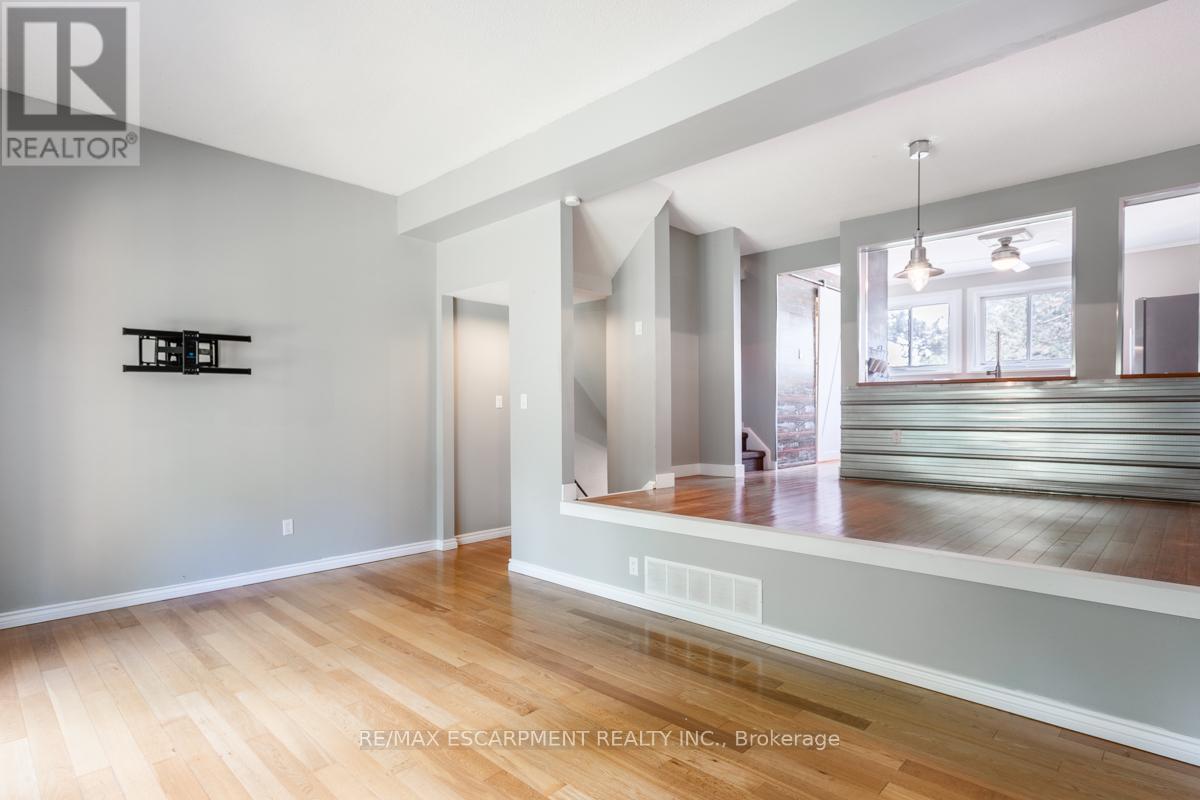3 Bedroom
2 Bathroom
Central Air Conditioning
Forced Air
$699,000Maintenance,
$452.46 Monthly
This stunning end-unit townhouse in Dundas is a modern farmhouse-style gem, perfect for growing families. The bright, sun-filled living room features 10-foot ceilings and views of lush greenery, creating an inviting atmosphere. The updated chef's kitchen is a culinary delight, boasting an integrated dishwasher (2023), gas stove, farmhouse sink, and a convenient laundry area with a stacked unit and spacious pantry. The main level includes a beautifully renovated bathroom, enhancing the homes modern appeal. This home offers 3 large bedrooms, each providing ample space and comfort, and a potential 4th bedroom with a large closet and a window just shy of egress. The upper level is designed for family living, with the versatility to accommodate various needs. A separate family/play room adds functionality, perfect for entertaining or creating a dedicated play area for children. The outdoor patio is an entertainer's dream, complete with a gas BBQ hookup and an included BBQ. The property also features updates such as a garage door and opener (2021), a tankless water heater, a furnace (2018), and roof (2019). Located just steps from the park and a short walk to downtown amenities, this home combines convenience with a tranquil setting. Its proximity to schools, shops, and restaurants makes it ideal for families looking to settle in a vibrant, community-oriented neighbourhood. **** EXTRAS **** Lower Level Den can be used as Bedroom; Doesn't meet e-gress (id:27910)
Property Details
|
MLS® Number
|
X8471878 |
|
Property Type
|
Single Family |
|
Community Name
|
Dundas |
|
Amenities Near By
|
Hospital, Park, Public Transit |
|
Community Features
|
Pet Restrictions |
|
Features
|
Cul-de-sac, Conservation/green Belt |
|
Parking Space Total
|
2 |
Building
|
Bathroom Total
|
2 |
|
Bedrooms Above Ground
|
3 |
|
Bedrooms Total
|
3 |
|
Appliances
|
Garage Door Opener Remote(s), Dishwasher, Dryer, Refrigerator, Stove, Washer, Window Coverings |
|
Basement Development
|
Finished |
|
Basement Type
|
Full (finished) |
|
Cooling Type
|
Central Air Conditioning |
|
Exterior Finish
|
Brick, Vinyl Siding |
|
Heating Fuel
|
Natural Gas |
|
Heating Type
|
Forced Air |
|
Stories Total
|
2 |
Parking
Land
|
Acreage
|
No |
|
Land Amenities
|
Hospital, Park, Public Transit |
Rooms
| Level |
Type |
Length |
Width |
Dimensions |
|
Second Level |
Bathroom |
|
|
Measurements not available |
|
Second Level |
Primary Bedroom |
4.08 m |
3.78 m |
4.08 m x 3.78 m |
|
Second Level |
Bedroom 2 |
2.48 m |
4.43 m |
2.48 m x 4.43 m |
|
Second Level |
Bedroom 3 |
2.43 m |
3.39 m |
2.43 m x 3.39 m |
|
Lower Level |
Den |
5.17 m |
3.4 m |
5.17 m x 3.4 m |
|
Lower Level |
Foyer |
2.13 m |
5.25 m |
2.13 m x 5.25 m |
|
Lower Level |
Bathroom |
|
|
Measurements not available |
|
Main Level |
Living Room |
5.26 m |
3.29 m |
5.26 m x 3.29 m |
|
Main Level |
Dining Room |
4 m |
3.19 m |
4 m x 3.19 m |
|
Main Level |
Kitchen |
3.65 m |
3.09 m |
3.65 m x 3.09 m |
|
Main Level |
Laundry Room |
1.4 m |
2.63 m |
1.4 m x 2.63 m |

































