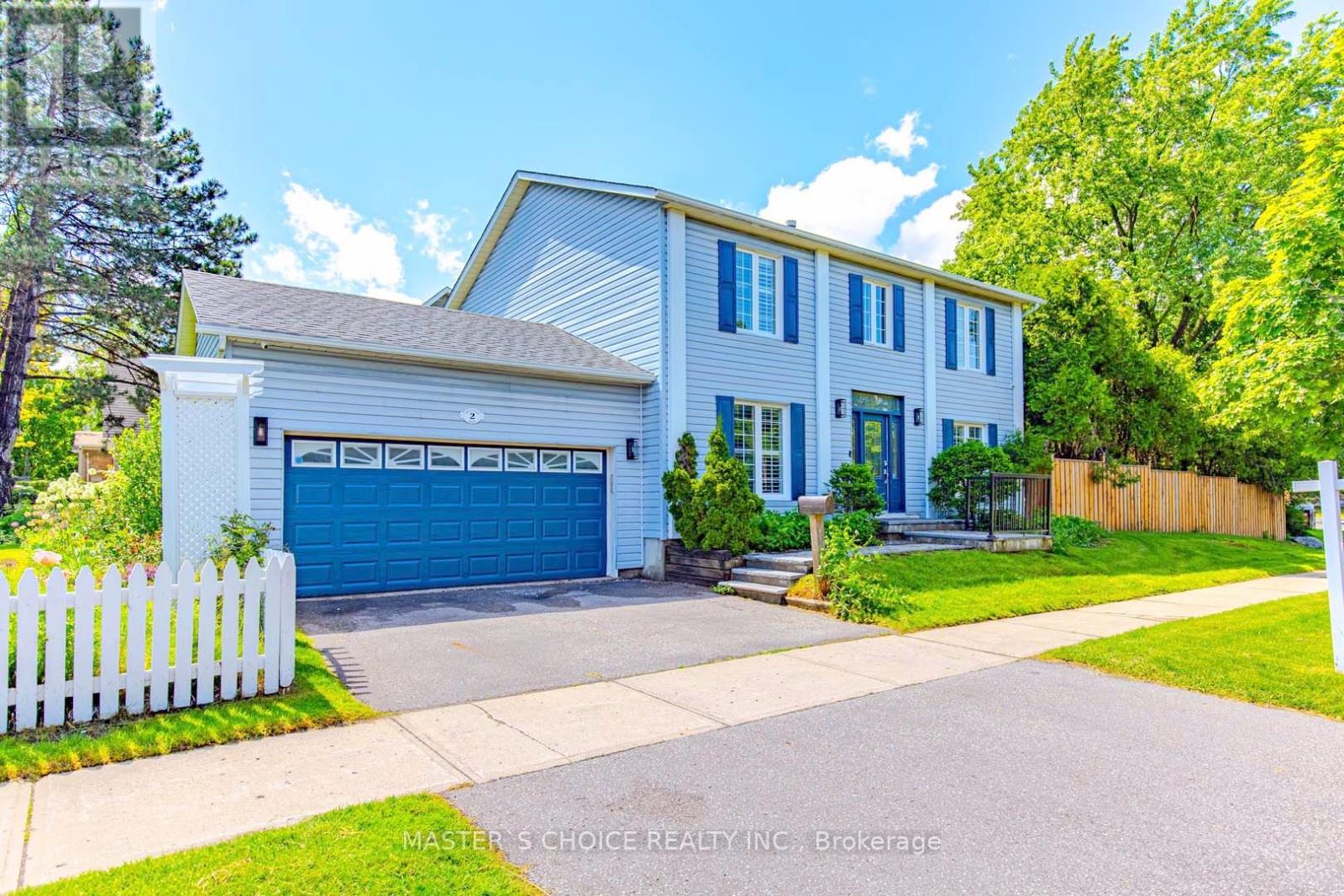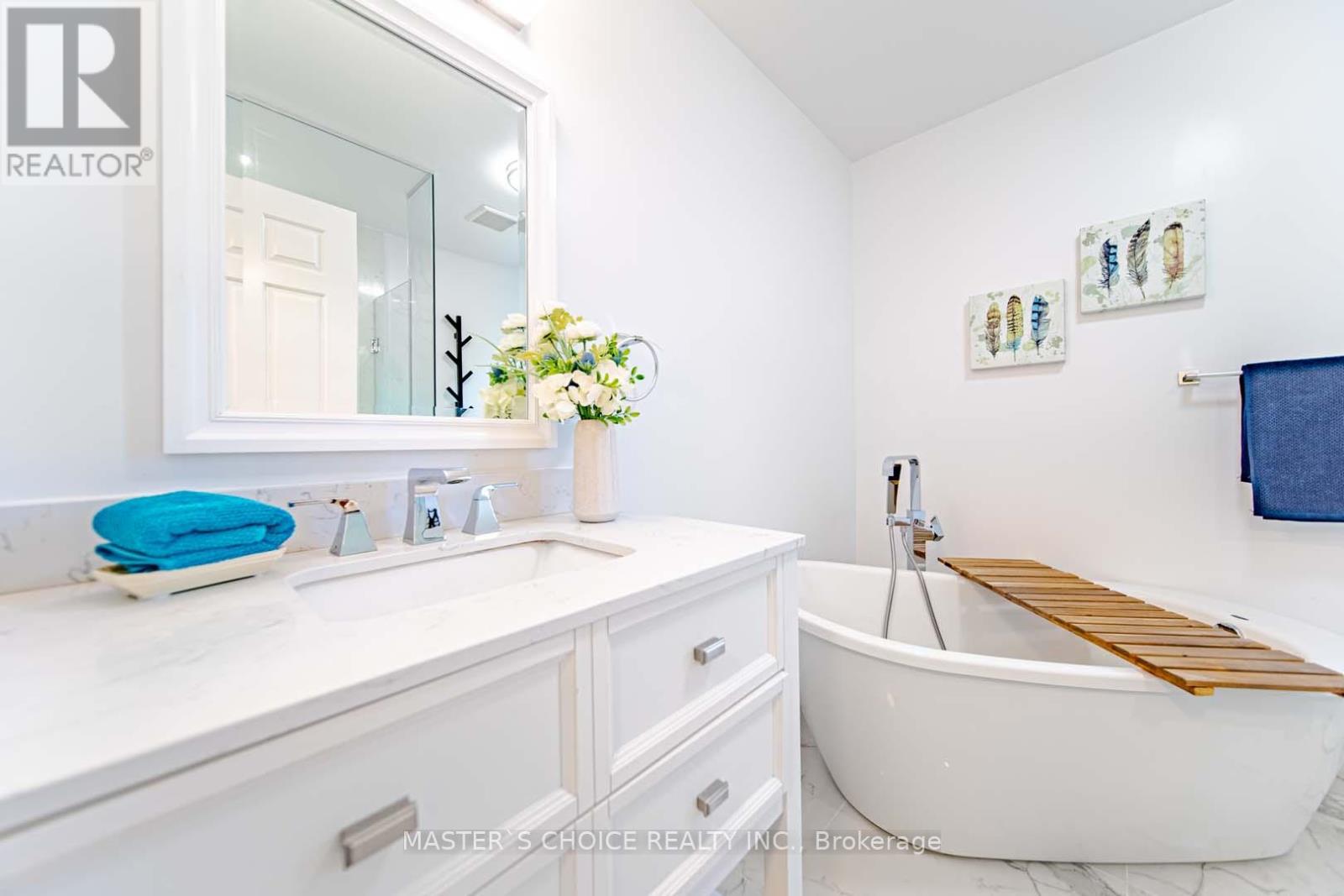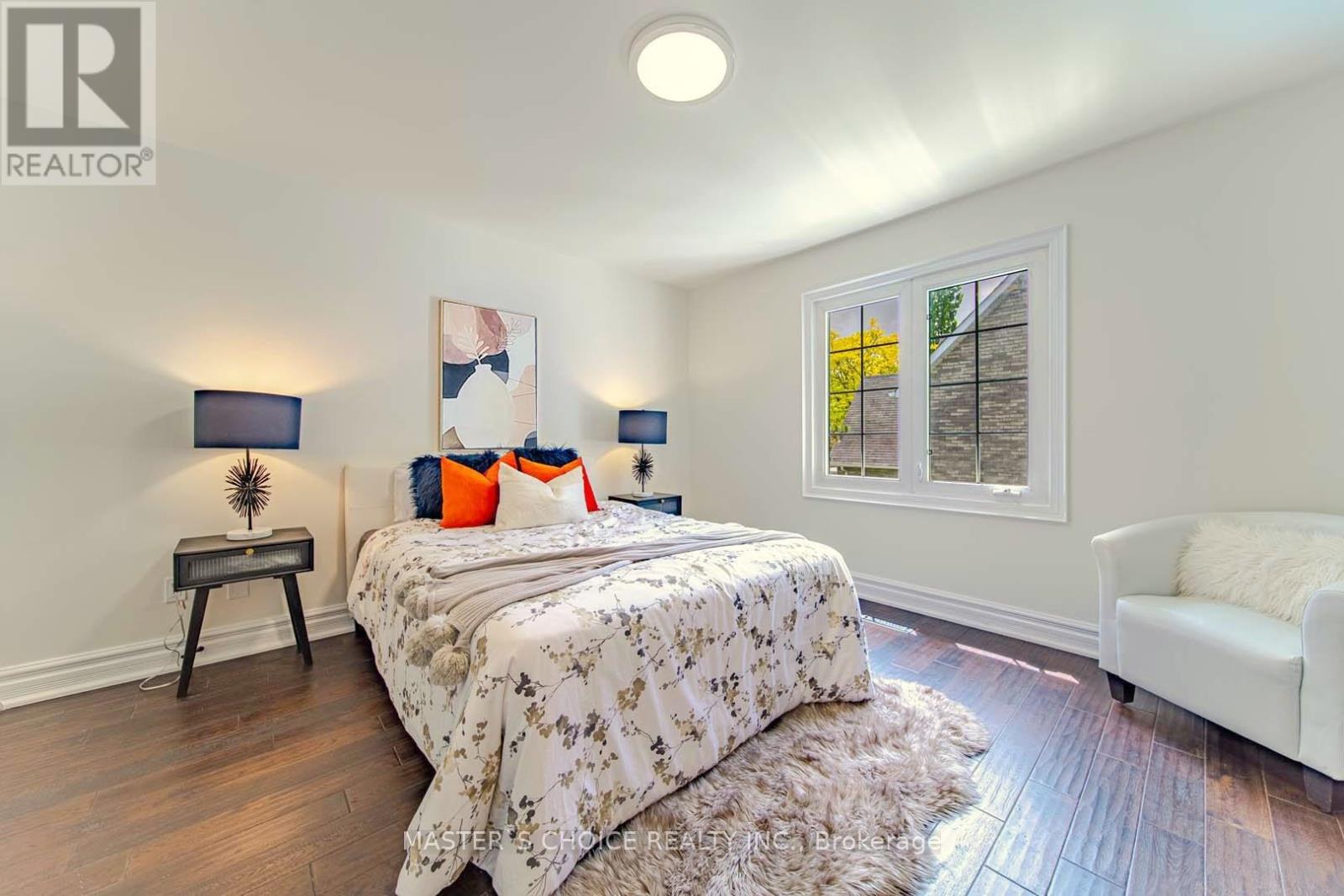2 Briarwood Road Markham, Ontario L3R 2X2
$2,490,000
Welcome to 2 Briarwood Rd, a meticulously cozy home nestled in the heart of Unionville, a vibrant and highly sought-after community known for its excellent schools William Berczy 9.8/10, and Unionville High School 9.8/10, close to parks and the affluent Main Street Unionville. Step inside to discover a beautiful modern home with great layout your family would actually enjoy for years to come. Corner lot with tons of windows and French doors to welcome natural lights. Enjoy beautiful views from the windows overlooking trees and flowers in front yard and large backyard from rooms and kitchen. Newly added full Bathrooms (2022) on second floor to achieve 3 Bath for 4 Large Bedrooms. Step out to enjoy one of a kind seasons of beautiful flowers garden, with carefully planned low maintenance perennial plants. New: owned water heater(2022), AC humidifier(2022), HVAC and Fresh Air System(2023), Roof and 2 new ventilator turbines(2021), fence(2021), EV charger(2023). **** EXTRAS **** Brand New SS appliances, Owned Water Boiler (id:27910)
Open House
This property has open houses!
2:00 pm
Ends at:4:00 pm
2:00 pm
Ends at:4:00 pm
Property Details
| MLS® Number | N8386868 |
| Property Type | Single Family |
| Community Name | Unionville |
| Features | Irregular Lot Size, Carpet Free |
| Parking Space Total | 6 |
Building
| Bathroom Total | 5 |
| Bedrooms Above Ground | 4 |
| Bedrooms Below Ground | 2 |
| Bedrooms Total | 6 |
| Appliances | Garage Door Opener Remote(s), Oven - Built-in, Central Vacuum, Water Heater |
| Basement Development | Partially Finished |
| Basement Type | N/a (partially Finished) |
| Construction Style Attachment | Detached |
| Cooling Type | Central Air Conditioning, Air Exchanger, Ventilation System |
| Exterior Finish | Vinyl Siding |
| Fireplace Present | Yes |
| Foundation Type | Concrete |
| Heating Fuel | Natural Gas |
| Heating Type | Heat Pump |
| Stories Total | 2 |
| Type | House |
| Utility Water | Municipal Water |
Parking
| Attached Garage |
Land
| Acreage | No |
| Landscape Features | Landscaped |
| Sewer | Sanitary Sewer |
| Size Irregular | 66.91 X 186 Ft ; R-85.43 E-122.6 |
| Size Total Text | 66.91 X 186 Ft ; R-85.43 E-122.6|under 1/2 Acre |
Rooms
| Level | Type | Length | Width | Dimensions |
|---|---|---|---|---|
| Second Level | Bedroom | 5.9 m | 3.7 m | 5.9 m x 3.7 m |
| Second Level | Bedroom 2 | 3.9 m | 3.8 m | 3.9 m x 3.8 m |
| Second Level | Bedroom 3 | 3.9 m | 3.8 m | 3.9 m x 3.8 m |
| Second Level | Bedroom 4 | 4.1 m | 3.8 m | 4.1 m x 3.8 m |
| Basement | Recreational, Games Room | 9.1 m | 3.7 m | 9.1 m x 3.7 m |
| Basement | Bedroom 5 | 5.58 m | 3.52 m | 5.58 m x 3.52 m |
| Ground Level | Living Room | 6.48 m | 3.88 m | 6.48 m x 3.88 m |
| Ground Level | Dining Room | 4.1 m | 3.46 m | 4.1 m x 3.46 m |
| Ground Level | Kitchen | 5.7 m | 3.7 m | 5.7 m x 3.7 m |
| Ground Level | Family Room | 5.97 m | 3.6 m | 5.97 m x 3.6 m |









































