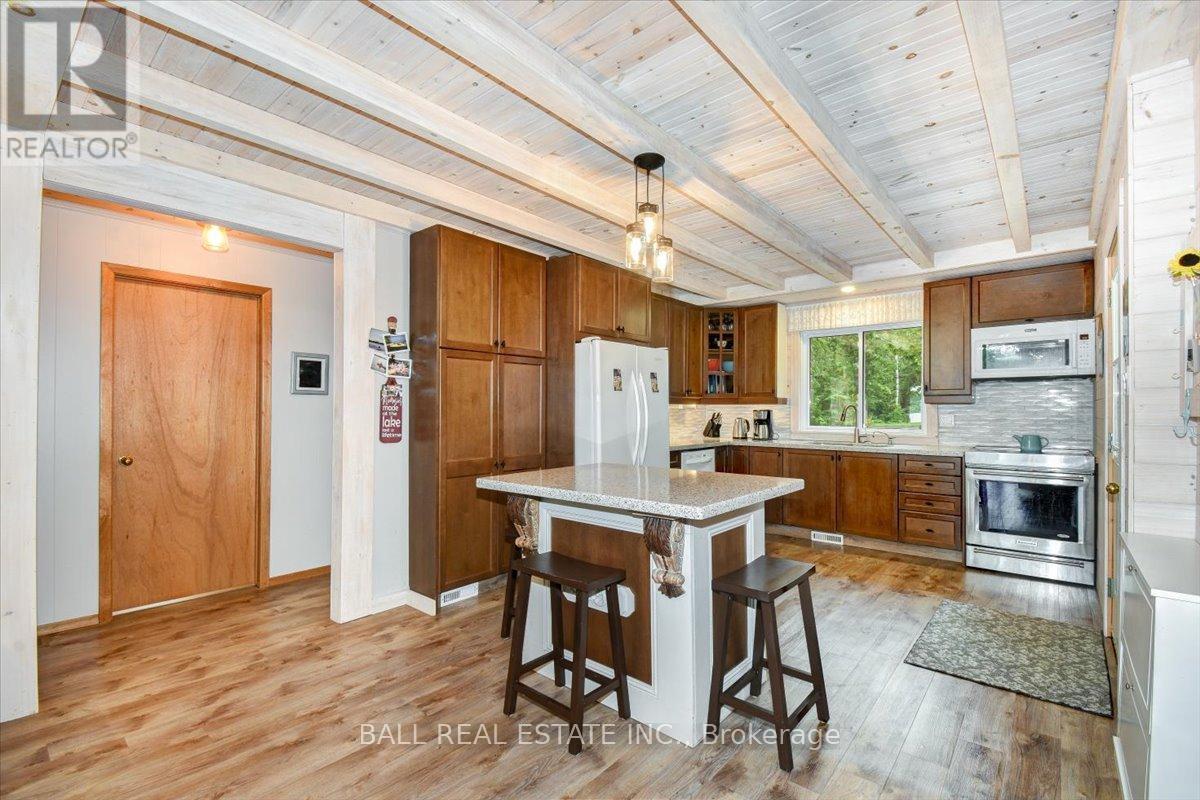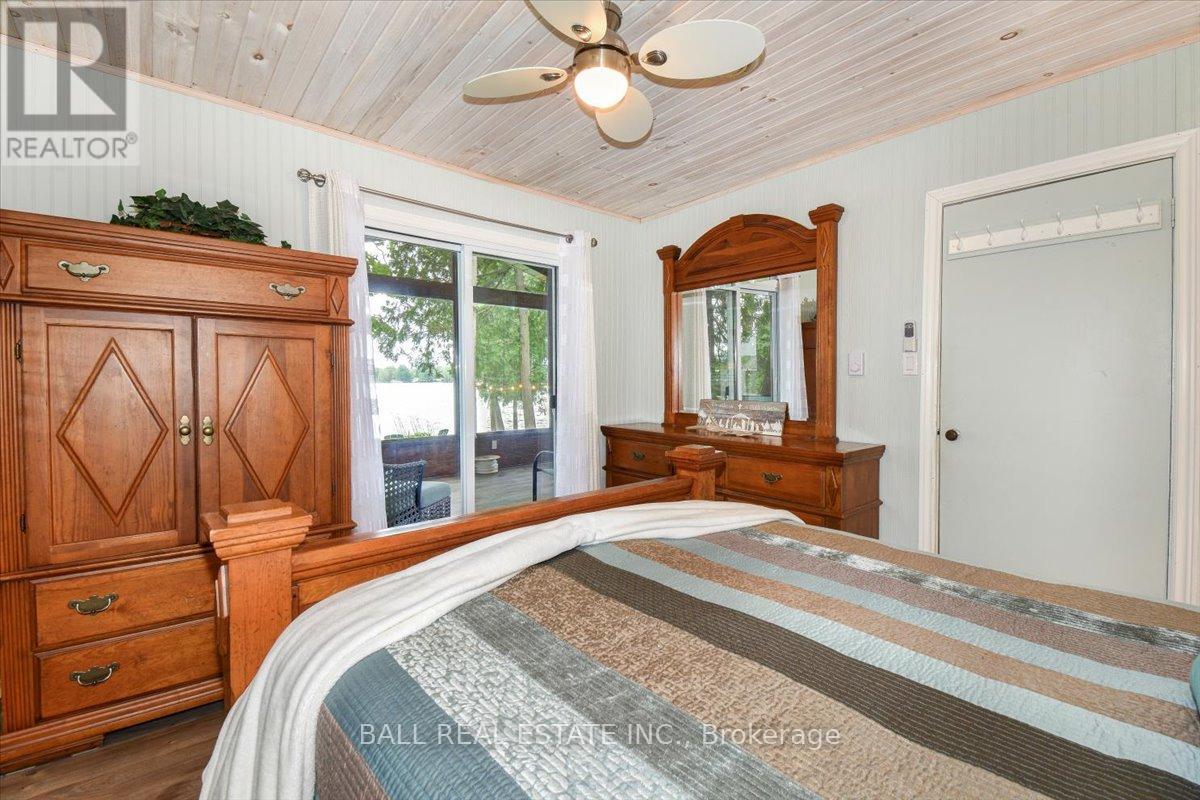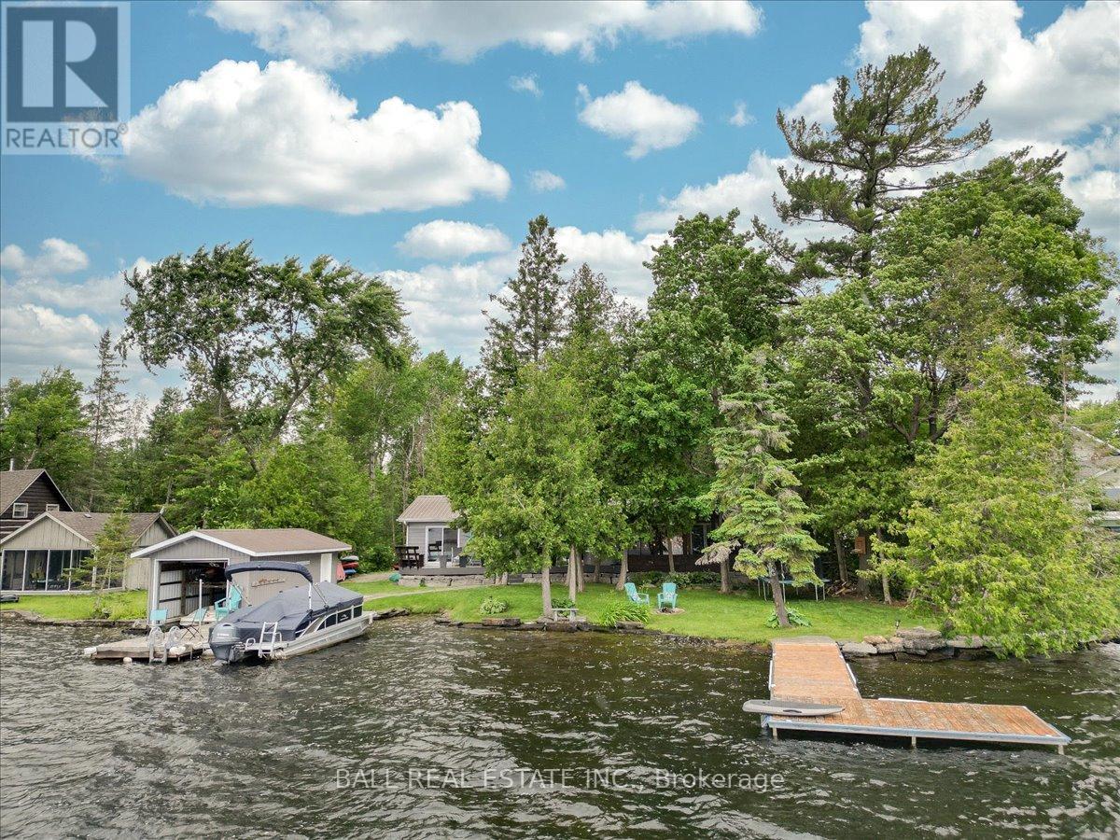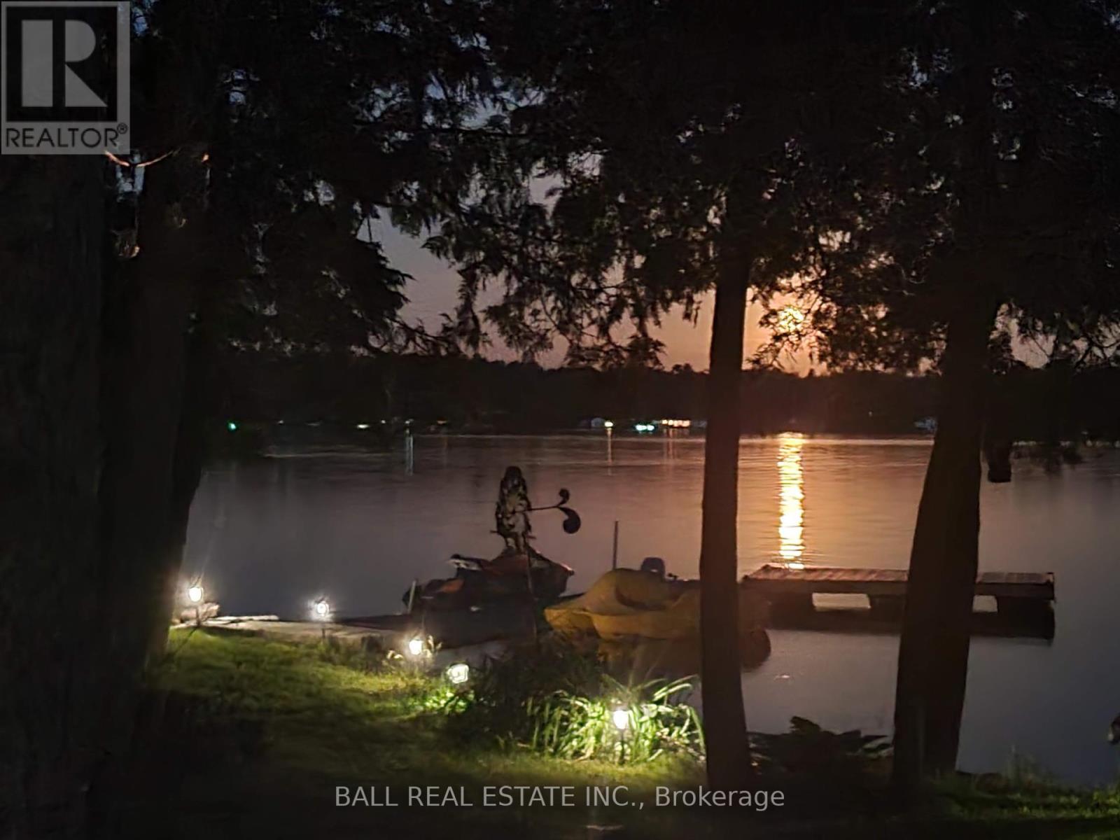5 Bedroom
2 Bathroom
Bungalow
Fireplace
Air Exchanger
Heat Pump
Waterfront
$1,349,000
Welcome to your dream home on Sturgeon Lake! This beautifully renovated 5-bedroom lakeside gem offers breathtaking open lake views and modern beach house style. The massive sunroom provides a serene spot to soak in the scenery, while the open concept living, dining, and family rooms are perfect for entertaining. Enjoy the charming shiplap walls, vaulted ceiling, and a durable composite deck ideal for outdoor gatherings. Boating enthusiasts will love the boat house with lift and two private docks. A 2+ car detached garage offers ample storage. Explore great fishing and the Trent-Severn Waterway's network of lakes and locks. Guests can enjoy privacy in the 15 x 10 separate bunkie. Experience the perfect blend of comfort, style, and lakeside adventure in this entertainer's paradise! (id:27910)
Open House
This property has open houses!
Starts at:
2:00 pm
Ends at:
4:00 pm
Property Details
|
MLS® Number
|
X8487840 |
|
Property Type
|
Single Family |
|
Community Name
|
Bobcaygeon |
|
Amenities Near By
|
Beach, Marina, Park |
|
Parking Space Total
|
9 |
|
Structure
|
Boathouse, Dock |
|
View Type
|
Direct Water View |
|
Water Front Type
|
Waterfront |
Building
|
Bathroom Total
|
2 |
|
Bedrooms Above Ground
|
5 |
|
Bedrooms Total
|
5 |
|
Appliances
|
Water Heater |
|
Architectural Style
|
Bungalow |
|
Basement Type
|
Crawl Space |
|
Construction Style Attachment
|
Detached |
|
Cooling Type
|
Air Exchanger |
|
Exterior Finish
|
Vinyl Siding |
|
Fireplace Present
|
Yes |
|
Foundation Type
|
Block |
|
Heating Fuel
|
Electric |
|
Heating Type
|
Heat Pump |
|
Stories Total
|
1 |
|
Type
|
House |
Parking
Land
|
Access Type
|
Year-round Access, Private Docking |
|
Acreage
|
No |
|
Land Amenities
|
Beach, Marina, Park |
|
Sewer
|
Septic System |
|
Size Irregular
|
106.17 X 248.52 Ft |
|
Size Total Text
|
106.17 X 248.52 Ft|1/2 - 1.99 Acres |
|
Surface Water
|
Lake/pond |
Rooms
| Level |
Type |
Length |
Width |
Dimensions |
|
Ground Level |
Sunroom |
3.404 m |
7.137 m |
3.404 m x 7.137 m |
|
Ground Level |
Bedroom |
3.277 m |
3.15 m |
3.277 m x 3.15 m |
|
Ground Level |
Bedroom |
2.692 m |
3.175 m |
2.692 m x 3.175 m |
|
Ground Level |
Bedroom |
3.073 m |
3.81 m |
3.073 m x 3.81 m |
|
Ground Level |
Foyer |
0.94 m |
1.473 m |
0.94 m x 1.473 m |
|
Ground Level |
Kitchen |
5.639 m |
3.556 m |
5.639 m x 3.556 m |
|
Ground Level |
Laundry Room |
2.87 m |
2.438 m |
2.87 m x 2.438 m |
|
Ground Level |
Great Room |
11.024 m |
4.47 m |
11.024 m x 4.47 m |
|
Ground Level |
Bedroom |
3.708 m |
3.454 m |
3.708 m x 3.454 m |
|
Ground Level |
Bathroom |
2.388 m |
2.388 m |
2.388 m x 2.388 m |
|
Ground Level |
Bedroom |
3.454 m |
4.089 m |
3.454 m x 4.089 m |
|
Ground Level |
Bathroom |
2.108 m |
1.473 m |
2.108 m x 1.473 m |










































