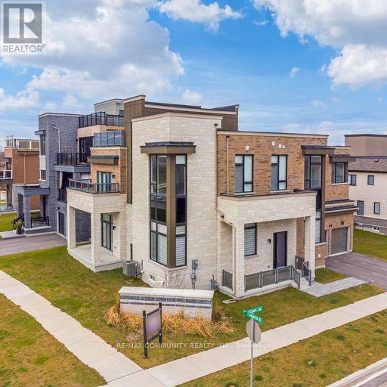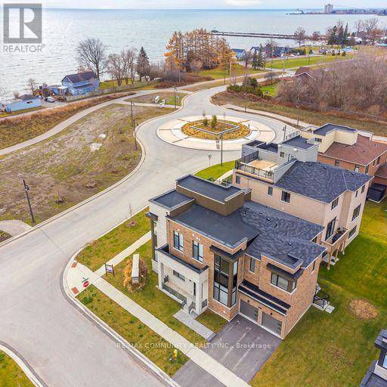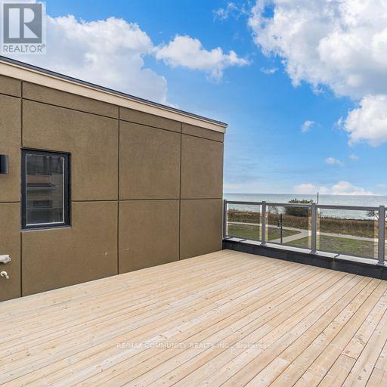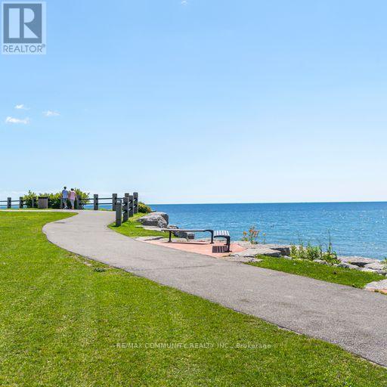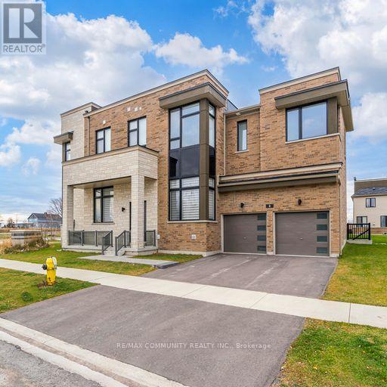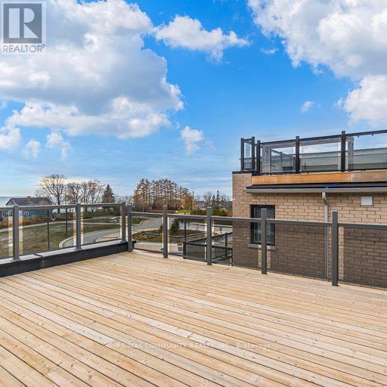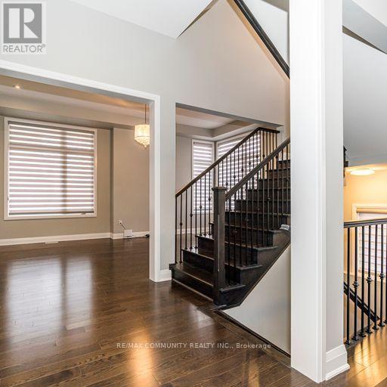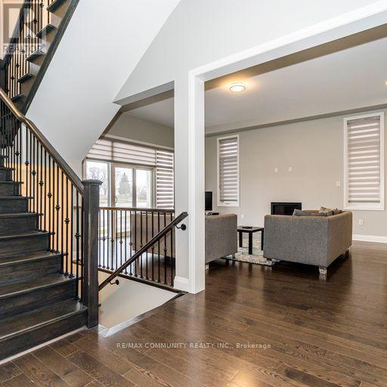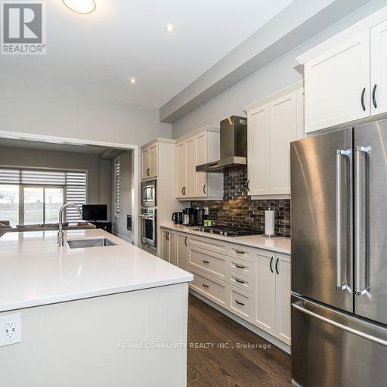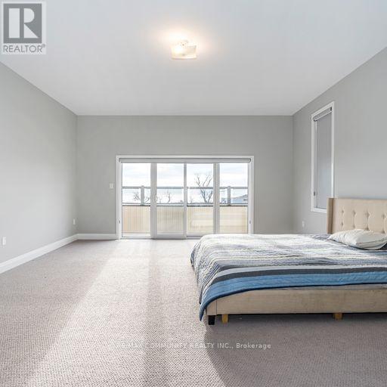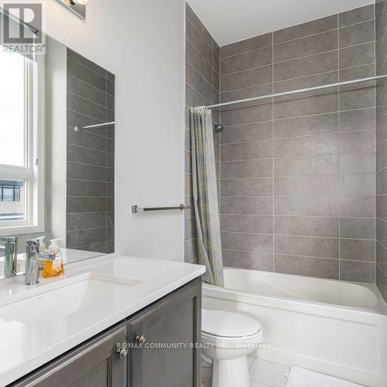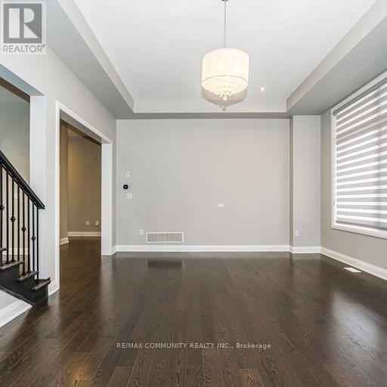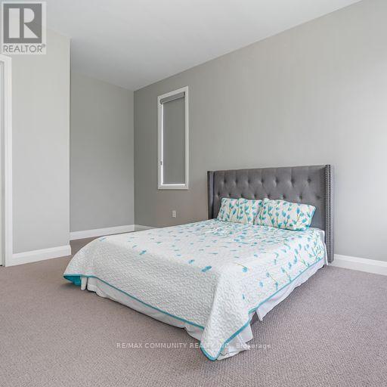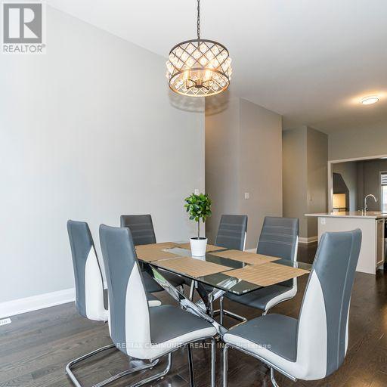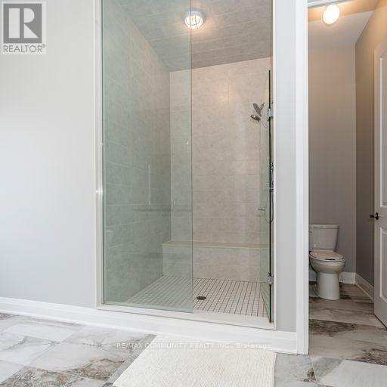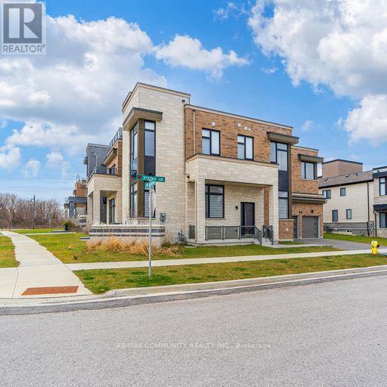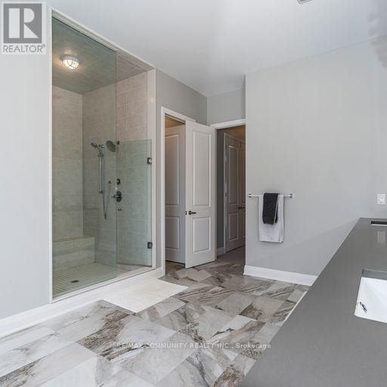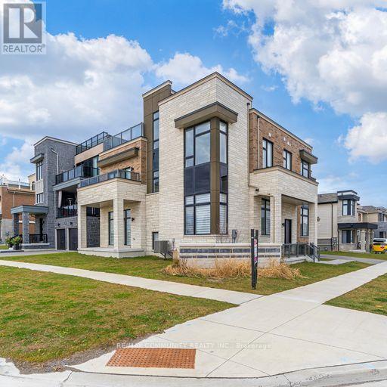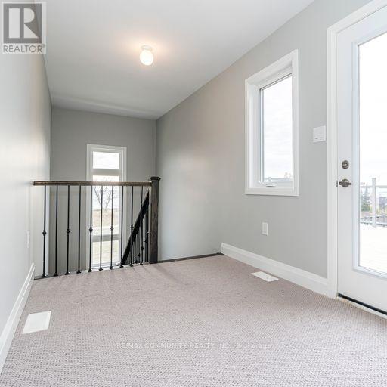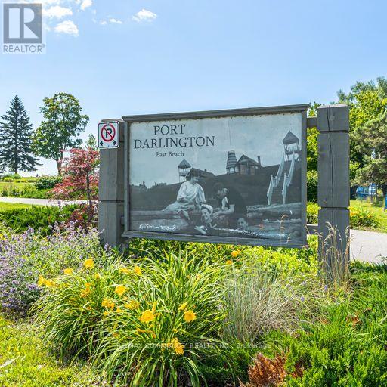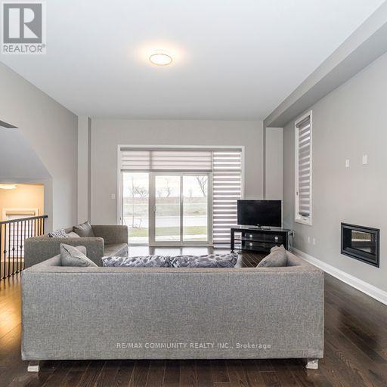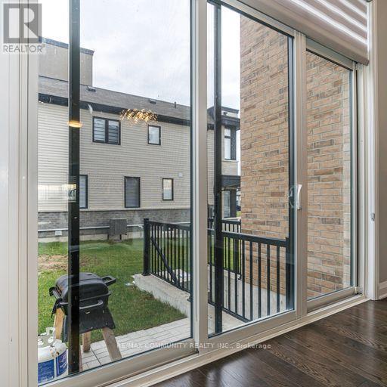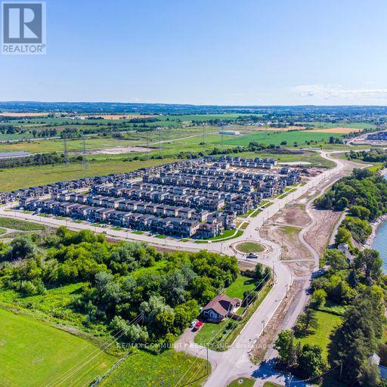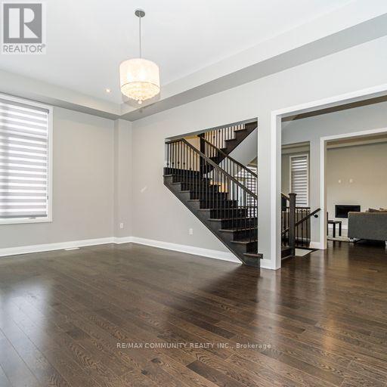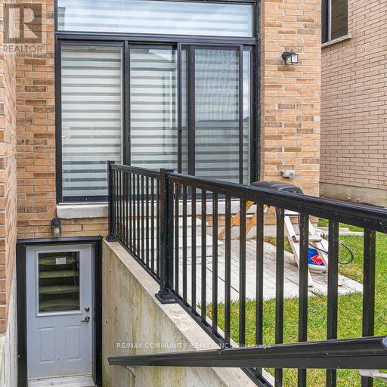5 Bedroom
5 Bathroom
Fireplace
Central Air Conditioning
Forced Air
$2,099,100
GTA's Largest Master-Planned Waterfront Community W/Luxurious Life Style. Elevator All Levels. 4,124 Sqft Plus 551 Sqft (Terrace & Balconies). 11' Main Fl & 10' 2nd Fl With 8' Doors. Roof TopTerrace, Balconies on each floor, 200 Amp Service. Electric Car Charger. Quartz Counters ForKitchen & All Washrooms. Upgraded Kitchen Cabinets W/Crown Moulding & Valance, Central Vacuum,W/O Deck. Smart Connect System. 8' Door Wi-Fi Enabled Garage Door Opener W/Remotes. WaterfrontTrails, Park, minutes to Hwy 401. **** EXTRAS **** S,S Fridge, Stove, Wall Oven, Wall Microwave, Dishwasher.G.D.O W/Remotes, Elevator, Central A/C, C/Vac, Electric Car Charger. (id:27910)
Property Details
|
MLS® Number
|
E8290398 |
|
Property Type
|
Single Family |
|
Community Name
|
Bowmanville |
|
Amenities Near By
|
Hospital, Park, Place Of Worship, Schools |
|
Parking Space Total
|
4 |
|
View Type
|
View, Direct Water View, Lake View |
Building
|
Bathroom Total
|
5 |
|
Bedrooms Above Ground
|
4 |
|
Bedrooms Below Ground
|
1 |
|
Bedrooms Total
|
5 |
|
Appliances
|
Central Vacuum, Garage Door Opener Remote(s) |
|
Basement Features
|
Walk-up |
|
Basement Type
|
Full |
|
Construction Style Attachment
|
Detached |
|
Cooling Type
|
Central Air Conditioning |
|
Exterior Finish
|
Brick, Stone |
|
Fireplace Present
|
Yes |
|
Foundation Type
|
Concrete |
|
Heating Fuel
|
Natural Gas |
|
Heating Type
|
Forced Air |
|
Stories Total
|
3 |
|
Type
|
House |
|
Utility Water
|
Municipal Water |
Parking
Land
|
Access Type
|
Public Road |
|
Acreage
|
No |
|
Land Amenities
|
Hospital, Park, Place Of Worship, Schools |
|
Sewer
|
Sanitary Sewer |
|
Size Irregular
|
67.85 X 106.02 Ft ; See Geo Warehouse |
|
Size Total Text
|
67.85 X 106.02 Ft ; See Geo Warehouse |
Rooms
| Level |
Type |
Length |
Width |
Dimensions |
|
Second Level |
Primary Bedroom |
6.25 m |
4.88 m |
6.25 m x 4.88 m |
|
Second Level |
Bedroom 2 |
4.67 m |
3.96 m |
4.67 m x 3.96 m |
|
Second Level |
Bedroom 3 |
3.66 m |
3.05 m |
3.66 m x 3.05 m |
|
Second Level |
Bedroom 4 |
5.61 m |
3.71 m |
5.61 m x 3.71 m |
|
Main Level |
Living Room |
3.96 m |
3.05 m |
3.96 m x 3.05 m |
|
Main Level |
Dining Room |
4.27 m |
3.35 m |
4.27 m x 3.35 m |
|
Main Level |
Family Room |
6.25 m |
4.88 m |
6.25 m x 4.88 m |
|
Main Level |
Kitchen |
4.89 m |
3.96 m |
4.89 m x 3.96 m |
|
Main Level |
Eating Area |
4.42 m |
3.78 m |
4.42 m x 3.78 m |
|
Main Level |
Office |
3.66 m |
3.05 m |
3.66 m x 3.05 m |
Utilities
|
Sewer
|
Installed |
|
Cable
|
Installed |

