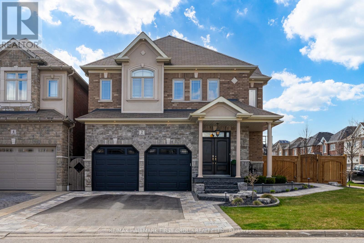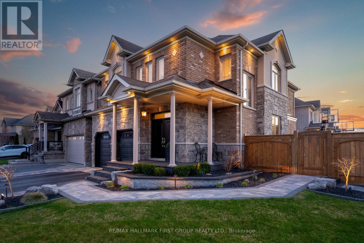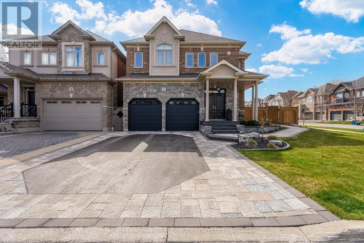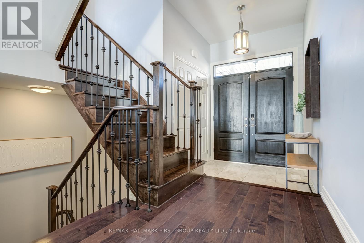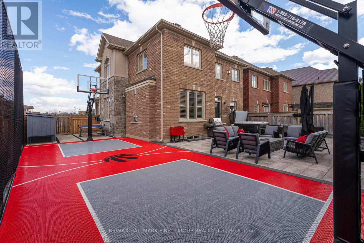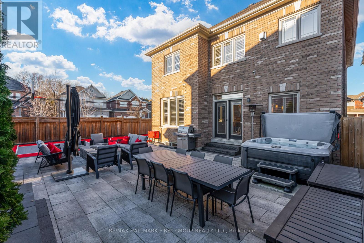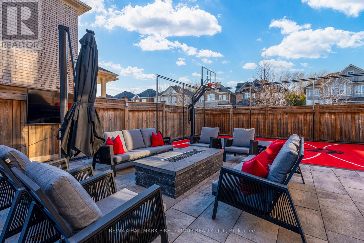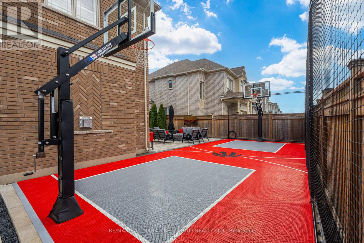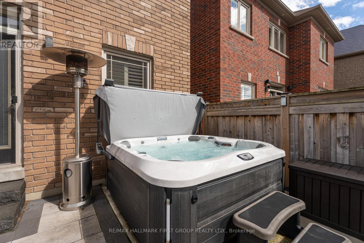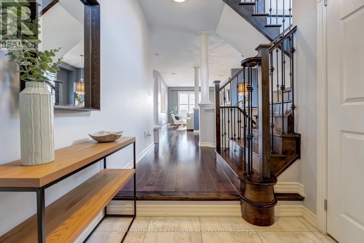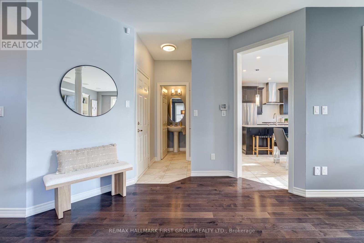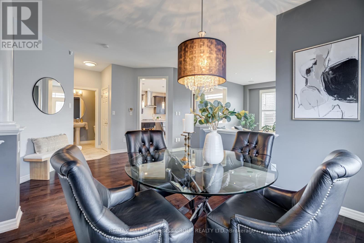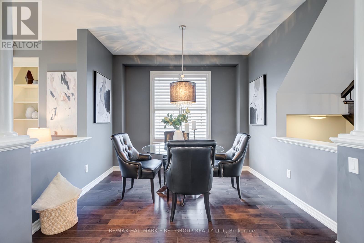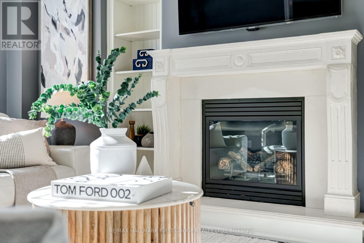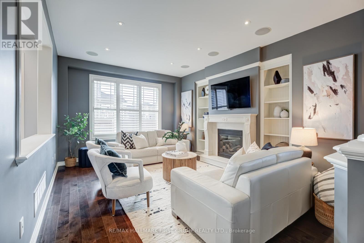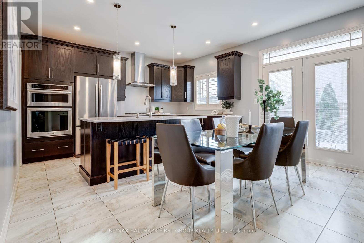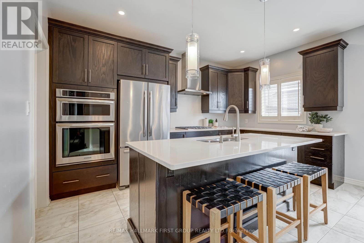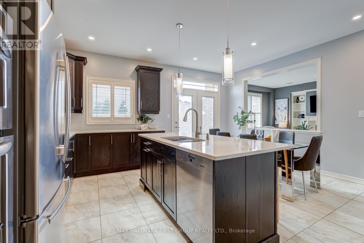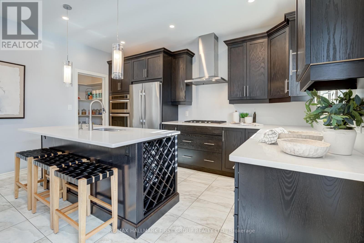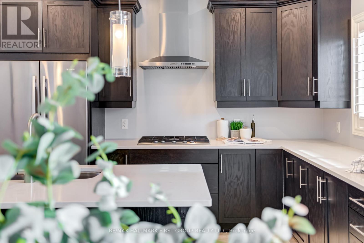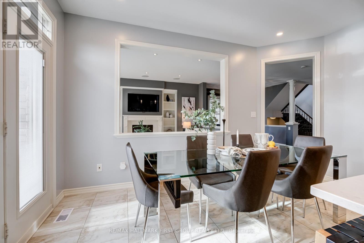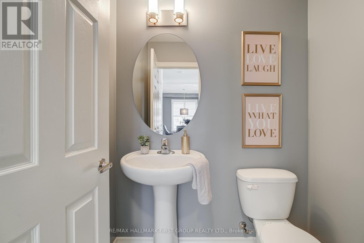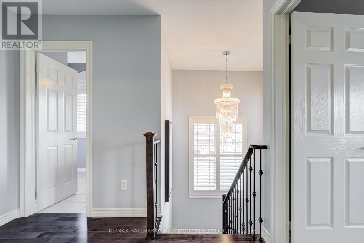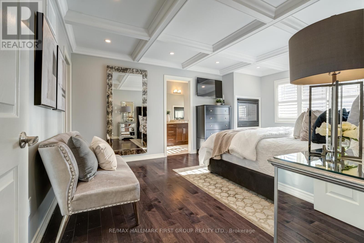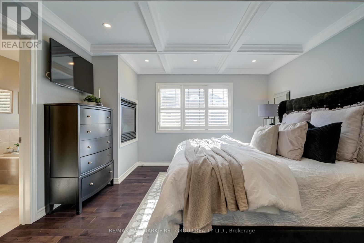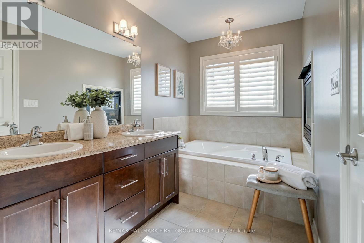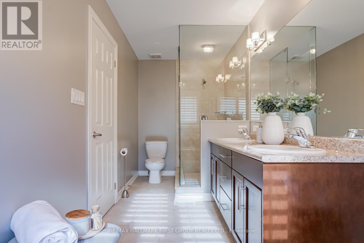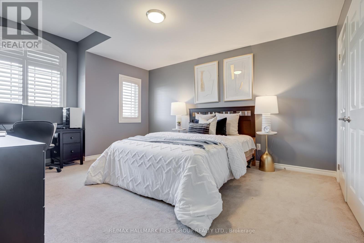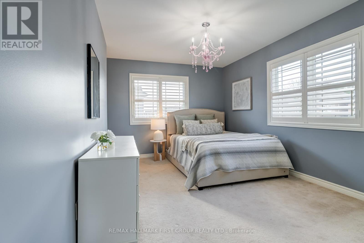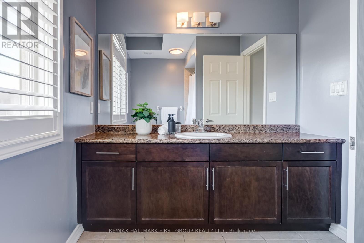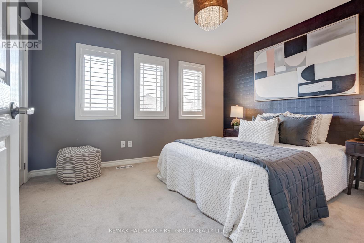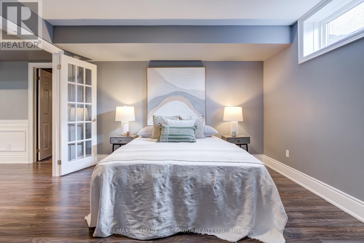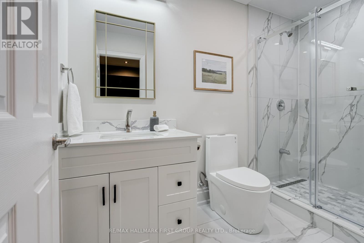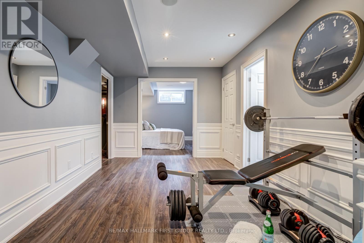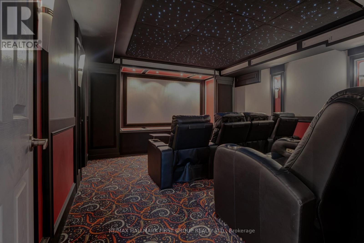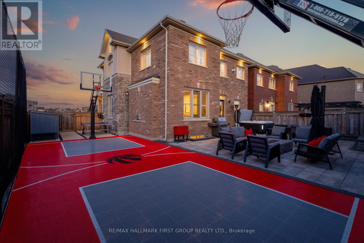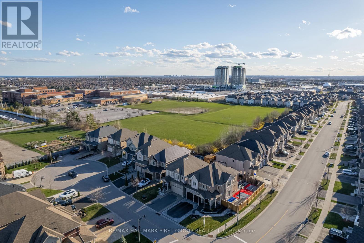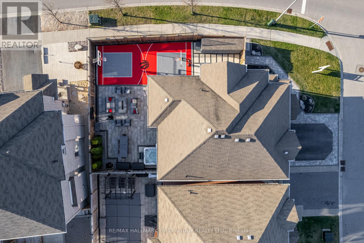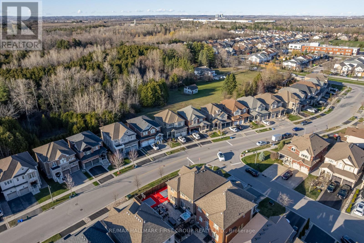5 Bedroom
4 Bathroom
Fireplace
Central Air Conditioning
Forced Air
$1,349,998
Welcome to this stunning residence where luxury meets leisure in a seamless fusion of indoor comfort and outdoor extravagance. Nestled within a picturesque neighborhood on an exclusive court, this Corner Lot Home Boasts a Backyard Oasis That Is Nothing Short of REMARKABLE. Surrounded by Natural Beauty, This house promises to be a haven for unforgettable moments with family and friends, where every day feels like a vacation in paradise! Main Floor Offers 9 Ft Ceilings, Harwood Flrs, Potlights, California Shutters Thru Out, Ceiling Speakers, Custom B/I Unit Surrounding Gas Fireplace, Overlooks The Eat In Chefs Kitchen W/ Centre Island & W/I Pantry.This Executive Home Boasts 4 +1 Bedroom, 4 Bath. Oak Staircase Leads To Your Primary Retreat Featuring Hardwood Flrs, Waffle Ceiling, Huge W/I Clst & 5 Pc Spa Like Ensuite Bath W/Dbl Sided Fireplace. All Additional Bedrooms Are Generously Equipped W/ Dbl Closets W/Organizers. An Entertainers Delight Lower level features a Custom Home Theatre W/Star Ceiling & 5th Bdrm W/ Full Bath. Saving The Best For Last Your Private Backyard Features a full-size basketball court, a luxurious hot tub, a gas fireplace casting a warm glow under the stars, an outdoor TV for entertainment, and a sleek ping pong table for friendly competition, this backyard retreat offers endless possibilities for relaxation and recreation. **** EXTRAS **** Hundreds of Thousands spent on Upgrades! Located close to great schools, shopping, transit, 407, restaurants. Minutes to the Whitby GO Station & Parklands. (No Sidewalk - Long Driveway) Fantastic Curb Appeal** Beautifully Landscaped (id:27910)
Property Details
|
MLS® Number
|
E8237876 |
|
Property Type
|
Single Family |
|
Community Name
|
Taunton North |
|
Parking Space Total
|
6 |
Building
|
Bathroom Total
|
4 |
|
Bedrooms Above Ground
|
4 |
|
Bedrooms Below Ground
|
1 |
|
Bedrooms Total
|
5 |
|
Basement Development
|
Finished |
|
Basement Type
|
N/a (finished) |
|
Construction Style Attachment
|
Detached |
|
Cooling Type
|
Central Air Conditioning |
|
Exterior Finish
|
Brick, Stone |
|
Fireplace Present
|
Yes |
|
Heating Fuel
|
Natural Gas |
|
Heating Type
|
Forced Air |
|
Stories Total
|
2 |
|
Type
|
House |
Parking
Land
|
Acreage
|
No |
|
Size Irregular
|
43.86 Ft |
|
Size Total Text
|
43.86 Ft |
Rooms
| Level |
Type |
Length |
Width |
Dimensions |
|
Second Level |
Primary Bedroom |
|
|
Measurements not available |
|
Second Level |
Bedroom 2 |
|
|
Measurements not available |
|
Second Level |
Bedroom 3 |
|
|
Measurements not available |
|
Second Level |
Bedroom 4 |
|
|
Measurements not available |
|
Lower Level |
Media |
|
|
Measurements not available |
|
Lower Level |
Bedroom 5 |
|
|
Measurements not available |
|
Lower Level |
Den |
|
|
Measurements not available |
|
Main Level |
Dining Room |
|
|
Measurements not available |
|
Main Level |
Family Room |
|
|
Measurements not available |
|
Main Level |
Kitchen |
|
|
Measurements not available |
|
Main Level |
Eating Area |
|
|
Measurements not available |

