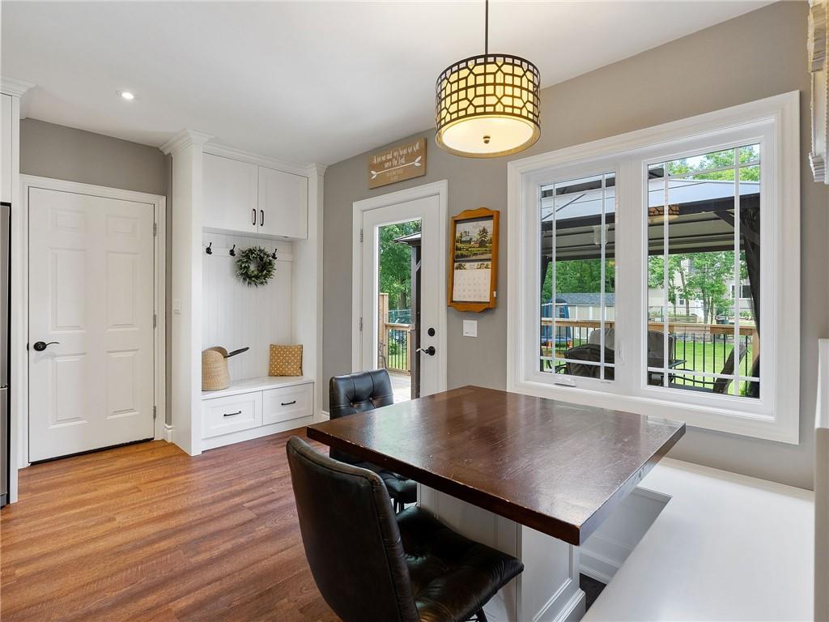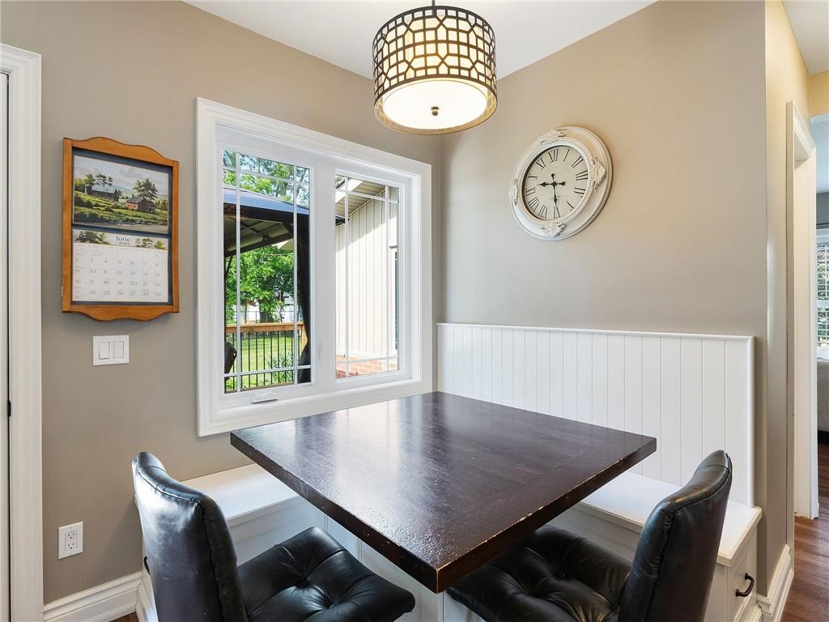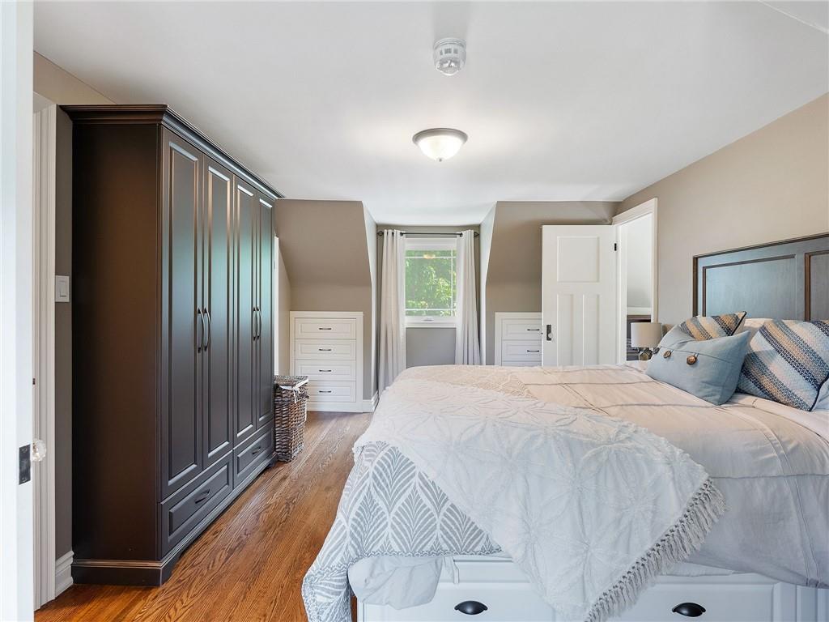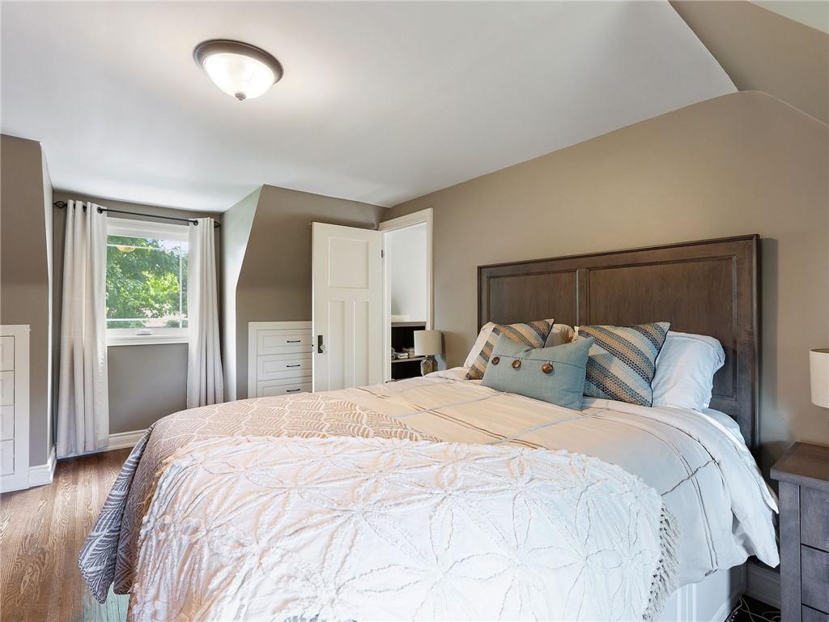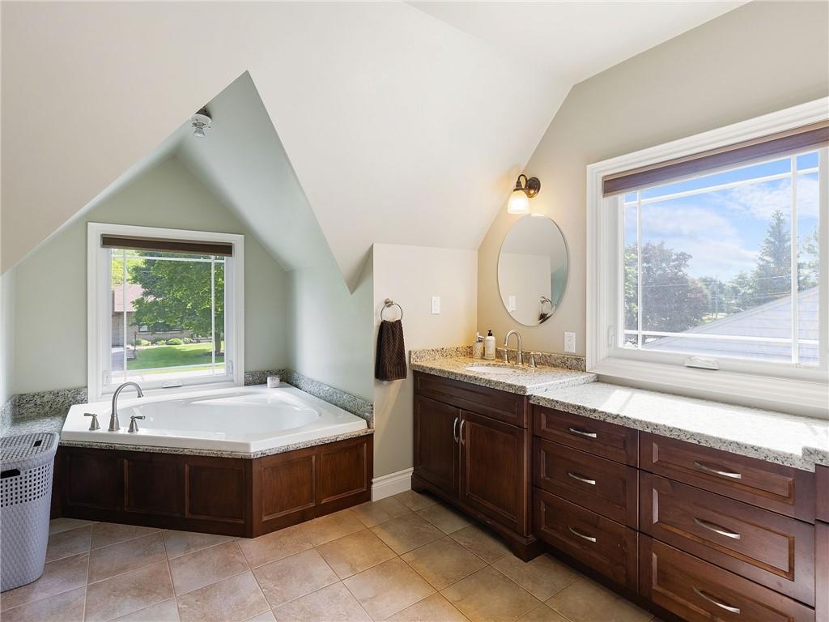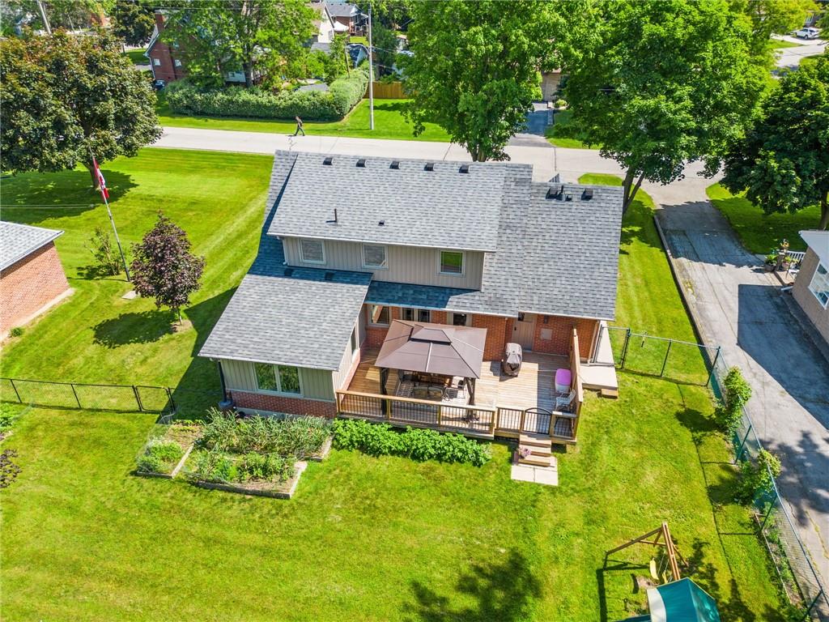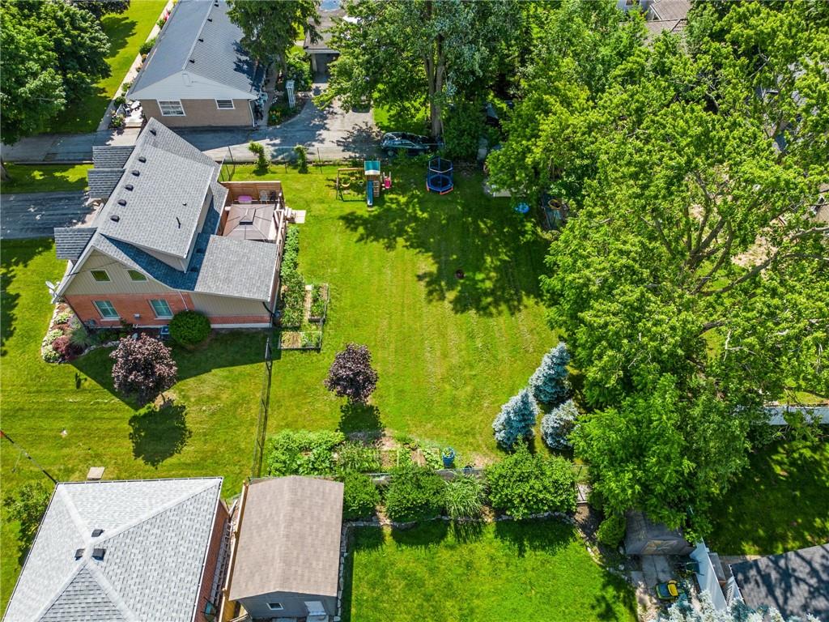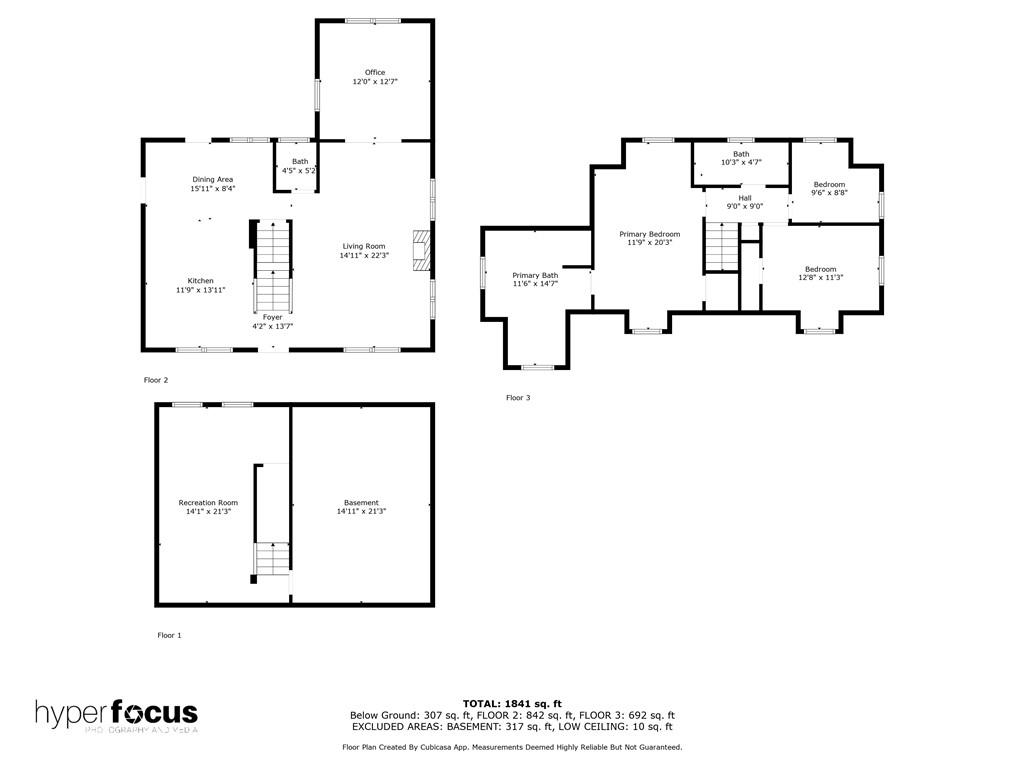3 Bedroom
3 Bathroom
1841 sqft
Fireplace
Central Air Conditioning
Forced Air
$899,900
Perfectly positioned on oversized mature lot in quiet area of Hagersville. Stunning home , completely updated and looking for a new family to love! The moment you enter the front door, you will be wowed by the open concept, de Boer custom kitchen featuring granite counter tops, luxury vinyl plank flooring, upgraded light fixtures. Plenty of windows to allow lots of natural light, california shutters , n/g fireplace in living room, extra den/office space and 2 pce bath rounds out the main floor. Upper level features 2 bedrooms, 4 pce bath and master suite with luxurious ensuite. Basement level has a finished rec room and utility space. Pack your bags this is the one you have been waiting for! Close to downtown, hospital, schools. Fenced yard, entertaining deck off kitchen with privacy and gazebo. (id:27910)
Property Details
|
MLS® Number
|
H4197431 |
|
Property Type
|
Single Family |
|
Amenities Near By
|
Schools |
|
Community Features
|
Quiet Area |
|
Equipment Type
|
None |
|
Features
|
Park Setting, Park/reserve, Double Width Or More Driveway, Paved Driveway, Level, Automatic Garage Door Opener |
|
Parking Space Total
|
5 |
|
Rental Equipment Type
|
None |
Building
|
Bathroom Total
|
3 |
|
Bedrooms Above Ground
|
3 |
|
Bedrooms Total
|
3 |
|
Appliances
|
Central Vacuum, Dishwasher, Dryer, Refrigerator, Satellite Dish, Stove, Washer, Garage Door Opener |
|
Basement Development
|
Partially Finished |
|
Basement Type
|
Full (partially Finished) |
|
Constructed Date
|
1955 |
|
Construction Style Attachment
|
Detached |
|
Cooling Type
|
Central Air Conditioning |
|
Exterior Finish
|
Brick, Vinyl Siding |
|
Fireplace Fuel
|
Gas |
|
Fireplace Present
|
Yes |
|
Fireplace Type
|
Other - See Remarks |
|
Foundation Type
|
Poured Concrete |
|
Half Bath Total
|
1 |
|
Heating Fuel
|
Natural Gas |
|
Heating Type
|
Forced Air |
|
Stories Total
|
2 |
|
Size Exterior
|
1841 Sqft |
|
Size Interior
|
1841 Sqft |
|
Type
|
House |
|
Utility Water
|
Municipal Water |
Parking
|
Attached Garage
|
|
|
Inside Entry
|
|
Land
|
Acreage
|
No |
|
Land Amenities
|
Schools |
|
Sewer
|
Municipal Sewage System |
|
Size Depth
|
140 Ft |
|
Size Frontage
|
93 Ft |
|
Size Irregular
|
93.26 X 140.43 |
|
Size Total Text
|
93.26 X 140.43|under 1/2 Acre |
|
Soil Type
|
Clay |
|
Zoning Description
|
Res |
Rooms
| Level |
Type |
Length |
Width |
Dimensions |
|
Second Level |
5pc Ensuite Bath |
|
|
11' 6'' x 14' 7'' |
|
Second Level |
Primary Bedroom |
|
|
11' 9'' x 20' 3'' |
|
Second Level |
Bedroom |
|
|
12' 8'' x 11' 3'' |
|
Second Level |
Bedroom |
|
|
9' 6'' x 8' 8'' |
|
Second Level |
4pc Bathroom |
|
|
10' 3'' x 4' 7'' |
|
Basement |
Utility Room |
|
|
14' 11'' x 21' 3'' |
|
Basement |
Recreation Room |
|
|
14' 1'' x 21' 3'' |
|
Ground Level |
2pc Bathroom |
|
|
4' 5'' x 5' 2'' |
|
Ground Level |
Den |
|
|
12' '' x 12' 7'' |
|
Ground Level |
Family Room |
|
|
14' 11'' x 22' 3'' |
|
Ground Level |
Eat In Kitchen |
|
|
11' 9'' x 13' 11'' |











