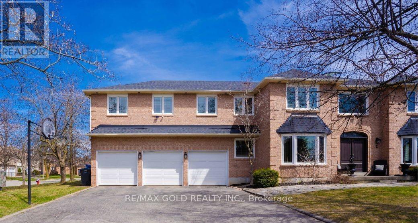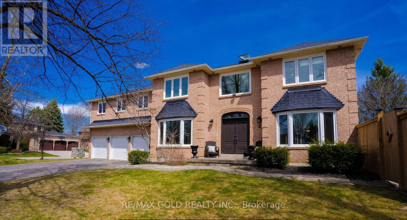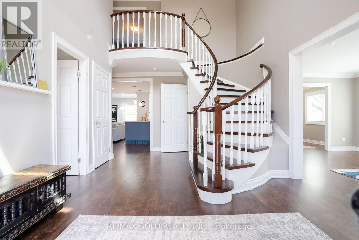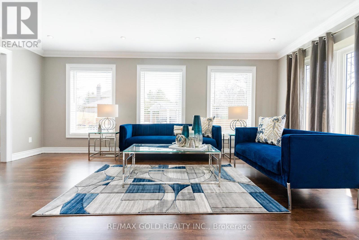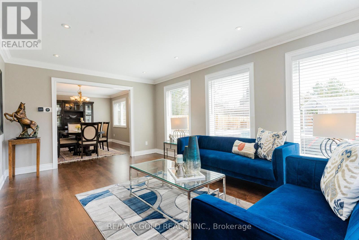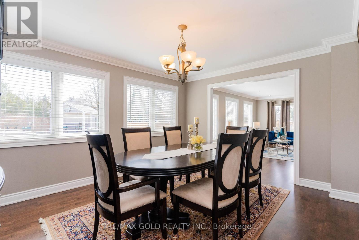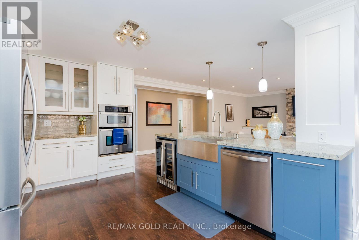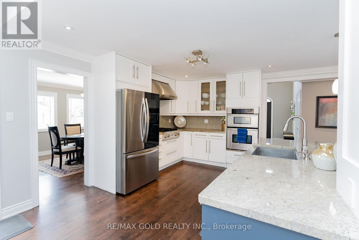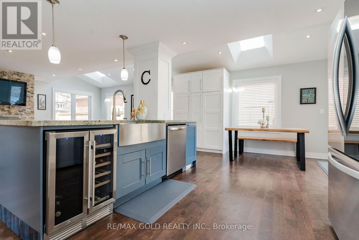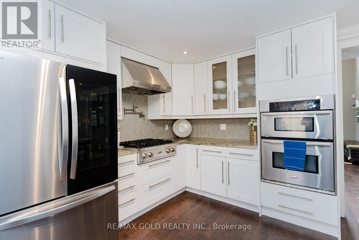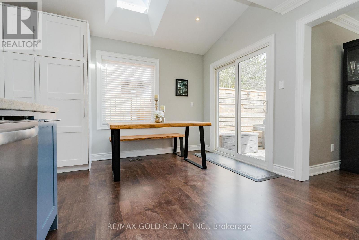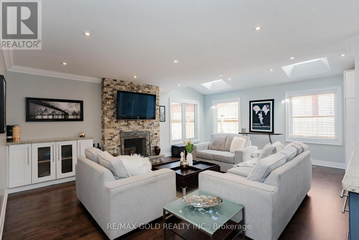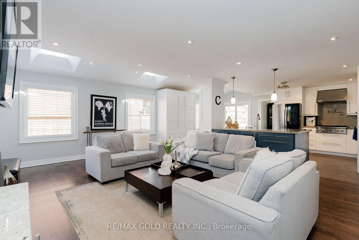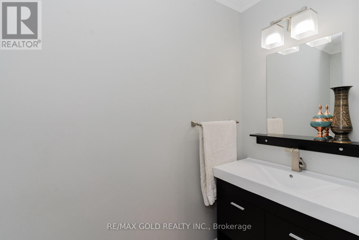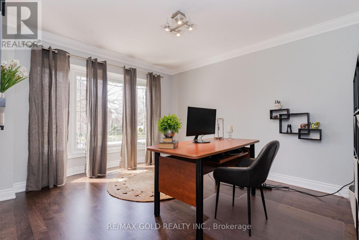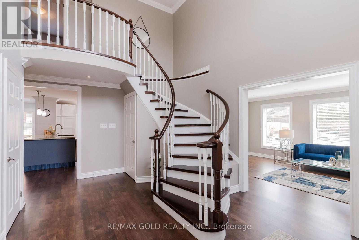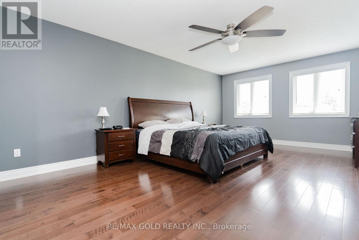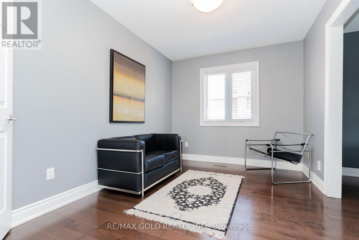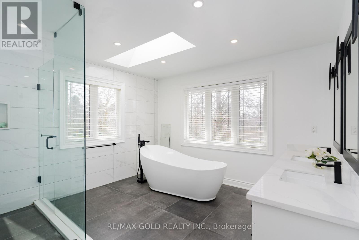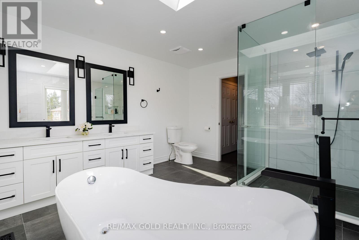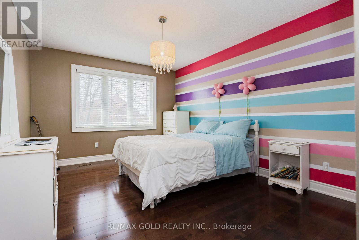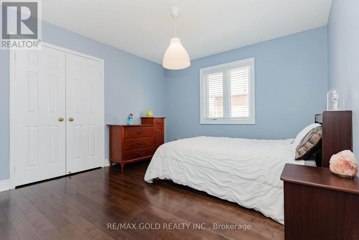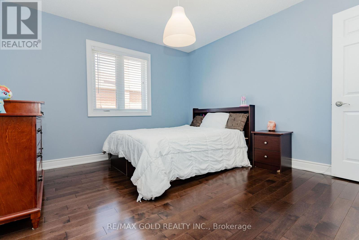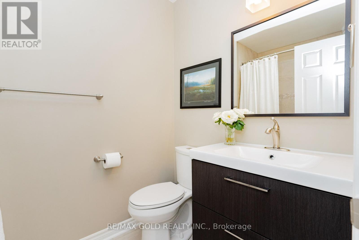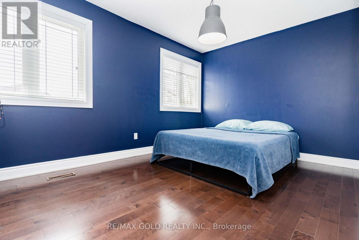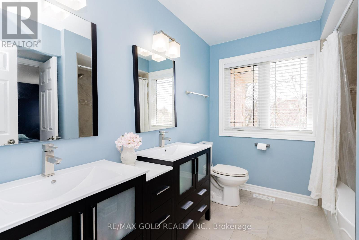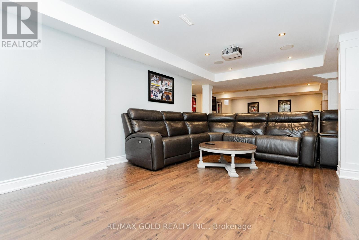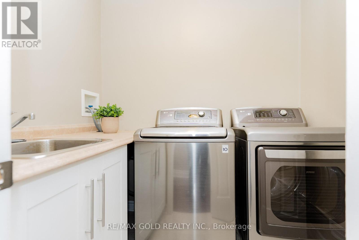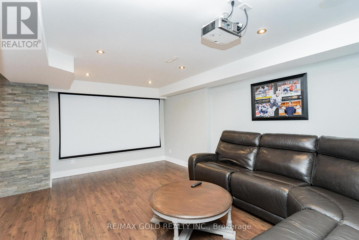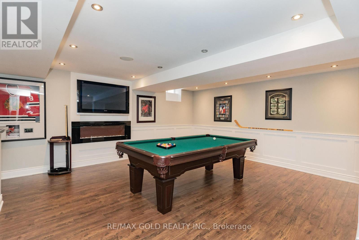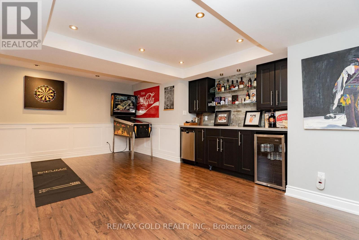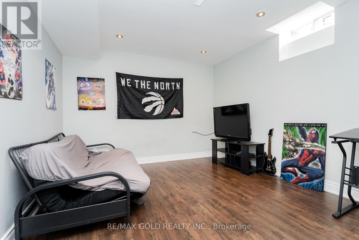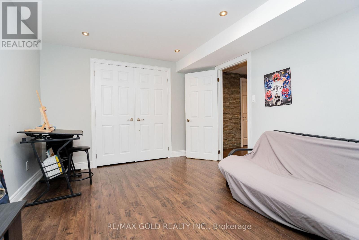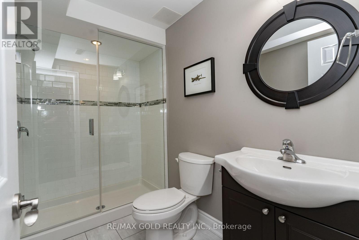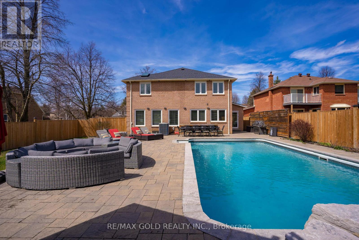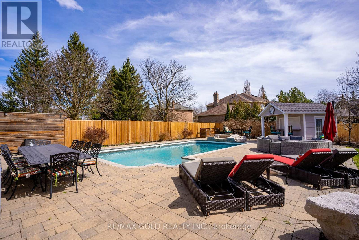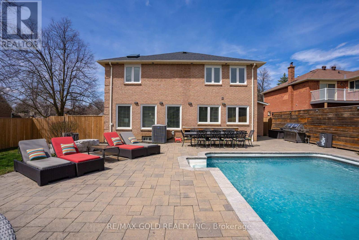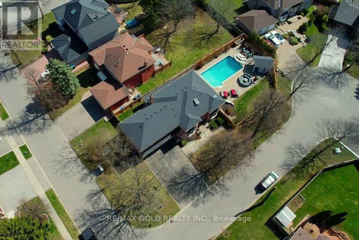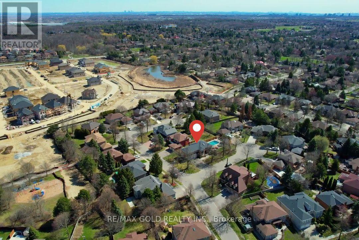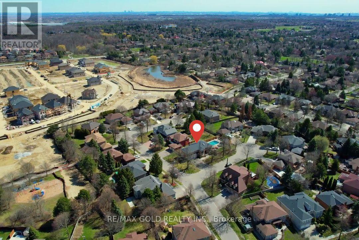6 Bedroom
5 Bathroom
Fireplace
Central Air Conditioning
Forced Air
$2,499,000
Absolute Showstopper W/Loads of Upgrades - Approx 4000 sqft lot ..Welcome To Fully Renovated True Masterpiece of Luxury Country Style Living right in the City W/Beautiful Manicured/Interlocked Sideyard(~6YEARS) W/InGround pool/Cabana W/Quartz Counter Top & Electric Fireplace Perfect for Staycation...Located onCorner Lot W/3 Car Garage W/Ample Space for 6 Parking; Landscaped Frontyard Leads to Grand EntryWay W/Skylight...Engaging Floor Plan Full of Natural Light Features Formal Living Room Leads toFormal Dining Room; Extra Spacious Family Room W/Open Concept Modern State of Art Custom KitchenW/Breakfast Area & In Built Appliances; Den/Office on Main Floor; 5+1 Bedrooms; 5 Washrooms; Primary Bedroom W/Sitting Area; Professionally Finished Basement(~8 Years) W/Ambiance of Luxury W/Living or Entertaining options for simply enjoying Lifestyle.Huge Rec Room W/Entertainment Area/ BilliardsArea/Dry Bar...Bedroom/Full Washroom.POTENTIAL FOR SEPARATE ENTRANCE...One of a Kind...A Must SeeLuxury Home! **** EXTRAS **** Upgrades: Roof(3 Yrs);Hardwood Floor(2024)Main Fl; Staircase(2024); Pot Lights; Crown Moulding;Granite Counter Top; Skylights(3Yrs); Skylight in Foyer Area Opens Up; Upgraded Washrooms;Doors/Windows(10Yrs); Garage Door (10Yrs); AC (4Yrs) (id:27910)
Property Details
|
MLS® Number
|
W8224128 |
|
Property Type
|
Single Family |
|
Community Name
|
Snelgrove |
|
Parking Space Total
|
9 |
Building
|
Bathroom Total
|
5 |
|
Bedrooms Above Ground
|
5 |
|
Bedrooms Below Ground
|
1 |
|
Bedrooms Total
|
6 |
|
Basement Development
|
Finished |
|
Basement Type
|
N/a (finished) |
|
Construction Style Attachment
|
Detached |
|
Cooling Type
|
Central Air Conditioning |
|
Exterior Finish
|
Brick |
|
Fireplace Present
|
Yes |
|
Heating Fuel
|
Natural Gas |
|
Heating Type
|
Forced Air |
|
Stories Total
|
2 |
|
Type
|
House |
Parking
Land
|
Acreage
|
No |
|
Size Irregular
|
66.85 X 164.04 Ft |
|
Size Total Text
|
66.85 X 164.04 Ft |
Rooms
| Level |
Type |
Length |
Width |
Dimensions |
|
Second Level |
Primary Bedroom |
8.81 m |
3.77 m |
8.81 m x 3.77 m |
|
Second Level |
Bedroom 2 |
3.65 m |
3.38 m |
3.65 m x 3.38 m |
|
Second Level |
Bedroom 3 |
2.91 m |
3.02 m |
2.91 m x 3.02 m |
|
Second Level |
Bedroom 4 |
6.11 m |
3.37 m |
6.11 m x 3.37 m |
|
Second Level |
Bedroom 5 |
5.04 m |
3.37 m |
5.04 m x 3.37 m |
|
Basement |
Recreational, Games Room |
6.86 m |
5.99 m |
6.86 m x 5.99 m |
|
Basement |
Bedroom |
4.02 m |
3.26 m |
4.02 m x 3.26 m |
|
Main Level |
Living Room |
5.71 m |
3.61 m |
5.71 m x 3.61 m |
|
Main Level |
Dining Room |
4.26 m |
3.61 m |
4.26 m x 3.61 m |
|
Main Level |
Family Room |
6.29 m |
4.76 m |
6.29 m x 4.76 m |
|
Main Level |
Kitchen |
4.31 m |
4.76 m |
4.31 m x 4.76 m |
|
Main Level |
Den |
4.28 m |
3.34 m |
4.28 m x 3.34 m |

