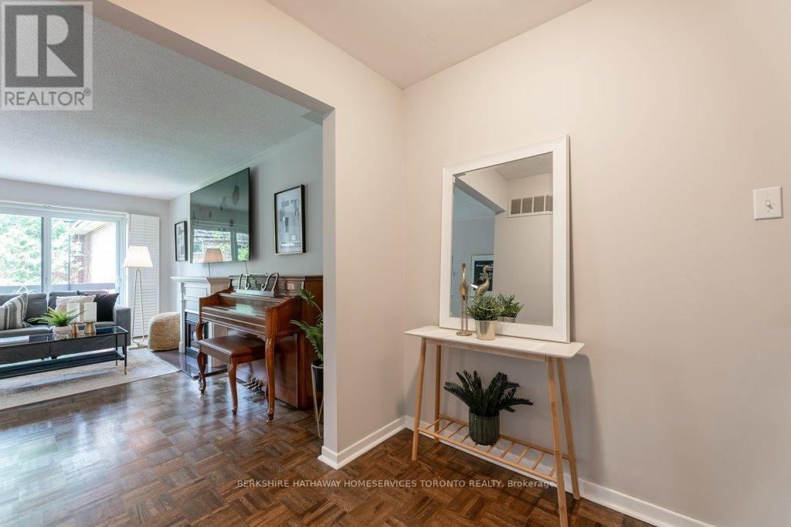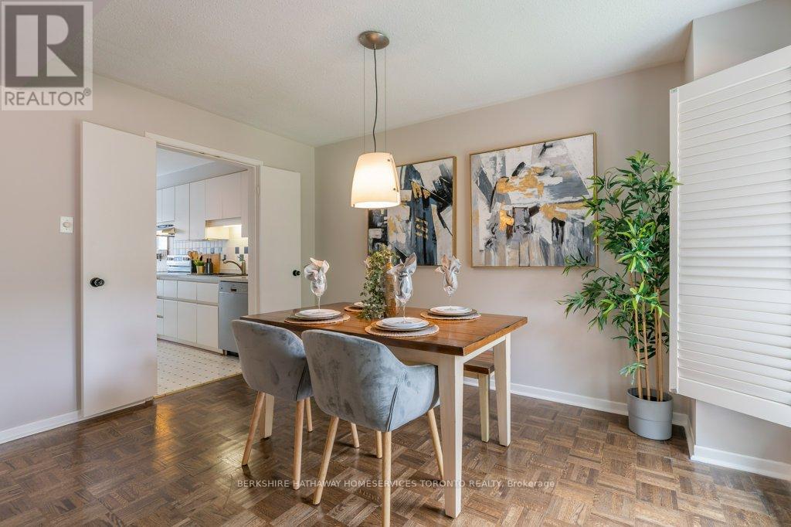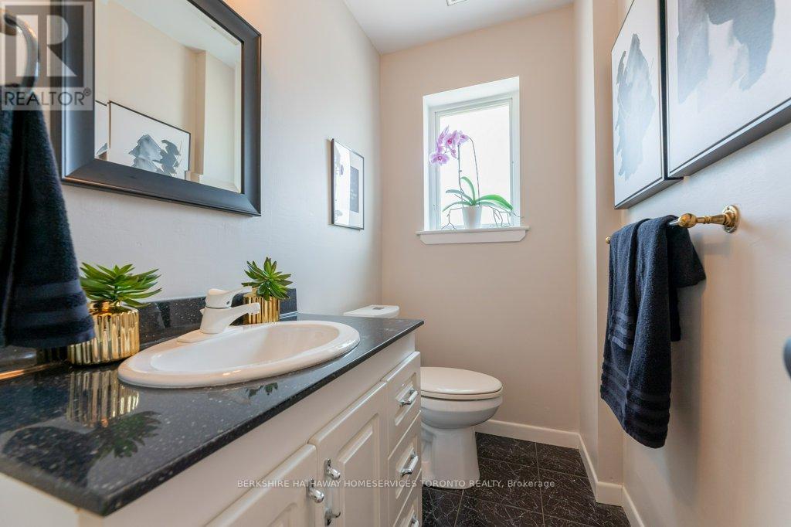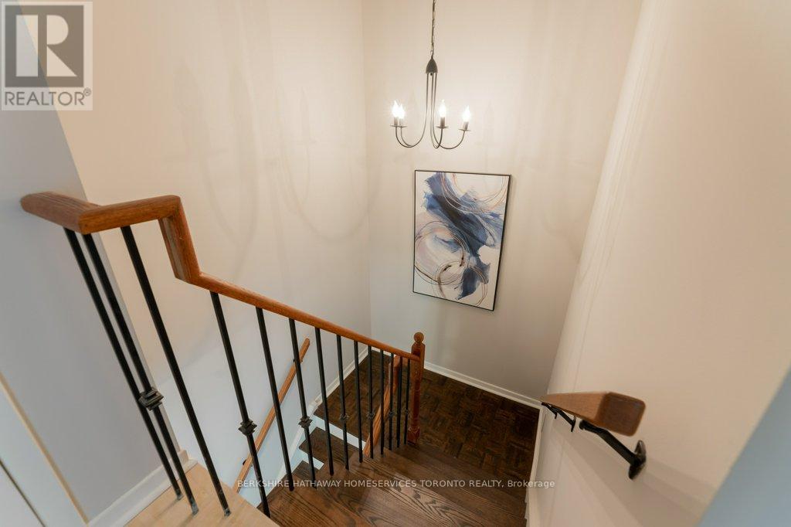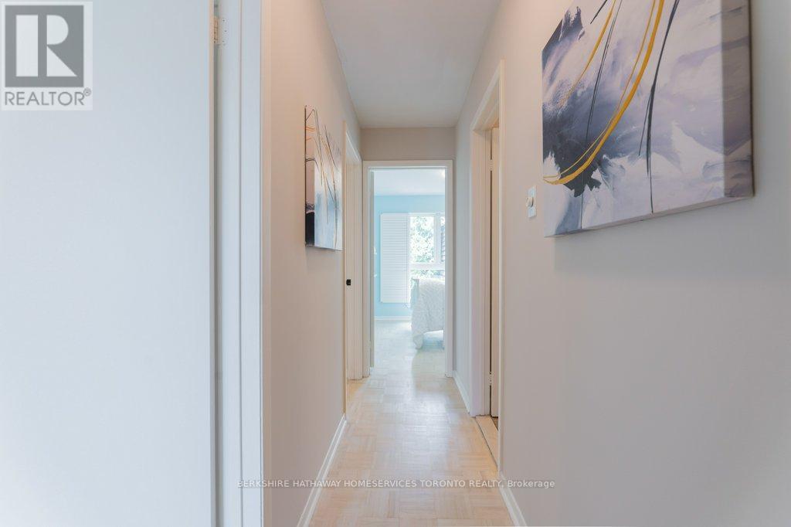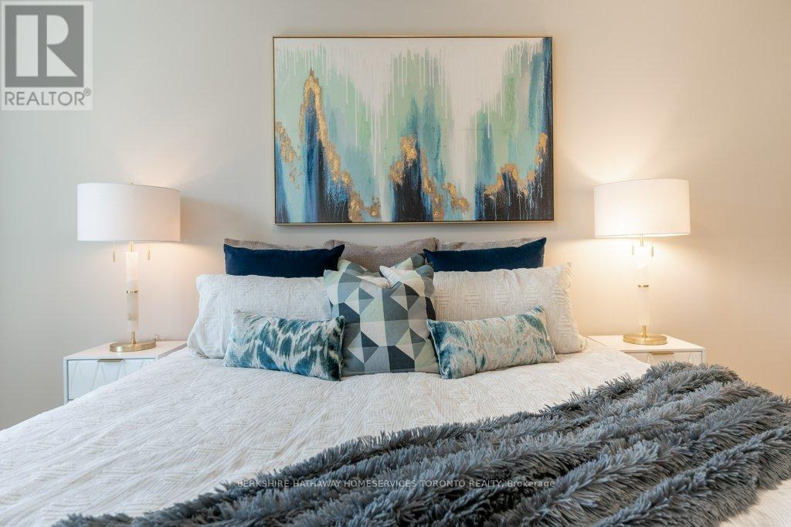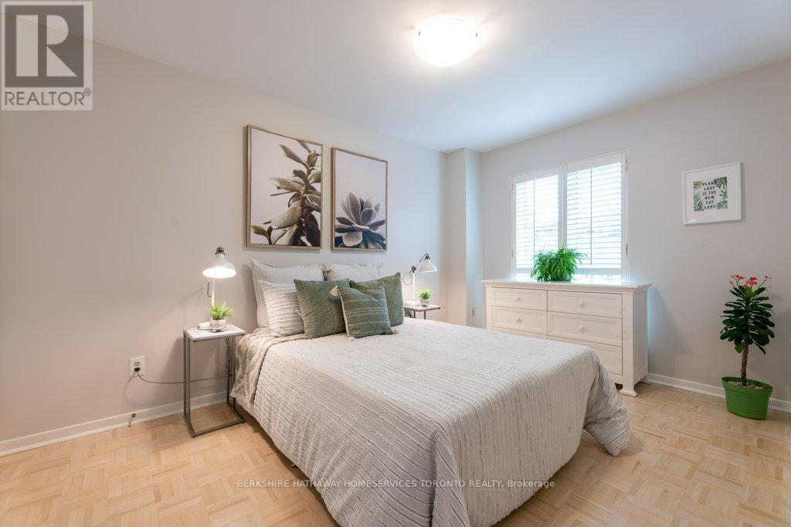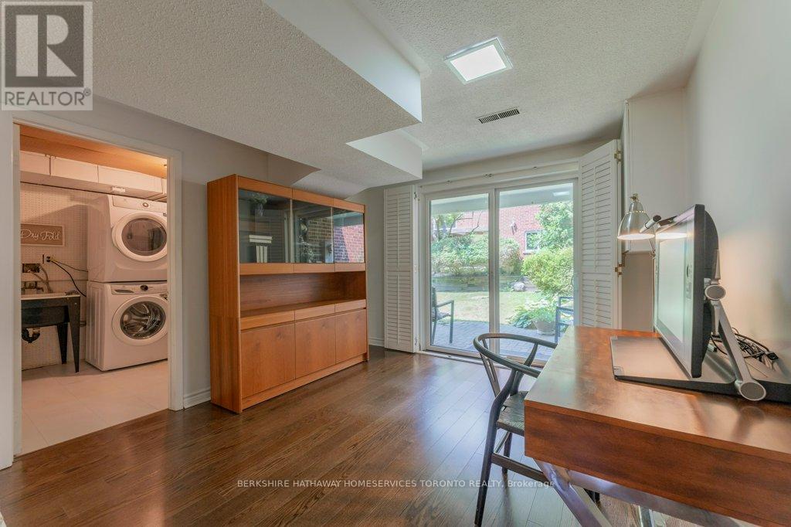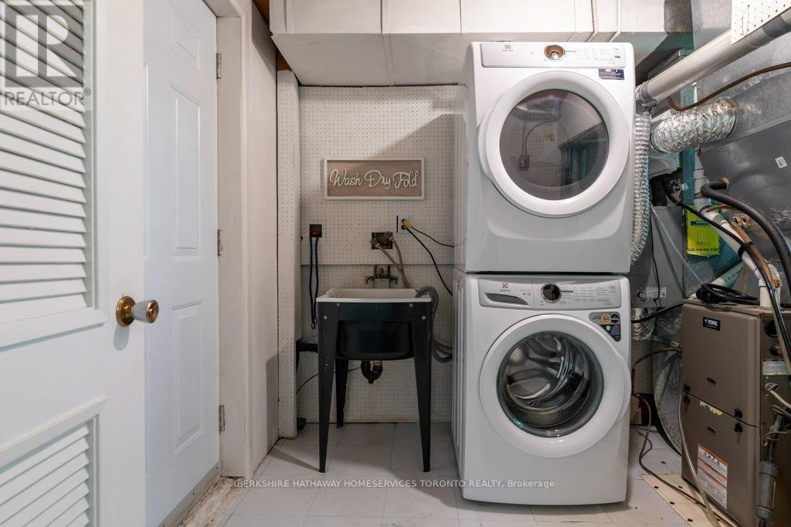3 Bedroom
3 Bathroom
Fireplace
Outdoor Pool
Central Air Conditioning
Forced Air
$1,099,000Maintenance,
$1,155.98 Monthly
*** OPEN HOUSE June 30 - 2pm- 4pm. Welcome to 2 Farina Millway! Don't miss this opportunity to live in the prestigious St. Andrew-Windfields neighbourhood. **Very desirable high ranking School District incl: Windfields MS, Donlace, Harrison P.S. & York Mills CI. Rarely available semi-like end unit offering at the highly regarded Bayview Mills with 4 Season Outdoor Maintenance. Over 1800 sq ft in this spacious 3-bedroom 3-bathroom townhome including the lower level. This home boasts hardwood floors & provide a convenient walk-out to a private balcony with lovely landscaping. Upgrades include California shutters, built in shelves, fresh paint & some new light fixtures. New windows installed in 2022. Primary bedroom impresses with its huge walk-in closet, finished basement rec room provides extra space for relaxation. Enjoy a family swim in the complexes outdoor supervised (Lifeguard) heated swimming pool in a safe environment. Close to so many amenities, shopping and transit. (id:27910)
Property Details
|
MLS® Number
|
C8469922 |
|
Property Type
|
Single Family |
|
Community Name
|
St. Andrew-Windfields |
|
Amenities Near By
|
Public Transit, Schools, Place Of Worship, Hospital, Park |
|
Community Features
|
Pet Restrictions |
|
Features
|
Balcony |
|
Parking Space Total
|
2 |
|
Pool Type
|
Outdoor Pool |
Building
|
Bathroom Total
|
3 |
|
Bedrooms Above Ground
|
3 |
|
Bedrooms Total
|
3 |
|
Amenities
|
Visitor Parking |
|
Appliances
|
Garage Door Opener Remote(s), Water Heater, Dishwasher, Dryer, Refrigerator, Stove, Washer, Window Coverings |
|
Basement Development
|
Finished |
|
Basement Features
|
Walk Out |
|
Basement Type
|
N/a (finished) |
|
Cooling Type
|
Central Air Conditioning |
|
Fireplace Present
|
Yes |
|
Fireplace Total
|
1 |
|
Foundation Type
|
Unknown |
|
Heating Fuel
|
Natural Gas |
|
Heating Type
|
Forced Air |
|
Stories Total
|
2 |
|
Type
|
Row / Townhouse |
Parking
Land
|
Acreage
|
No |
|
Land Amenities
|
Public Transit, Schools, Place Of Worship, Hospital, Park |
Rooms
| Level |
Type |
Length |
Width |
Dimensions |
|
Second Level |
Primary Bedroom |
4.6 m |
3.11 m |
4.6 m x 3.11 m |
|
Second Level |
Bedroom 2 |
4.1 m |
3.1 m |
4.1 m x 3.1 m |
|
Second Level |
Bedroom 3 |
3.06 m |
2.81 m |
3.06 m x 2.81 m |
|
Lower Level |
Family Room |
7.49 m |
3.27 m |
7.49 m x 3.27 m |
|
Lower Level |
Laundry Room |
3.42 m |
2.39 m |
3.42 m x 2.39 m |
|
Main Level |
Living Room |
5.51 m |
3.2 m |
5.51 m x 3.2 m |
|
Main Level |
Dining Room |
3.96 m |
2.62 m |
3.96 m x 2.62 m |
|
Main Level |
Kitchen |
3.51 m |
2.37 m |
3.51 m x 2.37 m |
|
Main Level |
Eating Area |
2.38 m |
2.24 m |
2.38 m x 2.24 m |





