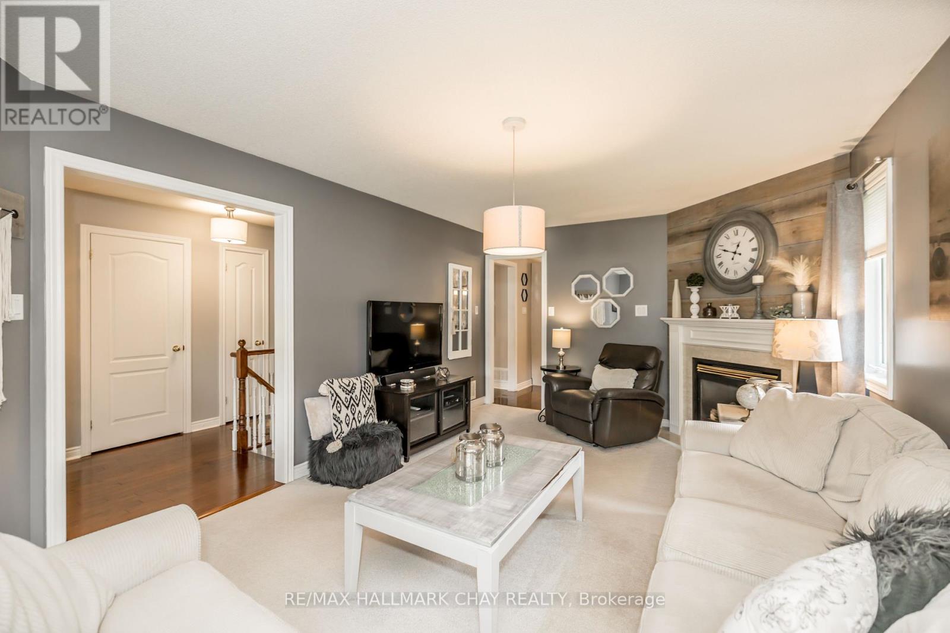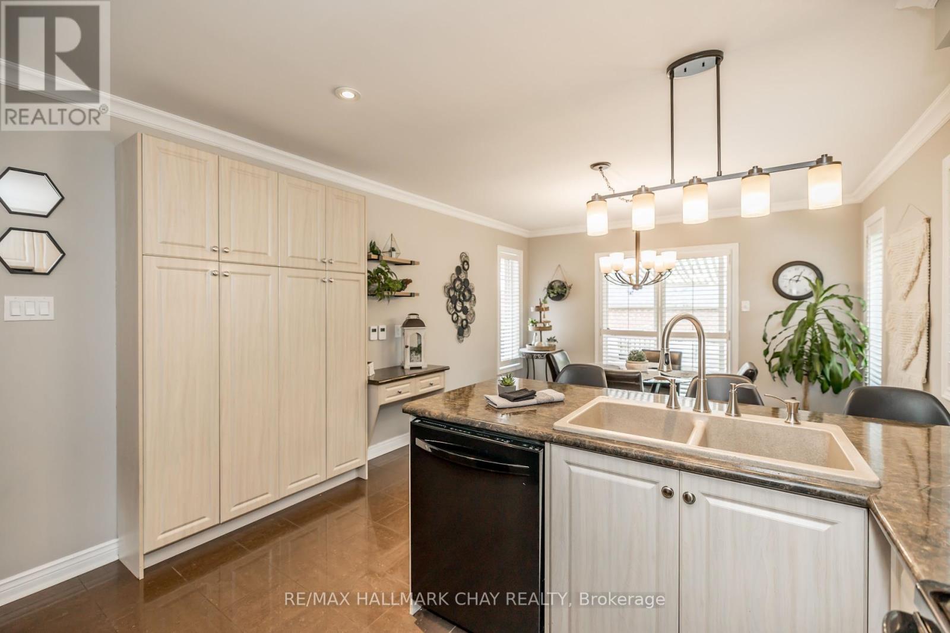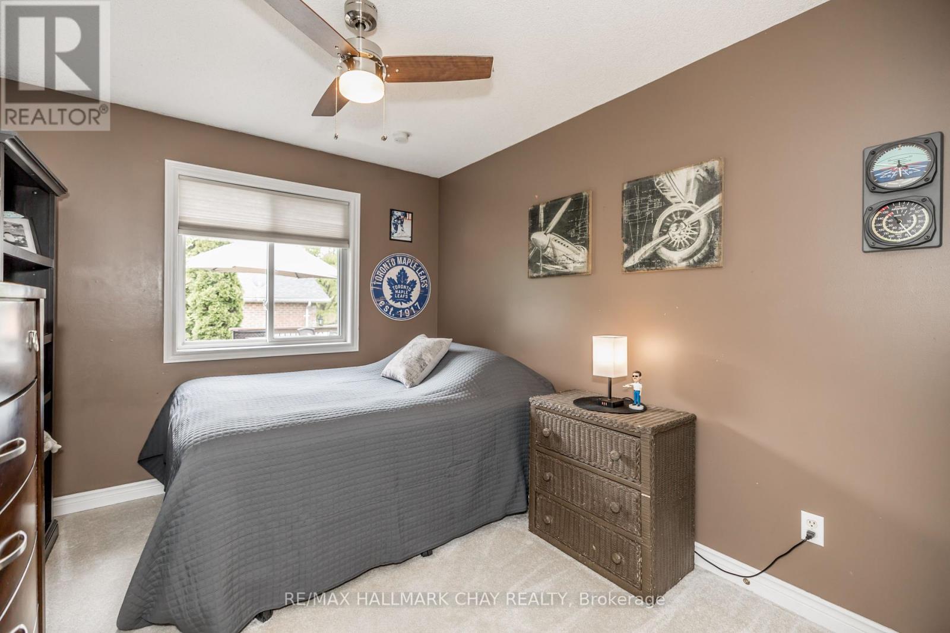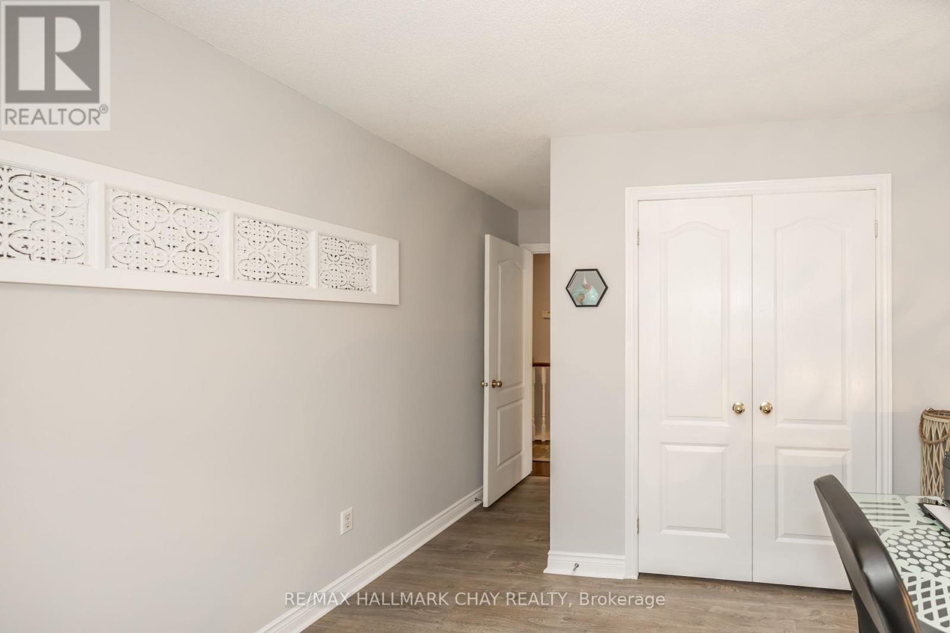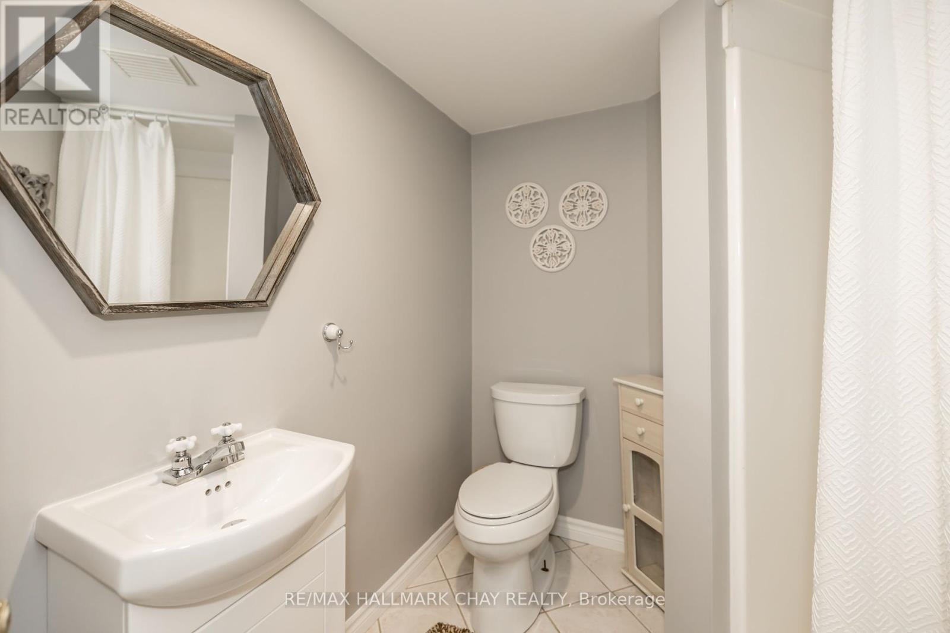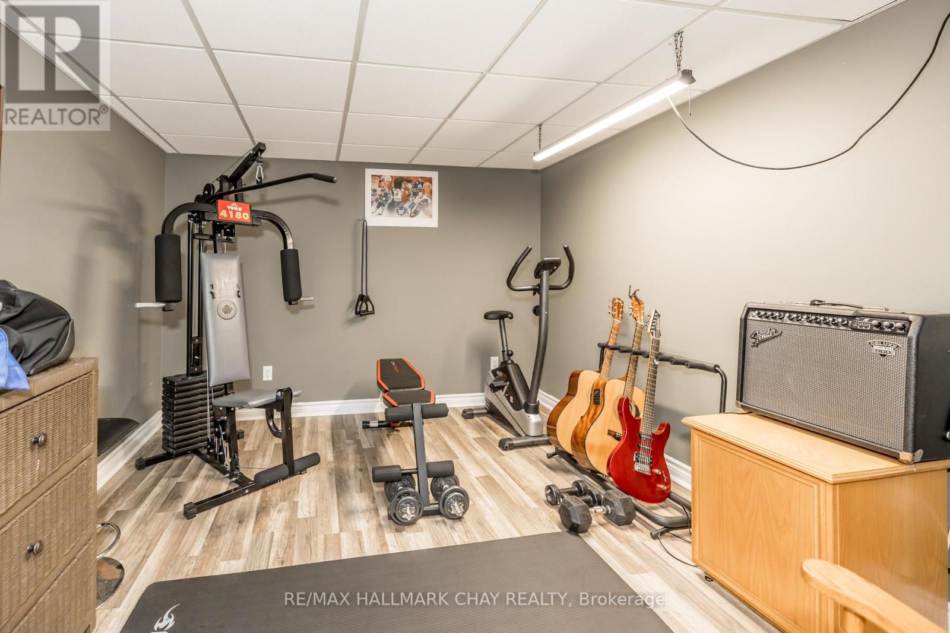3 Bedroom
2 Bathroom
Bungalow
Fireplace
Central Air Conditioning
Forced Air
$1,125,000
Welcome to 2 Forest Edge Cres., a meticulously maintained solid brick bungalow in Holland Landing. This inviting home features a bright living room wit ha cozy gas fireplace, an open concept eat-in kitchen with heated floors, and a private 19.5ft x 12ft deck for indoor and outdoor entertaining. The fully finished basement offers a large rec, a games room with a pool table and a versatile bonus room. Outside, enjoy a beautifully landscaped yard with an in-ground sprinkler system, a covered front porch, and a spacious back deck. The heated garage is perfect for year-round projects. Located close to parks, trails, schools, and golf, and just 10 minutes from Newmarket's shopping and dining amenities. Book a private showing today and make this move-in ready home yours! (id:27910)
Property Details
|
MLS® Number
|
N8472026 |
|
Property Type
|
Single Family |
|
Community Name
|
Holland Landing |
|
Amenities Near By
|
Park, Place Of Worship, Schools |
|
Community Features
|
Community Centre |
|
Parking Space Total
|
4 |
Building
|
Bathroom Total
|
2 |
|
Bedrooms Above Ground
|
3 |
|
Bedrooms Total
|
3 |
|
Appliances
|
Garage Door Opener Remote(s), Water Heater, Dishwasher, Dryer, Freezer, Microwave, Refrigerator, Stove, Washer, Window Coverings |
|
Architectural Style
|
Bungalow |
|
Basement Development
|
Finished |
|
Basement Type
|
Full (finished) |
|
Construction Style Attachment
|
Detached |
|
Cooling Type
|
Central Air Conditioning |
|
Exterior Finish
|
Brick |
|
Fireplace Present
|
Yes |
|
Foundation Type
|
Poured Concrete |
|
Heating Fuel
|
Natural Gas |
|
Heating Type
|
Forced Air |
|
Stories Total
|
1 |
|
Type
|
House |
|
Utility Water
|
Municipal Water |
Parking
Land
|
Acreage
|
No |
|
Land Amenities
|
Park, Place Of Worship, Schools |
|
Sewer
|
Sanitary Sewer |
|
Size Irregular
|
43.64 Ft ; 21.82 Ft X 98.65 Ft X 59.09 Ft X 114.07 |
|
Size Total Text
|
43.64 Ft ; 21.82 Ft X 98.65 Ft X 59.09 Ft X 114.07 |
Rooms
| Level |
Type |
Length |
Width |
Dimensions |
|
Basement |
Recreational, Games Room |
6.3 m |
5.44 m |
6.3 m x 5.44 m |
|
Basement |
Games Room |
7.42 m |
3.4 m |
7.42 m x 3.4 m |
|
Basement |
Other |
3.56 m |
3.15 m |
3.56 m x 3.15 m |
|
Basement |
Bathroom |
2.13 m |
1.98 m |
2.13 m x 1.98 m |
|
Main Level |
Kitchen |
6.38 m |
3.63 m |
6.38 m x 3.63 m |
|
Main Level |
Living Room |
6.38 m |
3.63 m |
6.38 m x 3.63 m |
|
Main Level |
Primary Bedroom |
4.44 m |
3.4 m |
4.44 m x 3.4 m |
|
Main Level |
Bedroom 2 |
3.33 m |
2.87 m |
3.33 m x 2.87 m |
|
Main Level |
Bedroom 3 |
3.05 m |
2.84 m |
3.05 m x 2.84 m |
|
Main Level |
Bathroom |
2.72 m |
1.5 m |
2.72 m x 1.5 m |








