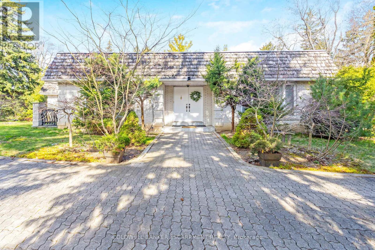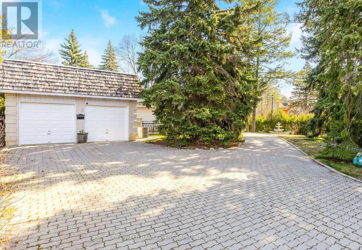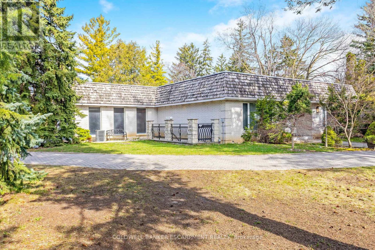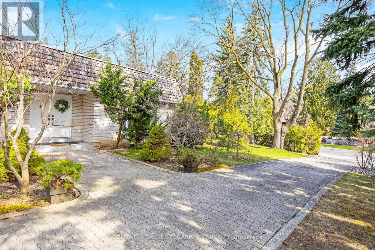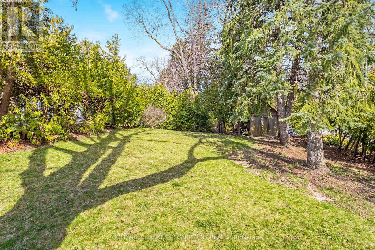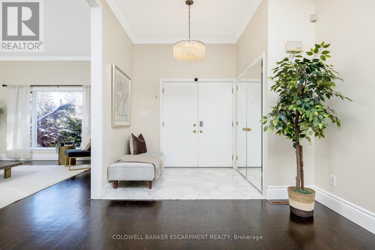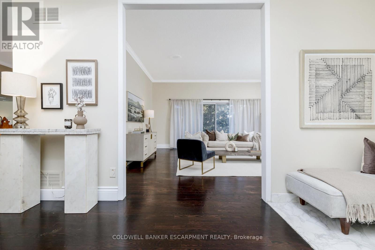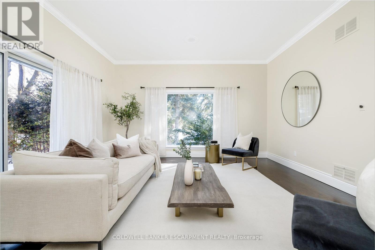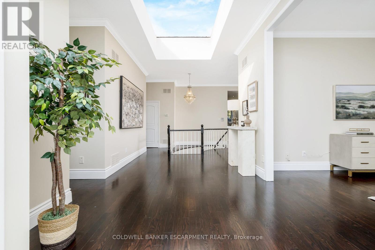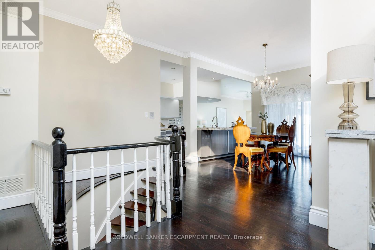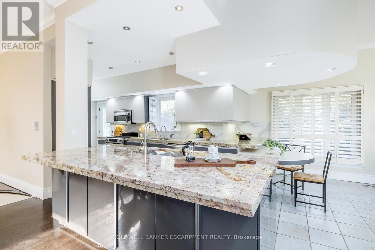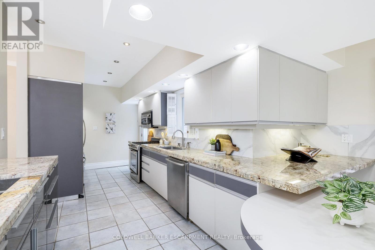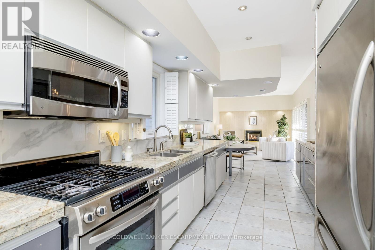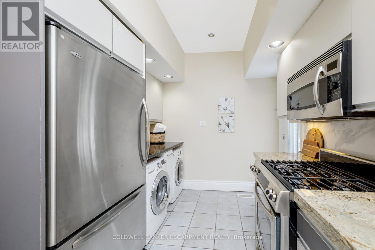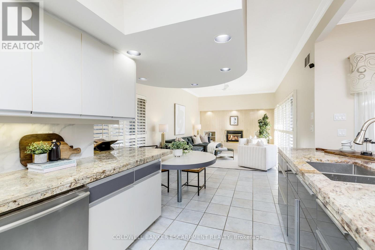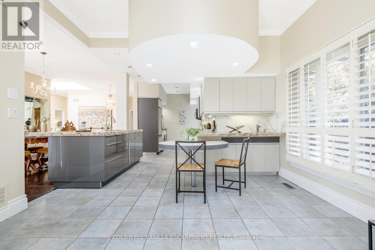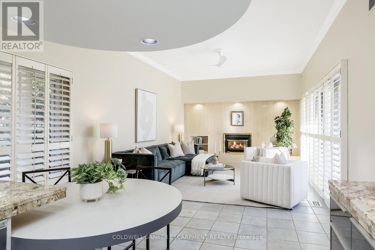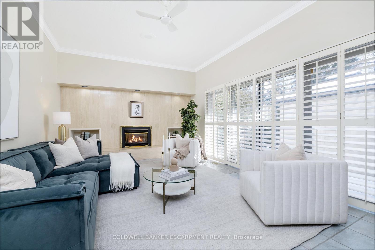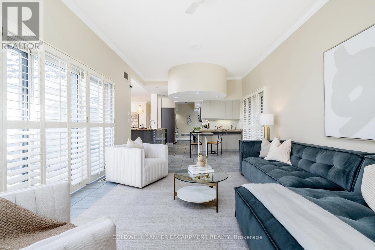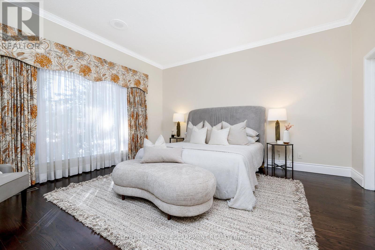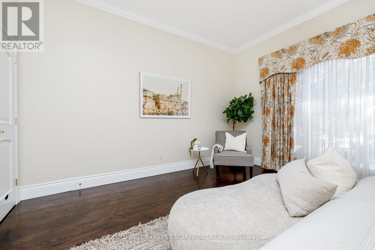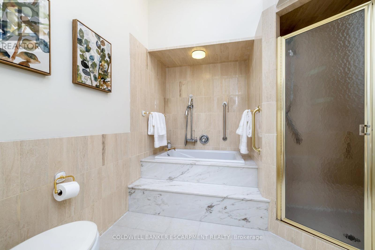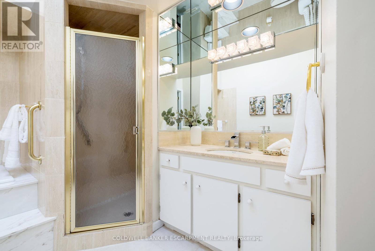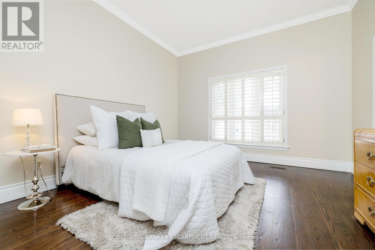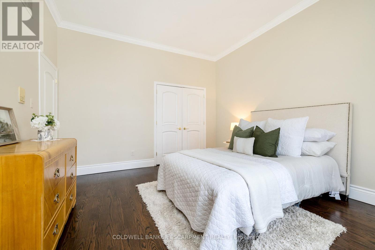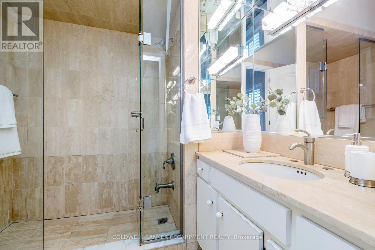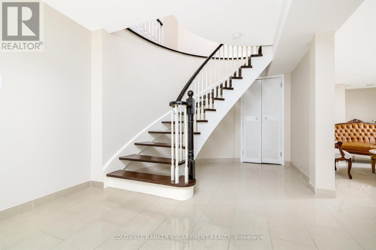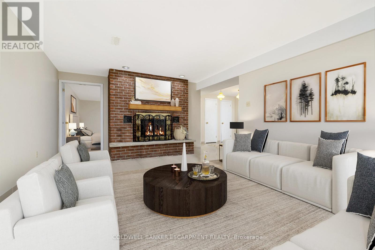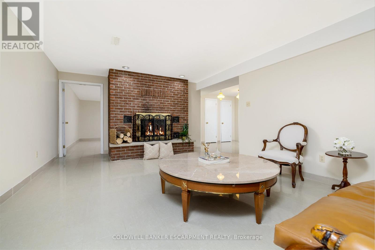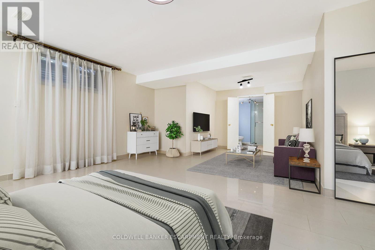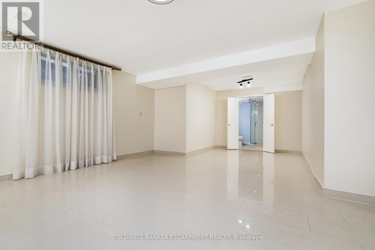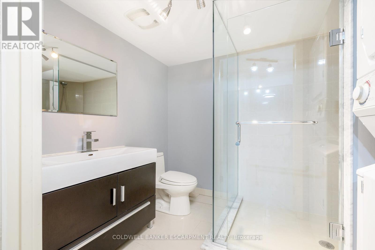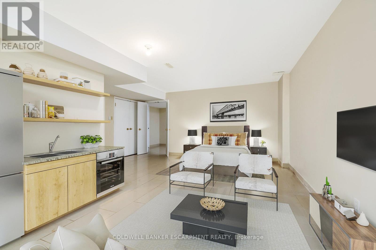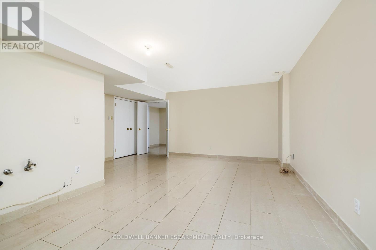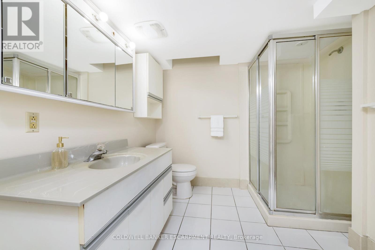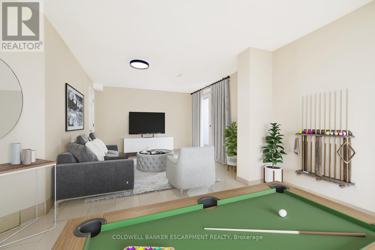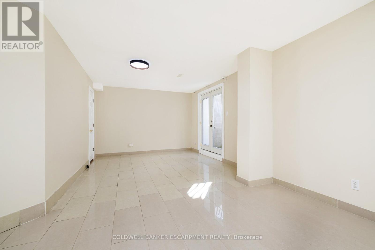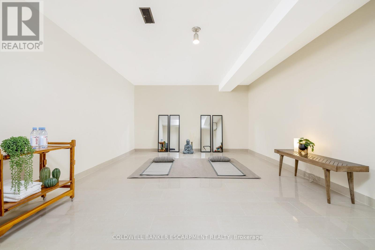4 Bedroom
5 Bathroom
Bungalow
Fireplace
Central Air Conditioning
Forced Air
$2,750,000
THORNCREST VILLAGE- On A Stunning Tree Lined Lot This Elegant Executive Bungalow Offers Over 4300 Sq Ft Of Living Space. 10ft Ceilings Are Showcased By The Grand Sunlit Foyer. Gracious Formal Living, Dining & Family Rooms Offer Walk-Outs To Private Patio. The Open Kitchen Is A Chefs Delight With Gorgeous Granite Countertops, Two Double Sinks Plus Bar Sink . An Extra Deep Soak Awaits In The Generous Primary Suite With Spacious Walk-In Closet. Each Of The Homes Bedrooms (2+2) Have An Ensuite And Each Floor Has A Fireplace And Laundry Station. The Finished Lower Level Has An Equally Impressive Layout With Convenient Walk-Up Suiting Multi-Generational Living, Private Home Office Or Separate Family/Caregiver Suite. Driveway Provides Two Entrances And Ample Parking. Decorate, Renovate Or Rebuild - An Exceptional Property - A Fantastic Opportunity! **** EXTRAS **** Steps From Thorncrest Village Private Members Facility With Swimming Pool & Tennis Courts. Minutes To St. George's Golf & Country Club. Proximity To Major Transit & Transportation Corridors Are A Commuters Dream! (id:27910)
Property Details
|
MLS® Number
|
W8246040 |
|
Property Type
|
Single Family |
|
Community Name
|
Princess-Rosethorn |
|
Amenities Near By
|
Schools |
|
Community Features
|
Community Centre |
|
Features
|
Wooded Area |
|
Parking Space Total
|
12 |
Building
|
Bathroom Total
|
5 |
|
Bedrooms Above Ground
|
2 |
|
Bedrooms Below Ground
|
2 |
|
Bedrooms Total
|
4 |
|
Architectural Style
|
Bungalow |
|
Basement Development
|
Finished |
|
Basement Features
|
Separate Entrance, Walk Out |
|
Basement Type
|
N/a (finished) |
|
Construction Style Attachment
|
Detached |
|
Cooling Type
|
Central Air Conditioning |
|
Exterior Finish
|
Brick |
|
Fireplace Present
|
Yes |
|
Heating Fuel
|
Natural Gas |
|
Heating Type
|
Forced Air |
|
Stories Total
|
1 |
|
Type
|
House |
Parking
Land
|
Acreage
|
No |
|
Land Amenities
|
Schools |
|
Size Irregular
|
151 X 90 Ft ; Irreg, Curve, 1/4 Acre |
|
Size Total Text
|
151 X 90 Ft ; Irreg, Curve, 1/4 Acre |
Rooms
| Level |
Type |
Length |
Width |
Dimensions |
|
Lower Level |
Bedroom 3 |
6.96 m |
5.59 m |
6.96 m x 5.59 m |
|
Lower Level |
Bedroom 4 |
6.17 m |
5.16 m |
6.17 m x 5.16 m |
|
Lower Level |
Sitting Room |
8 m |
3.86 m |
8 m x 3.86 m |
|
Lower Level |
Recreational, Games Room |
6.86 m |
5.92 m |
6.86 m x 5.92 m |
|
Lower Level |
Den |
6.15 m |
3.78 m |
6.15 m x 3.78 m |
|
Main Level |
Foyer |
6.35 m |
2.97 m |
6.35 m x 2.97 m |
|
Main Level |
Living Room |
5.59 m |
4.75 m |
5.59 m x 4.75 m |
|
Main Level |
Dining Room |
5.77 m |
4.34 m |
5.77 m x 4.34 m |
|
Main Level |
Kitchen |
4.75 m |
2.67 m |
4.75 m x 2.67 m |
|
Main Level |
Family Room |
8.61 m |
4.01 m |
8.61 m x 4.01 m |
|
Main Level |
Primary Bedroom |
4.83 m |
4.65 m |
4.83 m x 4.65 m |
|
Main Level |
Bedroom 2 |
4.52 m |
3.79 m |
4.52 m x 3.79 m |

