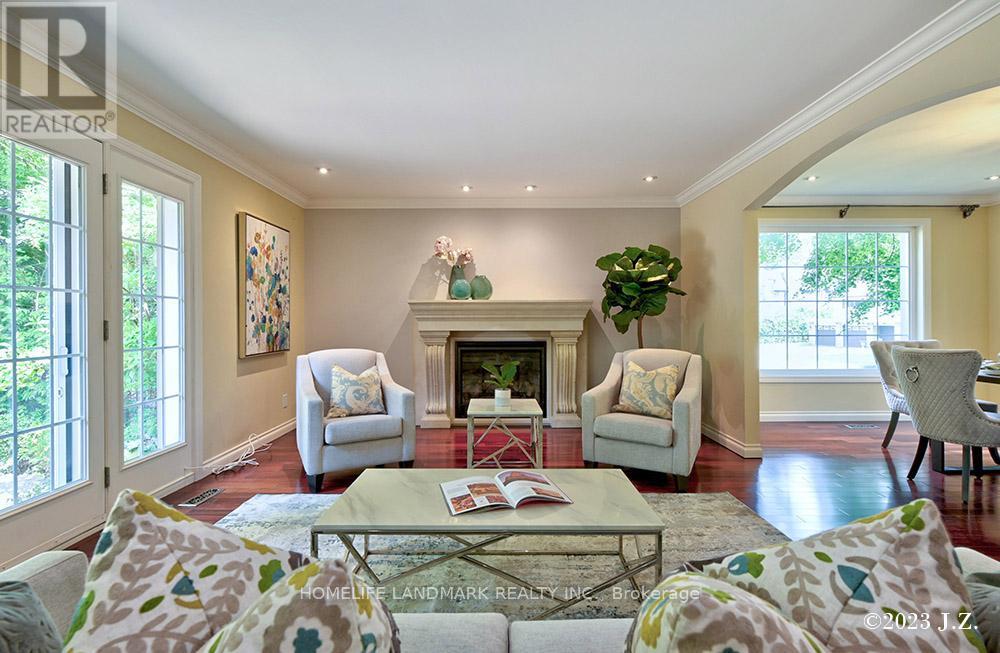4 Bedroom
4 Bathroom
Fireplace
Central Air Conditioning
Forced Air
$2,780,000
Rare Big Lot 97.26 X 142 Ft Frontage On 2 streets(Fred Varley/Gainsville), Home In Prestigious Unionville Community W/Huge Resort Style Backyard + Cedar Camping Cabin! 3 Garages W/1Insulated As Workshop; Marble Island Counters; New Renovated Basement, New Lights; Wrap Around Porch W/Build In Stereo Speaker; $$$ In Upgrade; Large Corner Lot With Future Development Potential In Core Unionville; Steps To Parkview Public School & Unionville High School. Mins To Main St, Library, Shop & Toogood Pond, Living in Resort Style Home With Banking Land For Great Potential, This Property Must Be Seen To Be Truly Appreciated! **** EXTRAS **** All California Shutters, All Appliances, Garages Remotes, All Lights; New Hot Water Tank, Ac & Water Purification Sys(Rental); Wood Cabin in the Resort Style Backyard, $6000/month W/AAA Tenant, willing to Renew for another year (id:27910)
Property Details
|
MLS® Number
|
N8404864 |
|
Property Type
|
Single Family |
|
Community Name
|
Unionville |
|
Parking Space Total
|
6 |
Building
|
Bathroom Total
|
4 |
|
Bedrooms Above Ground
|
4 |
|
Bedrooms Total
|
4 |
|
Appliances
|
Central Vacuum, Water Purifier |
|
Basement Development
|
Finished |
|
Basement Type
|
N/a (finished) |
|
Construction Style Attachment
|
Detached |
|
Cooling Type
|
Central Air Conditioning |
|
Exterior Finish
|
Stone, Stucco |
|
Fireplace Present
|
Yes |
|
Fireplace Total
|
1 |
|
Foundation Type
|
Concrete |
|
Heating Fuel
|
Natural Gas |
|
Heating Type
|
Forced Air |
|
Stories Total
|
2 |
|
Type
|
House |
|
Utility Water
|
Municipal Water |
Parking
Land
|
Acreage
|
No |
|
Sewer
|
Sanitary Sewer |
|
Size Irregular
|
97.26 X 142 Ft |
|
Size Total Text
|
97.26 X 142 Ft |
Rooms
| Level |
Type |
Length |
Width |
Dimensions |
|
Second Level |
Primary Bedroom |
4.84 m |
3.53 m |
4.84 m x 3.53 m |
|
Second Level |
Bedroom 2 |
4.29 m |
3.04 m |
4.29 m x 3.04 m |
|
Second Level |
Bedroom 3 |
4.4 m |
3.5 m |
4.4 m x 3.5 m |
|
Second Level |
Bedroom 4 |
3.6 m |
3.5 m |
3.6 m x 3.5 m |
|
Basement |
Recreational, Games Room |
6.33 m |
5.9 m |
6.33 m x 5.9 m |
|
Main Level |
Family Room |
7.6 m |
5.8 m |
7.6 m x 5.8 m |
|
Main Level |
Living Room |
6 m |
3.04 m |
6 m x 3.04 m |
|
Main Level |
Dining Room |
3.31 m |
3.05 m |
3.31 m x 3.05 m |
|
Ground Level |
Kitchen |
5.4 m |
4.5 m |
5.4 m x 4.5 m |




















