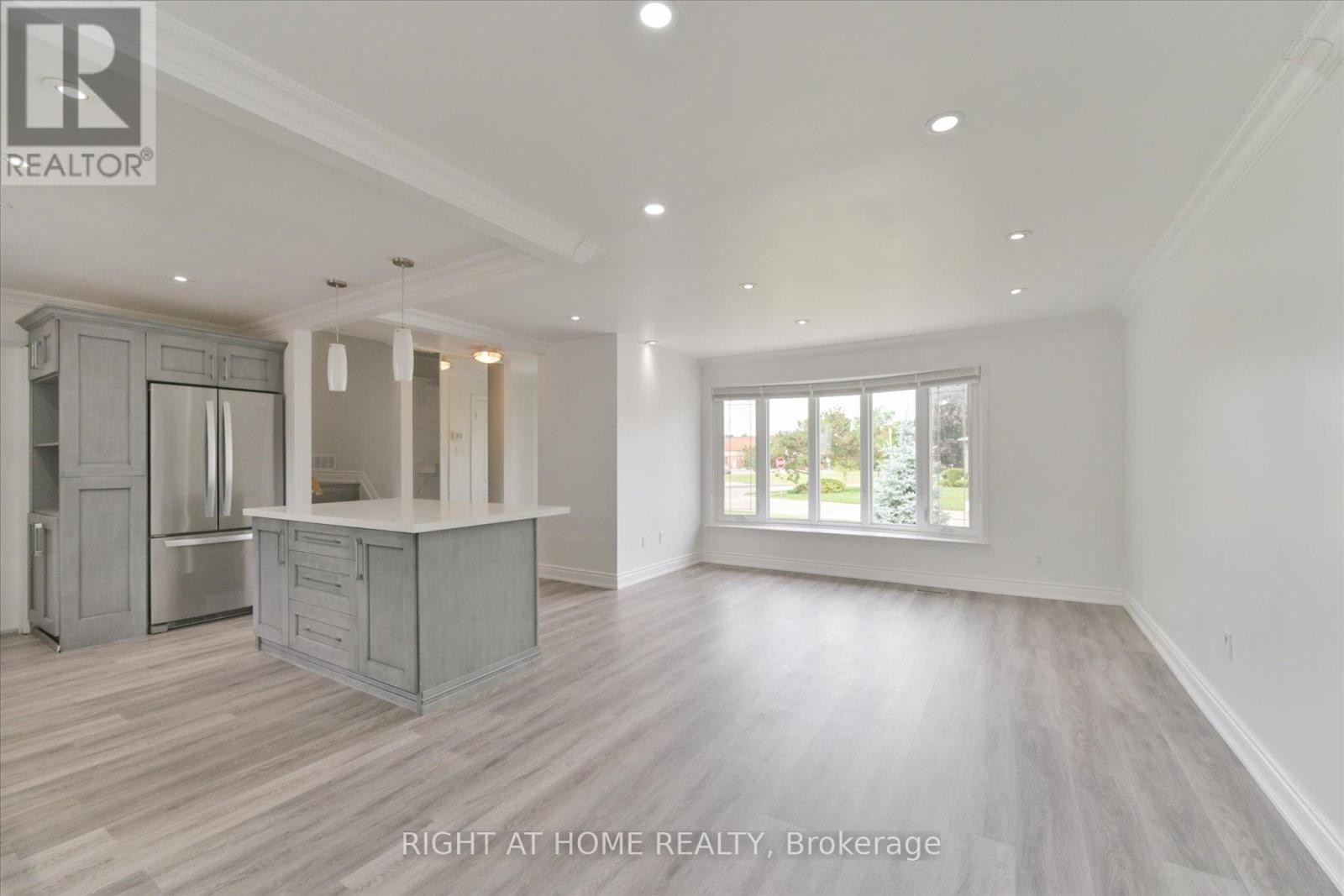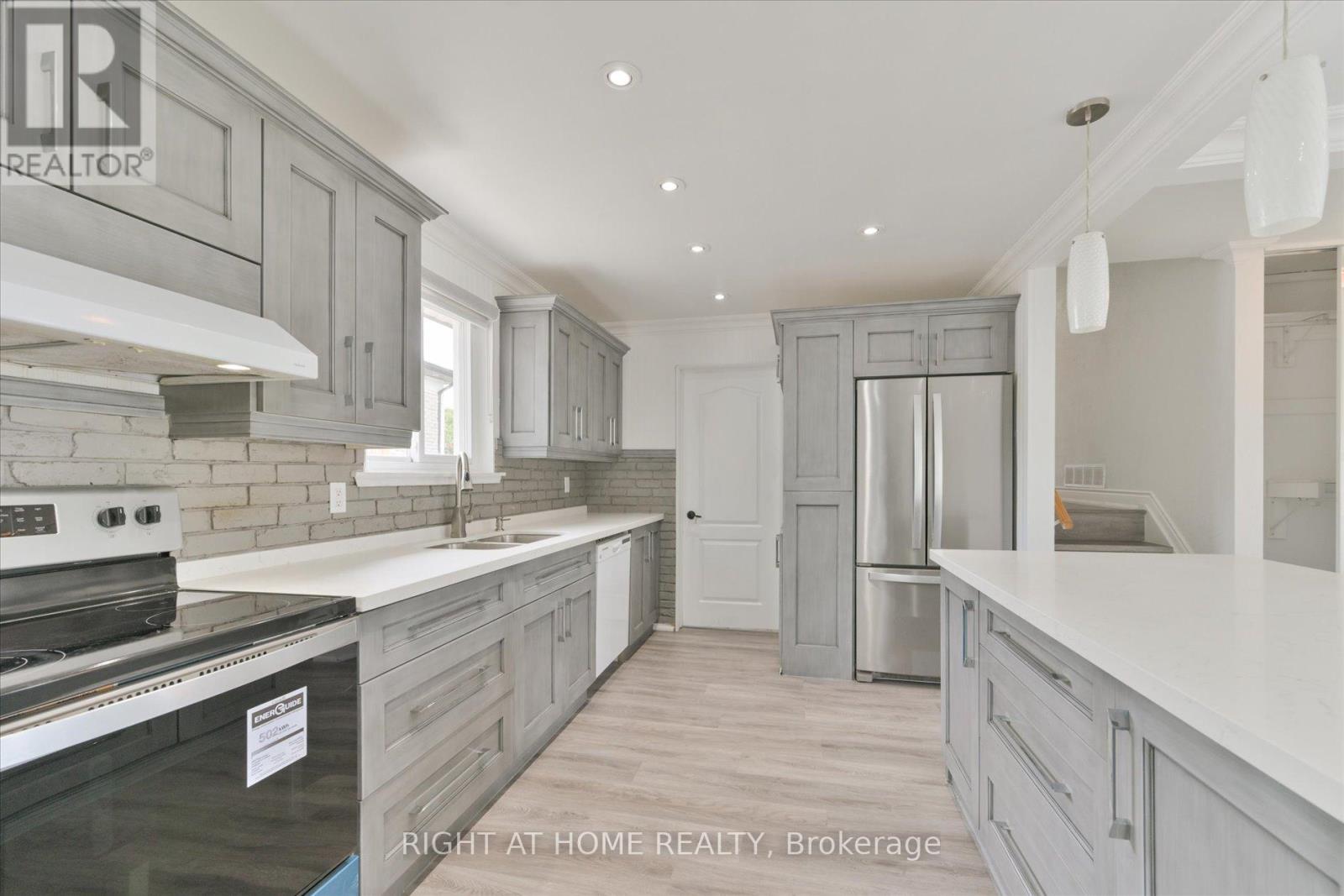4 Bedroom
3 Bathroom
Central Air Conditioning
Forced Air
$1,099,999
Welcome to 2 Gondola Crescent, a Charming 3+1 Bedroom Home Situated on a Huge 85 x 127 Corner Lot! This Massive Property Offers Endless Possibilities in a Quiet Neighbourhood, Conveniently Located Across from a School. This Property Features a Bright, Open-Concept Living Area, Including a Modern Kitchen with Quartz Countertops and a Breakfast Island, Complemented by New Flooring and Pot Lights Throughout. The Main Floor Includes an Additional Powder Room for Added Convenience. The Finished Basement Offers Above-Grade Windows, Extra Living Space, a Kitchenette, and a 3-Piece Washroom. The Spacious Driveway Accommodates 4+ Vehicles, and the Location is Close to All Amenities, Schools, and Public Transit. Don't Miss This Rare Opportunity! **** EXTRAS **** All Existing Appliances, All Electrical Fixtures, Upgraded Electrical Panel, New Window Blind/Coverings, 2 Sheds Included! (id:27910)
Property Details
|
MLS® Number
|
W9308969 |
|
Property Type
|
Single Family |
|
Community Name
|
Northgate |
|
Features
|
Carpet Free |
|
ParkingSpaceTotal
|
5 |
Building
|
BathroomTotal
|
3 |
|
BedroomsAboveGround
|
3 |
|
BedroomsBelowGround
|
1 |
|
BedroomsTotal
|
4 |
|
BasementDevelopment
|
Finished |
|
BasementFeatures
|
Separate Entrance |
|
BasementType
|
N/a (finished) |
|
ConstructionStyleAttachment
|
Detached |
|
ConstructionStyleSplitLevel
|
Sidesplit |
|
CoolingType
|
Central Air Conditioning |
|
ExteriorFinish
|
Brick |
|
FlooringType
|
Hardwood |
|
FoundationType
|
Concrete |
|
HalfBathTotal
|
1 |
|
HeatingFuel
|
Natural Gas |
|
HeatingType
|
Forced Air |
|
Type
|
House |
|
UtilityWater
|
Municipal Water |
Parking
Land
|
Acreage
|
No |
|
Sewer
|
Sanitary Sewer |
|
SizeDepth
|
127 Ft ,4 In |
|
SizeFrontage
|
85 Ft ,11 In |
|
SizeIrregular
|
85.93 X 127.35 Ft ; Huge Corner Lot!!! |
|
SizeTotalText
|
85.93 X 127.35 Ft ; Huge Corner Lot!!! |
Rooms
| Level |
Type |
Length |
Width |
Dimensions |
|
Lower Level |
Recreational, Games Room |
6.15 m |
3.31 m |
6.15 m x 3.31 m |
|
Main Level |
Living Room |
5.08 m |
3.72 m |
5.08 m x 3.72 m |
|
Main Level |
Dining Room |
2.85 m |
3.19 m |
2.85 m x 3.19 m |
|
Main Level |
Kitchen |
4.26 m |
3.01 m |
4.26 m x 3.01 m |
|
Upper Level |
Primary Bedroom |
3.13 m |
3.26 m |
3.13 m x 3.26 m |
|
Upper Level |
Bedroom 2 |
3.18 m |
3.61 m |
3.18 m x 3.61 m |
|
Upper Level |
Bedroom 3 |
3.59 m |
2.63 m |
3.59 m x 2.63 m |































