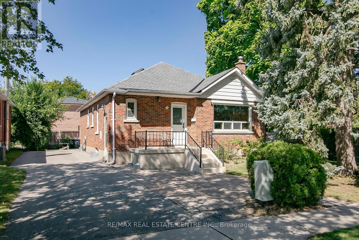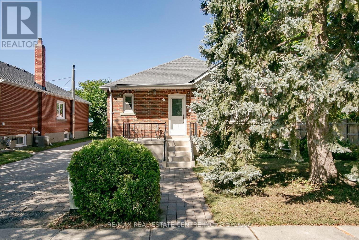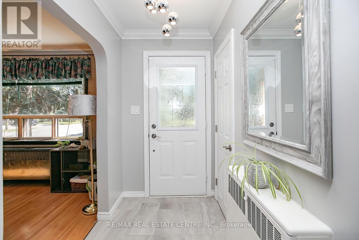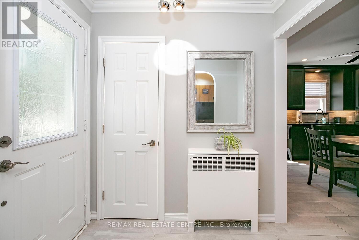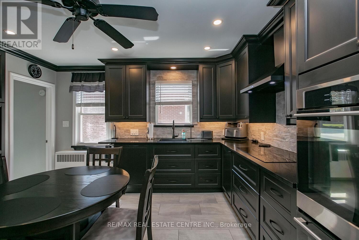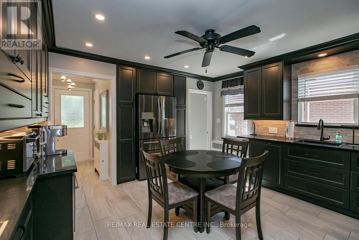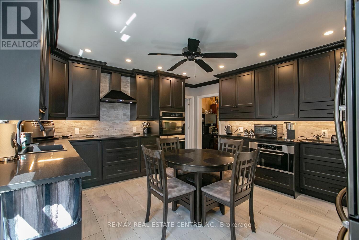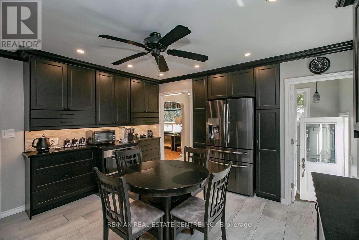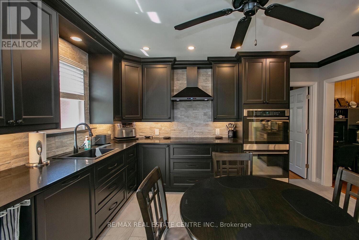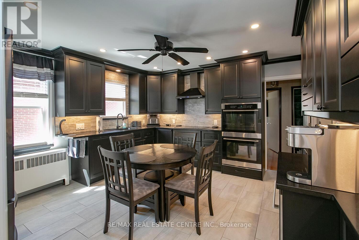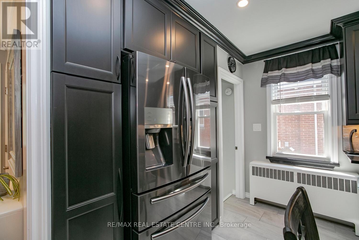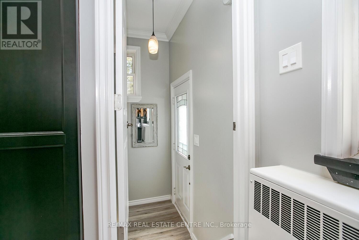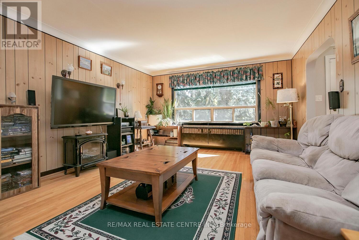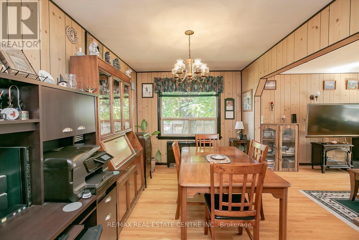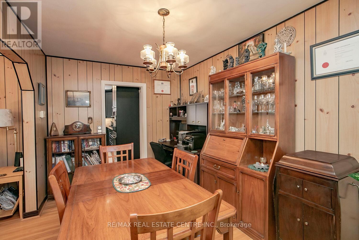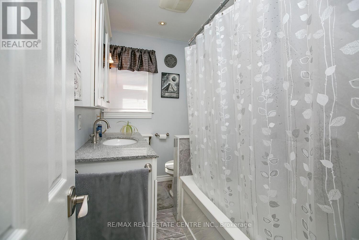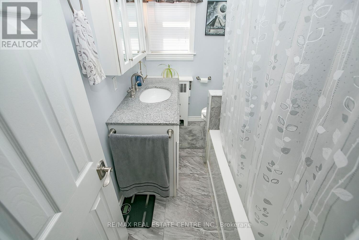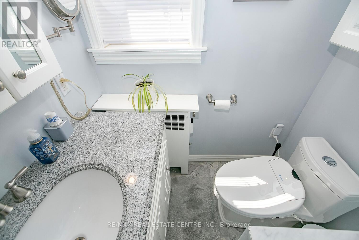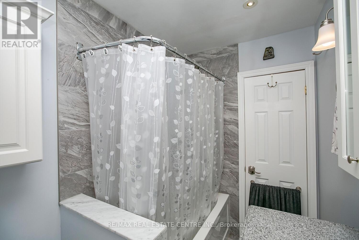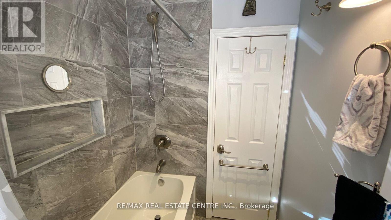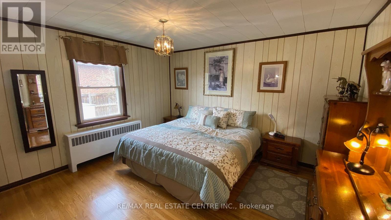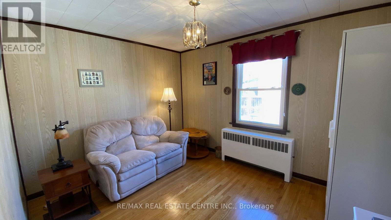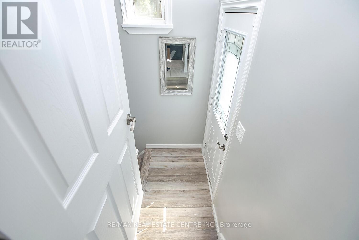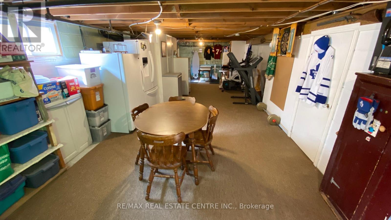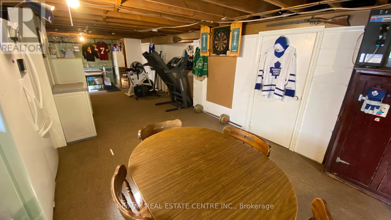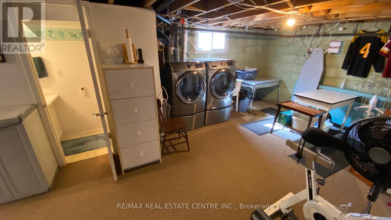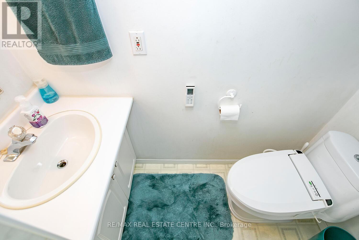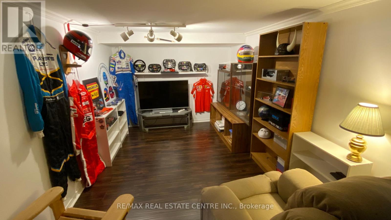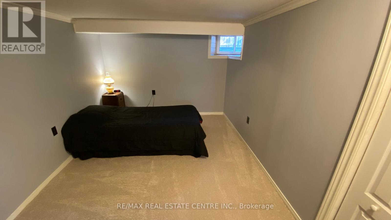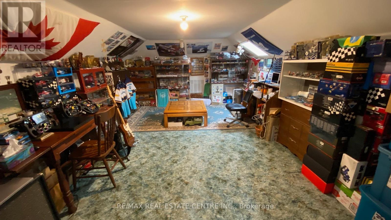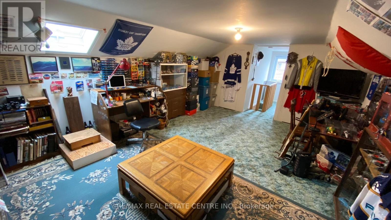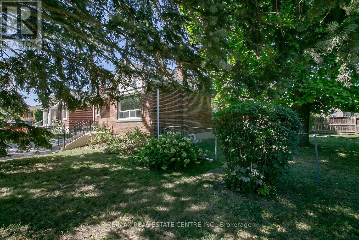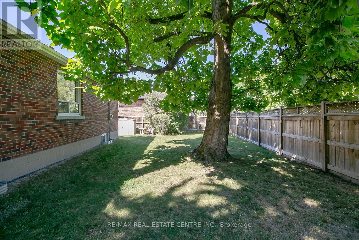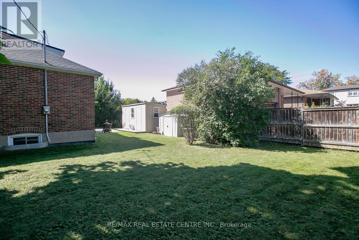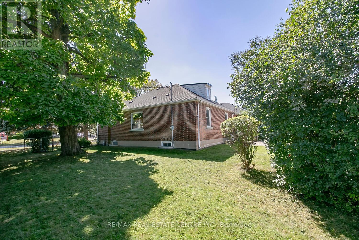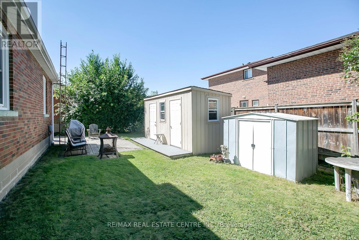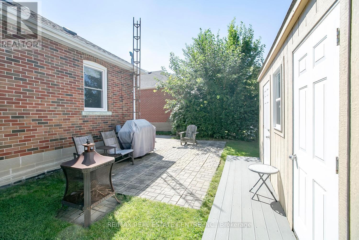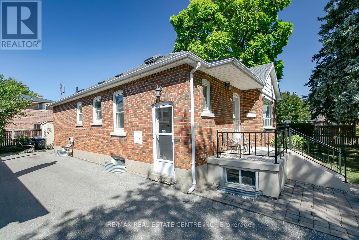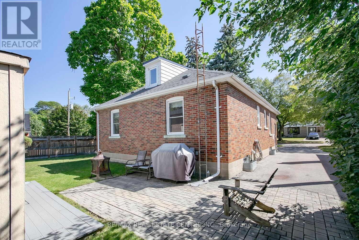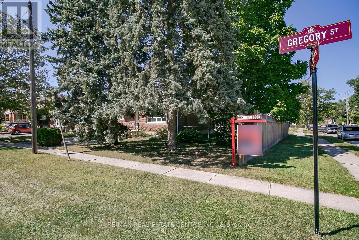4 Bedroom
2 Bathroom
Bungalow
Radiant Heat
$849,900
This 2+2 bedroom bungalow is on a large premium corner lot with wide boulevards, allowing for lots of privacy in the spacious backyard. The main floor features original hardwood flooring, a modern bathroom and kitchen with stone tile flooring, 2 bedrooms, and a living and dining area with beautiful picture windows. The recently renovated kitchen was custom-built with an induction cooktop, a built-in double oven and microwave, an integrated dishwasher, and quartz countertops, along with a new electrical switch panel. It boasts a separate side entrance to the basement, which has 2 bedrooms and a 2-piece bathroom. The property features a new roof (2022), basement waterproofing with new window wells all around the house, and new weeping tiles. There is also a new high-efficiency boiler and on-demand water heater (both installed in 2022). All windows and doors have been replaced over the years. Additionally, a large 200+ square foot loft has been built into the roof. Close to transit hubs and within walking distance to Gage Park **** EXTRAS **** All Appliances (2 Fridge, Stove, Dishwasher, Washer and Dryer). All Window Coverings And All Light Fixtures... (id:27910)
Property Details
|
MLS® Number
|
W8254210 |
|
Property Type
|
Single Family |
|
Community Name
|
Downtown Brampton |
|
Amenities Near By
|
Hospital, Public Transit, Schools |
|
Community Features
|
Community Centre, School Bus |
|
Parking Space Total
|
5 |
Building
|
Bathroom Total
|
2 |
|
Bedrooms Above Ground
|
2 |
|
Bedrooms Below Ground
|
2 |
|
Bedrooms Total
|
4 |
|
Architectural Style
|
Bungalow |
|
Basement Development
|
Finished |
|
Basement Features
|
Separate Entrance |
|
Basement Type
|
N/a (finished) |
|
Construction Style Attachment
|
Detached |
|
Exterior Finish
|
Brick |
|
Heating Fuel
|
Natural Gas |
|
Heating Type
|
Radiant Heat |
|
Stories Total
|
1 |
|
Type
|
House |
Land
|
Acreage
|
No |
|
Land Amenities
|
Hospital, Public Transit, Schools |
|
Size Irregular
|
60 X 90 Ft |
|
Size Total Text
|
60 X 90 Ft |
Rooms
| Level |
Type |
Length |
Width |
Dimensions |
|
Lower Level |
Recreational, Games Room |
9.5 m |
7.5 m |
9.5 m x 7.5 m |
|
Lower Level |
Great Room |
5.79 m |
3.1 m |
5.79 m x 3.1 m |
|
Main Level |
Living Room |
4.87 m |
3.48 m |
4.87 m x 3.48 m |
|
Main Level |
Dining Room |
3.48 m |
1.82 m |
3.48 m x 1.82 m |
|
Main Level |
Kitchen |
4.87 m |
2.43 m |
4.87 m x 2.43 m |
|
Main Level |
Bedroom |
3.53 m |
3.53 m |
3.53 m x 3.53 m |
|
Main Level |
Bedroom 2 |
3.17 m |
2.99 m |
3.17 m x 2.99 m |

