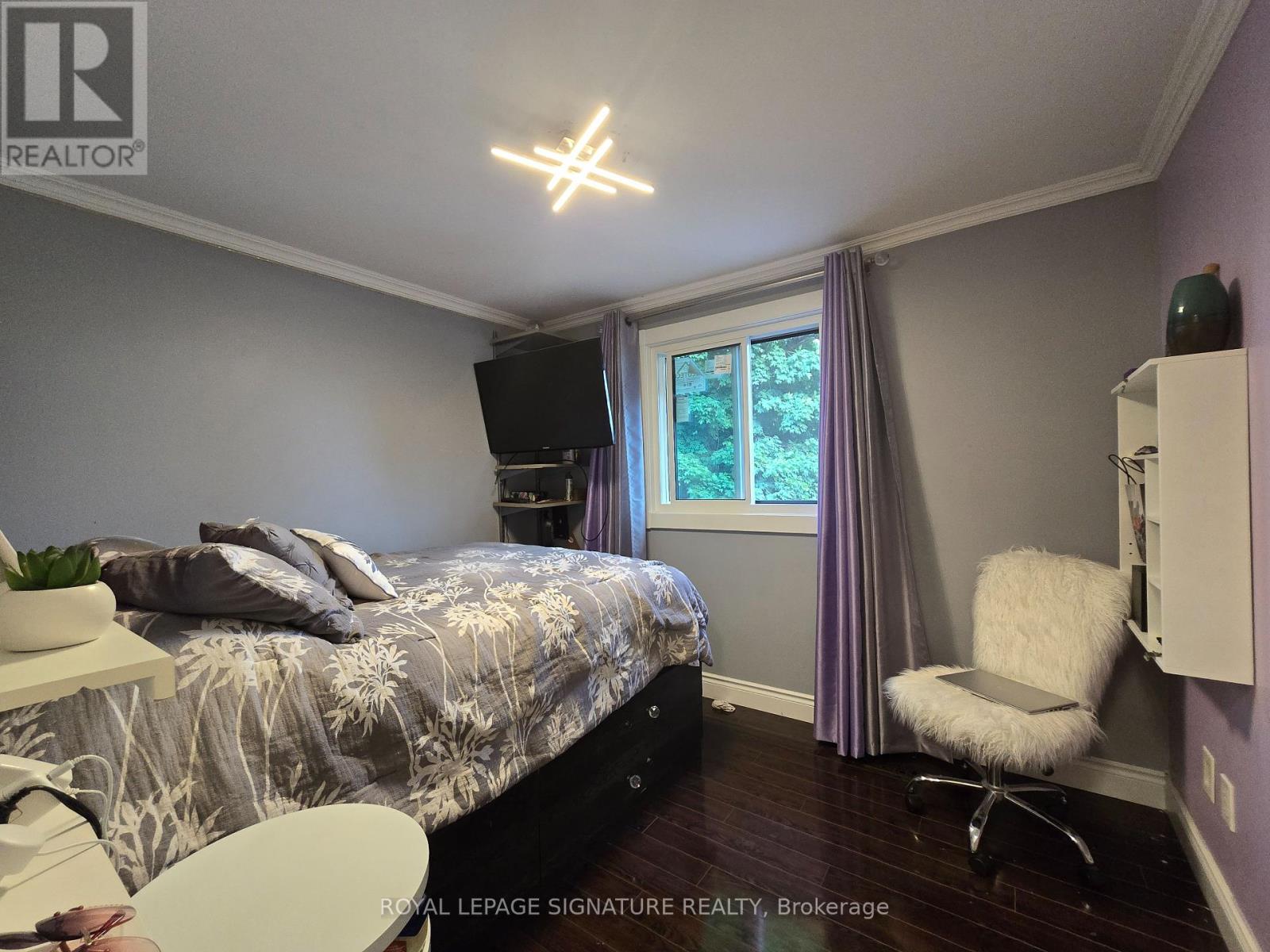2 Harmsworth Avenue Brampton, Ontario L6X 2N3
$3,000 Monthly
Welcome to 2 Harmsworth Ave, Brampton! Don't miss out on this beautifully renovated family home located in the heart of Brampton. A delightful showstopper that offers the perfect blend of modern conveniences, a prime location, and the uncanny ability to make you feel like you're in a peaceful retreat while still being in the city! This home features 3 Bedrooms, ideal for a growing family, Granite Counters, Stainless Steel Appliances, Pot-lights, all New Windows, a tastefully updated bath, and equipped with a Private En-suite Washer/Dryer. Step outside to a huge backyard, an expansive outdoor space perfect for entertaining, gardening, or simply relaxing in the fresh air. Whether you envision summer barbecues, a play area for kids, or a peaceful retreat, this backyard offers endless possibilities. **** EXTRAS **** Front Deck area being built. Tenant is responsible for 80% of Utilities. (id:27910)
Property Details
| MLS® Number | W9007503 |
| Property Type | Single Family |
| Community Name | Brampton West |
| Amenities Near By | Park, Place Of Worship, Public Transit |
| Parking Space Total | 3 |
Building
| Bathroom Total | 1 |
| Bedrooms Above Ground | 3 |
| Bedrooms Total | 3 |
| Appliances | Dishwasher, Dryer, Furniture, Hot Tub, Microwave, Range, Refrigerator, Stove, Washer |
| Basement Features | Apartment In Basement |
| Basement Type | N/a |
| Construction Style Attachment | Semi-detached |
| Cooling Type | Central Air Conditioning |
| Exterior Finish | Brick, Vinyl Siding |
| Fireplace Present | Yes |
| Heating Fuel | Natural Gas |
| Heating Type | Forced Air |
| Stories Total | 2 |
| Type | House |
| Utility Water | Municipal Water |
Parking
| Carport |
Land
| Acreage | No |
| Land Amenities | Park, Place Of Worship, Public Transit |
| Sewer | Sanitary Sewer |
| Size Irregular | 35.44 X 132.64 Ft |
| Size Total Text | 35.44 X 132.64 Ft |
Rooms
| Level | Type | Length | Width | Dimensions |
|---|---|---|---|---|
| Second Level | Primary Bedroom | 3.62 m | 3.39 m | 3.62 m x 3.39 m |
| Second Level | Bedroom 2 | 3.7 m | 2.49 m | 3.7 m x 2.49 m |
| Second Level | Bedroom 3 | 3.09 m | 2.59 m | 3.09 m x 2.59 m |
| Main Level | Living Room | 3.66 m | 3.49 m | 3.66 m x 3.49 m |
| Main Level | Dining Room | 3.3 m | 2.59 m | 3.3 m x 2.59 m |
| Main Level | Kitchen | 3.49 m | 3.09 m | 3.49 m x 3.09 m |

























