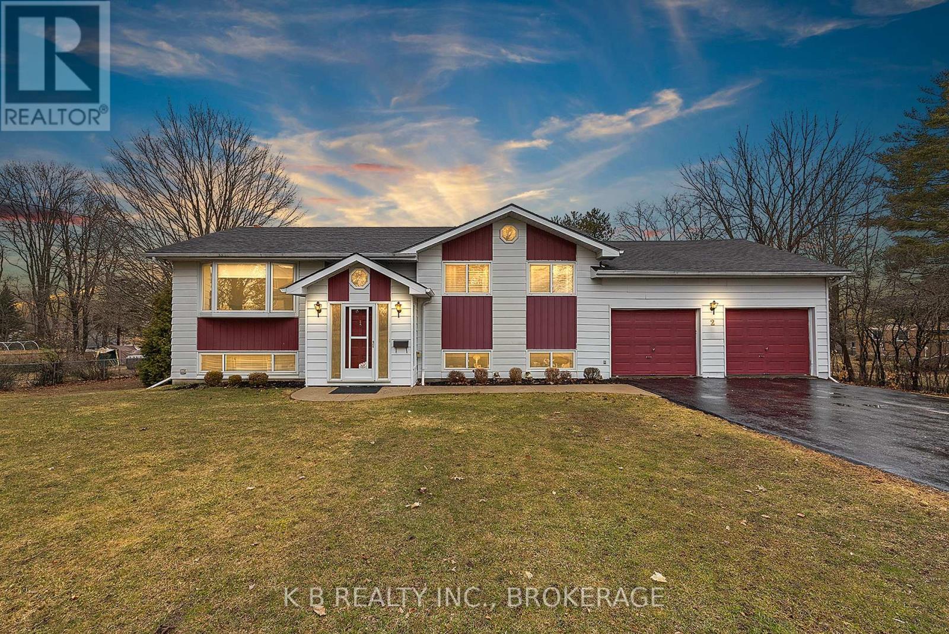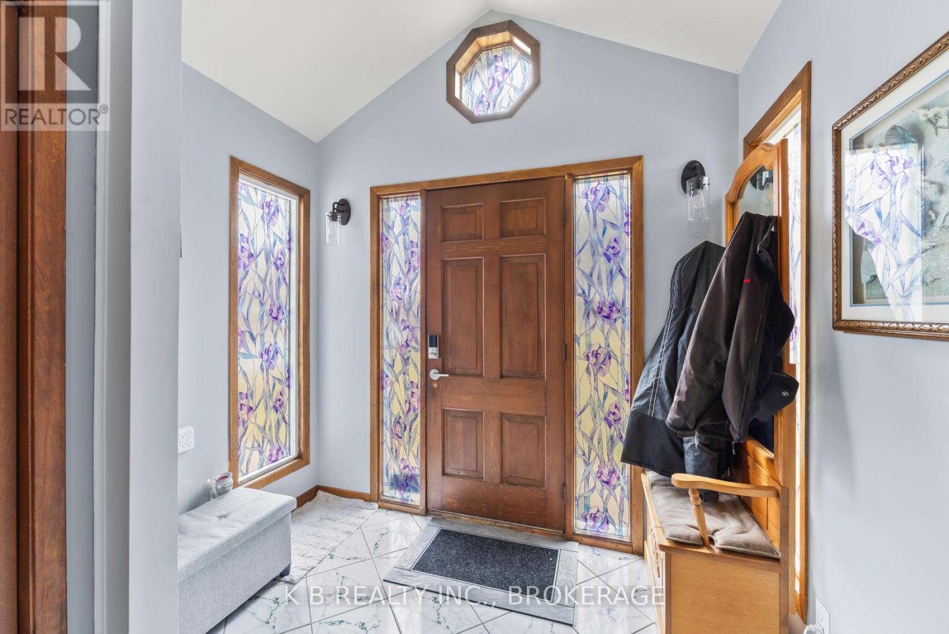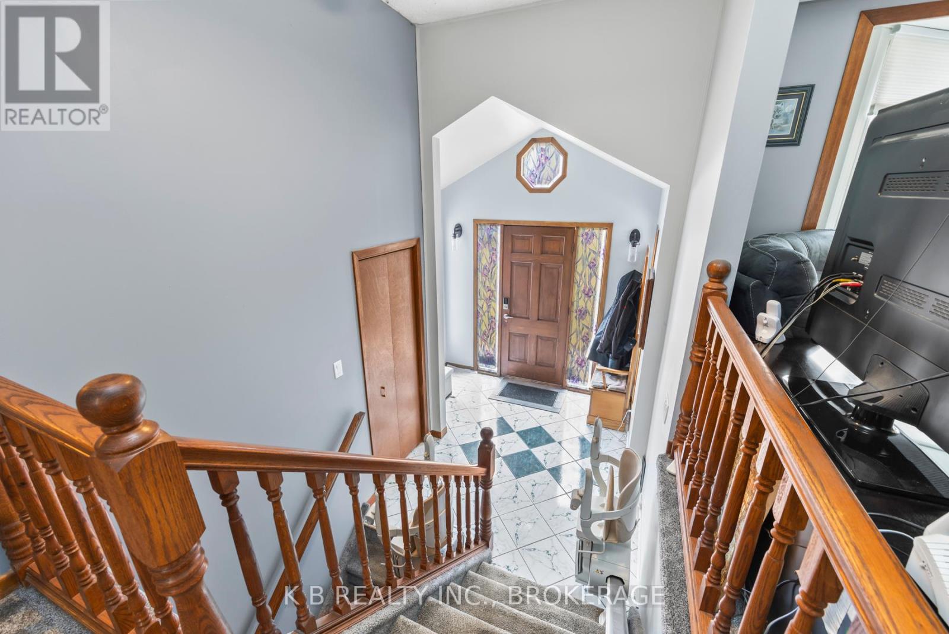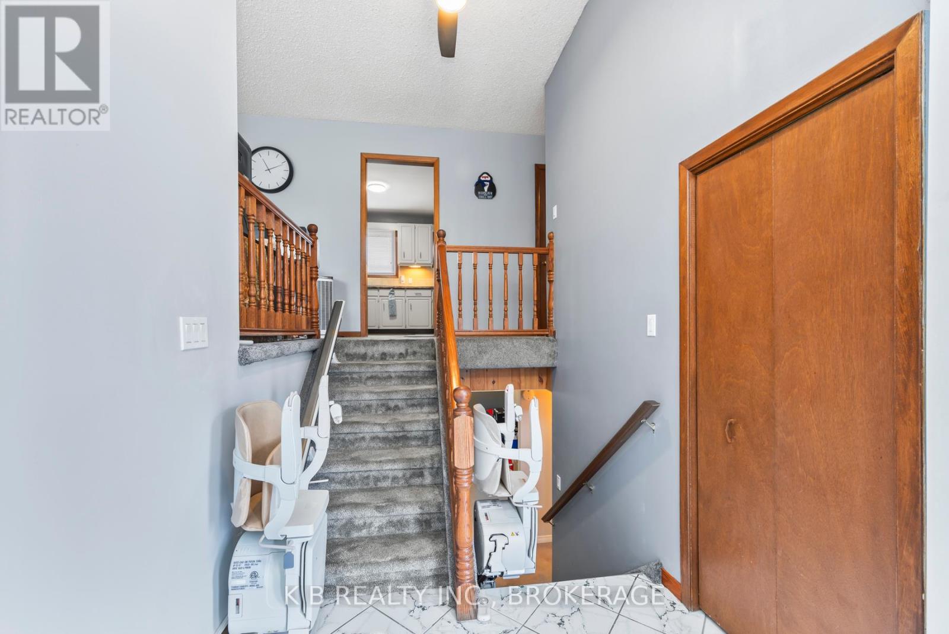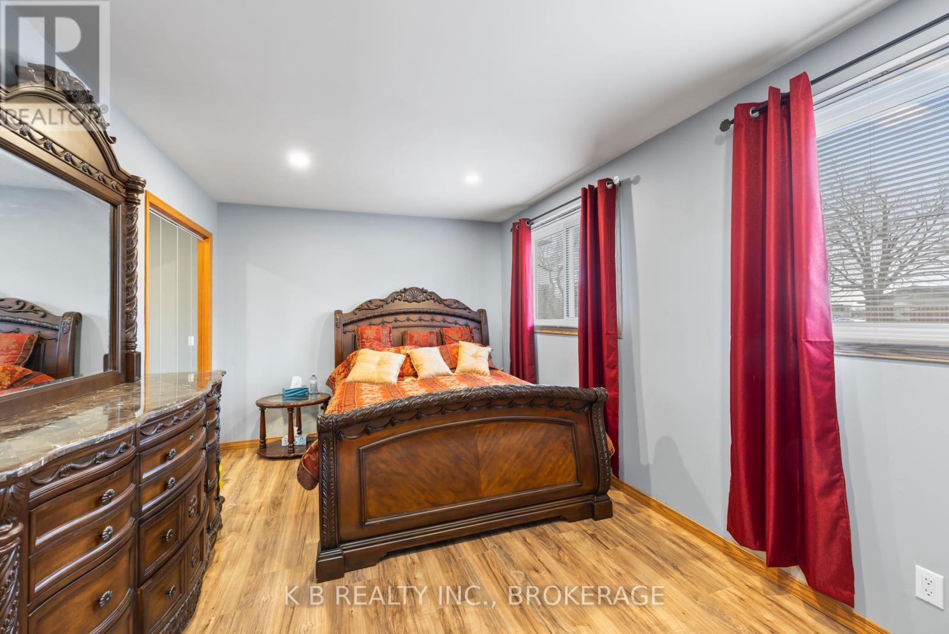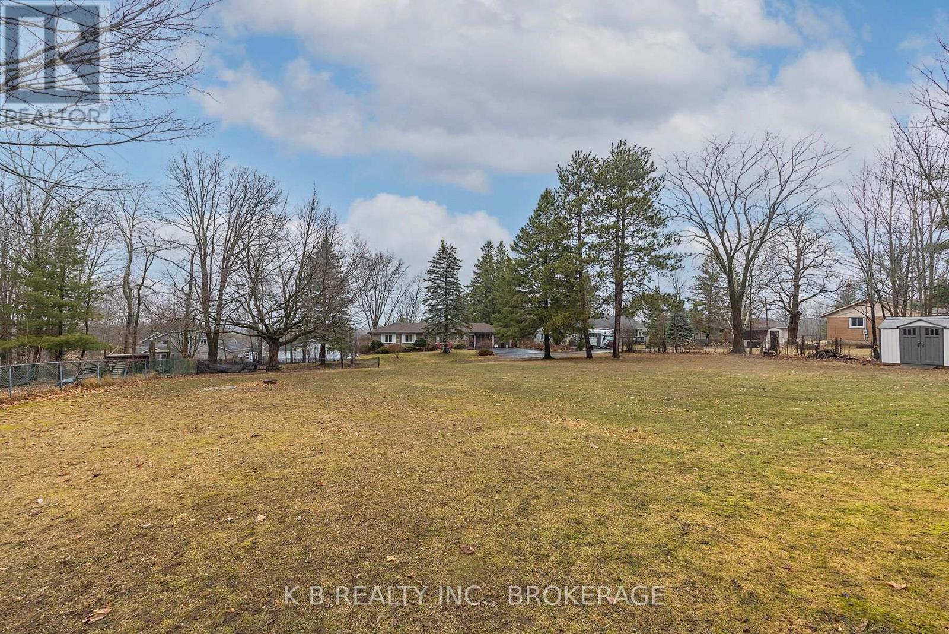2 James Street Greater Napanee, Ontario K7R 3E8
$649,900
This meticulously maintained raised bungalow is a true gem. Ideally located just steps from Southview Public School, this 2-bedroom up, 2-bedroom down home is perfect for a growing family. Set on a spacious lot with mature trees, the property gently slopes to the North and offers secondary access to a private road in the backyard, providing excellent potential for a secondary unit or an in-law suite. There's allso the possibility to convert the home into a duplex. Enjoy outdoor living on the elevated patio, which ofers stunning views of downtown Napanee, or retreat to the fully enclosed sunroom on thel ower lever during colder or wetter days. For golf enthusiasts, this home is a dream - just steps away from the Napanee Golf Course, with the fist hole's tee blocks located only 300 feet away, at the end of James St. (id:28469)
Property Details
| MLS® Number | X12060484 |
| Property Type | Single Family |
| Community Name | 58 - Greater Napanee |
| Features | Sloping |
| Parking Space Total | 6 |
| View Type | City View |
Building
| Bathroom Total | 2 |
| Bedrooms Above Ground | 2 |
| Bedrooms Below Ground | 1 |
| Bedrooms Total | 3 |
| Appliances | Water Meter, Dishwasher, Dryer, Stove, Washer, Refrigerator |
| Architectural Style | Raised Bungalow |
| Basement Development | Finished |
| Basement Type | Full (finished) |
| Construction Style Attachment | Detached |
| Cooling Type | Central Air Conditioning |
| Exterior Finish | Aluminum Siding |
| Foundation Type | Unknown |
| Half Bath Total | 1 |
| Heating Fuel | Natural Gas |
| Heating Type | Forced Air |
| Stories Total | 1 |
| Size Interior | 700 - 1,100 Ft2 |
| Type | House |
| Utility Water | Municipal Water |
Parking
| Attached Garage | |
| Garage |
Land
| Acreage | No |
| Sewer | Sanitary Sewer |
| Size Depth | 200 Ft |
| Size Frontage | 135 Ft |
| Size Irregular | 135 X 200 Ft |
| Size Total Text | 135 X 200 Ft|1/2 - 1.99 Acres |
| Zoning Description | R1 |
Rooms
| Level | Type | Length | Width | Dimensions |
|---|---|---|---|---|
| Basement | Bedroom | 3.8 m | 4.99 m | 3.8 m x 4.99 m |
| Basement | Bathroom | 3.02 m | 1.2 m | 3.02 m x 1.2 m |
| Basement | Utility Room | 3.9 m | 4 m | 3.9 m x 4 m |
| Basement | Den | 3.25 m | 3.91 m | 3.25 m x 3.91 m |
| Basement | Recreational, Games Room | 4.67 m | 6.73 m | 4.67 m x 6.73 m |
| Basement | Sunroom | 2.61 m | 5.37 m | 2.61 m x 5.37 m |
| Main Level | Living Room | 4.11 m | 4.39 m | 4.11 m x 4.39 m |
| Main Level | Kitchen | 3.5 m | 3.68 m | 3.5 m x 3.68 m |
| Main Level | Dining Room | 3.61 m | 2.64 m | 3.61 m x 2.64 m |
| Main Level | Primary Bedroom | 3.05 m | 5.29 m | 3.05 m x 5.29 m |
| Main Level | Bedroom | 3.5 m | 3.63 m | 3.5 m x 3.63 m |
| Main Level | Bathroom | 3.5 m | 2.3 m | 3.5 m x 2.3 m |
| Main Level | Foyer | 2.86 m | 2.73 m | 2.86 m x 2.73 m |
Utilities
| Cable | Installed |
| Sewer | Installed |

