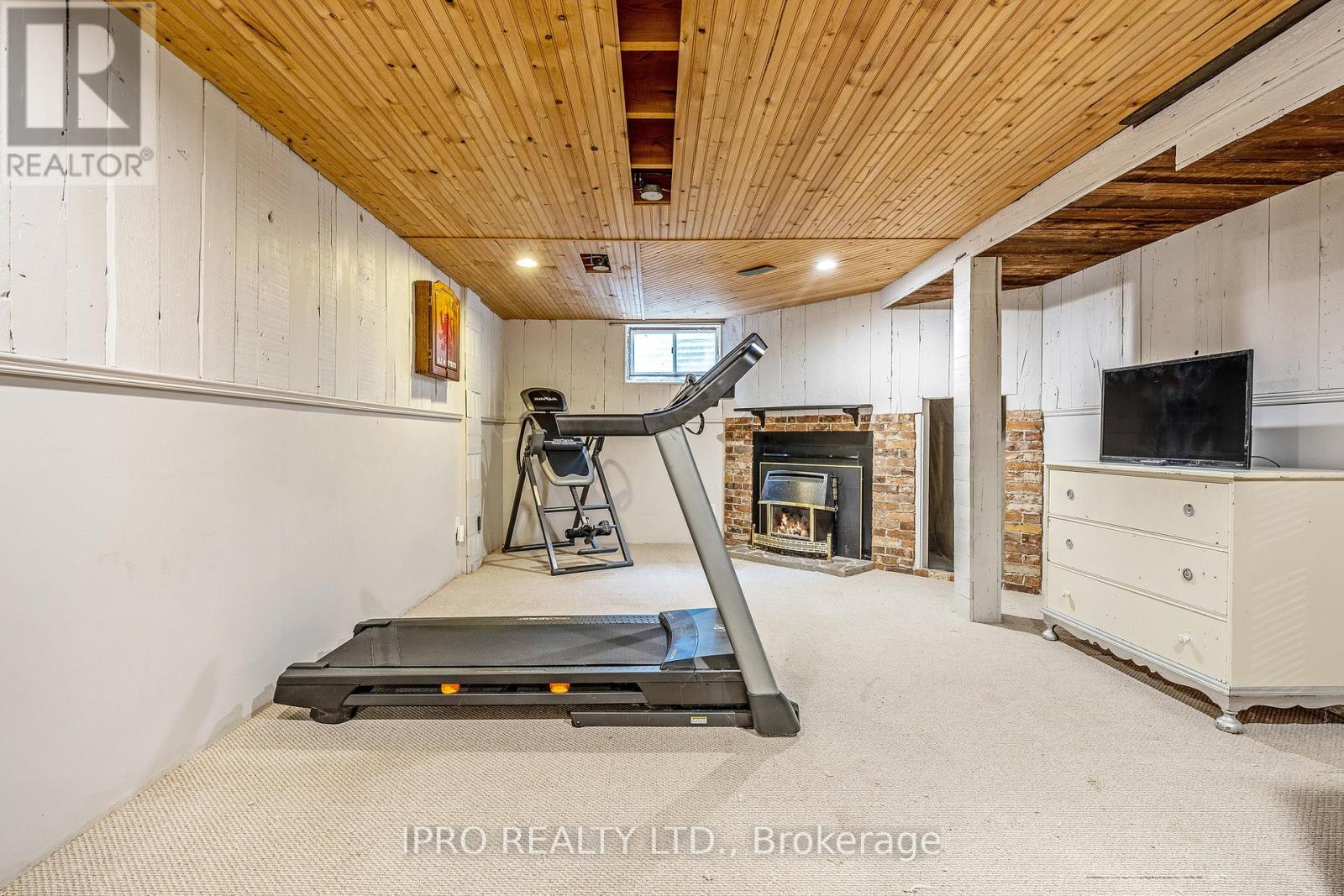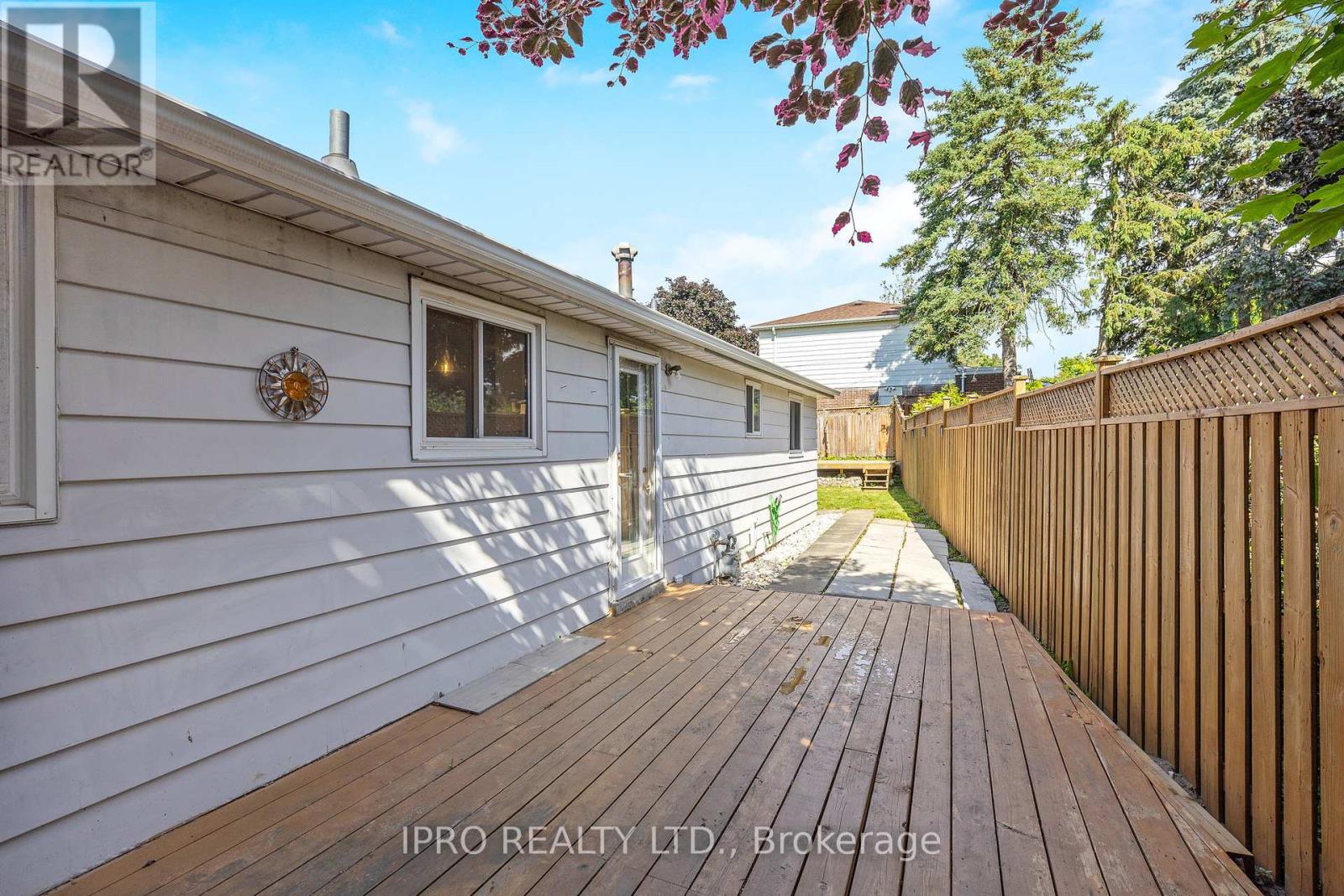3 Bedroom
3 Bathroom
Bungalow
Fireplace
Central Air Conditioning
Forced Air
$899,900
This bright and charming 3 bedroom, 2.5 bathroom bungalow sits on a large corner lot on a quiet family-friendly court! The main living space offers a large living room with a huge picture window, the dining room and an updated kitchen with stainless steel appliances, a walk-in pantry and direct access to the backyard. The rest of the main floor offers 3 bedrooms including the primary bedroom with a 2pc ensuite and the main 4-pc bathroom with skylight! The basement has a rec room with a gas fireplace and a 3pc bath plus tons of storage space. Outside there is a private yard with 2 decks, a shed and tons of grass space plus the 1-car garage! This home is in such a great location for families and is walking distance to schools, parks, trails and shopping! **** EXTRAS **** Furnace/AC/Appliances 2017, Water Softener(owned) & HWT (rental) 2023, Fences 2020, Roof 2014 (id:27910)
Property Details
|
MLS® Number
|
W8441982 |
|
Property Type
|
Single Family |
|
Community Name
|
Georgetown |
|
Parking Space Total
|
3 |
Building
|
Bathroom Total
|
3 |
|
Bedrooms Above Ground
|
3 |
|
Bedrooms Total
|
3 |
|
Appliances
|
Water Softener, Dishwasher, Dryer, Garage Door Opener, Refrigerator, Stove, Washer |
|
Architectural Style
|
Bungalow |
|
Basement Development
|
Finished |
|
Basement Type
|
Full (finished) |
|
Construction Style Attachment
|
Detached |
|
Cooling Type
|
Central Air Conditioning |
|
Exterior Finish
|
Aluminum Siding |
|
Fireplace Present
|
Yes |
|
Foundation Type
|
Poured Concrete |
|
Heating Fuel
|
Natural Gas |
|
Heating Type
|
Forced Air |
|
Stories Total
|
1 |
|
Type
|
House |
|
Utility Water
|
Municipal Water |
Parking
Land
|
Acreage
|
No |
|
Sewer
|
Sanitary Sewer |
|
Size Irregular
|
63.7 X 115 Ft |
|
Size Total Text
|
63.7 X 115 Ft |
Rooms
| Level |
Type |
Length |
Width |
Dimensions |
|
Basement |
Recreational, Games Room |
13.25 m |
4.26 m |
13.25 m x 4.26 m |
|
Main Level |
Living Room |
5.27 m |
3.52 m |
5.27 m x 3.52 m |
|
Main Level |
Dining Room |
2.79 m |
3.56 m |
2.79 m x 3.56 m |
|
Main Level |
Kitchen |
4.62 m |
3 m |
4.62 m x 3 m |
|
Main Level |
Primary Bedroom |
3.08 m |
3.56 m |
3.08 m x 3.56 m |
|
Main Level |
Bedroom 2 |
2.81 m |
3.52 m |
2.81 m x 3.52 m |
|
Main Level |
Bedroom 3 |
2.91 m |
2.39 m |
2.91 m x 2.39 m |





































