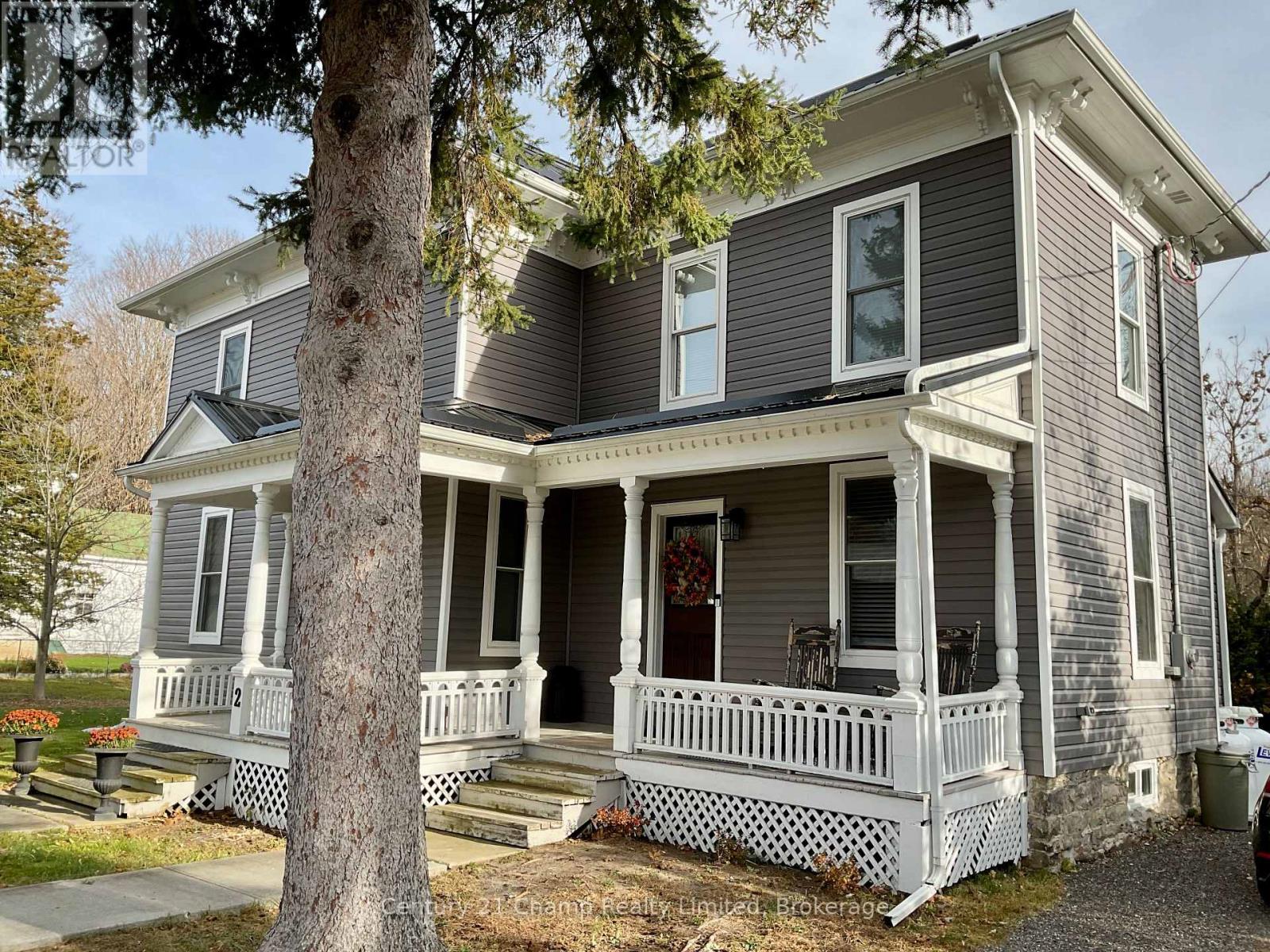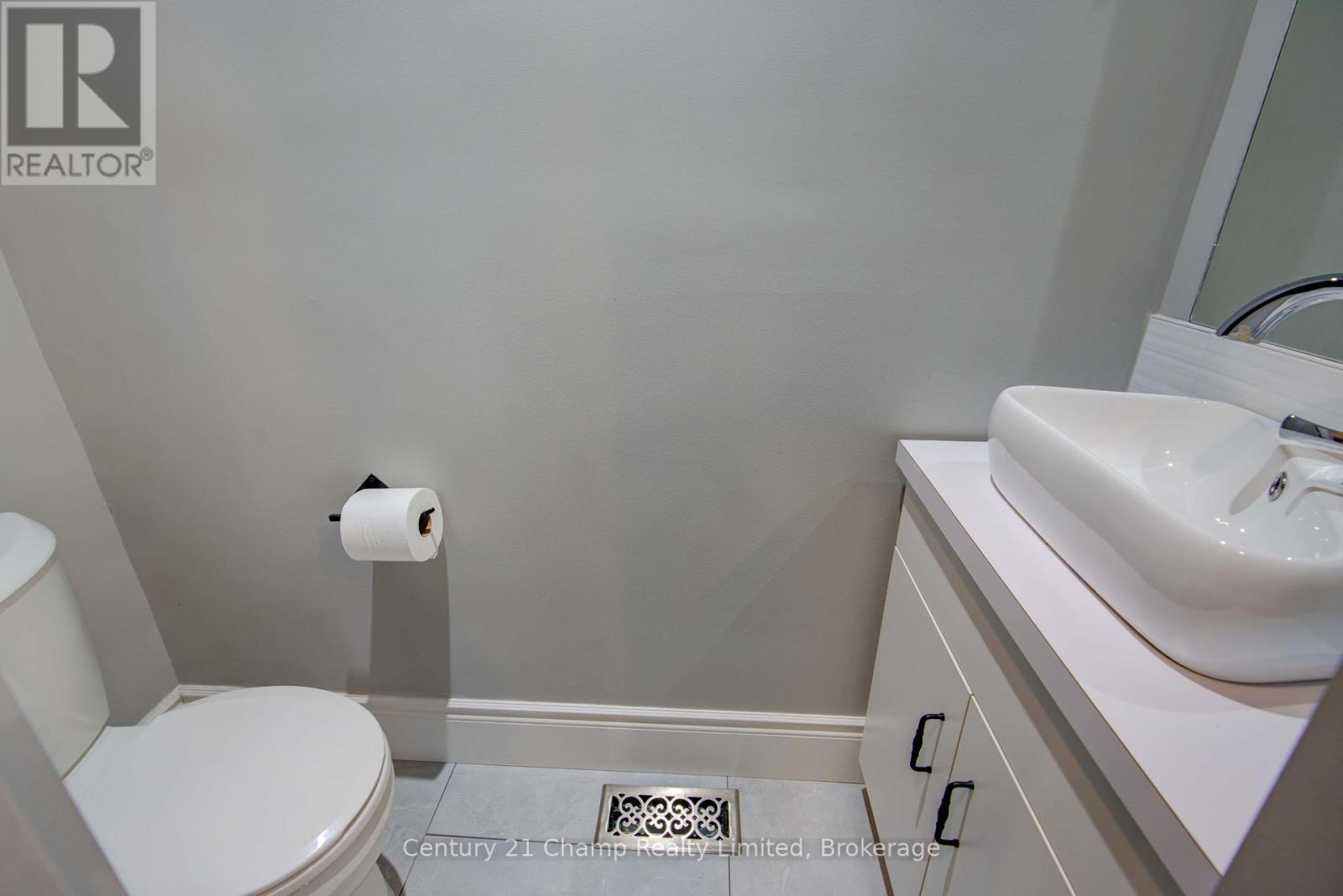3 Bedroom
2 Bathroom
Central Air Conditioning
Forced Air
$599,900
This beautiful century home in the heart of Delta offers the perfect blend of historic charm and modern convenience. This home provides the best of small-town living on a quiet street, surrounded by lakes, parks, beaches and trails. Less than a 5-minute walk to the grocery store, post office, L.C.B.O., library & coffee shop. Inside, you will find original floors, trim, baseboards and doors. The double front veranda, enclosed rear porch and two front entrances make it ideal for those working from home or seeking a versatile space. The home features three spacious bedrooms, including a primary suite with a walk-in closet and ensuite. An unfinished attic offers incredible storage for those seldom-used or seasonal items. This home has been updated to provide peace of mind and modern comforts. Fibe high-speed internet is installed. Key upgrades include a custom kitchen (2021) with new appliances, a high-efficiency propane heating system, a metal roof, new windows, new septic, insulation, an updated 200 amp breaker panel, plumbing and refreshed bathrooms. UV light, filter, water softener, whole home humidifier and new central air ensure year-round comfort. Outdoors, you will find a large yard, a new deck, upgraded porch lighting and electrical receptacles. A storage shelter in the backyard is also included. A rare home like this offers the perfect balance of character, comfort, and modern amenities. Do not miss the chance to make this stately, cozy retreat, so schedule a viewing today and experience it yourself (id:28469)
Property Details
|
MLS® Number
|
X9514622 |
|
Property Type
|
Single Family |
|
Community Name
|
818 - Rideau Lakes (Bastard) Twp |
|
Features
|
Irregular Lot Size |
|
ParkingSpaceTotal
|
2 |
Building
|
BathroomTotal
|
2 |
|
BedroomsAboveGround
|
3 |
|
BedroomsTotal
|
3 |
|
Appliances
|
Water Heater, Water Softener, Dishwasher, Dryer, Range, Refrigerator, Stove, Washer, Window Coverings |
|
BasementDevelopment
|
Unfinished |
|
BasementType
|
Full (unfinished) |
|
ConstructionStyleAttachment
|
Detached |
|
CoolingType
|
Central Air Conditioning |
|
ExteriorFinish
|
Vinyl Siding |
|
FireProtection
|
Smoke Detectors |
|
FoundationType
|
Stone |
|
HalfBathTotal
|
2 |
|
HeatingFuel
|
Propane |
|
HeatingType
|
Forced Air |
|
StoriesTotal
|
2 |
|
Type
|
House |
Land
|
Acreage
|
No |
|
Sewer
|
Septic System |
|
SizeDepth
|
90 Ft |
|
SizeFrontage
|
123 Ft ,2 In |
|
SizeIrregular
|
123.19 X 90 Ft |
|
SizeTotalText
|
123.19 X 90 Ft|under 1/2 Acre |
|
ZoningDescription
|
Rg |
Rooms
| Level |
Type |
Length |
Width |
Dimensions |
|
Second Level |
Bedroom |
3.99 m |
3.51 m |
3.99 m x 3.51 m |
|
Second Level |
Bedroom |
3.99 m |
3.73 m |
3.99 m x 3.73 m |
|
Second Level |
Other |
3 m |
2.46 m |
3 m x 2.46 m |
|
Second Level |
Primary Bedroom |
4.62 m |
5.51 m |
4.62 m x 5.51 m |
|
Second Level |
Bathroom |
1.83 m |
0.76 m |
1.83 m x 0.76 m |
|
Main Level |
Kitchen |
4.7 m |
3.56 m |
4.7 m x 3.56 m |
|
Main Level |
Dining Room |
2.36 m |
3.56 m |
2.36 m x 3.56 m |
|
Main Level |
Bathroom |
1.91 m |
1.55 m |
1.91 m x 1.55 m |
|
Main Level |
Family Room |
5.49 m |
4.65 m |
5.49 m x 4.65 m |
|
Main Level |
Living Room |
4.01 m |
3.86 m |
4.01 m x 3.86 m |
|
Main Level |
Foyer |
4.65 m |
2.95 m |
4.65 m x 2.95 m |
|
Main Level |
Other |
4.9 m |
2.24 m |
4.9 m x 2.24 m |









































