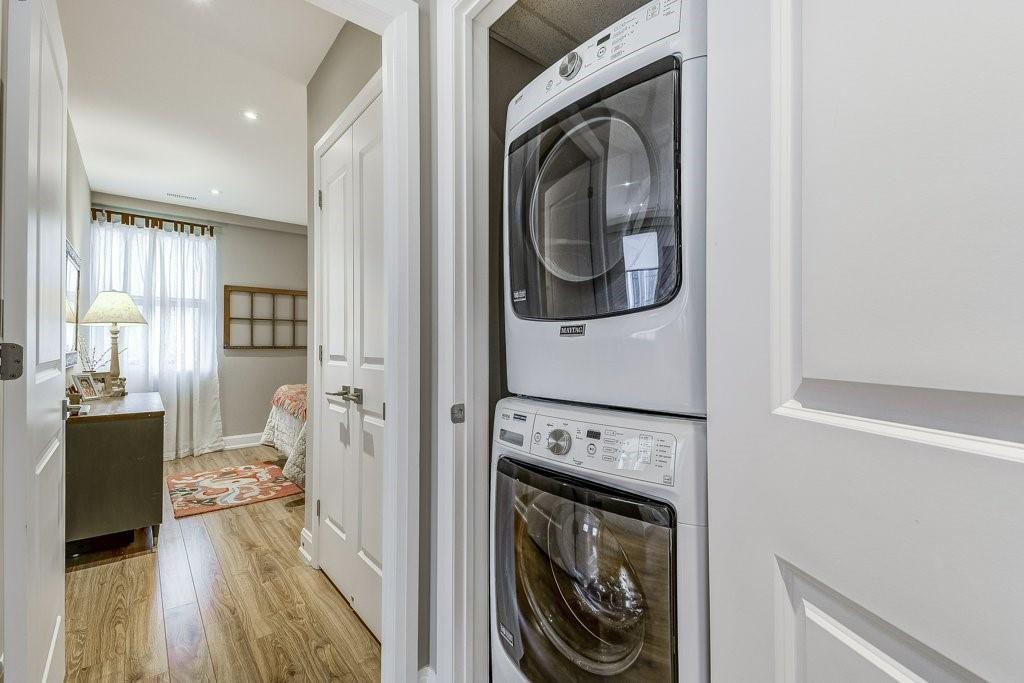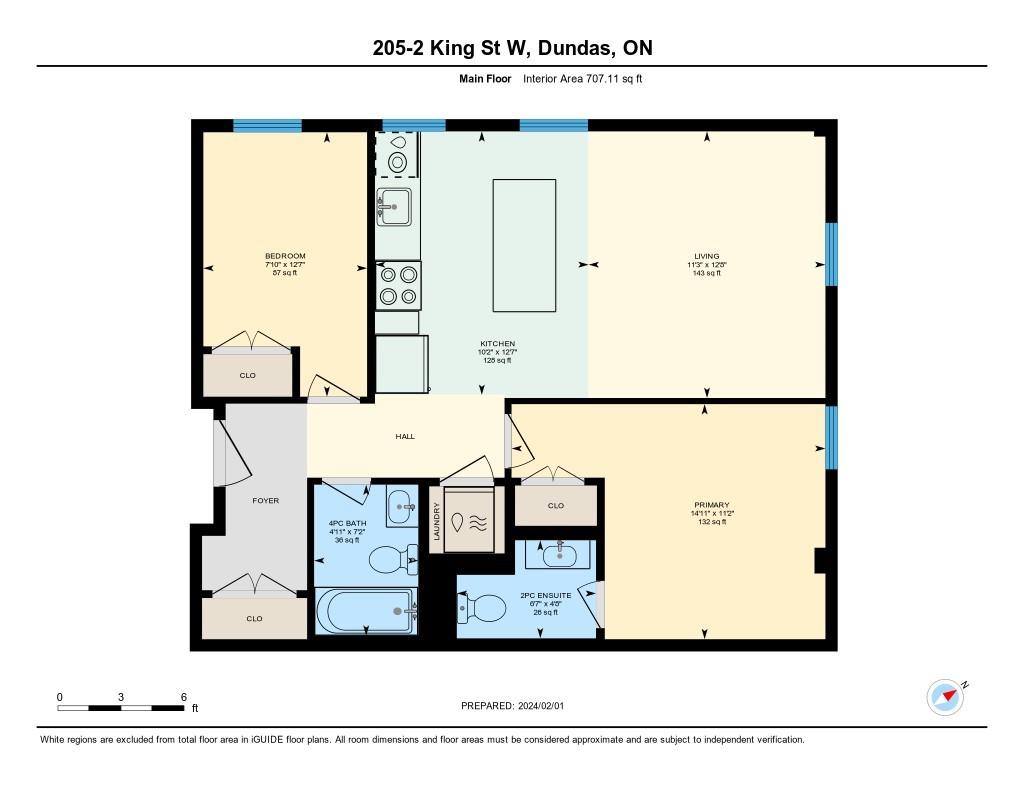2 King Street W, Unit #205 Dundas, Ontario L9H 6Z1
2 Bedroom
2 Bathroom
707 sqft
Central Air Conditioning
Forced Air
$629,000Maintenance,
$606.88 Monthly
Maintenance,
$606.88 MonthlyThis contemporary condo apartment is right in the heart of historic downtown Dundas. This sun-filled corner unit offers 2 bedrooms, 2 bathrooms, an open floorplan, carpet-free living, and convenient in-suite laundry. Extras include quartz countertops, stainless steel appliances, and a huge island. Building amenities include a gym, party room, and underground parking with an adjacent locker. Convenient public transportation is right outside your door. Enjoy the benefits of Dundas's downtown with an easy walk to eateries, shops, library, art galleries, and more! (id:27910)
Property Details
| MLS® Number | H4195739 |
| Property Type | Single Family |
| Amenities Near By | Public Transit, Recreation, Schools |
| Community Features | Community Centre |
| Equipment Type | None |
| Features | Park Setting, Park/reserve, Paved Driveway, Carpet Free, No Pet Home, Automatic Garage Door Opener |
| Parking Space Total | 1 |
| Rental Equipment Type | None |
| Storage Type | Storage |
Building
| Bathroom Total | 2 |
| Bedrooms Above Ground | 2 |
| Bedrooms Total | 2 |
| Amenities | Exercise Centre, Party Room |
| Appliances | Dishwasher, Dryer, Microwave, Refrigerator, Stove, Washer, Blinds, Window Coverings |
| Basement Development | Unfinished |
| Basement Type | None (unfinished) |
| Constructed Date | 1993 |
| Cooling Type | Central Air Conditioning |
| Exterior Finish | Brick |
| Foundation Type | Poured Concrete |
| Half Bath Total | 1 |
| Heating Fuel | Natural Gas |
| Heating Type | Forced Air |
| Stories Total | 1 |
| Size Exterior | 707 Sqft |
| Size Interior | 707 Sqft |
| Type | Apartment |
| Utility Water | Municipal Water |
Parking
| Underground |
Land
| Access Type | River Access |
| Acreage | No |
| Land Amenities | Public Transit, Recreation, Schools |
| Sewer | Septic System |
| Size Irregular | 0 X 0 |
| Size Total Text | 0 X 0|1/2 - 1.99 Acres |
| Soil Type | Clay, Loam |
| Surface Water | Creek Or Stream |
Rooms
| Level | Type | Length | Width | Dimensions |
|---|---|---|---|---|
| Ground Level | Primary Bedroom | 14' 11'' x 11' 2'' | ||
| Ground Level | 2pc Ensuite Bath | 6' 7'' x 4' 8'' | ||
| Ground Level | 4pc Bathroom | 12' 7'' x 7' 10'' | ||
| Ground Level | Bedroom | 12' 7'' x 7' 10'' | ||
| Ground Level | Living Room | 12' 8'' x 11' 3'' | ||
| Ground Level | Eat In Kitchen | 12' 7'' x 10' 2'' |




































