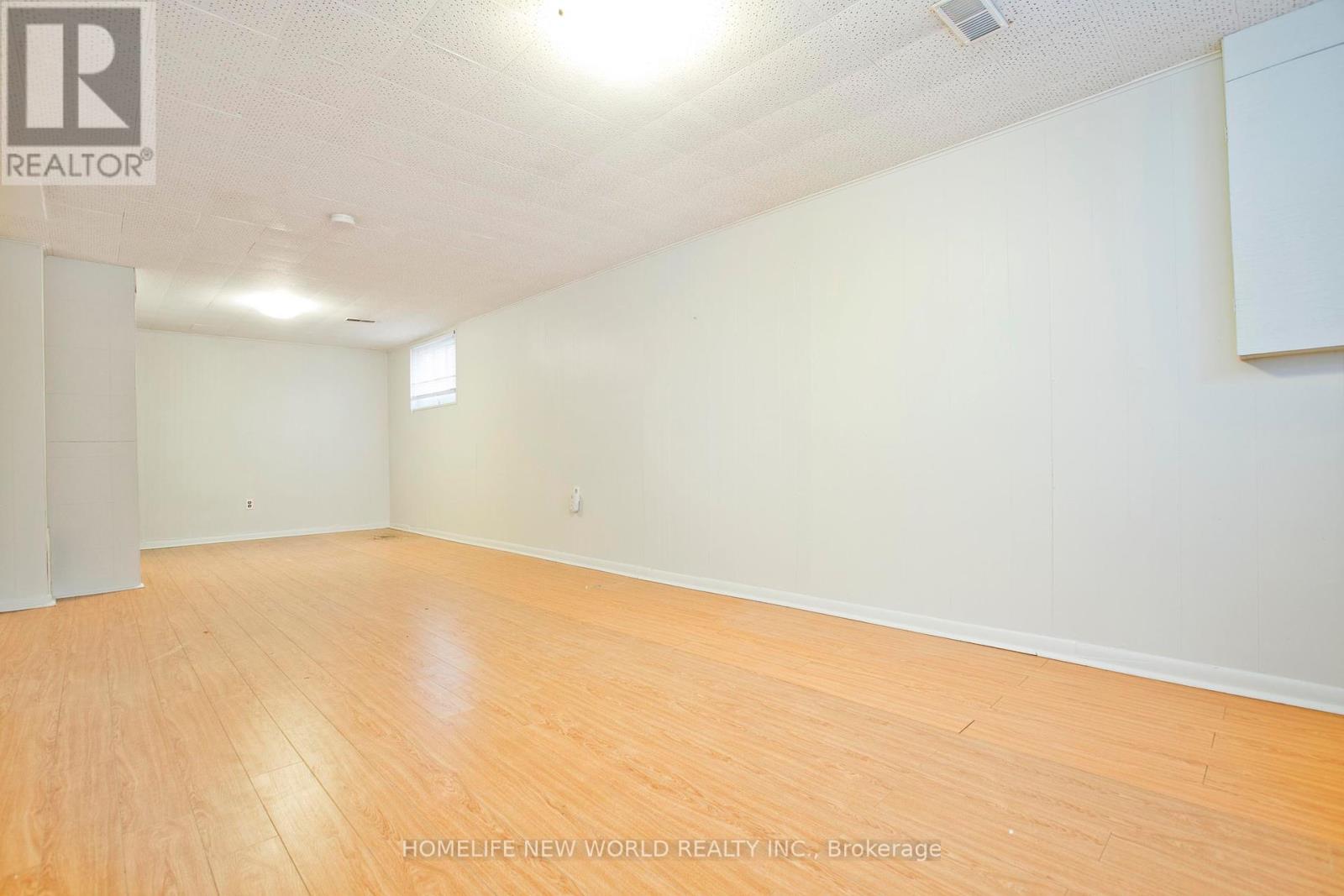4 Bedroom
2 Bathroom
Central Air Conditioning
Forced Air
$4,500 Monthly
Bright Cheerful Well Maintained Sidesplit Detached House In Safe & Quite Neighbourhood. Fully Fenced.Laminate Thru. Spacious Living/Dining Walk To Garage. Kitchen W/O To Yard W/ Breakfast Area. NewerUpgraded Shower In Upper (2022). Newer Laminate Floor In Main And Upper (2022). Newer Windows InBsmt & Upper Bathroom (2022). Walking Distance To Subway, Bus, Shops, Schools, Parks, Bank, Etc. MinsTo 404/401/Dvp, Fairview Mall, Ikea, Canadian Tire, Seneca College, Hospital & More. Must See! StudentsWelcomed. **** EXTRAS **** Fridge, Stove, Hood Fan, Dishwasher, Washer & Dryer. All Electric Light Fixtures, All Window Blinds/Coverings. Tenant Pays Utilities. (id:27910)
Property Details
|
MLS® Number
|
C8490722 |
|
Property Type
|
Single Family |
|
Community Name
|
Don Valley Village |
|
Amenities Near By
|
Hospital, Park, Public Transit, Schools |
|
Parking Space Total
|
3 |
Building
|
Bathroom Total
|
2 |
|
Bedrooms Above Ground
|
3 |
|
Bedrooms Below Ground
|
1 |
|
Bedrooms Total
|
4 |
|
Basement Development
|
Finished |
|
Basement Type
|
N/a (finished) |
|
Construction Style Attachment
|
Detached |
|
Construction Style Split Level
|
Sidesplit |
|
Cooling Type
|
Central Air Conditioning |
|
Exterior Finish
|
Brick, Vinyl Siding |
|
Foundation Type
|
Unknown |
|
Heating Fuel
|
Natural Gas |
|
Heating Type
|
Forced Air |
|
Type
|
House |
|
Utility Water
|
Municipal Water |
Parking
Land
|
Acreage
|
No |
|
Land Amenities
|
Hospital, Park, Public Transit, Schools |
|
Sewer
|
Sanitary Sewer |
Rooms
| Level |
Type |
Length |
Width |
Dimensions |
|
Basement |
Recreational, Games Room |
24.6 m |
9.8 m |
24.6 m x 9.8 m |
|
Lower Level |
Bathroom |
|
|
Measurements not available |
|
Main Level |
Living Room |
17.42 m |
10.59 m |
17.42 m x 10.59 m |
|
Main Level |
Dining Room |
9.77 m |
9.71 m |
9.77 m x 9.71 m |
|
Main Level |
Kitchen |
12.69 m |
9.12 m |
12.69 m x 9.12 m |
|
Upper Level |
Primary Bedroom |
15.41 m |
9.21 m |
15.41 m x 9.21 m |
|
Upper Level |
Bedroom 2 |
10.46 m |
10.2 m |
10.46 m x 10.2 m |
|
Upper Level |
Bedroom 3 |
9.31 m |
8.1 m |
9.31 m x 8.1 m |
|
Upper Level |
Bathroom |
|
|
Measurements not available |

































