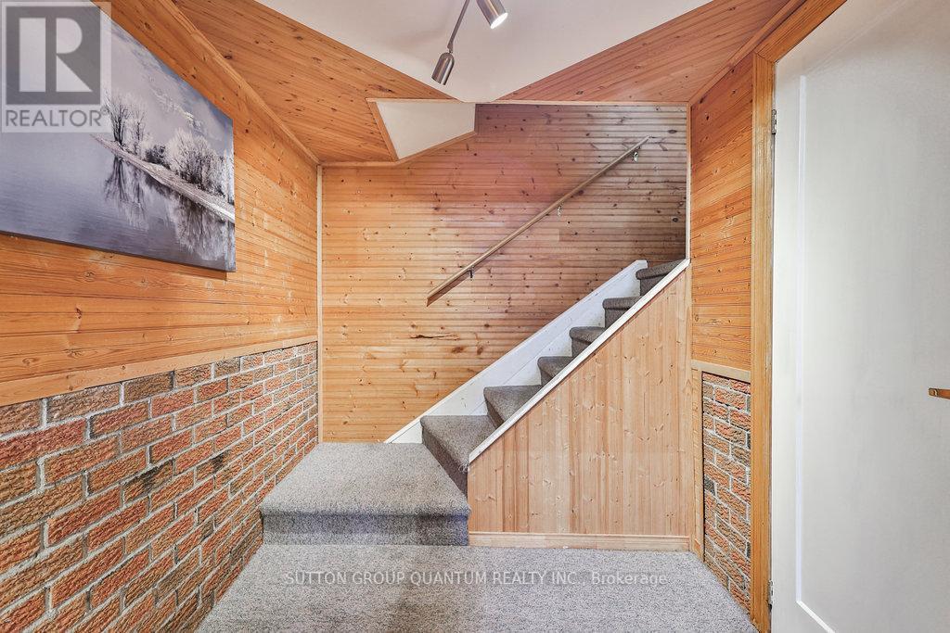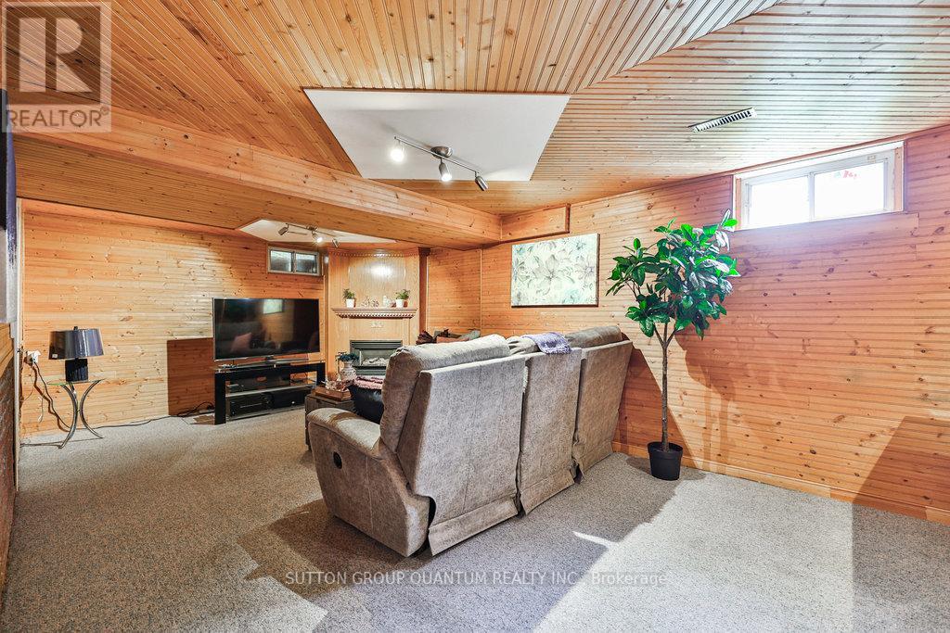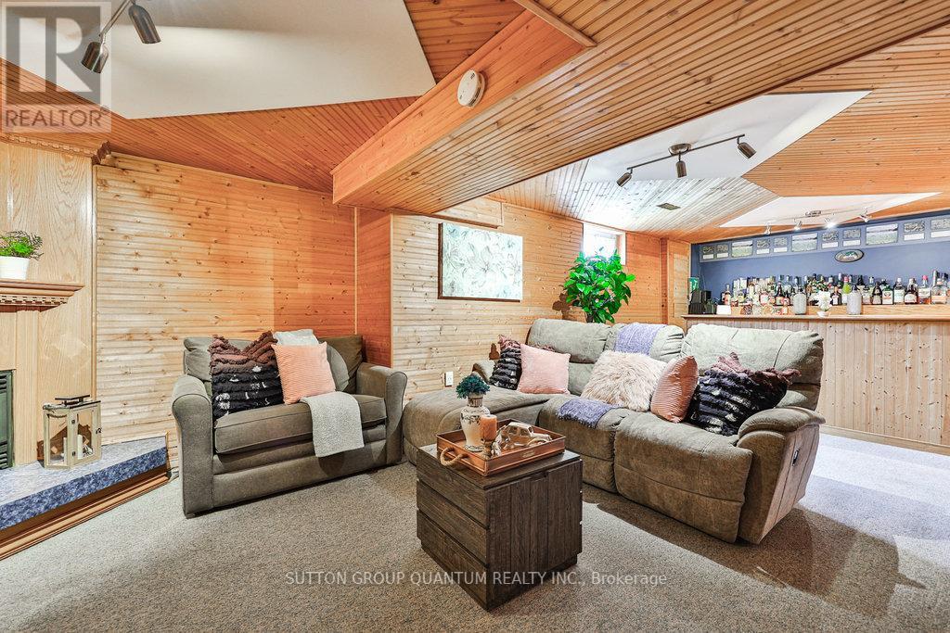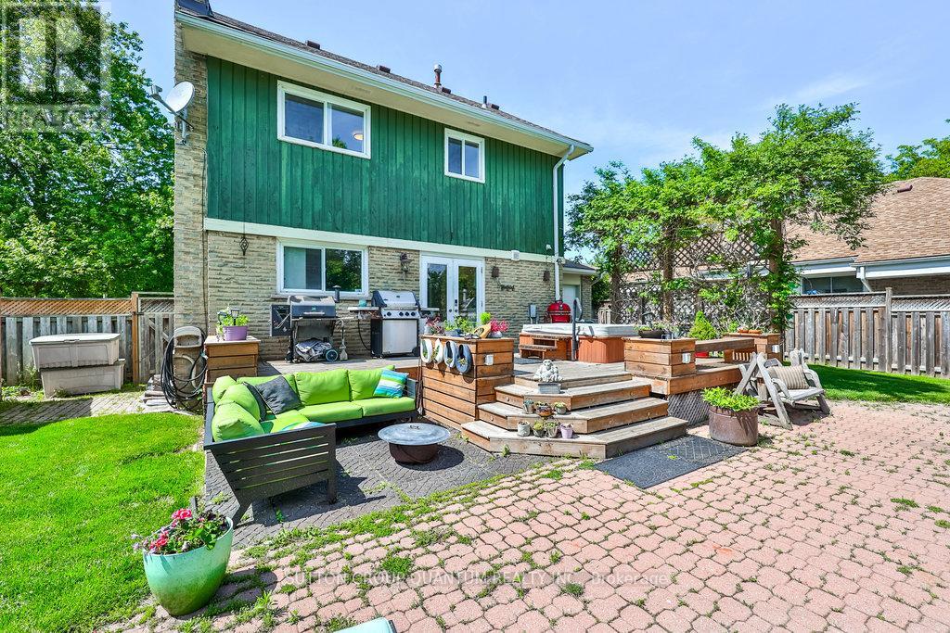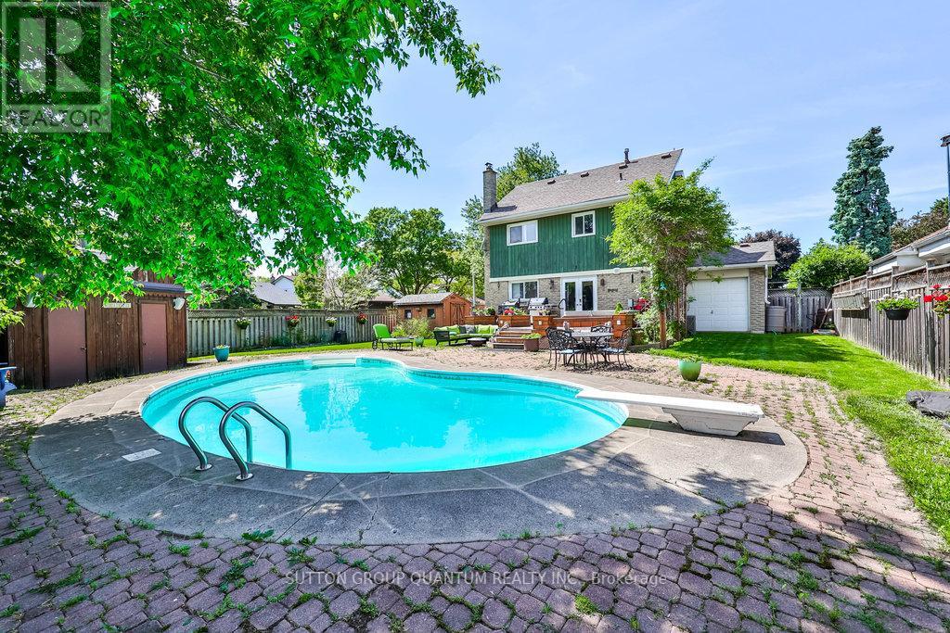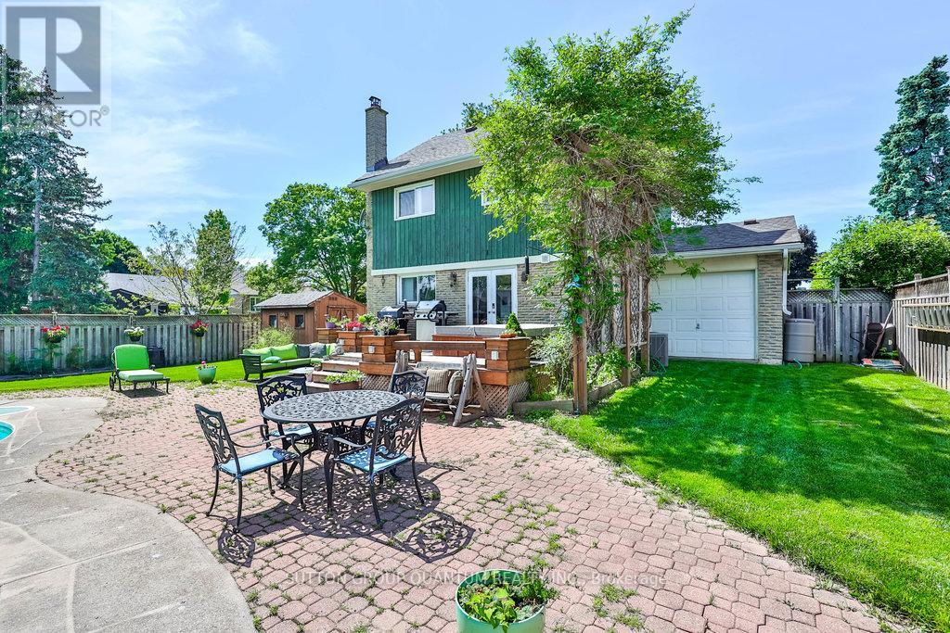3 Bedroom
3 Bathroom
Fireplace
Inground Pool
Central Air Conditioning
Forced Air
$1,199,900
Charming Detached Home in Desirable StreetsvilleDiscover this cozy detached home nestled in the heart of Streetsville. Boasting a one-car garage and an extended driveway, the driveway comfortably accommodates parking for over four cars. The home has been beautifully renovated on both the main and second floors.The open-concept living room features laminate flooring and floor-to-ceiling windows, creating a bright and inviting space. renovated kitchen with custom cabinets, quartz countertops, and an adjoining dining room that includes a custom built-in storage cabinet. Step outside to a spacious backyard, perfect for entertaining, featuring an in-ground saltwater pool and hot tub.The main floor also includes a renovated powder room and new hardwood stairs leading to the second floor. Upstairs, you'll find laminate flooring throughout, three bedrooms, and a renovated four-piece bathroom with custom cabinetry.The cozy basement is an ideal retreat, offering a wet bar and a great recreational room, perfect for movie nights, along with an additional powder room. Conveniently located close to Heartland Shopping Centre, the GO station, golf courses, Highway 401, and much more, this home offers both comfort and accessibility.Don't miss the chance to make this charming home your own! **** EXTRAS **** BBQ , Hot Tub. 2 Sheds in the backyard. Speakers & Stereo Sysytem. (as-is condition) (id:27910)
Property Details
|
MLS® Number
|
W8390234 |
|
Property Type
|
Single Family |
|
Community Name
|
Streetsville |
|
Features
|
Cul-de-sac, Irregular Lot Size |
|
Parking Space Total
|
5 |
|
Pool Type
|
Inground Pool |
Building
|
Bathroom Total
|
3 |
|
Bedrooms Above Ground
|
3 |
|
Bedrooms Total
|
3 |
|
Appliances
|
Dishwasher, Dryer, Freezer, Refrigerator, Stove, Washer |
|
Basement Development
|
Finished |
|
Basement Type
|
N/a (finished) |
|
Construction Style Attachment
|
Detached |
|
Cooling Type
|
Central Air Conditioning |
|
Exterior Finish
|
Brick, Wood |
|
Fireplace Present
|
Yes |
|
Fireplace Total
|
1 |
|
Foundation Type
|
Unknown |
|
Heating Fuel
|
Natural Gas |
|
Heating Type
|
Forced Air |
|
Stories Total
|
2 |
|
Type
|
House |
|
Utility Water
|
Municipal Water |
Parking
Land
|
Acreage
|
No |
|
Sewer
|
Sanitary Sewer |
|
Size Irregular
|
115.16 X 54.08 Ft |
|
Size Total Text
|
115.16 X 54.08 Ft |
Rooms
| Level |
Type |
Length |
Width |
Dimensions |
|
Second Level |
Primary Bedroom |
|
|
Measurements not available |
|
Second Level |
Bedroom 2 |
3.45 m |
5.36 m |
3.45 m x 5.36 m |
|
Second Level |
Bedroom 3 |
2.79 m |
2.74 m |
2.79 m x 2.74 m |
|
Basement |
Recreational, Games Room |
6.43 m |
4.19 m |
6.43 m x 4.19 m |
|
Basement |
Laundry Room |
|
|
Measurements not available |
|
Main Level |
Living Room |
4.88 m |
3.63 m |
4.88 m x 3.63 m |
|
Main Level |
Kitchen |
3.05 m |
4.29 m |
3.05 m x 4.29 m |
|
Main Level |
Dining Room |
3.35 m |
2.92 m |
3.35 m x 2.92 m |

























