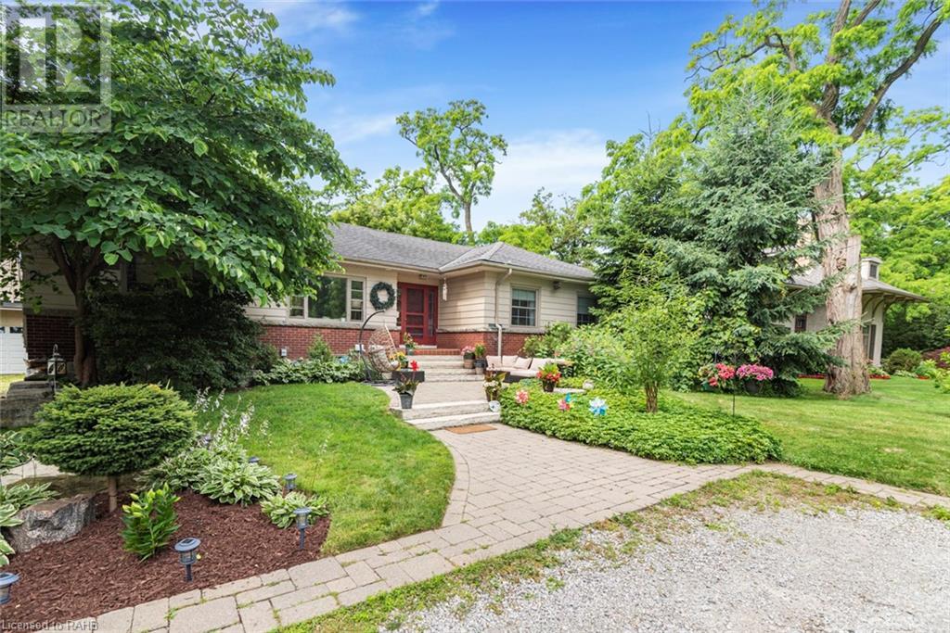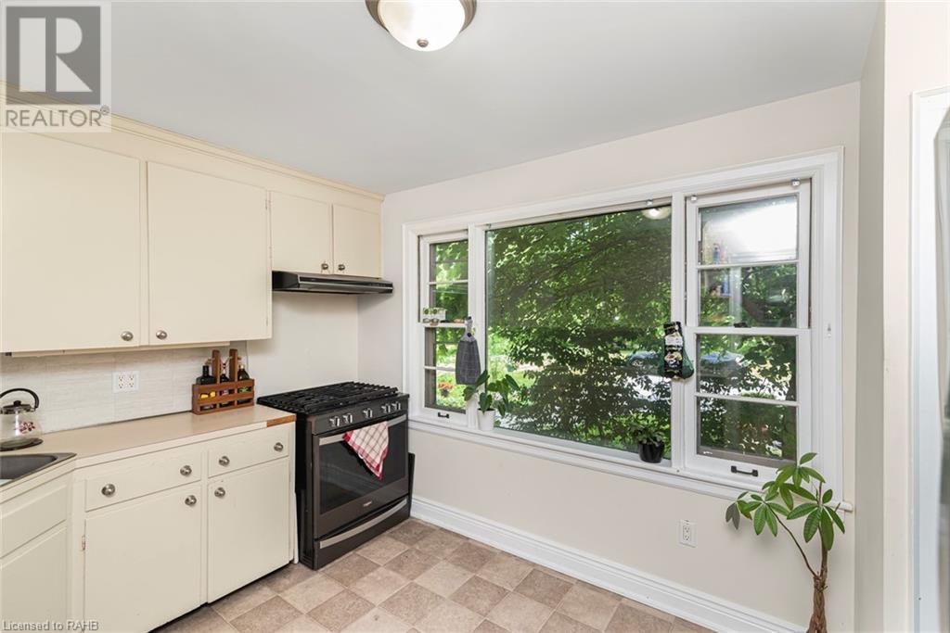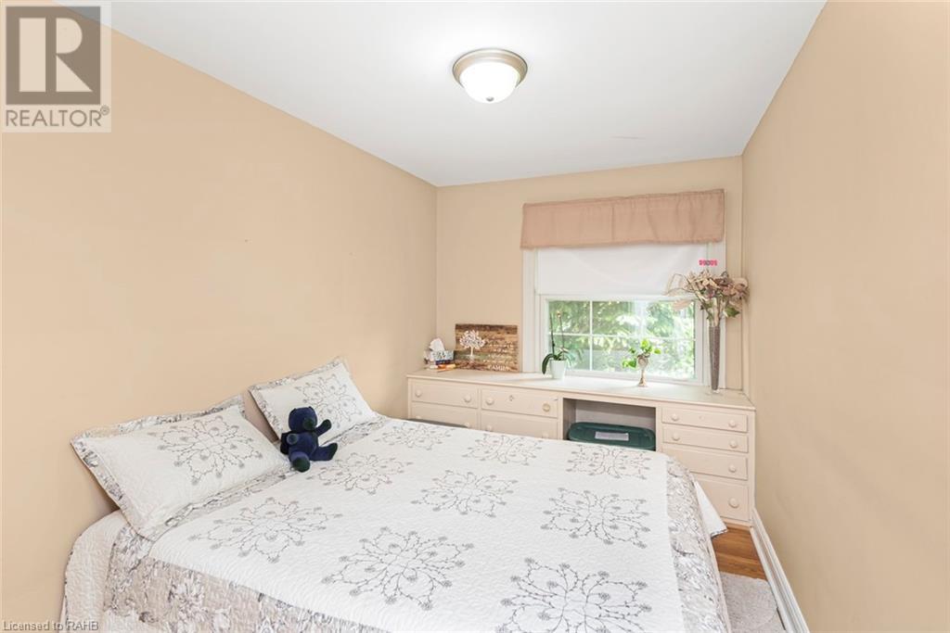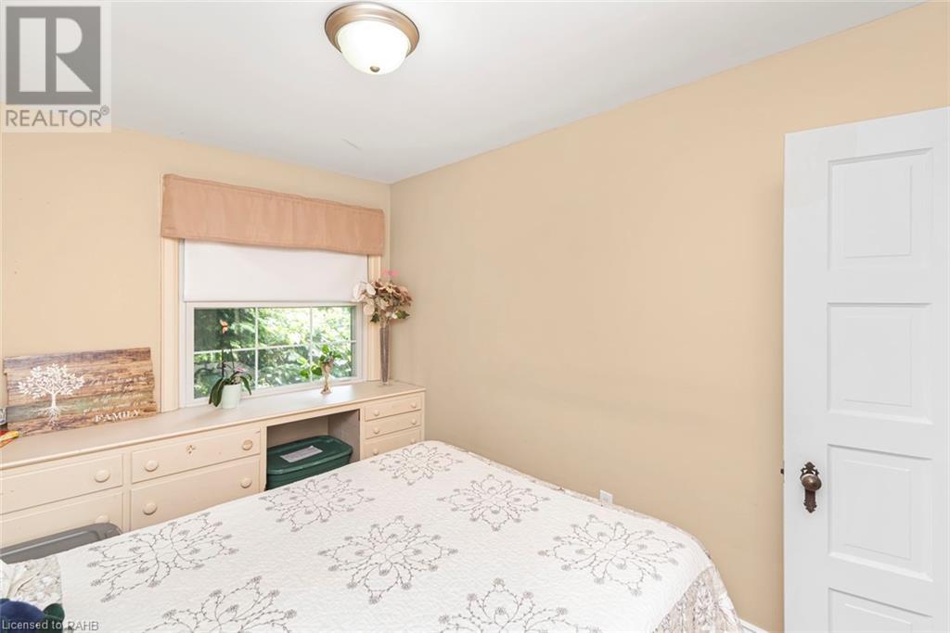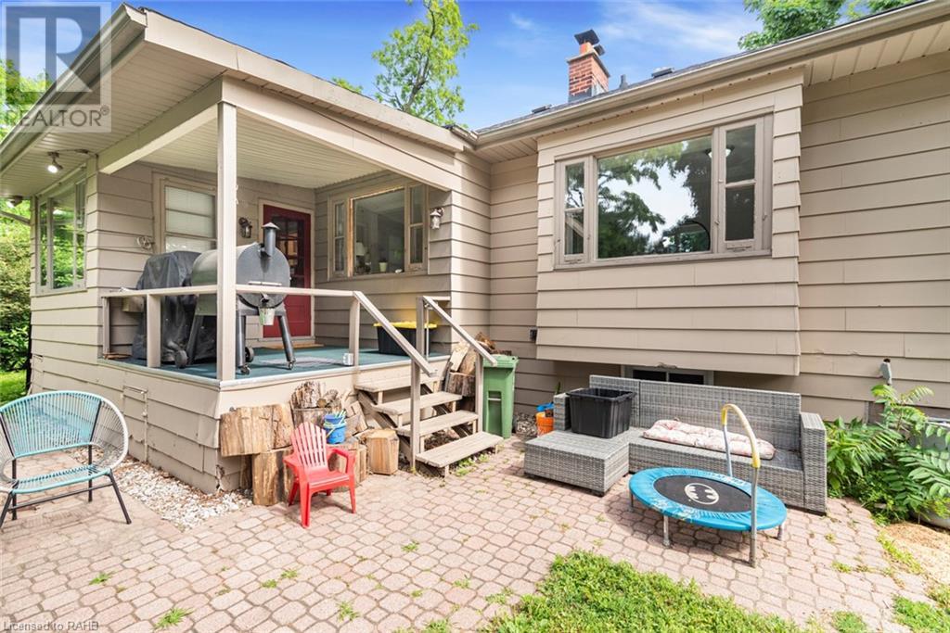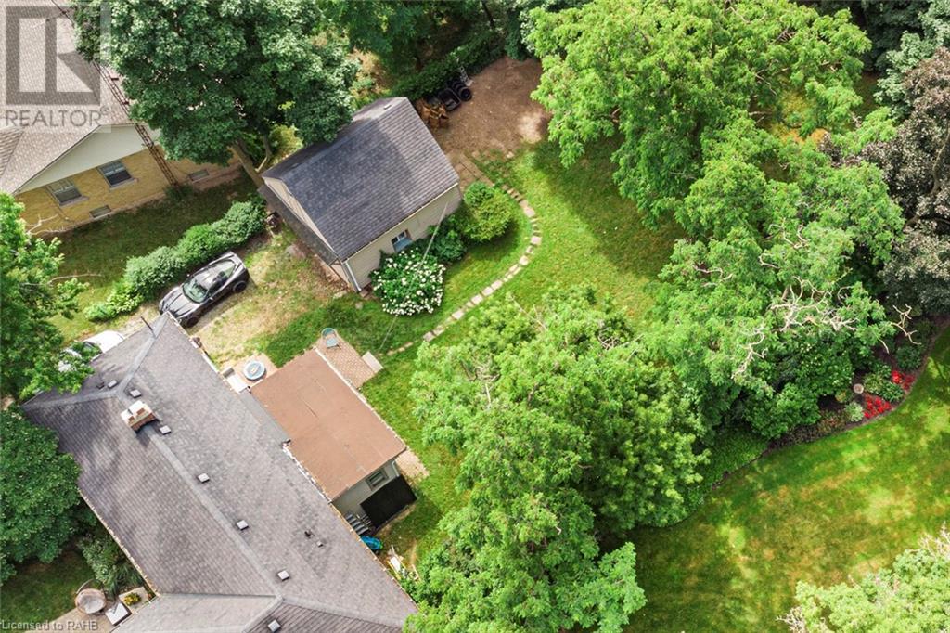5 Bedroom
3 Bathroom
1271 sqft
Bungalow
Forced Air
$1,199,000
Location, location, location! Property along prestigious Mountain Brow Blvd. Welcome home to this beautiful bungalow offering 3+2 bedrooms and 3 bathrooms. Huge windows throughout the house offer tons of natural light. Wood burning fireplace is perfect for evening fires. Plenty of original character and charm. Large lot offers potential for expansion or demo and building your dream home. House also comes with engineered, permitted drawings for approx 600sqft addition - ready to start building. Step outside into your backyard oasis that boasts room for a pool, play structure, customized patio, or any design your heart desires. Fully finished, spacious, single car garage/workshop with a loft on 2nd floor provides the perfect space for a working individual or luxury man cave. Pot lights throughout, water and sewer hooked up, hydro, brand new furnace, and gas connection all ready to go! Gorgeous views of the city right from your front porch with plenty of frontage to create the perfect seating area for morning sunrises or evening sunsets. Large driveway provides parking for approx 12 or more vehicles. Steps to public transit, grocery stores, malls, Juravinski hospital, and all of the convenience that Concession Street has to offer. An oversized lot at this location doesn't come along often. Book your viewing and make it yours today! (id:27910)
Property Details
|
MLS® Number
|
XH4199134 |
|
Property Type
|
Single Family |
|
AmenitiesNearBy
|
Hospital, Park, Place Of Worship, Public Transit, Schools |
|
CommunityFeatures
|
Quiet Area |
|
EquipmentType
|
Water Heater |
|
Features
|
Crushed Stone Driveway |
|
ParkingSpaceTotal
|
11 |
|
RentalEquipmentType
|
Water Heater |
Building
|
BathroomTotal
|
3 |
|
BedroomsAboveGround
|
3 |
|
BedroomsBelowGround
|
2 |
|
BedroomsTotal
|
5 |
|
ArchitecturalStyle
|
Bungalow |
|
BasementDevelopment
|
Finished |
|
BasementType
|
Full (finished) |
|
ConstructionStyleAttachment
|
Detached |
|
ExteriorFinish
|
Other |
|
HalfBathTotal
|
1 |
|
HeatingFuel
|
Natural Gas |
|
HeatingType
|
Forced Air |
|
StoriesTotal
|
1 |
|
SizeInterior
|
1271 Sqft |
|
Type
|
House |
|
UtilityWater
|
Municipal Water |
Parking
Land
|
Acreage
|
No |
|
LandAmenities
|
Hospital, Park, Place Of Worship, Public Transit, Schools |
|
Sewer
|
Municipal Sewage System |
|
SizeDepth
|
287 Ft |
|
SizeFrontage
|
93 Ft |
|
SizeTotalText
|
Under 1/2 Acre |
Rooms
| Level |
Type |
Length |
Width |
Dimensions |
|
Basement |
Storage |
|
|
8'2'' x 6'4'' |
|
Basement |
Storage |
|
|
20'8'' x 10'1'' |
|
Basement |
Office |
|
|
11'8'' x 6'9'' |
|
Basement |
3pc Bathroom |
|
|
10'7'' x 7'8'' |
|
Basement |
Laundry Room |
|
|
' x ' |
|
Basement |
Bedroom |
|
|
11'11'' x 9'10'' |
|
Basement |
Bedroom |
|
|
17' x 8'10'' |
|
Main Level |
Sunroom |
|
|
12'2'' x 9'3'' |
|
Main Level |
Bedroom |
|
|
11'7'' x 7'8'' |
|
Main Level |
Bedroom |
|
|
11'7'' x 8'1'' |
|
Main Level |
Bedroom |
|
|
11'11'' x 10'3'' |
|
Main Level |
2pc Bathroom |
|
|
8'8'' x 4'1'' |
|
Main Level |
4pc Bathroom |
|
|
8'8'' x 6' |
|
Main Level |
Kitchen |
|
|
13' x 9'2'' |
|
Main Level |
Dining Room |
|
|
13'4'' x 8'3'' |
|
Main Level |
Living Room |
|
|
19' x 14' |


