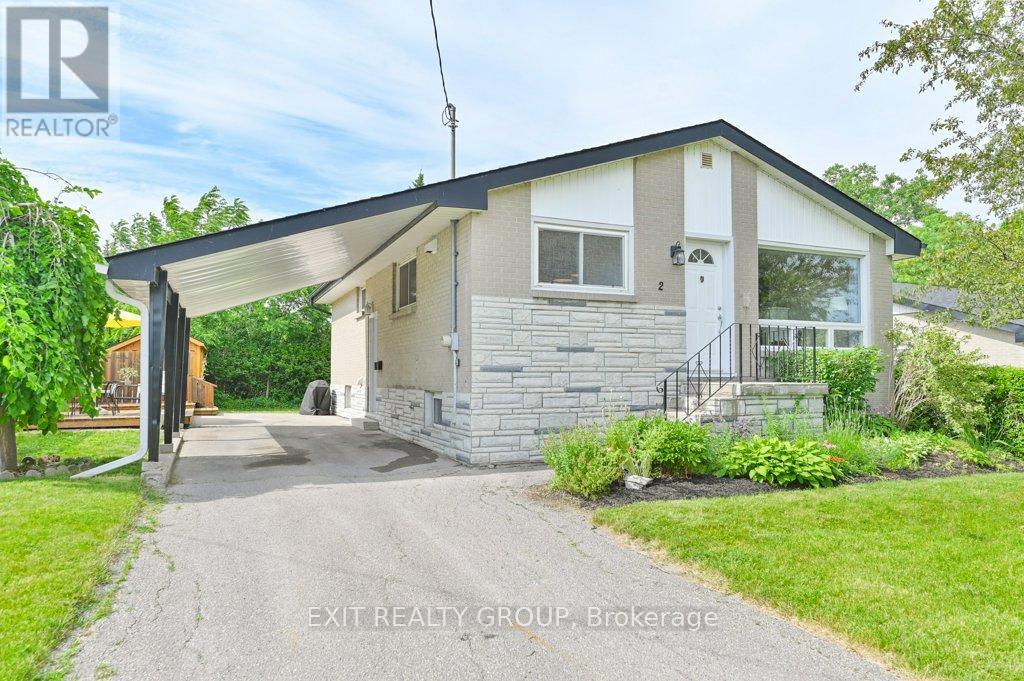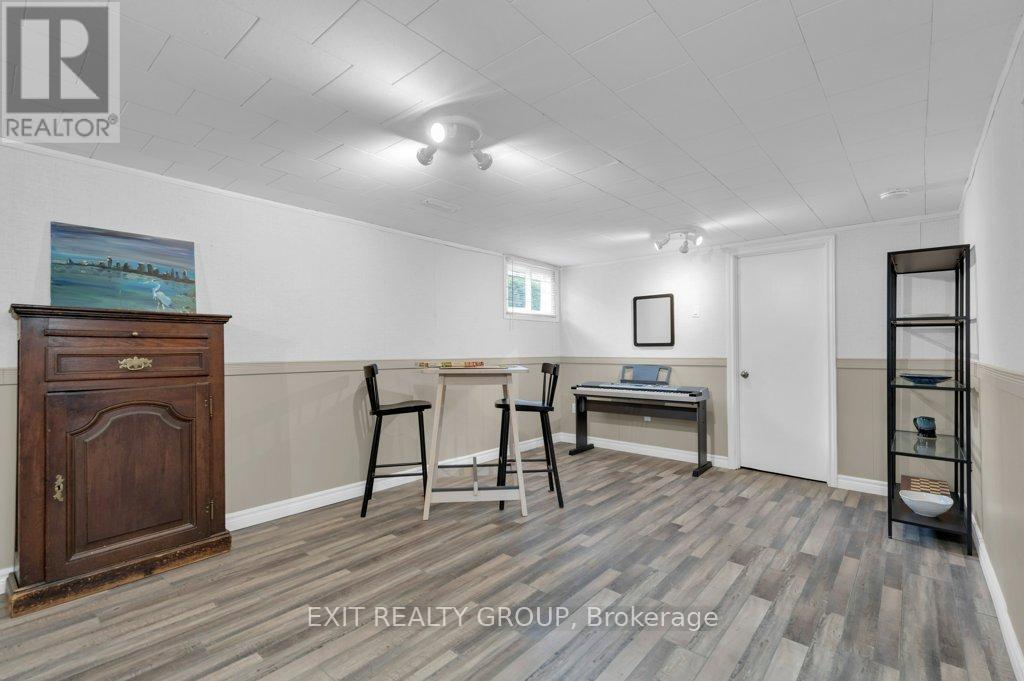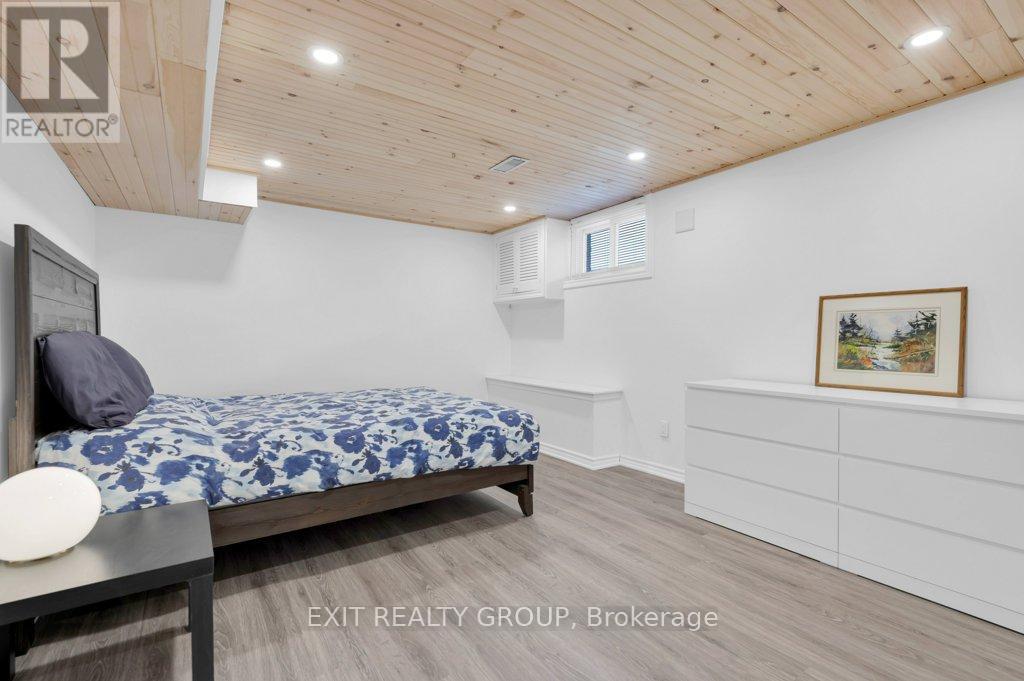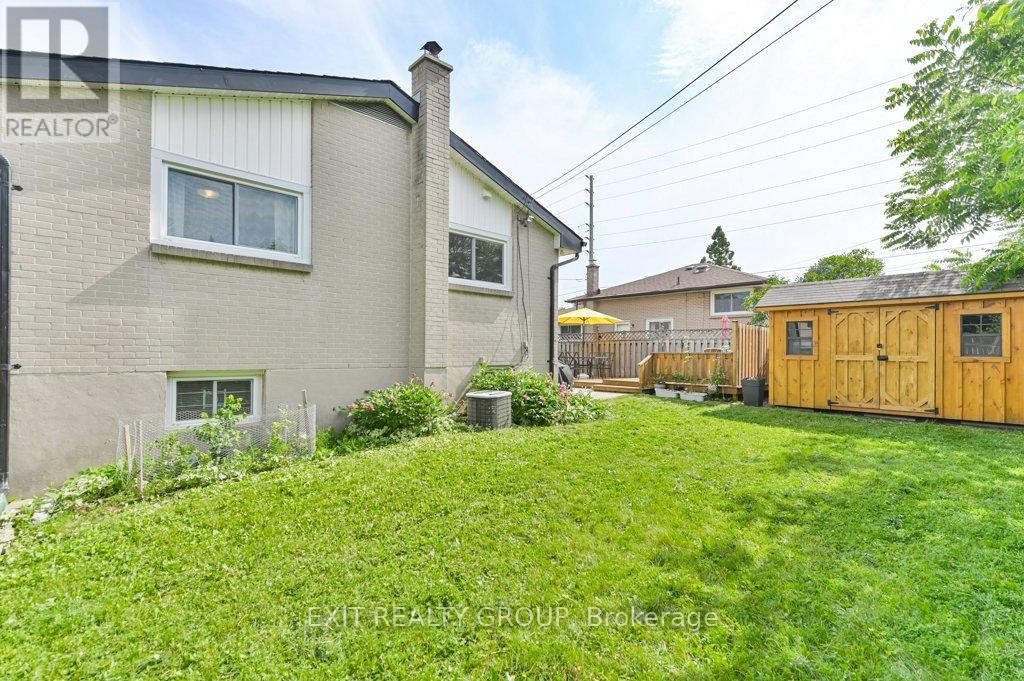3 Bedroom
2 Bathroom
Bungalow
Fireplace
Central Air Conditioning
Forced Air
$519,900
Perfect move-in ready 3 bed 2 bath East End bungalow, with upgrades throughout and within walking distance of all amenities. Set on a quiet road, this home features a carport to protect your vehicle from weather and a beautiful patio over-looking the back yard on days you want to enjoy the sun. The side entrance of the home allows for access to upstairs and downstairs with updated full bathrooms on each level; and sizeable bedrooms making it perfect for a potential in-law suite. Hardwood floors throughout the open concept main floor, connecting the brand-new modern kitchen with formal dining area and living room, all made cozy by the gas fireplace. Located just minutes from parks, shopping and public water access, this home is the one you've been waiting for. (id:27910)
Property Details
|
MLS® Number
|
X8462348 |
|
Property Type
|
Single Family |
|
Amenities Near By
|
Hospital, Park, Public Transit |
|
Features
|
Level Lot |
|
Parking Space Total
|
5 |
Building
|
Bathroom Total
|
2 |
|
Bedrooms Above Ground
|
2 |
|
Bedrooms Below Ground
|
1 |
|
Bedrooms Total
|
3 |
|
Appliances
|
Dishwasher, Dryer, Refrigerator, Stove, Washer, Window Coverings |
|
Architectural Style
|
Bungalow |
|
Basement Development
|
Finished |
|
Basement Type
|
Full (finished) |
|
Construction Style Attachment
|
Detached |
|
Cooling Type
|
Central Air Conditioning |
|
Exterior Finish
|
Brick |
|
Fireplace Present
|
Yes |
|
Foundation Type
|
Block |
|
Heating Fuel
|
Natural Gas |
|
Heating Type
|
Forced Air |
|
Stories Total
|
1 |
|
Type
|
House |
|
Utility Water
|
Municipal Water |
Parking
Land
|
Acreage
|
No |
|
Land Amenities
|
Hospital, Park, Public Transit |
|
Sewer
|
Sanitary Sewer |
|
Size Irregular
|
55 X 91 Ft |
|
Size Total Text
|
55 X 91 Ft|under 1/2 Acre |
|
Surface Water
|
Lake/pond |
Rooms
| Level |
Type |
Length |
Width |
Dimensions |
|
Basement |
Bedroom 3 |
3.43 m |
5.35 m |
3.43 m x 5.35 m |
|
Basement |
Family Room |
3.53 m |
3.47 m |
3.53 m x 3.47 m |
|
Basement |
Other |
5.52 m |
6.03 m |
5.52 m x 6.03 m |
|
Basement |
Laundry Room |
3.57 m |
3.37 m |
3.57 m x 3.37 m |
|
Basement |
Other |
3.55 m |
2.03 m |
3.55 m x 2.03 m |
|
Ground Level |
Living Room |
4.9 m |
5.52 m |
4.9 m x 5.52 m |
|
Ground Level |
Dining Room |
3.69 m |
2.57 m |
3.69 m x 2.57 m |
|
Ground Level |
Kitchen |
2.47 m |
5.37 m |
2.47 m x 5.37 m |
|
Ground Level |
Primary Bedroom |
3.7 m |
3.39 m |
3.7 m x 3.39 m |
|
Ground Level |
Bedroom 2 |
2.75 m |
3.4 m |
2.75 m x 3.4 m |









































