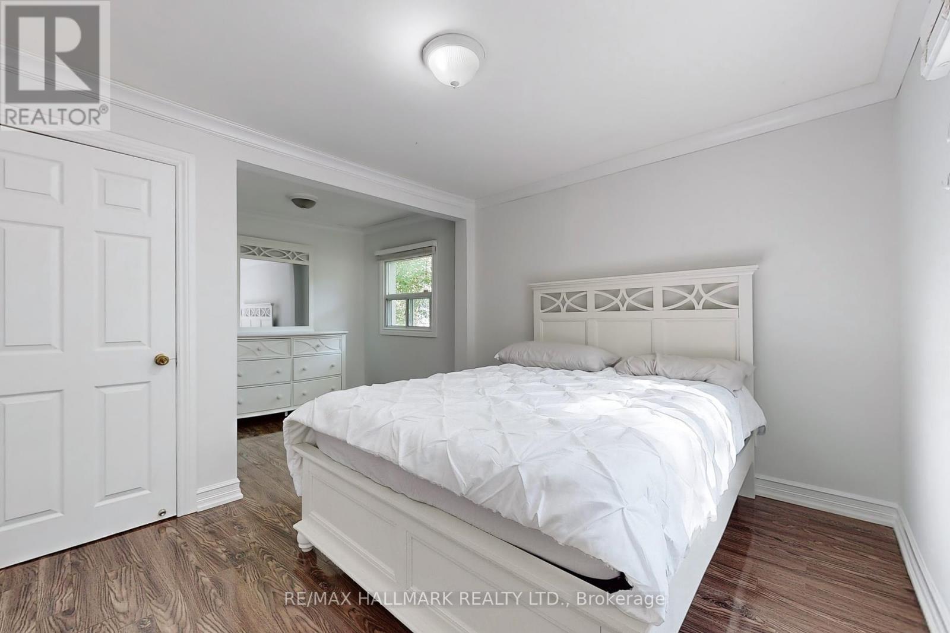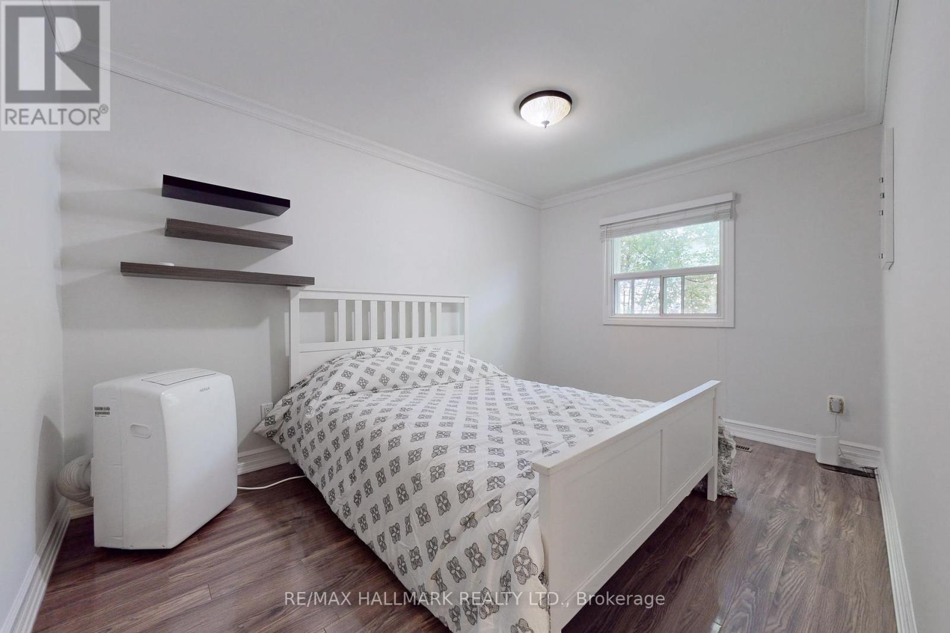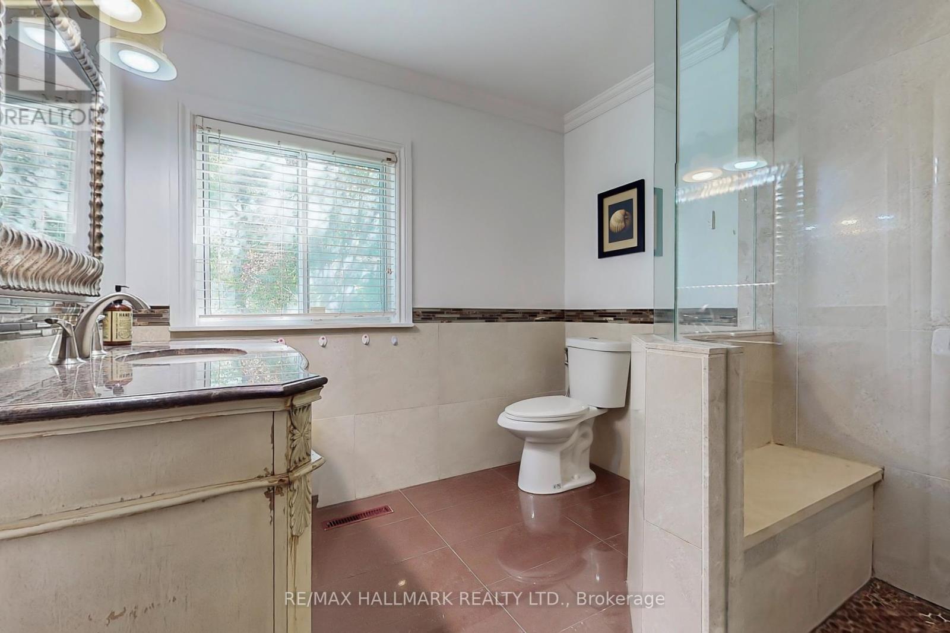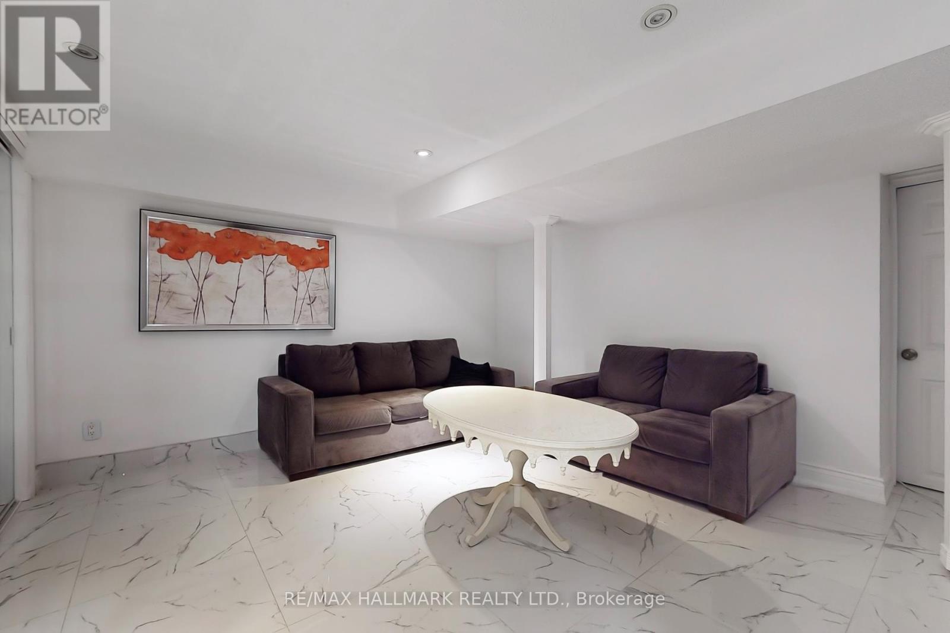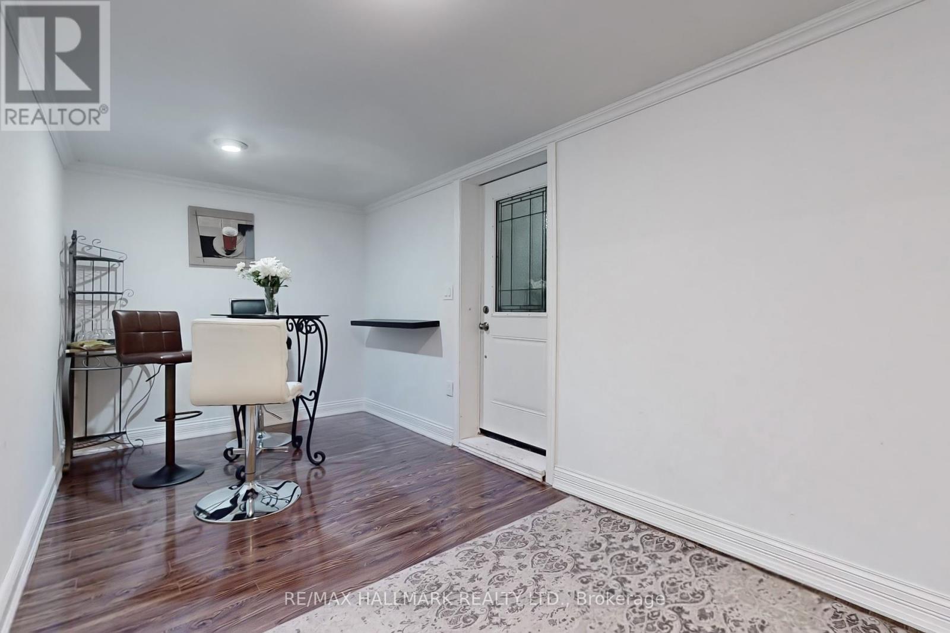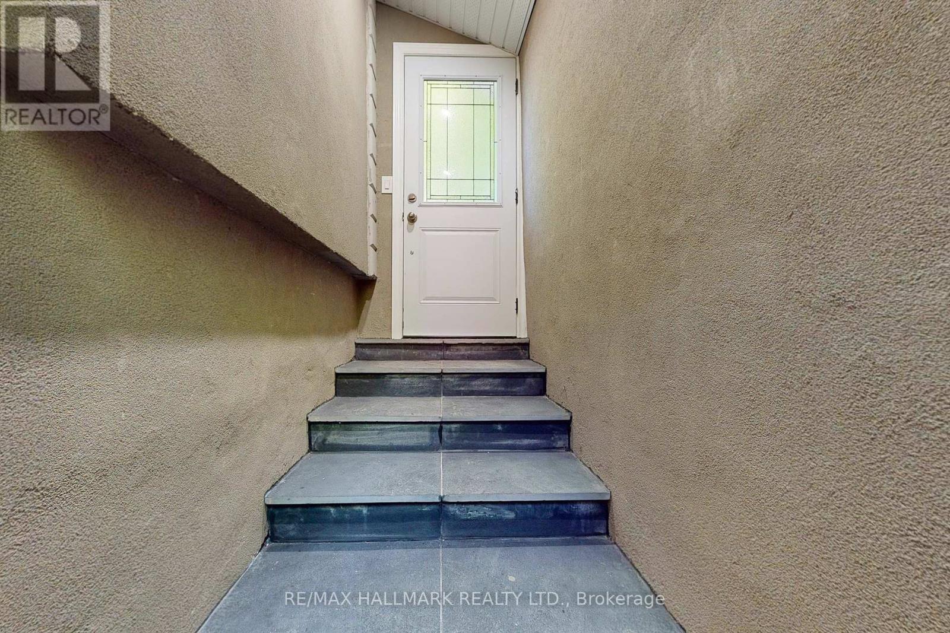7 Bedroom
2 Bathroom
Bungalow
Fireplace
Central Air Conditioning
Forced Air
$1,598,000
Truly Remarkable! Detached bungalow offers the perfect living and timeless charm. Nestled in a quiet neighborhood, walking distance to Lake Wilcox. With Finished,3 Bed,W-Up Bsmnt, Sep-Entrance. Front Yard and Backyard. Hardwood floor on Living, dining and Porcelain in Kitchen. Convenient Location having access to all amenities ( Go Train, Community Centre, Park, School) Be sure to check out the virtual tour for more photos. **** EXTRAS **** S/S Stove, Fridge, B/I Dishwasher, B/I Microwave, Washer/Dryer, Window Coverings, Hot Water Tank (Owned2023). Furnace Owned. , The bsmt include S/S Fridge, Stove, Washer & Dryer, All Lighting Fixtures . (id:27910)
Property Details
|
MLS® Number
|
N8380302 |
|
Property Type
|
Single Family |
|
Community Name
|
Oak Ridges Lake Wilcox |
|
Amenities Near By
|
Beach, Schools |
|
Community Features
|
Community Centre |
|
Parking Space Total
|
5 |
Building
|
Bathroom Total
|
2 |
|
Bedrooms Above Ground
|
3 |
|
Bedrooms Below Ground
|
4 |
|
Bedrooms Total
|
7 |
|
Appliances
|
Oven - Built-in, Dryer, Washer |
|
Architectural Style
|
Bungalow |
|
Basement Development
|
Finished |
|
Basement Features
|
Separate Entrance |
|
Basement Type
|
N/a (finished) |
|
Construction Style Attachment
|
Detached |
|
Cooling Type
|
Central Air Conditioning |
|
Exterior Finish
|
Stucco |
|
Fireplace Present
|
Yes |
|
Foundation Type
|
Poured Concrete |
|
Heating Fuel
|
Natural Gas |
|
Heating Type
|
Forced Air |
|
Stories Total
|
1 |
|
Type
|
House |
|
Utility Water
|
Municipal Water |
Land
|
Acreage
|
No |
|
Land Amenities
|
Beach, Schools |
|
Sewer
|
Sanitary Sewer |
|
Size Irregular
|
35.24 X 149.57 Ft ; Pieshape |
|
Size Total Text
|
35.24 X 149.57 Ft ; Pieshape |
Rooms
| Level |
Type |
Length |
Width |
Dimensions |
|
Lower Level |
Bedroom |
14.17 m |
12.5 m |
14.17 m x 12.5 m |
|
Lower Level |
Kitchen |
28.86 m |
9.15 m |
28.86 m x 9.15 m |
|
Lower Level |
Bedroom 3 |
8.99 m |
9.97 m |
8.99 m x 9.97 m |
|
Lower Level |
Bedroom 4 |
16.66 m |
11.68 m |
16.66 m x 11.68 m |
|
Lower Level |
Bedroom |
13.68 m |
12.92 m |
13.68 m x 12.92 m |
|
Lower Level |
Bedroom |
11.68 m |
12.5 m |
11.68 m x 12.5 m |
|
Main Level |
Living Room |
9.16 m |
20.07 m |
9.16 m x 20.07 m |
|
Main Level |
Dining Room |
5.87 m |
75.41 m |
5.87 m x 75.41 m |
|
Main Level |
Kitchen |
9.94 m |
9.84 m |
9.94 m x 9.84 m |
|
Main Level |
Eating Area |
12.14 m |
8.17 m |
12.14 m x 8.17 m |
|
Main Level |
Primary Bedroom |
16.09 m |
11.15 m |
16.09 m x 11.15 m |
|
Main Level |
Bedroom 2 |
10.07 m |
17.02 m |
10.07 m x 17.02 m |
Utilities


















