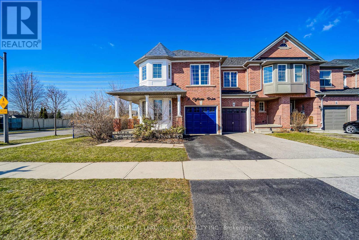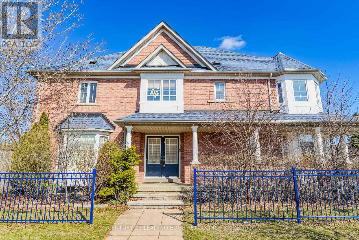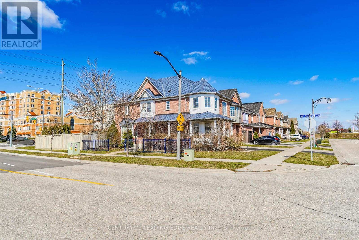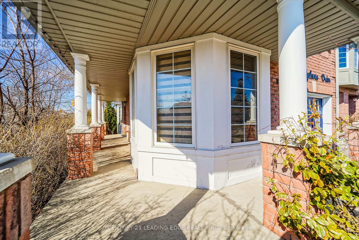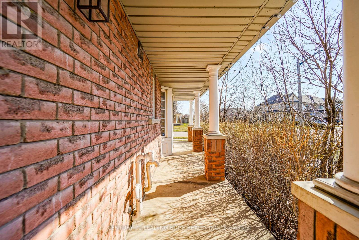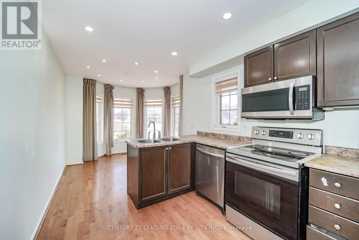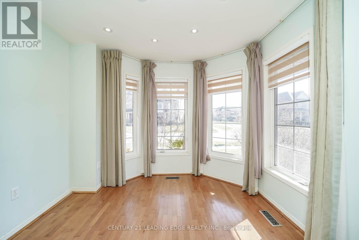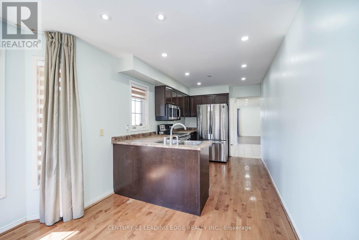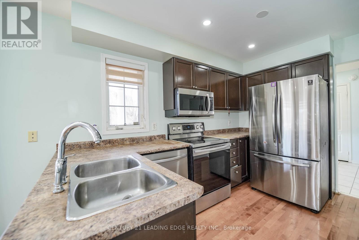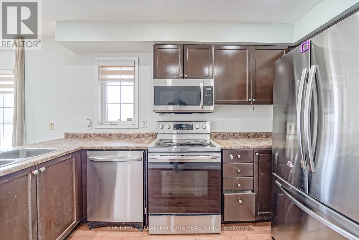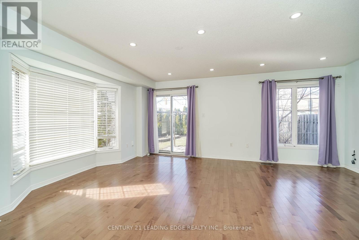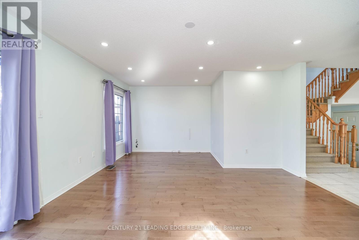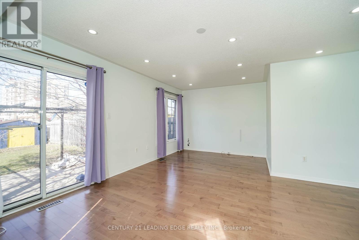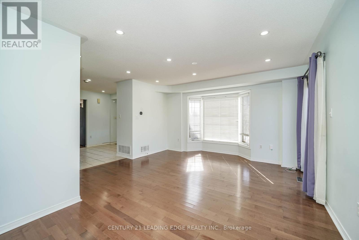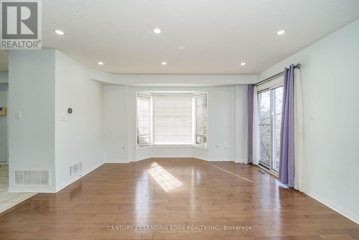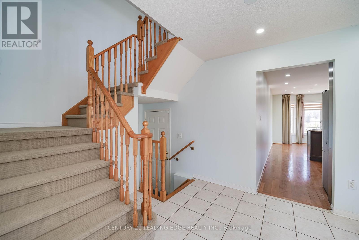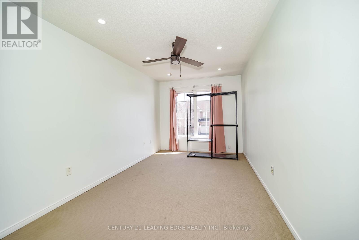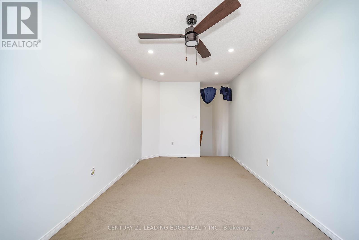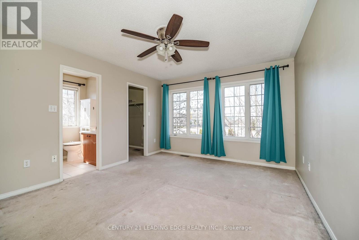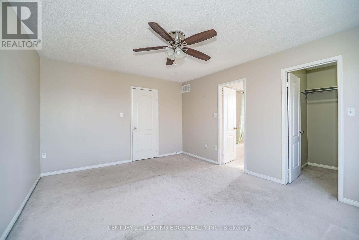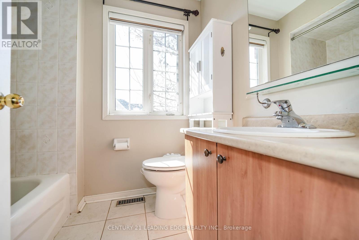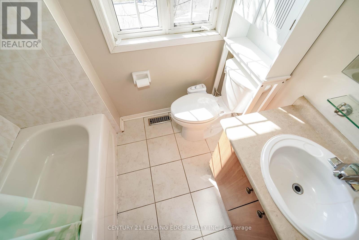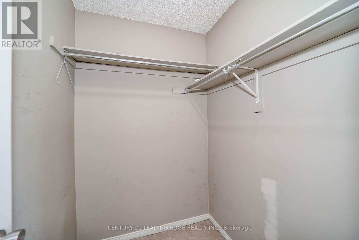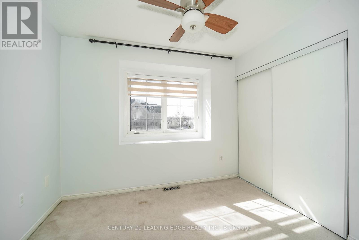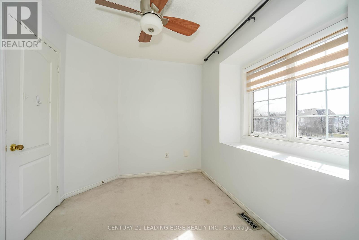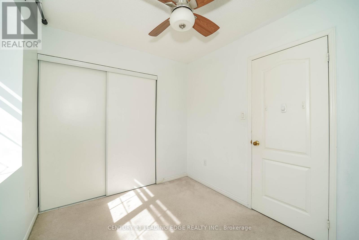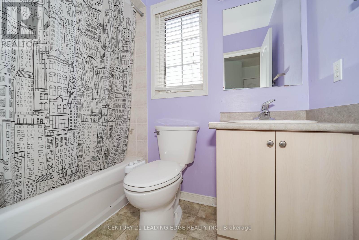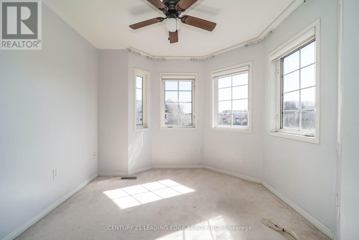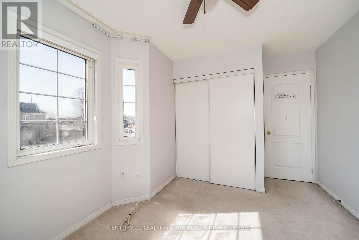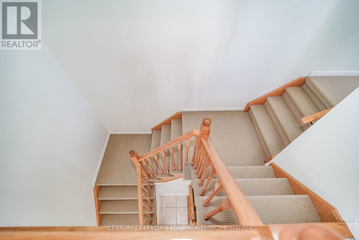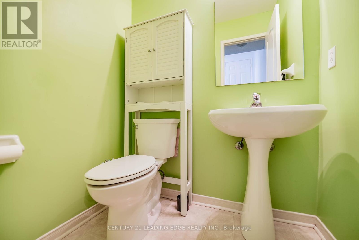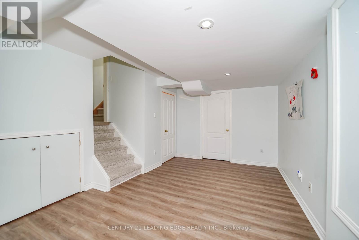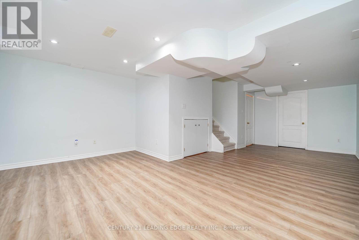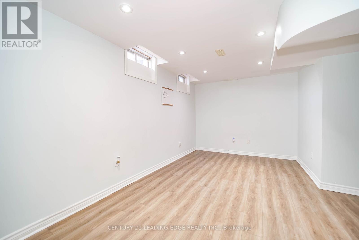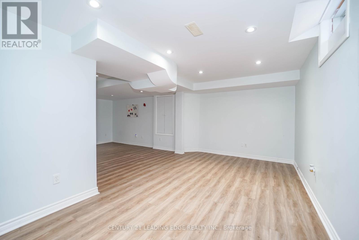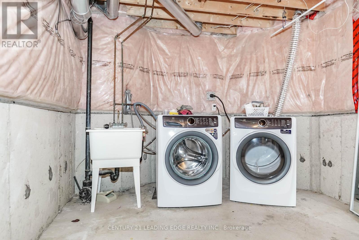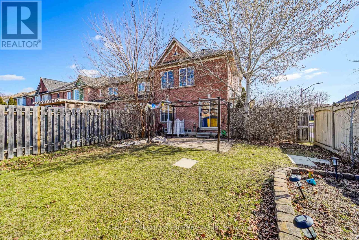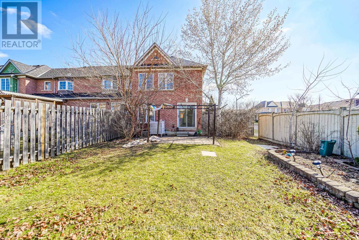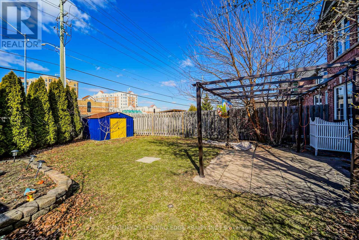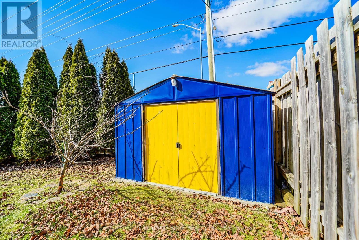4 Bedroom
3 Bathroom
Central Air Conditioning
Forced Air
$3,200 Monthly
Stunning Freehold End Unit Corner Town Home Located In Sought After North Whitby Community. This 3 Bedroom 3 Washroom Home Features an Open Concept Layout with an additional 2nd Floor Family Room. Plenty Of Windows that Provide an Abundance Of Natural Light Thru-Out. Large Eat-In Kitchen. Spacious Living Room With Walk-Out To A Large Fully Fenced Yard. Garage Access From The Home. Master Bed With Ensuite & Walk In Closet. Finished Basement with a Large and Spacious Rec Room perfect for Entertainment. Best Suited Location for Families with Walking Distance to Whitby North Smart Centre, Bus Stop, Parks. Steps from Schools, Community Centre. Transit connecting to Durham and GTA literally at the Doorstep. Cannot get any better!!! (id:27910)
Property Details
|
MLS® Number
|
E8197924 |
|
Property Type
|
Single Family |
|
Community Name
|
Pringle Creek |
|
Amenities Near By
|
Park, Public Transit, Schools |
|
Community Features
|
Community Centre |
|
Parking Space Total
|
2 |
Building
|
Bathroom Total
|
3 |
|
Bedrooms Above Ground
|
3 |
|
Bedrooms Below Ground
|
1 |
|
Bedrooms Total
|
4 |
|
Basement Development
|
Finished |
|
Basement Type
|
N/a (finished) |
|
Construction Style Attachment
|
Attached |
|
Cooling Type
|
Central Air Conditioning |
|
Exterior Finish
|
Brick |
|
Heating Fuel
|
Natural Gas |
|
Heating Type
|
Forced Air |
|
Stories Total
|
2 |
|
Type
|
Row / Townhouse |
Parking
Land
|
Acreage
|
No |
|
Land Amenities
|
Park, Public Transit, Schools |
Rooms
| Level |
Type |
Length |
Width |
Dimensions |
|
Second Level |
Family Room |
5.25 m |
2.83 m |
5.25 m x 2.83 m |
|
Second Level |
Primary Bedroom |
4.42 m |
3.65 m |
4.42 m x 3.65 m |
|
Second Level |
Bedroom 2 |
2.62 m |
2.56 m |
2.62 m x 2.56 m |
|
Basement |
Recreational, Games Room |
7.22 m |
4.41 m |
7.22 m x 4.41 m |
|
Main Level |
Living Room |
5.22 m |
4.41 m |
5.22 m x 4.41 m |
|
Main Level |
Kitchen |
3.25 m |
2.65 m |
3.25 m x 2.65 m |
|
Main Level |
Eating Area |
2.75 m |
2.65 m |
2.75 m x 2.65 m |

