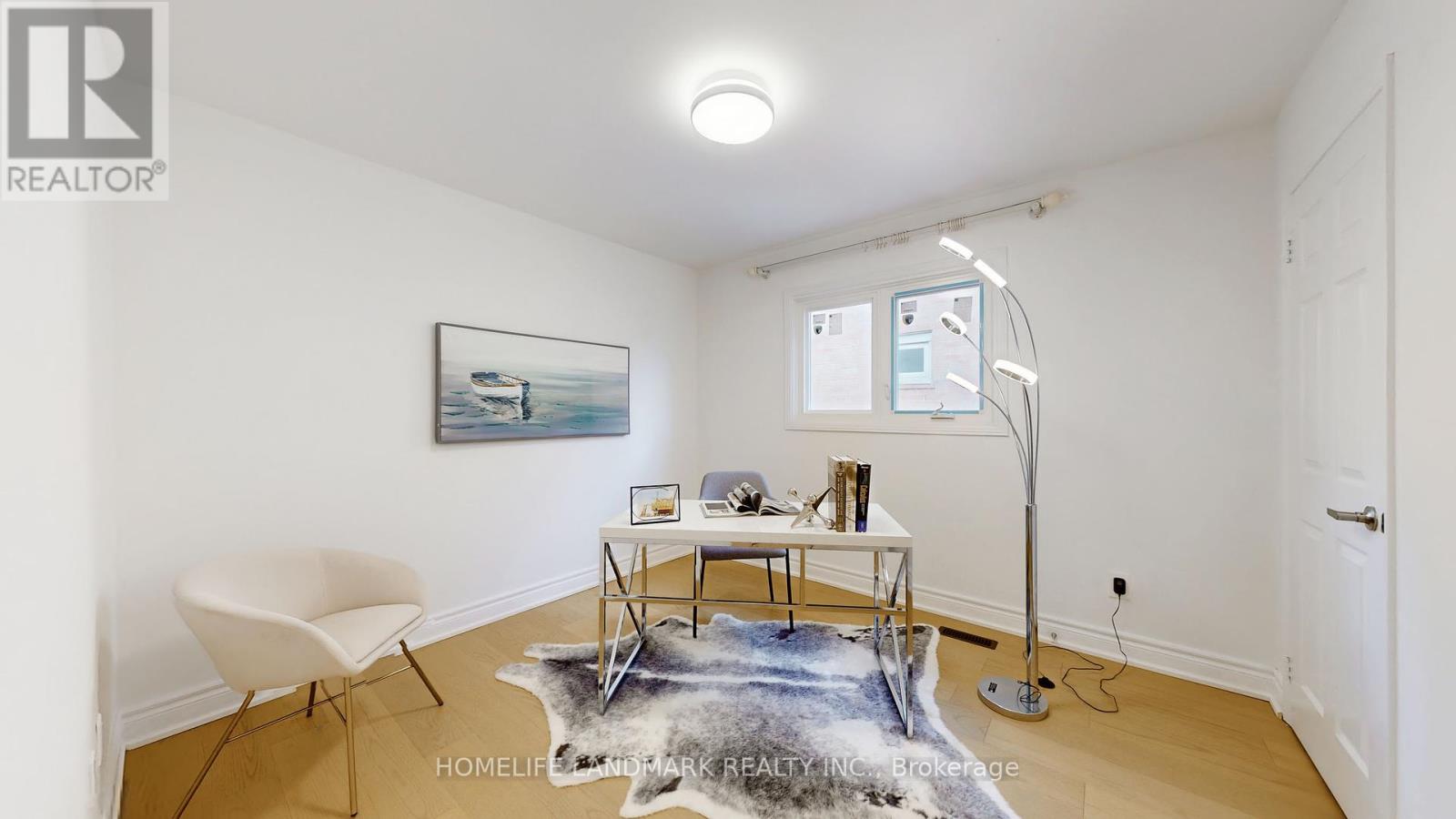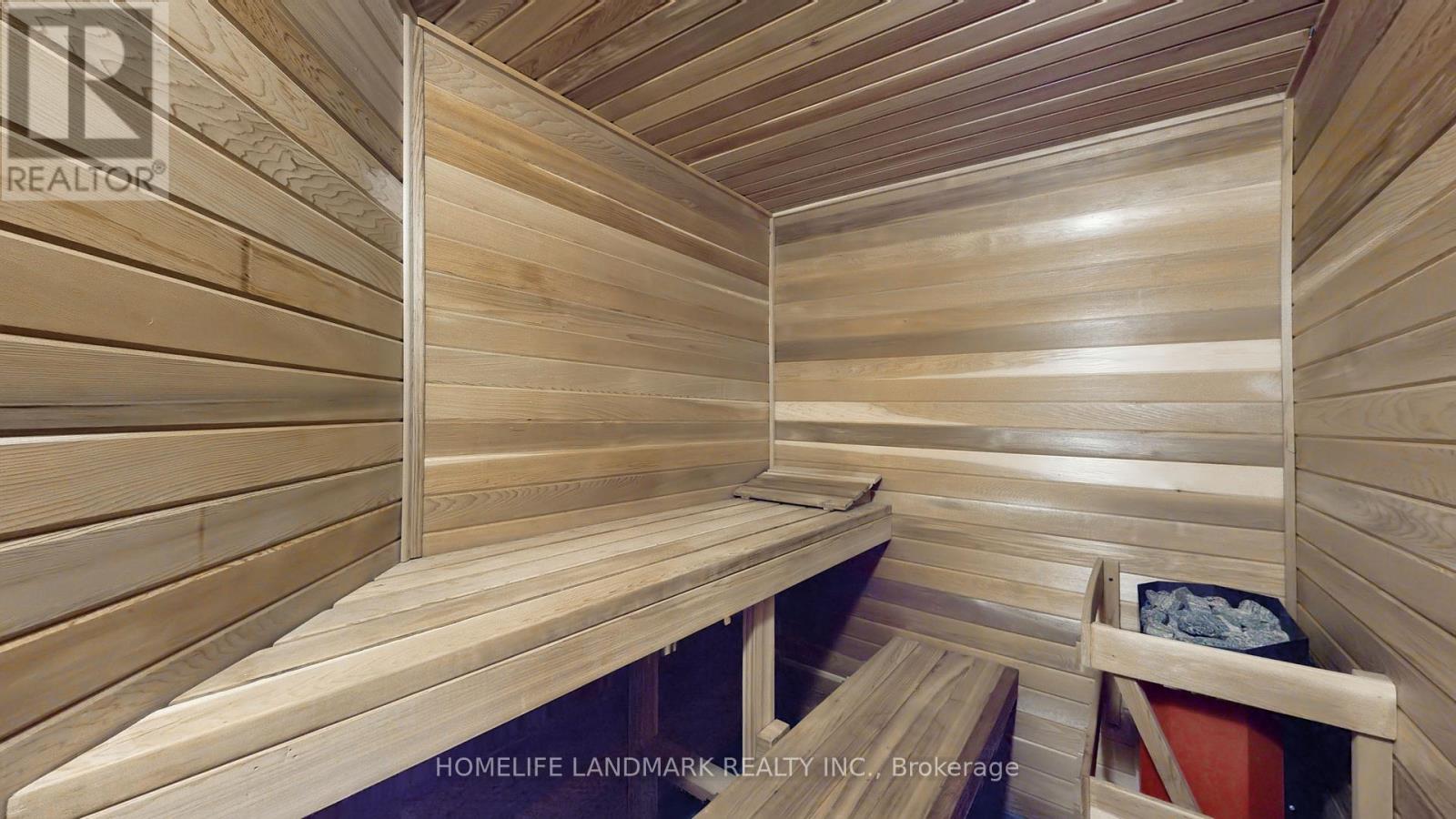2 Pagehurst Court W Richmond Hill, Ontario L4C 8G7
$1,598,000
Location! Location! Location! One block to Yonge St.Setps to T&T,Hmart,Hillcrest Mall,Library,Parks, VIVA. 5 Min. To go station. A Must See, Move-in Ready Home.FULLY RENOVATED & UPGRADED 4+2 Beds and 4+1 Bathrooms with NEW Hardwood Floor(2024), New Stairs(2024), New Bathrooms(2020), New Front Door(2023), New Roof(2023), New Windows(2023), New Pot Lights(2020), New Painting(2024), New interlocking(2020), New A/C (2020)Owned, HWT + Furnace (2018)Owned. Landscaping, Stone interlock Around House, Patio&Front Yard. Finished Basement Apartment with independent Separate Entrance. Excellent Rental Income Opportunity. Currently, the basement is being used to operate an Airbnb, with an average monthly income of $3000. **** EXTRAS **** 2 Fridge, 2 Stove, 2 Dishwasher, All Elfs, 2 Washer & Dryer, 2 Rangehood, Garage Door Opener. (id:27910)
Property Details
| MLS® Number | N8426104 |
| Property Type | Single Family |
| Community Name | Harding |
| Parking Space Total | 8 |
Building
| Bathroom Total | 5 |
| Bedrooms Above Ground | 4 |
| Bedrooms Below Ground | 2 |
| Bedrooms Total | 6 |
| Appliances | Water Heater |
| Basement Development | Finished |
| Basement Features | Separate Entrance |
| Basement Type | N/a (finished) |
| Construction Style Attachment | Detached |
| Cooling Type | Central Air Conditioning |
| Exterior Finish | Brick |
| Fireplace Present | Yes |
| Foundation Type | Block |
| Heating Fuel | Natural Gas |
| Heating Type | Forced Air |
| Stories Total | 2 |
| Type | House |
| Utility Water | Municipal Water |
Parking
| Detached Garage |
Land
| Acreage | No |
| Sewer | Sanitary Sewer |
| Size Irregular | 62.05 X 127.72 Ft |
| Size Total Text | 62.05 X 127.72 Ft |
Rooms
| Level | Type | Length | Width | Dimensions |
|---|---|---|---|---|
| Second Level | Bedroom | 5.79 m | 4.27 m | 5.79 m x 4.27 m |
| Second Level | Bedroom 2 | 4.12 m | 3.45 m | 4.12 m x 3.45 m |
| Second Level | Bedroom 3 | 4.36 m | 3.1 m | 4.36 m x 3.1 m |
| Second Level | Bedroom 4 | 3.35 m | 3.1 m | 3.35 m x 3.1 m |
| Basement | Kitchen | 4.2 m | 2.5 m | 4.2 m x 2.5 m |
| Basement | Great Room | 7.1 m | 3.8 m | 7.1 m x 3.8 m |
| Basement | Bedroom 5 | 5.1 m | 3.06 m | 5.1 m x 3.06 m |
| Ground Level | Living Room | 4.88 m | 3.19 m | 4.88 m x 3.19 m |
| Ground Level | Dining Room | 3.3 m | 3.19 m | 3.3 m x 3.19 m |
| Ground Level | Family Room | 5.18 m | 3.1 m | 5.18 m x 3.1 m |
| Ground Level | Kitchen | 3.35 m | 2.74 m | 3.35 m x 2.74 m |
| Ground Level | Eating Area | 3.35 m | 3.81 m | 3.35 m x 3.81 m |




















