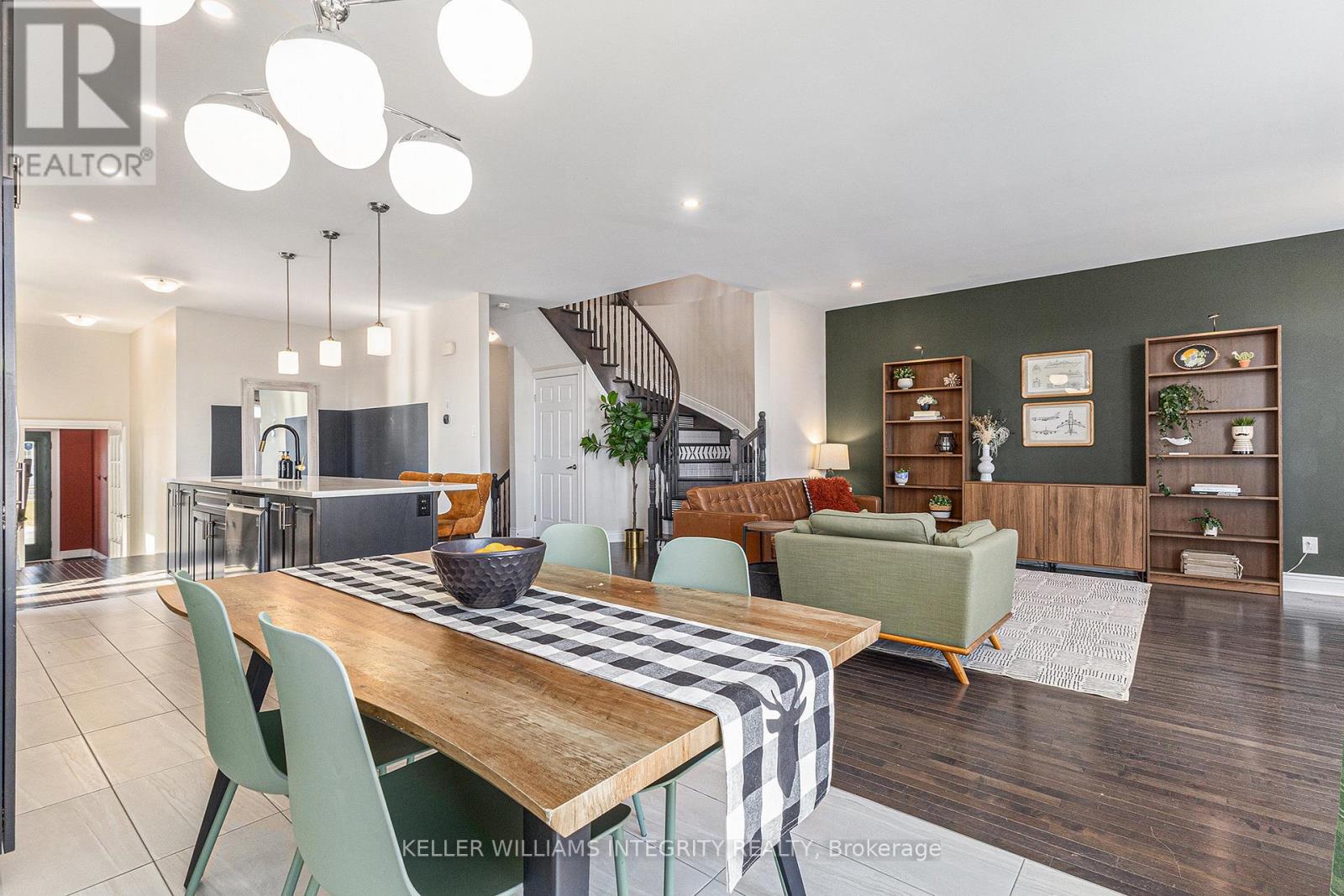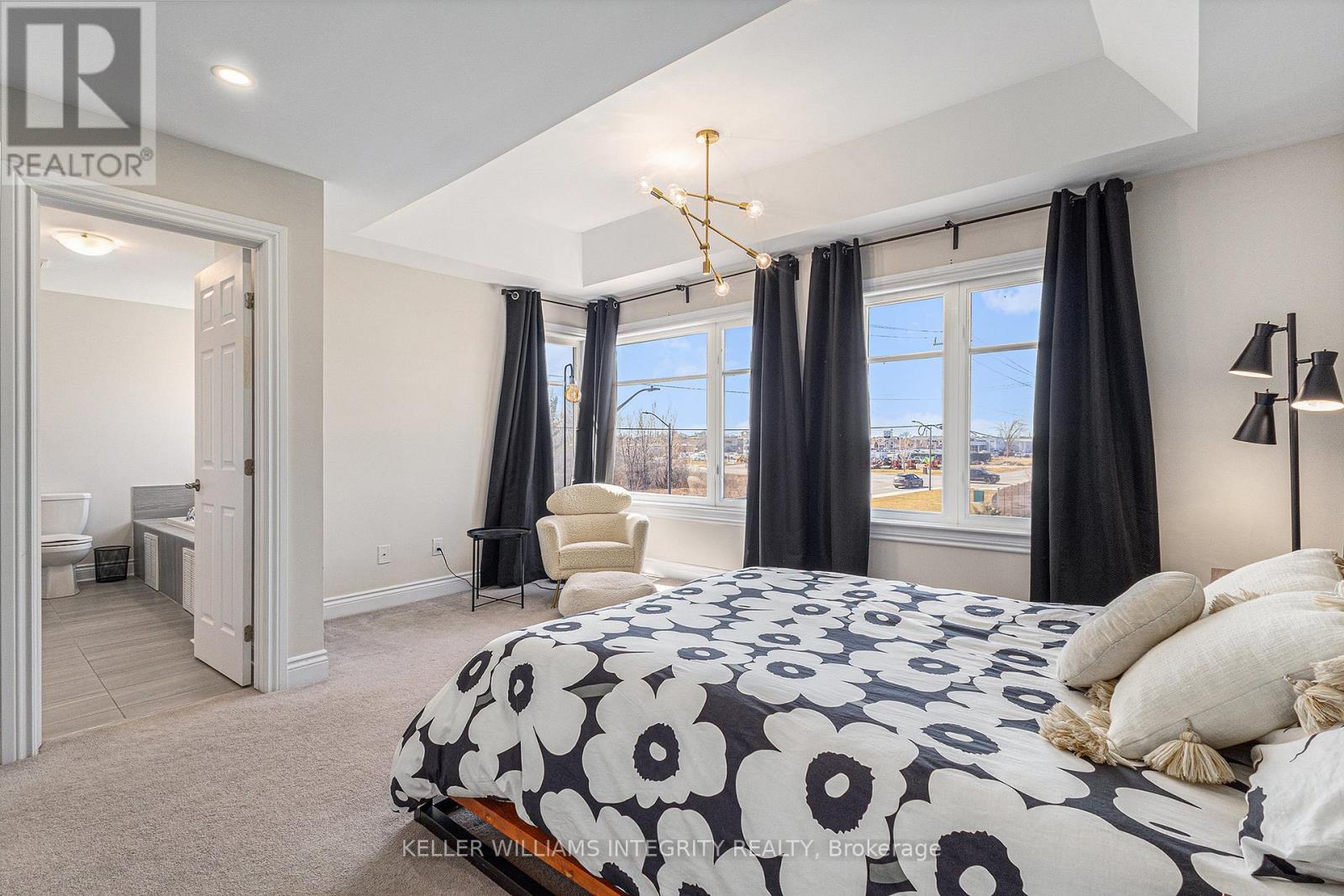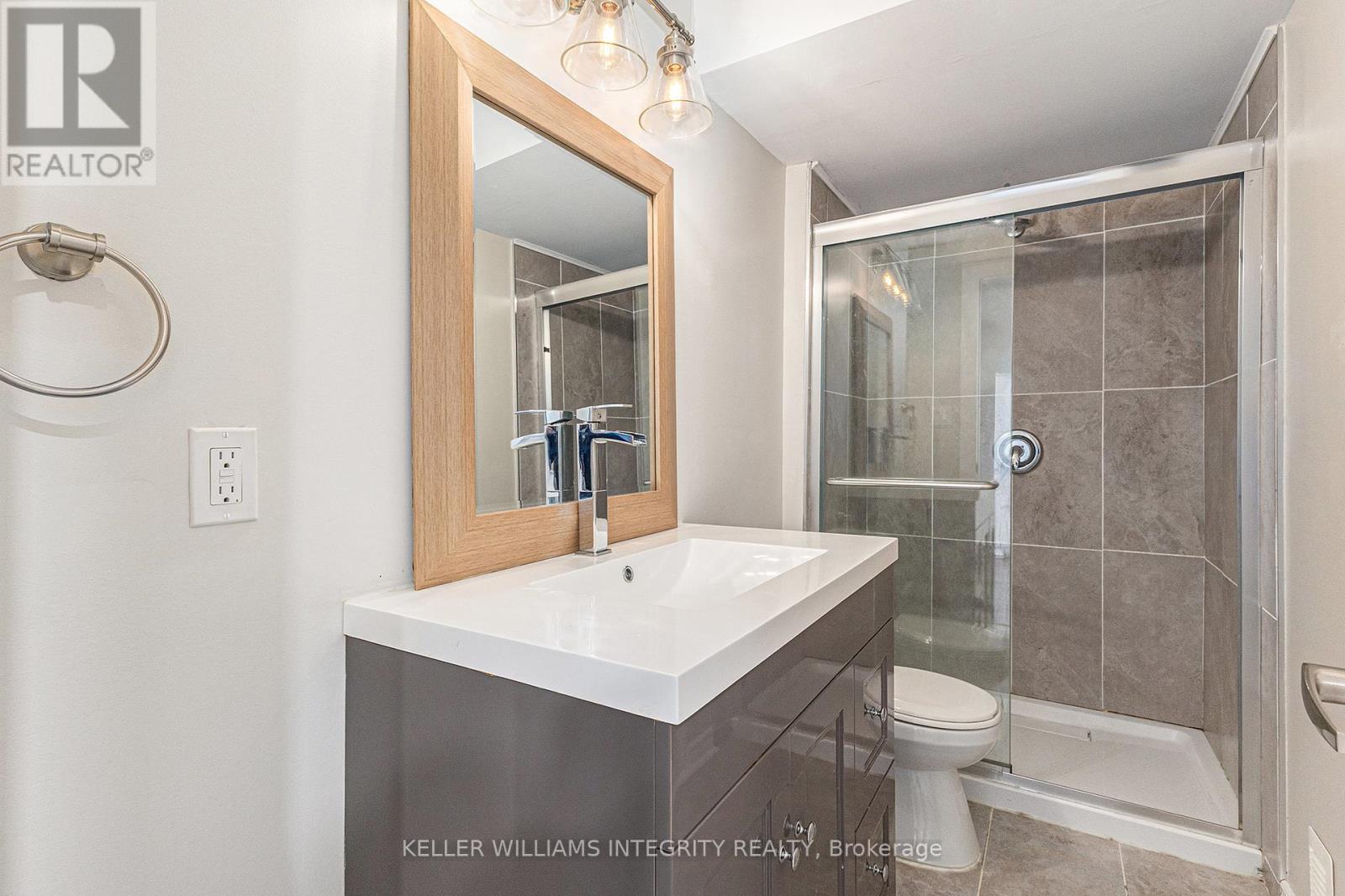5 Bedroom
4 Bathroom
2,000 - 2,500 ft2
Fireplace
Central Air Conditioning
Forced Air
Landscaped
$699,000
Welcome to your dream home in the sought-after neighborhood of Carleton Landing! This extensively upgraded 2018-built end unit townhome feels larger than many detached homes, with 4+1 bedrooms, 3.5 baths, a double car garage, a fully finished basement, and sits on a large corner lot with a fenced backyard. The spacious main level boasts 9-foot smooth ceilings, pot lights, hardwood floors, a tasteful decor, and lots of windows allowing an abundance of natural light throughout. The kitchen is a chefs delight as it features an extended quartz center island with breakfast bar, undermount double sink, stainless steel appliances and lots of cabinet space (added 36" cabinets with pot drawer). The homes layout is ideal for family time or hosting larger gatherings, with its huge open concept great room and gas fireplace. An elegant curved hardwood staircase leads to the 2nd level where you'll find a luxurious primary bedroom with coffered ceilings, a beautiful 5-piece ensuite with double sink and jacuzzi tub, perfect for relaxing after a long day. The upstairs is complete with three additional sizable bedrooms, a full bathroom and laundry. The finished basement is a wonderful addition, providing plenty of extra space for a potential in-law suite or hosting out-of-town guests, complete with a full bathroom, a 5th bedroom, a kitchenette or wet bar, the possibilities are endless. The corner lot offers lots of green space for kids to run and play, while the private south facing yard is perfect for hosting summer BBQs. Quiet neighborhood with young families and children. Steps away from the Dunlop Road Park and Splash Pad. Conveniently located close to the 417, lots of shopping and restaurants. 24 hours irrevocable on offers. (id:28469)
Property Details
|
MLS® Number
|
X12070326 |
|
Property Type
|
Single Family |
|
Community Name
|
909 - Carleton Place |
|
Amenities Near By
|
Park, Public Transit, Schools |
|
Equipment Type
|
Water Heater - Gas |
|
Features
|
Irregular Lot Size |
|
Parking Space Total
|
4 |
|
Rental Equipment Type
|
Water Heater - Gas |
|
Structure
|
Shed |
Building
|
Bathroom Total
|
4 |
|
Bedrooms Above Ground
|
4 |
|
Bedrooms Below Ground
|
1 |
|
Bedrooms Total
|
5 |
|
Age
|
6 To 15 Years |
|
Amenities
|
Fireplace(s) |
|
Appliances
|
Garage Door Opener Remote(s), Dishwasher, Dryer, Garage Door Opener, Hood Fan, Microwave, Stove, Washer, Refrigerator |
|
Basement Development
|
Finished |
|
Basement Type
|
Full (finished) |
|
Construction Style Attachment
|
Attached |
|
Cooling Type
|
Central Air Conditioning |
|
Exterior Finish
|
Brick, Vinyl Siding |
|
Fireplace Present
|
Yes |
|
Fireplace Total
|
1 |
|
Flooring Type
|
Ceramic, Laminate, Hardwood |
|
Foundation Type
|
Poured Concrete |
|
Half Bath Total
|
1 |
|
Heating Fuel
|
Natural Gas |
|
Heating Type
|
Forced Air |
|
Stories Total
|
2 |
|
Size Interior
|
2,000 - 2,500 Ft2 |
|
Type
|
Row / Townhouse |
|
Utility Water
|
Municipal Water |
Parking
|
Attached Garage
|
|
|
Garage
|
|
|
Inside Entry
|
|
Land
|
Acreage
|
No |
|
Fence Type
|
Fenced Yard |
|
Land Amenities
|
Park, Public Transit, Schools |
|
Landscape Features
|
Landscaped |
|
Sewer
|
Sanitary Sewer |
|
Size Depth
|
107 Ft ,7 In |
|
Size Frontage
|
41 Ft ,7 In |
|
Size Irregular
|
41.6 X 107.6 Ft |
|
Size Total Text
|
41.6 X 107.6 Ft |
|
Zoning Description
|
Rd |
Rooms
| Level |
Type |
Length |
Width |
Dimensions |
|
Second Level |
Bedroom 4 |
3.75 m |
3.07 m |
3.75 m x 3.07 m |
|
Second Level |
Bathroom |
2.74 m |
1.66 m |
2.74 m x 1.66 m |
|
Second Level |
Laundry Room |
2.2 m |
1.64 m |
2.2 m x 1.64 m |
|
Second Level |
Primary Bedroom |
4.68 m |
5.98 m |
4.68 m x 5.98 m |
|
Second Level |
Bathroom |
3.81 m |
3.39 m |
3.81 m x 3.39 m |
|
Second Level |
Bedroom 2 |
3.81 m |
3.9 m |
3.81 m x 3.9 m |
|
Second Level |
Bedroom 3 |
3.72 m |
4.12 m |
3.72 m x 4.12 m |
|
Lower Level |
Bedroom 5 |
2.98 m |
4.51 m |
2.98 m x 4.51 m |
|
Lower Level |
Recreational, Games Room |
4.19 m |
8.15 m |
4.19 m x 8.15 m |
|
Lower Level |
Bathroom |
2.97 m |
1.24 m |
2.97 m x 1.24 m |
|
Lower Level |
Utility Room |
7.27 m |
7.1 m |
7.27 m x 7.1 m |
|
Main Level |
Foyer |
2.74 m |
2.79 m |
2.74 m x 2.79 m |
|
Main Level |
Living Room |
4.48 m |
4.94 m |
4.48 m x 4.94 m |
|
Main Level |
Dining Room |
3.09 m |
3.79 m |
3.09 m x 3.79 m |
|
Main Level |
Kitchen |
4.48 m |
2.94 m |
4.48 m x 2.94 m |
|
Main Level |
Eating Area |
4.48 m |
2.42 m |
4.48 m x 2.42 m |
|
Main Level |
Bathroom |
1.43 m |
2.22 m |
1.43 m x 2.22 m |
Utilities
|
Cable
|
Available |
|
Sewer
|
Installed |























