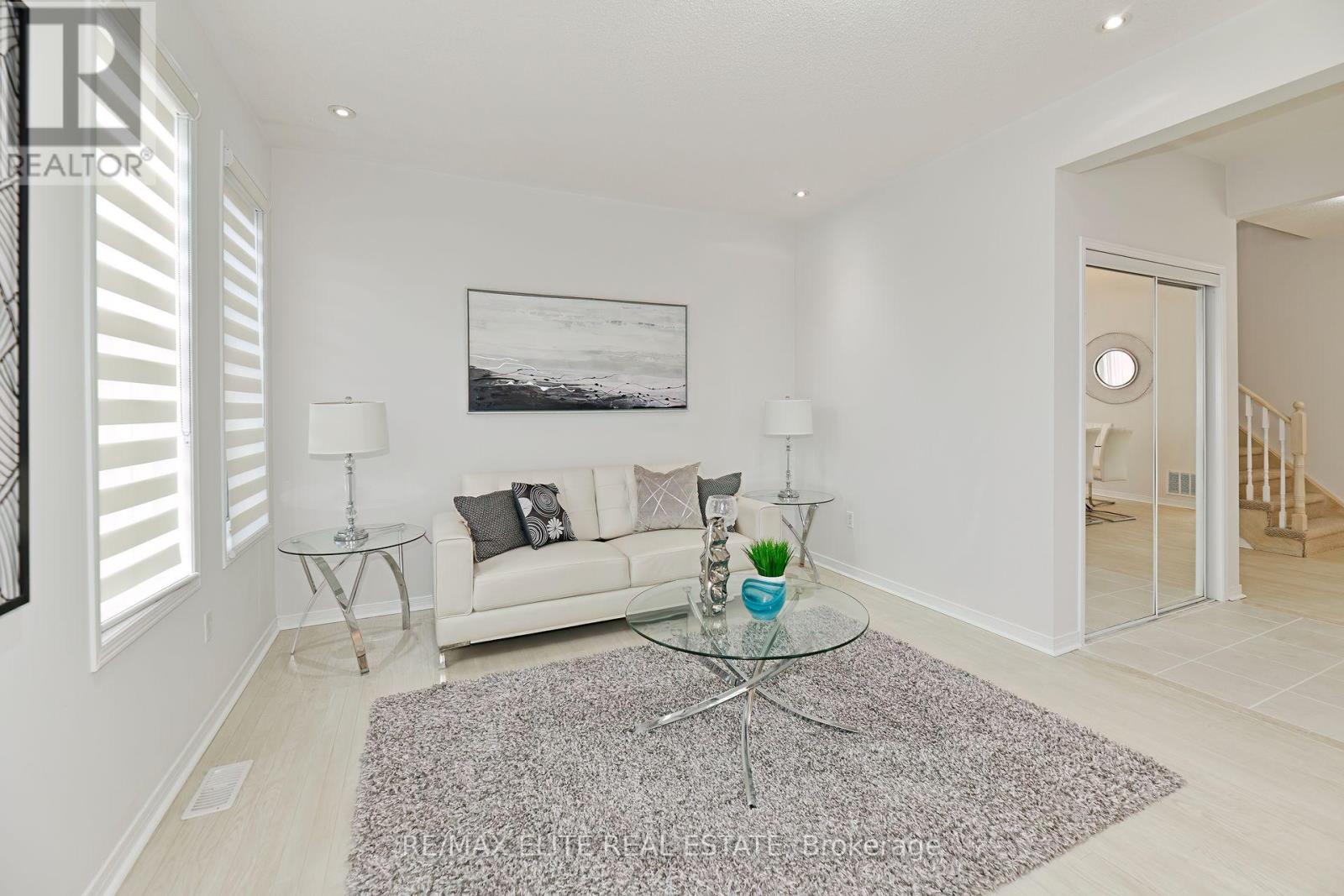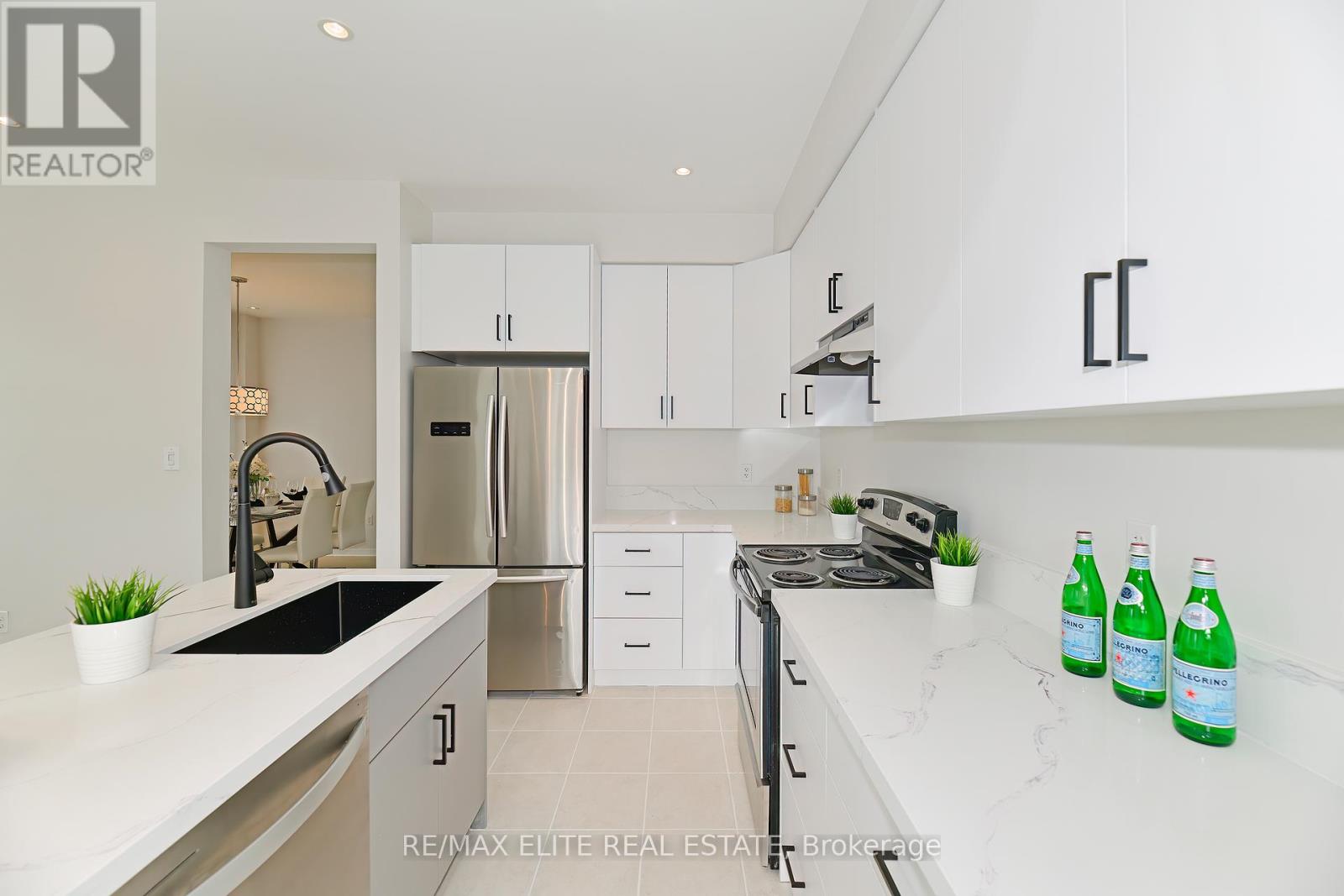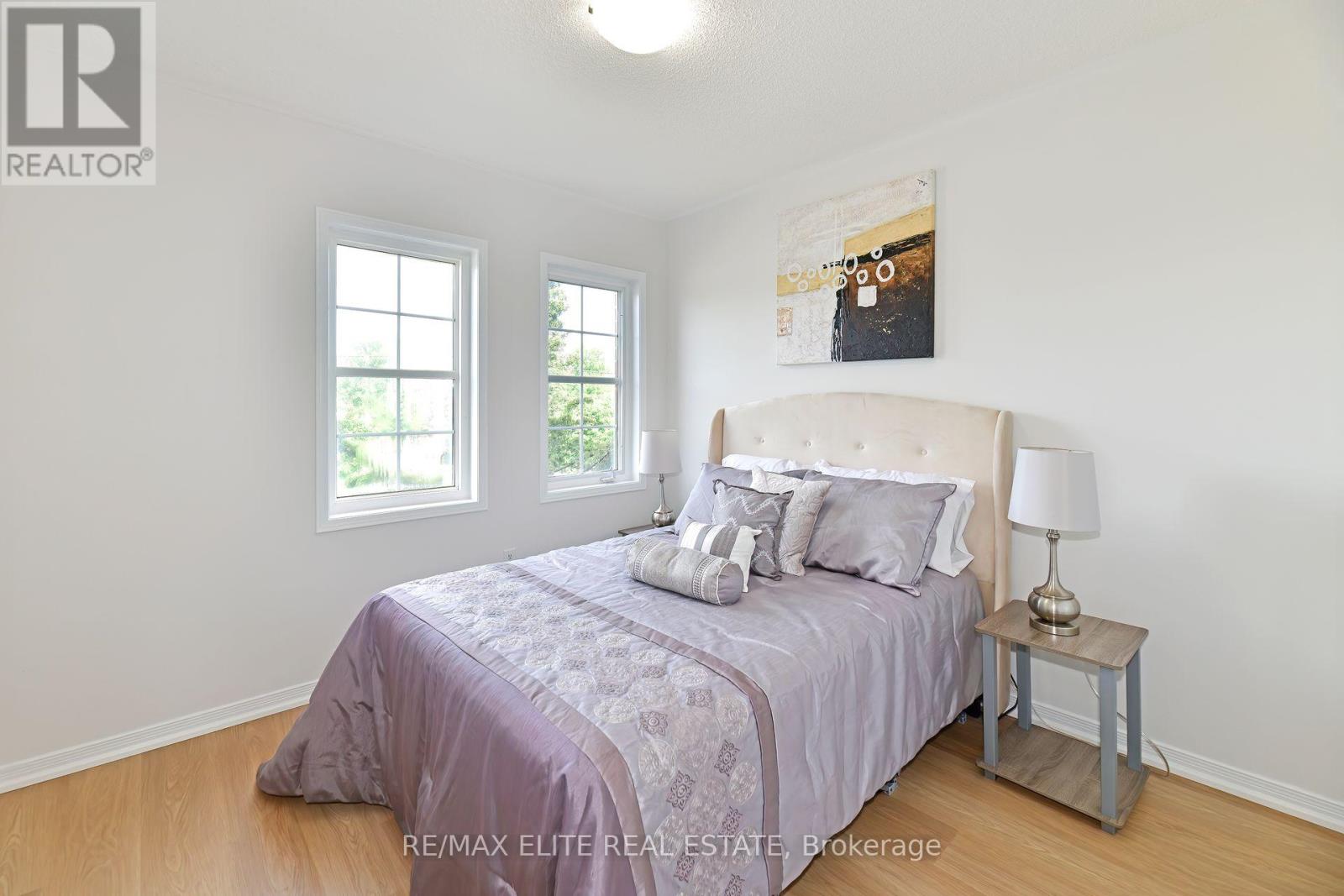2 Pike Lane E Markham, Ontario L6B 1G4
$1,099,999
Elegant 2 storey end unit town home like a semi, absolutely NO FEES. Brand new renovations, June 2024. New cupboards, quartz countertops, sink in kitchen. Renovated bathrooms, glass enclosed shower in primary ensuite. Contemporary luxury vinyl planks on bedroom floors. Generous walk in closets in all bedrooms. Linen closet. New roof May 2024. Freshly painted. Luxury zebra blinds on main floor (2024). Bright and airy with lots of windows. On all of 1982 sq. ft as per MPAC. Walk out from kitchen to bbq backyard, lots of play space and gardening. This house has it all, one minute walk to York Transit, minutes to major highways, Markville mall, Go Station, great shopping and dining. Within the boundaries of highly ranked schools. Welcome to and enjoy prestigious Cornell. **** EXTRAS **** stainless steel fridge, stove, dishwasher(2024). Washer and dryer. All existing window coverings and electrical light fixtures. 2 car garage with extra parking spot. (id:27910)
Open House
This property has open houses!
2:00 pm
Ends at:5:00 pm
1:00 pm
Ends at:5:00 pm
1:00 pm
Ends at:5:00 pm
Property Details
| MLS® Number | N8482296 |
| Property Type | Single Family |
| Community Name | Cornell |
| Parking Space Total | 3 |
| Structure | Patio(s) |
Building
| Bathroom Total | 3 |
| Bedrooms Above Ground | 4 |
| Bedrooms Total | 4 |
| Appliances | Garage Door Opener Remote(s) |
| Basement Development | Unfinished |
| Basement Type | N/a (unfinished) |
| Construction Style Attachment | Attached |
| Cooling Type | Central Air Conditioning |
| Exterior Finish | Brick |
| Foundation Type | Poured Concrete |
| Heating Fuel | Natural Gas |
| Heating Type | Forced Air |
| Stories Total | 2 |
| Type | Row / Townhouse |
| Utility Water | Municipal Water |
Parking
| Detached Garage |
Land
| Acreage | No |
| Sewer | Sanitary Sewer |
| Size Irregular | 28.84 X 101.7 Ft |
| Size Total Text | 28.84 X 101.7 Ft |
Rooms
| Level | Type | Length | Width | Dimensions |
|---|---|---|---|---|
| Second Level | Bedroom 2 | 2.8 m | 2.48 m | 2.8 m x 2.48 m |
| Second Level | Bedroom 3 | 3.54 m | 2.43 m | 3.54 m x 2.43 m |
| Second Level | Bedroom 4 | 3.05 m | 2.98 m | 3.05 m x 2.98 m |
| Second Level | Primary Bedroom | 4.42 m | 3.87 m | 4.42 m x 3.87 m |
| Main Level | Living Room | 5.33 m | 3.5 m | 5.33 m x 3.5 m |
| Main Level | Dining Room | 3.32 m | 3.35 m | 3.32 m x 3.35 m |
| Main Level | Kitchen | 5.95 m | 3 m | 5.95 m x 3 m |
| Main Level | Family Room | 4.4 m | 2.78 m | 4.4 m x 2.78 m |
Utilities
| Cable | Available |
| Sewer | Installed |

























