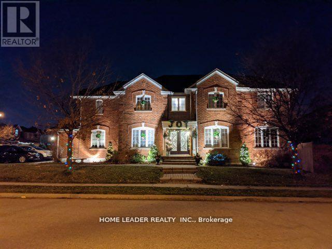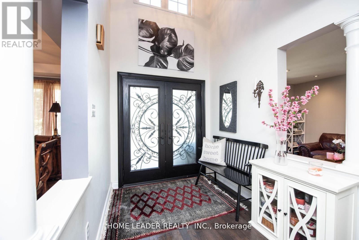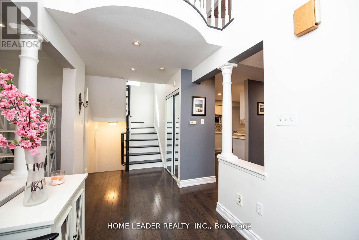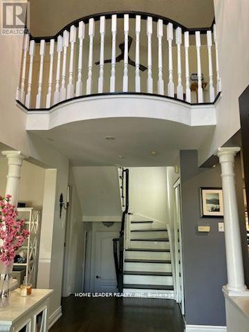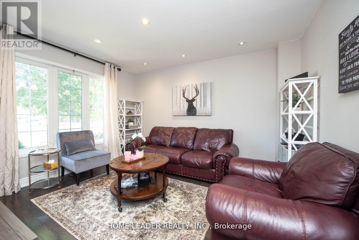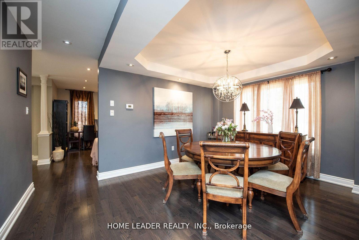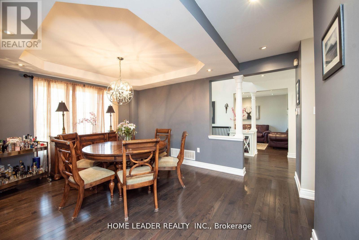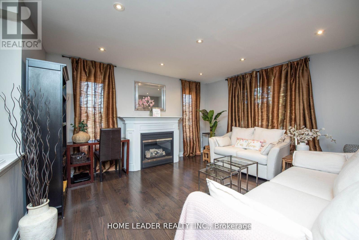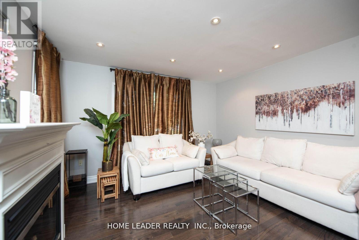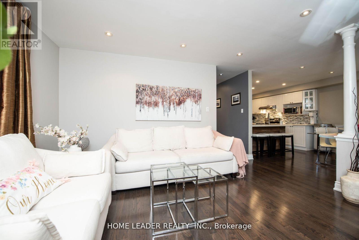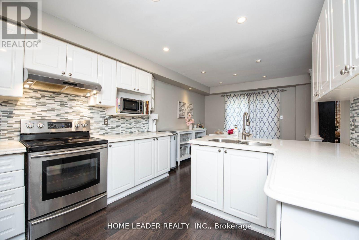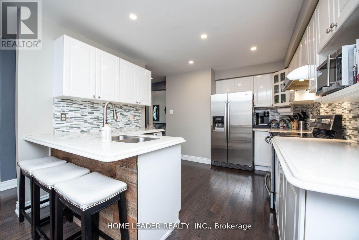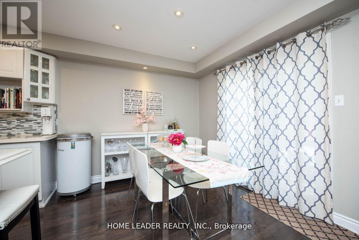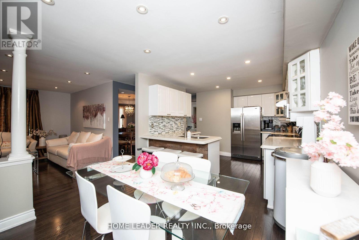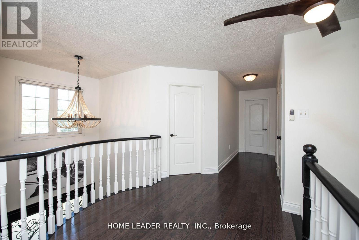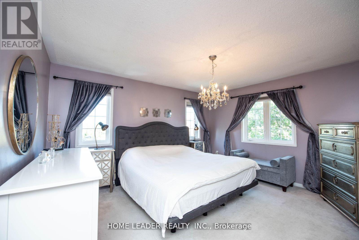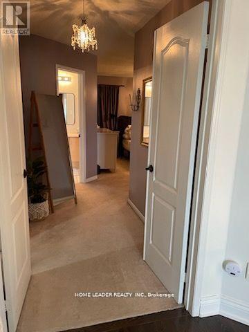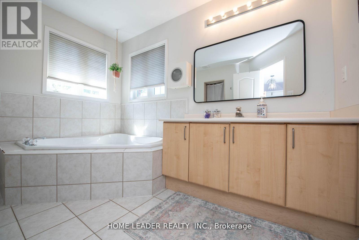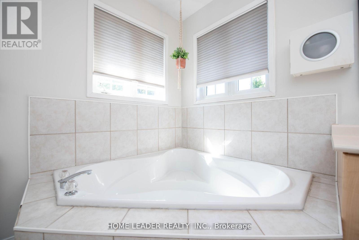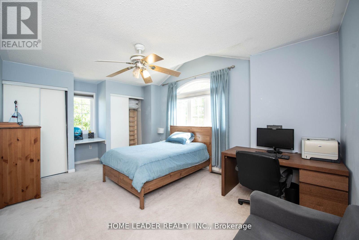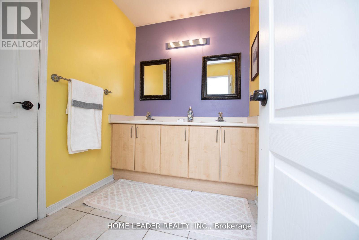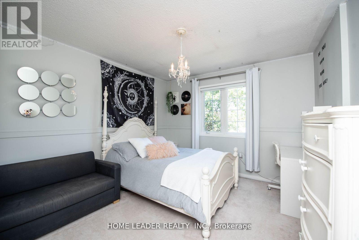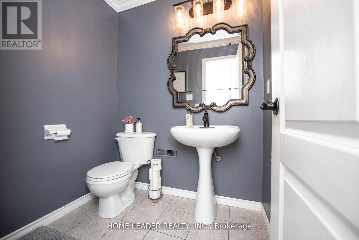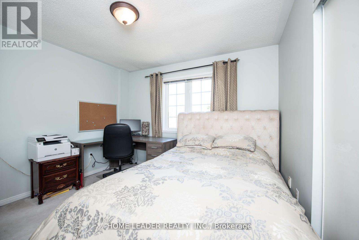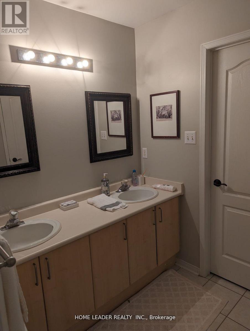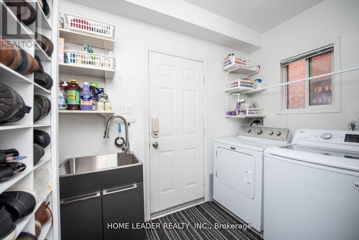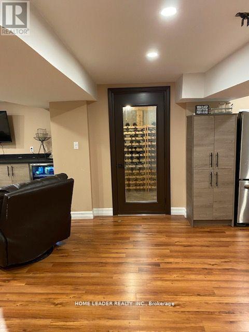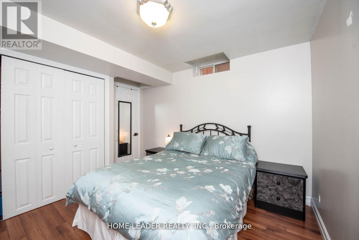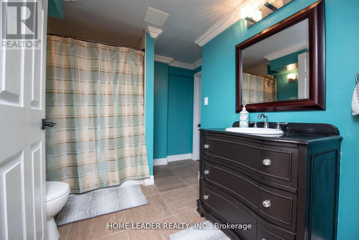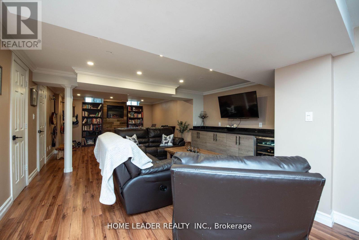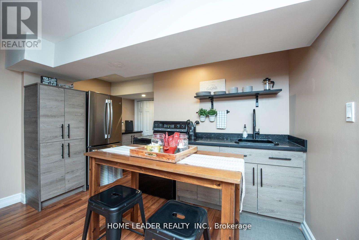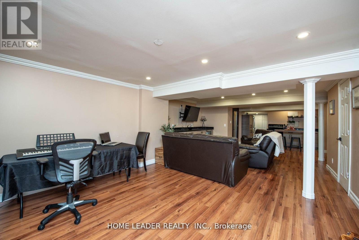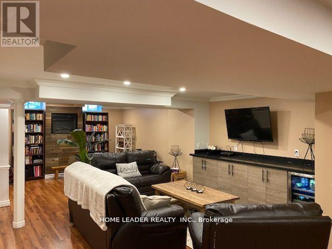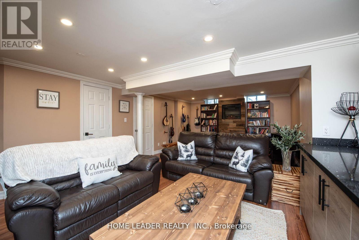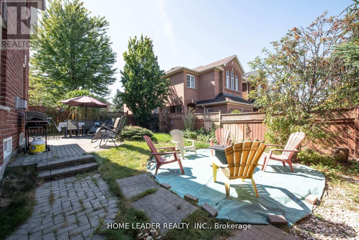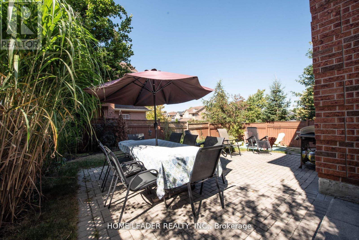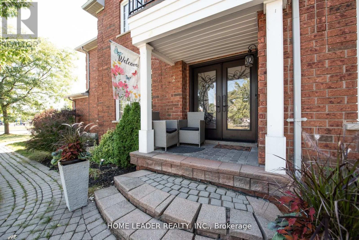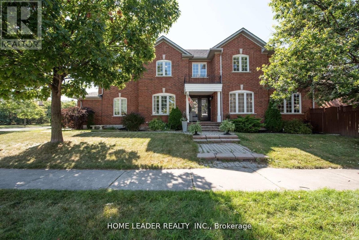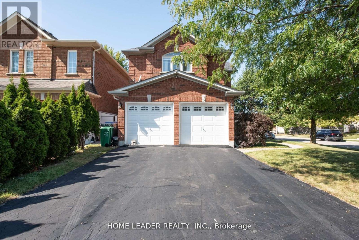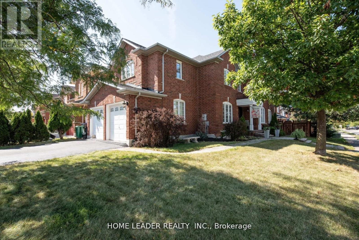5 Bedroom
4 Bathroom
Fireplace
Central Air Conditioning
Forced Air
$1,288,888
This stunning home has been fully renovated and boasts great curb appeal. It is situated in a quiet, family-friendly neighborhood and is conveniently located close to schools, shopping, and major highways. The residence features an open-concept floor plan with decorative pillars and a coveted ""Magellian"" floor plan. The interior is spacious and inviting, with a separate living room, formal dining room, and a finished basement apartment equipped with a kitchen/bar for entertainment. Large picture windows on both main and upper levels flood the expansive layout with natural light, creating a warm and inviting atmosphere. The home's ideal corner lot location offers captivating views of a scenic nature park and children's playground, enhancing its allure. with Potential to create a separate entrance **** EXTRAS **** Huge Picture Window On Main Level & Upper Hall Landing,Oak Staircase, Prof.Decorated & Painted,Lovely Layout!Shows 10+ +Serious Vendor Ready To See Offers,Master Has A 4 Pc & Wicc,Cac,Cvac (id:27910)
Property Details
|
MLS® Number
|
W8154606 |
|
Property Type
|
Single Family |
|
Community Name
|
Sandringham-Wellington |
|
Parking Space Total
|
2 |
Building
|
Bathroom Total
|
4 |
|
Bedrooms Above Ground
|
4 |
|
Bedrooms Below Ground
|
1 |
|
Bedrooms Total
|
5 |
|
Basement Development
|
Finished |
|
Basement Type
|
N/a (finished) |
|
Construction Style Attachment
|
Detached |
|
Cooling Type
|
Central Air Conditioning |
|
Exterior Finish
|
Brick |
|
Fireplace Present
|
Yes |
|
Heating Fuel
|
Natural Gas |
|
Heating Type
|
Forced Air |
|
Stories Total
|
2 |
|
Type
|
House |
Parking
Land
|
Acreage
|
No |
|
Size Irregular
|
51.36 X 93.5 Ft |
|
Size Total Text
|
51.36 X 93.5 Ft |
Rooms
| Level |
Type |
Length |
Width |
Dimensions |
|
Second Level |
Primary Bedroom |
4.27 m |
3.96 m |
4.27 m x 3.96 m |
|
Second Level |
Bedroom 2 |
4.72 m |
3.59 m |
4.72 m x 3.59 m |
|
Second Level |
Bedroom 3 |
3.41 m |
3.35 m |
3.41 m x 3.35 m |
|
Second Level |
Bedroom 4 |
3.53 m |
3.35 m |
3.53 m x 3.35 m |
|
Ground Level |
Living Room |
3.96 m |
3.35 m |
3.96 m x 3.35 m |
|
Ground Level |
Dining Room |
4.57 m |
3.35 m |
4.57 m x 3.35 m |
|
Ground Level |
Kitchen |
6.4 m |
3.35 m |
6.4 m x 3.35 m |
|
Ground Level |
Family Room |
4.27 m |
3.96 m |
4.27 m x 3.96 m |
Utilities
|
Sewer
|
Installed |
|
Natural Gas
|
Installed |
|
Electricity
|
Installed |
|
Cable
|
Installed |

