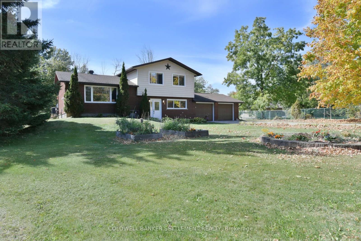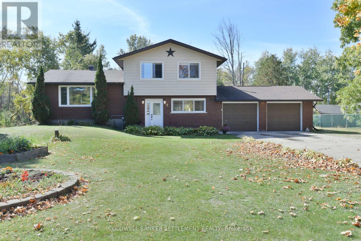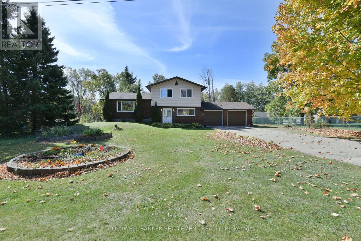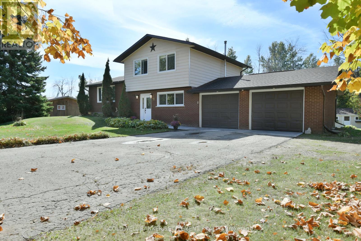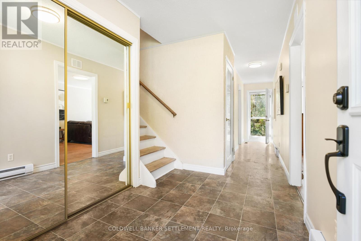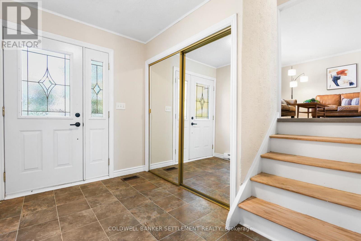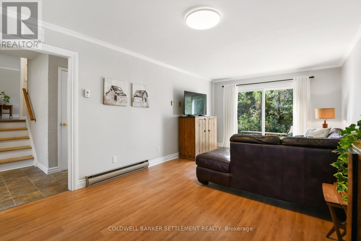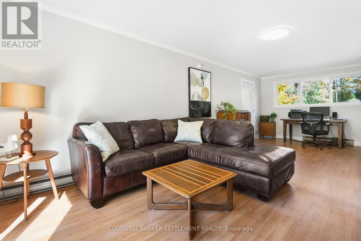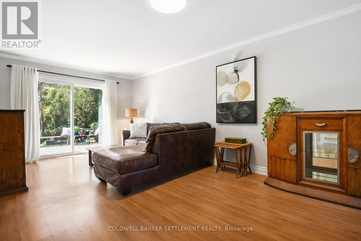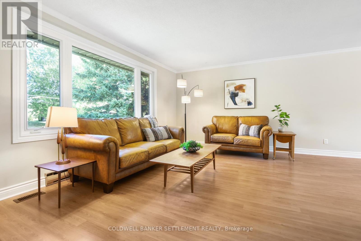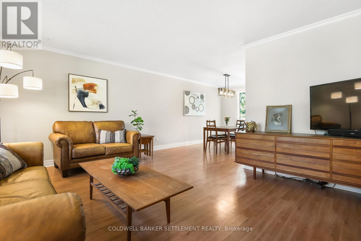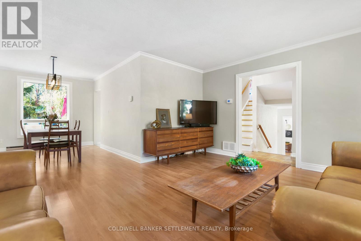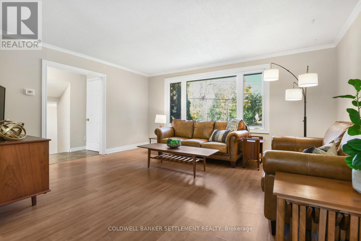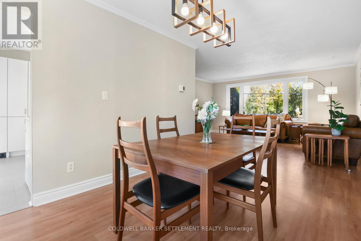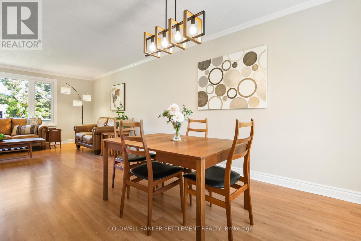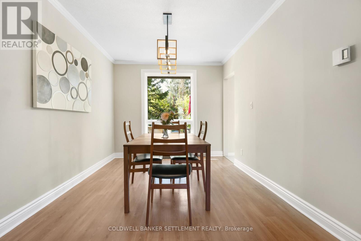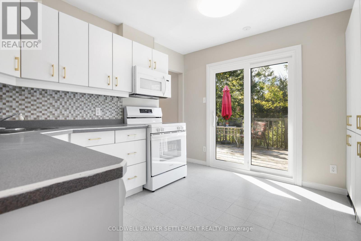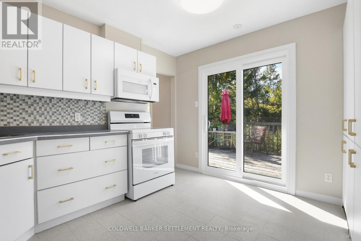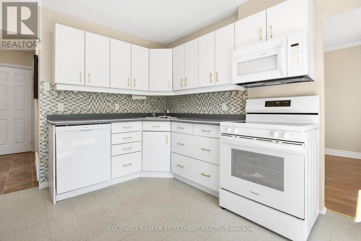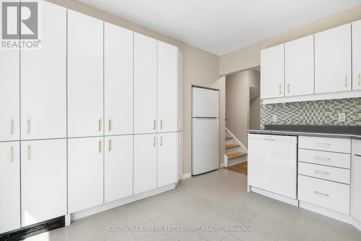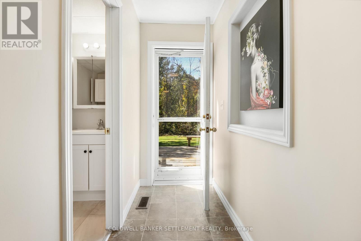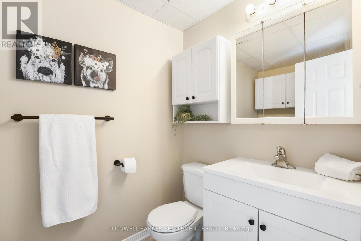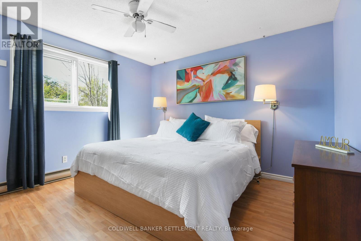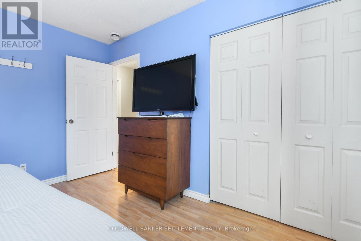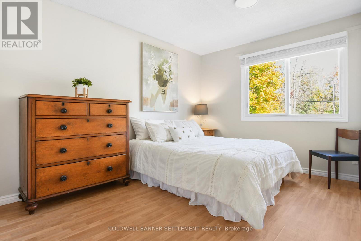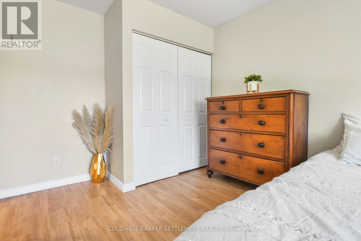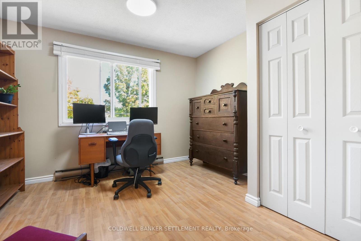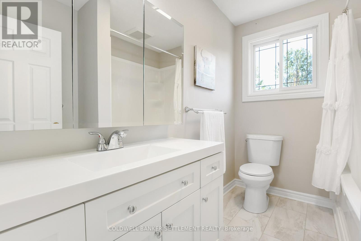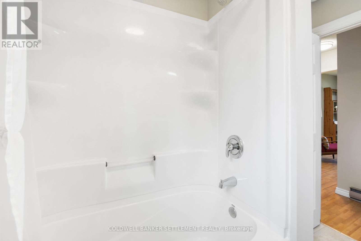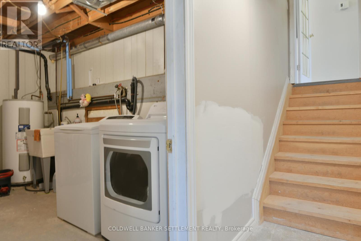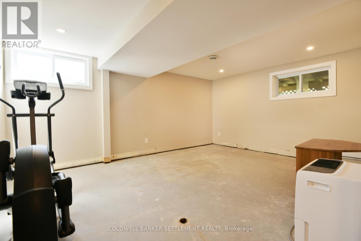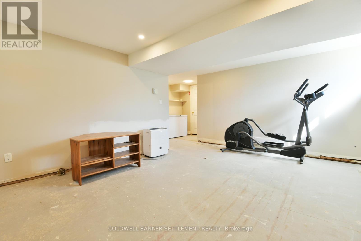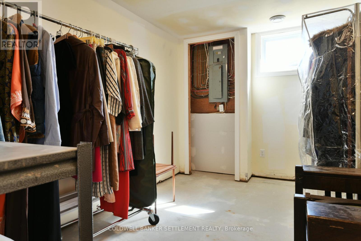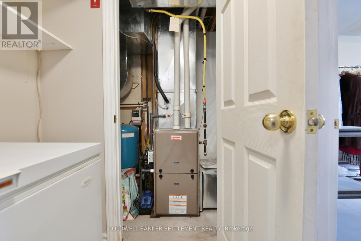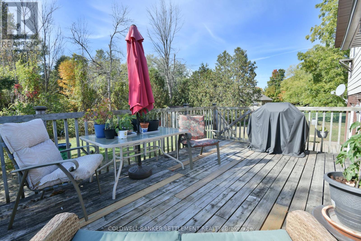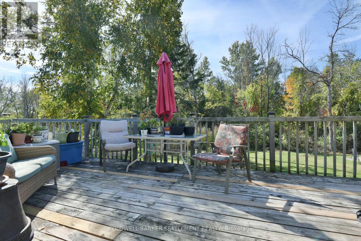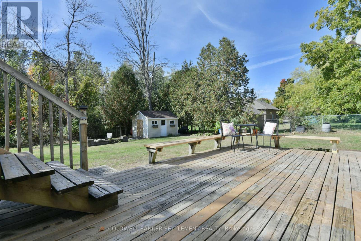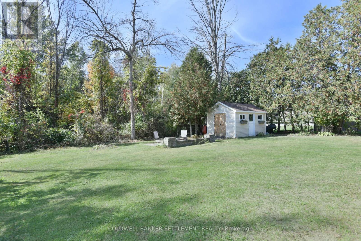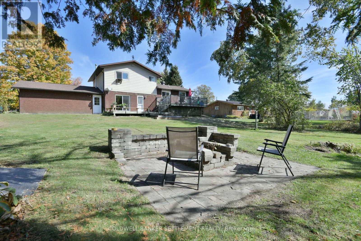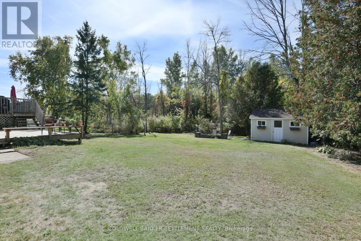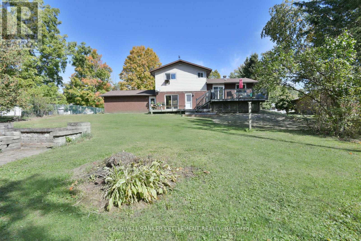2 Salmon Side Road Rideau Lakes, Ontario K7A 4S5
$558,000
Welcome home to this charming, detached side-split in one of the areas most desirable areas just outside of Smiths Falls. With three comfortable bedrooms and two bathrooms, this move-in ready home blends warmth, function, and thoughtful updates throughout.Step inside and enjoy a bright, welcoming layout featuring brand-new kitchen appliances, ideal for family meals and entertaining alike. Recent upgrades include some new windows, patio doors, a freshly poured concrete walkway, and conversion to natural gas in 2015 offering both comfort and energy efficiency.The extra family room provides a cozy retreat for relaxing evenings or a flexible space perfect for a home-based business. Outside, youll find a property thats easy to love and even easier to maintain, with an amazing spacious deck, forest view, and enough space for family fun and perennial gardens. This neighbourhood is known for its friendly atmosphere and close proximity to the golf course.This is more than just a house its a place to create lasting memories. Come see why its truly move-in ready and waiting for you. (id:28469)
Property Details
| MLS® Number | X12447704 |
| Property Type | Single Family |
| Community Name | 820 - Rideau Lakes (South Elmsley) Twp |
| Features | Carpet Free, Sump Pump |
| Parking Space Total | 10 |
| Structure | Shed |
Building
| Bathroom Total | 2 |
| Bedrooms Above Ground | 3 |
| Bedrooms Total | 3 |
| Appliances | Water Heater, Garage Door Opener Remote(s), Blinds, Dishwasher, Dryer, Microwave, Range, Stove, Washer, Window Coverings, Refrigerator |
| Basement Development | Partially Finished |
| Basement Type | Partial (partially Finished) |
| Construction Style Attachment | Detached |
| Construction Style Split Level | Sidesplit |
| Cooling Type | Central Air Conditioning |
| Exterior Finish | Aluminum Siding, Brick |
| Foundation Type | Block |
| Half Bath Total | 1 |
| Heating Fuel | Natural Gas |
| Heating Type | Forced Air |
| Size Interior | 1,500 - 2,000 Ft2 |
| Type | House |
| Utility Water | Drilled Well |
Parking
| Attached Garage | |
| Garage |
Land
| Acreage | No |
| Sewer | Septic System |
| Size Irregular | 100 X 150 Acre |
| Size Total Text | 100 X 150 Acre |
| Zoning Description | Residential |
Rooms
| Level | Type | Length | Width | Dimensions |
|---|---|---|---|---|
| Second Level | Primary Bedroom | 3.72 m | 3.67 m | 3.72 m x 3.67 m |
| Second Level | Bedroom | 4.5 m | 3.65 m | 4.5 m x 3.65 m |
| Second Level | Bedroom 2 | 3.42 m | 3.49 m | 3.42 m x 3.49 m |
| Second Level | Bathroom | 2.66 m | 1.99 m | 2.66 m x 1.99 m |
| Lower Level | Utility Room | 1.1 m | 1.82 m | 1.1 m x 1.82 m |
| Lower Level | Exercise Room | 4.97 m | 3.83 m | 4.97 m x 3.83 m |
| Main Level | Living Room | 4.15 m | 4.94 m | 4.15 m x 4.94 m |
| Main Level | Kitchen | 3.62 m | 4.05 m | 3.62 m x 4.05 m |
| Main Level | Dining Room | 3.55 m | 2.8 m | 3.55 m x 2.8 m |
| Ground Level | Family Room | 7.72 m | 3.51 m | 7.72 m x 3.51 m |
Utilities
| Cable | Available |
| Electricity | Installed |

