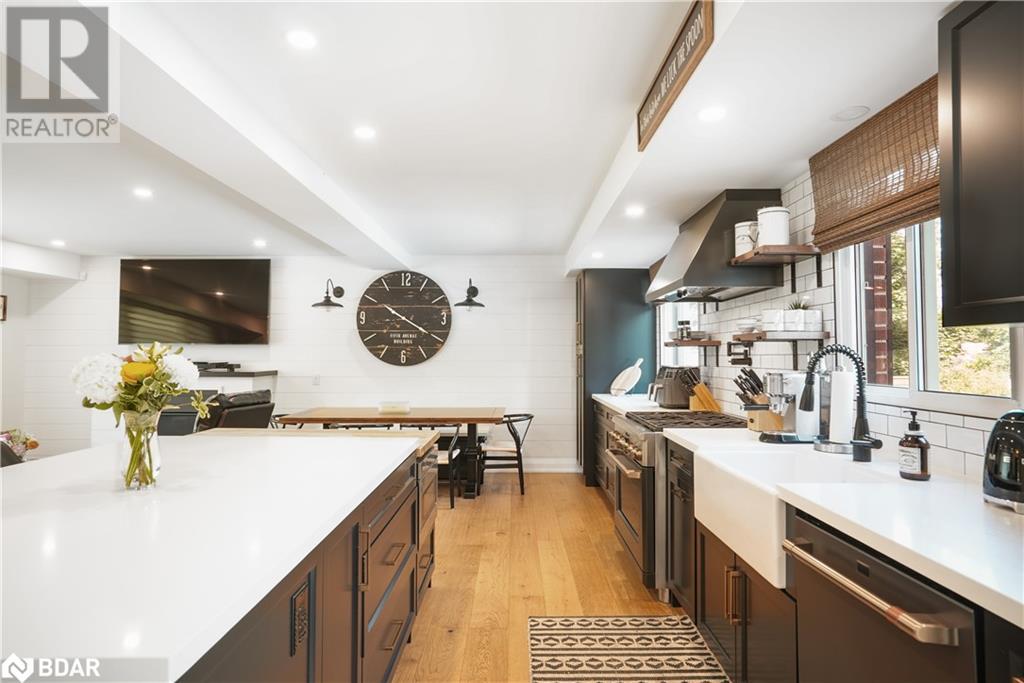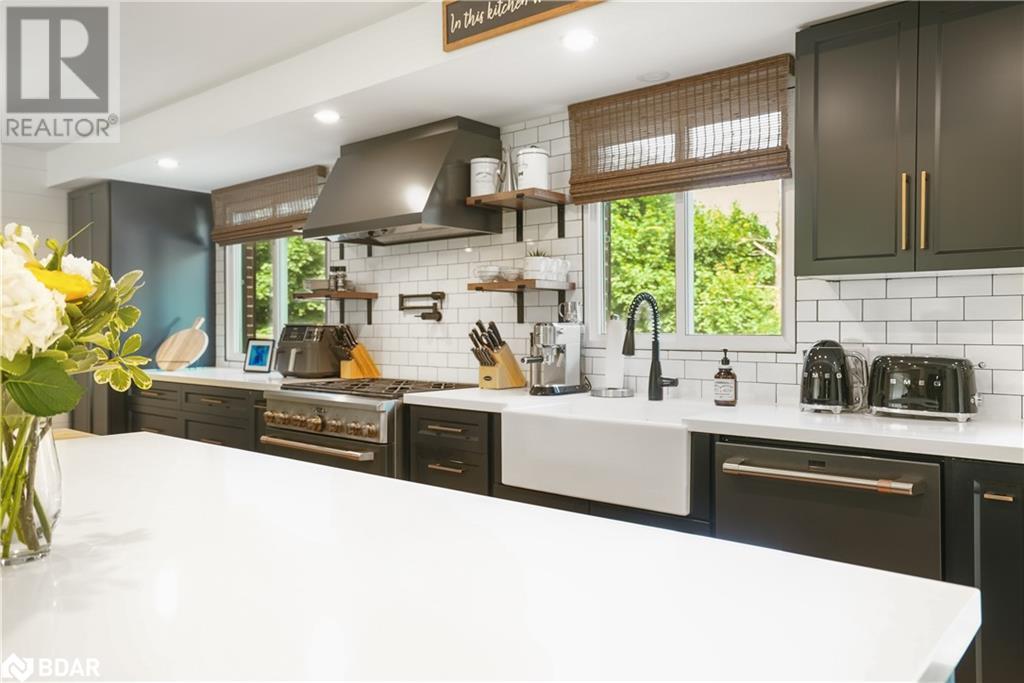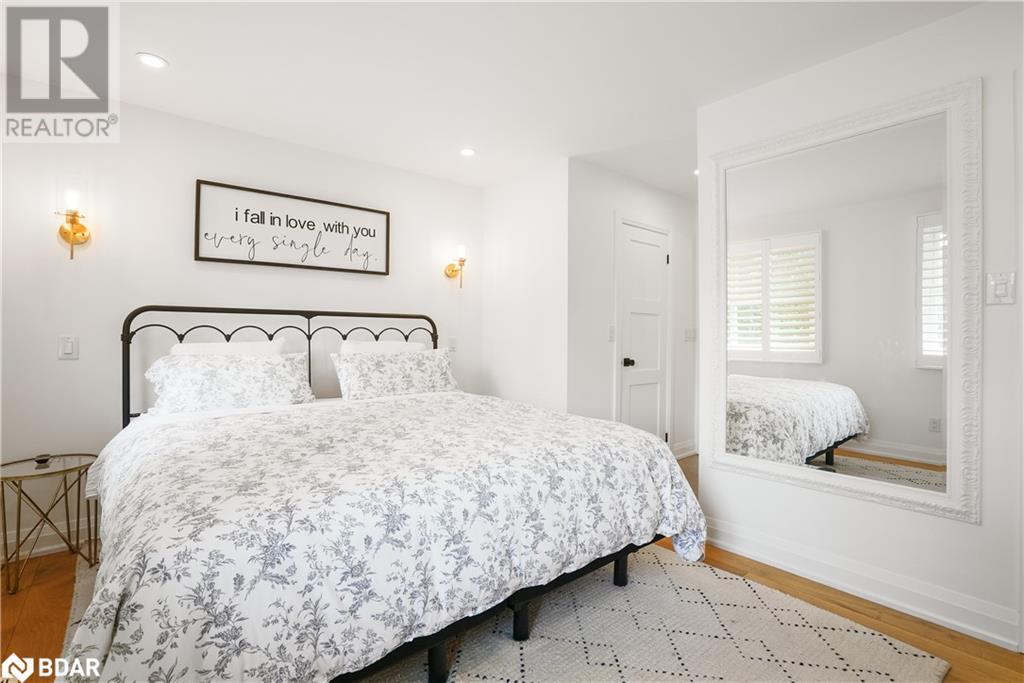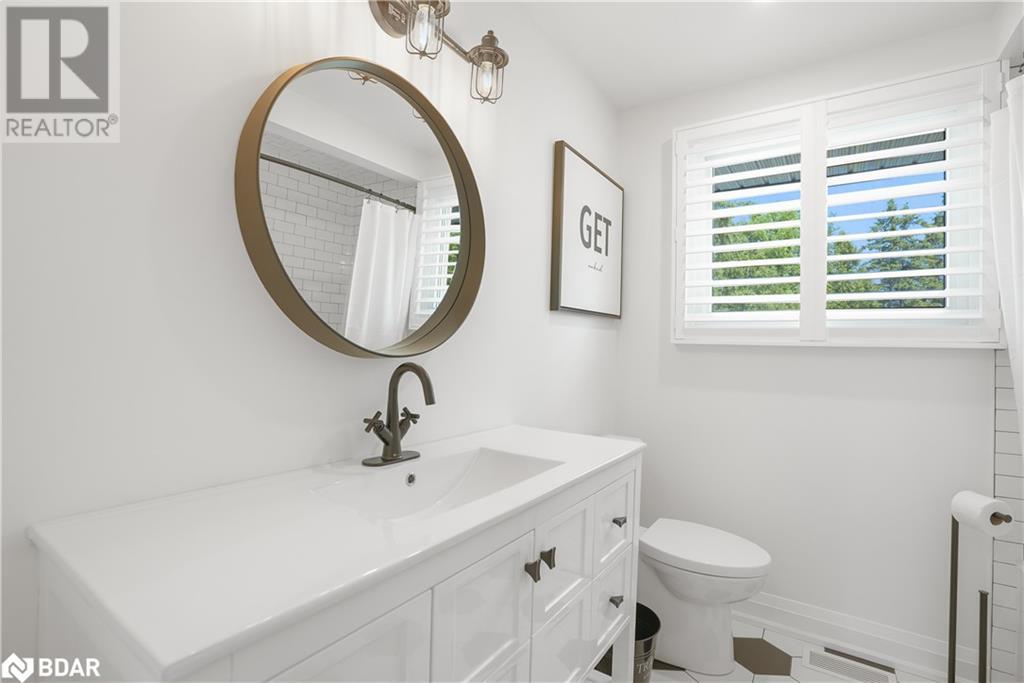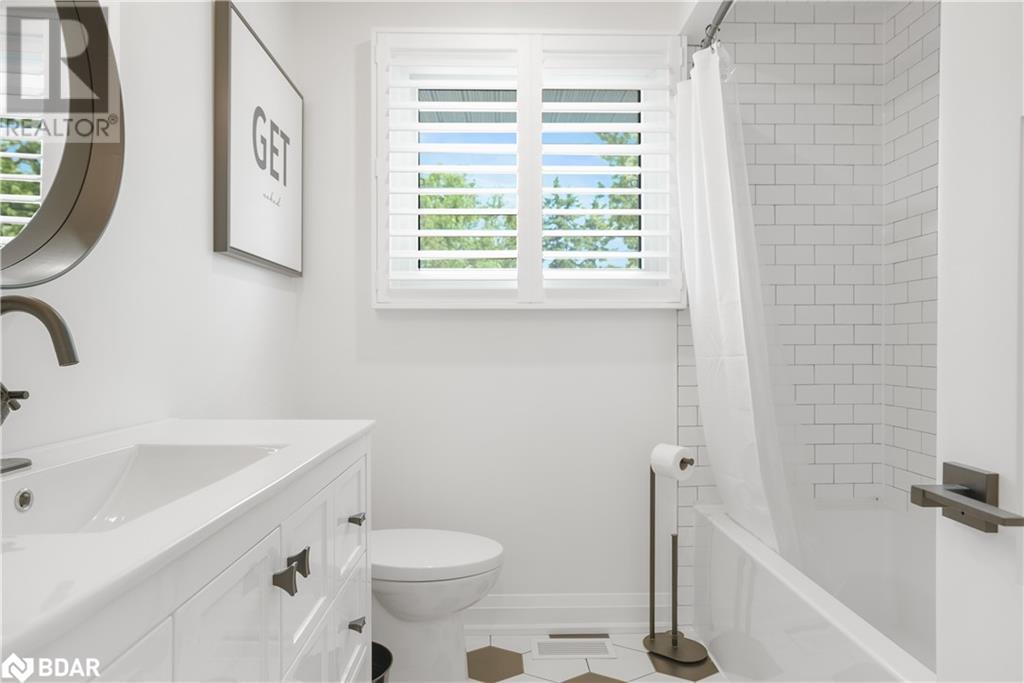3 Bedroom
3 Bathroom
2110 sqft
2 Level
Fireplace
Inground Pool
Central Air Conditioning
Forced Air
Lawn Sprinkler, Landscaped
$1,195,000
Just take a look at this absolutely stunning updated home sitting on an uber private & luxurious lot on quiet court in the highly sought after 'old east end'!This custom executive home is FULL of premium upgrades and features and has been designed beautifully and thoughtfully, so it is not only functional & convenient, but also oh so aesthetically pleasing.You'll love high end features such as wide slab wood plank flooring, custom cabinetry & walls, tons of pot lights, stainless/graphite appliances, remote blinds, and outside oasis including an in ground salt water pool, enclosed deck with power screens, patio, etc.Summers will be spent indulging in your personal paradise, ideal for just relaxing and unwinding by the separate bonfire area, patio, or deck, or kicking off the excitement in the pool!The open concept design inside opens up the main floor so each room blends seamlessly into one other, perfect for hosting or just for everyday use when you don't want to miss anything.Upstairs is complete with three lovely bedrooms & two stylish bathrooms; the primary suite boasts 2 'his and hers' walk in closets, and an ensuite complete with a glass shower, heated flooring beneath modern tiles ,and gold hardware accents.Step into the basement and be welcomed into additional finished space that is the ultimate spot to get comfortable for some well deserved down time.Not to forget the main floor laundry room/ mud room combo (entry to heated garage) which is equally spacious as it is gorgeous, complete with a walk out onto the deck space and complemented with a convenient 2piece bathroom. This home exemplifies luxury living at its finest, offering both comfort and sophistication in every detail. Not only that, but it is also conveniently located near amenities such as Barrie's waterfront, RVH, great parks, amazing schools, shopping & much more!Don't miss the opportunity to view this exceptional property, all you need to do is MOVE IN!Don't delay book your showing today! (id:27910)
Property Details
|
MLS® Number
|
40608707 |
|
Property Type
|
Single Family |
|
Amenities Near By
|
Golf Nearby, Hospital, Park, Place Of Worship, Public Transit, Schools, Shopping |
|
Communication Type
|
High Speed Internet |
|
Community Features
|
Community Centre |
|
Equipment Type
|
None |
|
Features
|
Paved Driveway, Sump Pump, Automatic Garage Door Opener |
|
Parking Space Total
|
6 |
|
Pool Type
|
Inground Pool |
|
Rental Equipment Type
|
None |
|
Structure
|
Shed, Porch |
Building
|
Bathroom Total
|
3 |
|
Bedrooms Above Ground
|
3 |
|
Bedrooms Total
|
3 |
|
Appliances
|
Dishwasher, Dryer, Refrigerator, Water Softener, Washer, Range - Gas, Microwave Built-in, Hood Fan, Window Coverings, Wine Fridge, Garage Door Opener |
|
Architectural Style
|
2 Level |
|
Basement Development
|
Partially Finished |
|
Basement Type
|
Full (partially Finished) |
|
Constructed Date
|
1968 |
|
Construction Style Attachment
|
Detached |
|
Cooling Type
|
Central Air Conditioning |
|
Exterior Finish
|
Brick, Vinyl Siding |
|
Fireplace Present
|
Yes |
|
Fireplace Total
|
1 |
|
Fixture
|
Ceiling Fans |
|
Foundation Type
|
Block |
|
Half Bath Total
|
1 |
|
Heating Fuel
|
Natural Gas |
|
Heating Type
|
Forced Air |
|
Stories Total
|
2 |
|
Size Interior
|
2110 Sqft |
|
Type
|
House |
|
Utility Water
|
Municipal Water |
Parking
Land
|
Access Type
|
Road Access, Highway Access, Highway Nearby |
|
Acreage
|
No |
|
Fence Type
|
Fence |
|
Land Amenities
|
Golf Nearby, Hospital, Park, Place Of Worship, Public Transit, Schools, Shopping |
|
Landscape Features
|
Lawn Sprinkler, Landscaped |
|
Sewer
|
Municipal Sewage System |
|
Size Depth
|
127 Ft |
|
Size Frontage
|
50 Ft |
|
Size Total Text
|
Under 1/2 Acre |
|
Zoning Description
|
R2 |
Rooms
| Level |
Type |
Length |
Width |
Dimensions |
|
Second Level |
4pc Bathroom |
|
|
Measurements not available |
|
Second Level |
Bedroom |
|
|
9'7'' x 10'4'' |
|
Second Level |
Bedroom |
|
|
10'0'' x 10'0'' |
|
Second Level |
Full Bathroom |
|
|
Measurements not available |
|
Second Level |
Primary Bedroom |
|
|
10'0'' x 14'0'' |
|
Basement |
Recreation Room |
|
|
13'0'' x 23'10'' |
|
Main Level |
2pc Bathroom |
|
|
Measurements not available |
|
Main Level |
Mud Room |
|
|
7'9'' x 17'5'' |
|
Main Level |
Eat In Kitchen |
|
|
10'4'' x 27'5'' |
|
Main Level |
Great Room |
|
|
12'6'' x 17'5'' |
Utilities
|
Cable
|
Available |
|
Electricity
|
Available |
|
Natural Gas
|
Available |
|
Telephone
|
Available |






