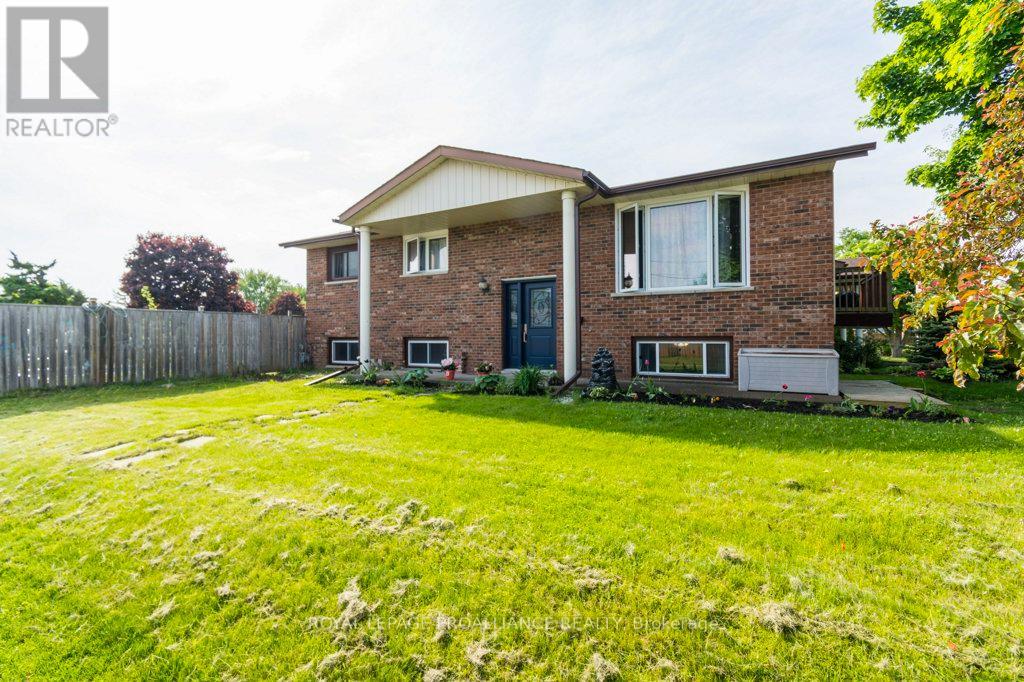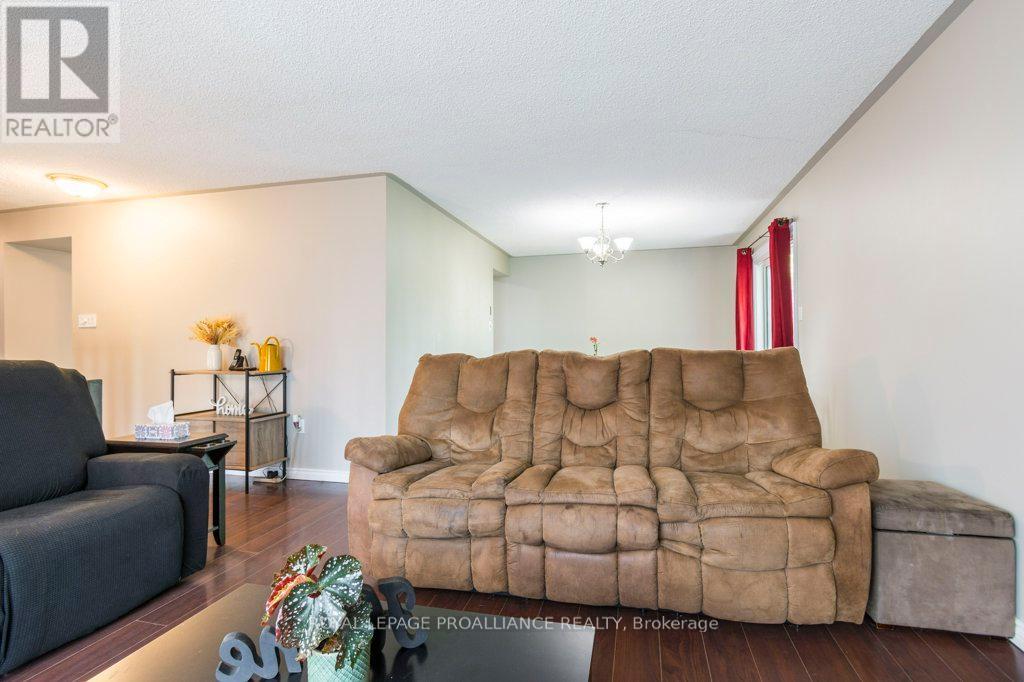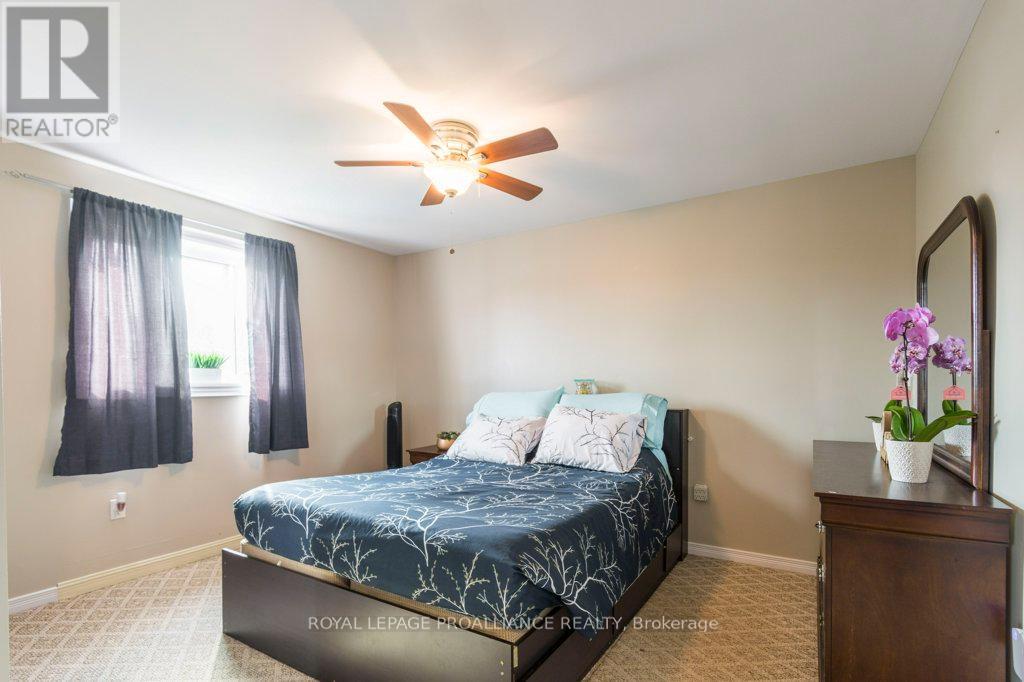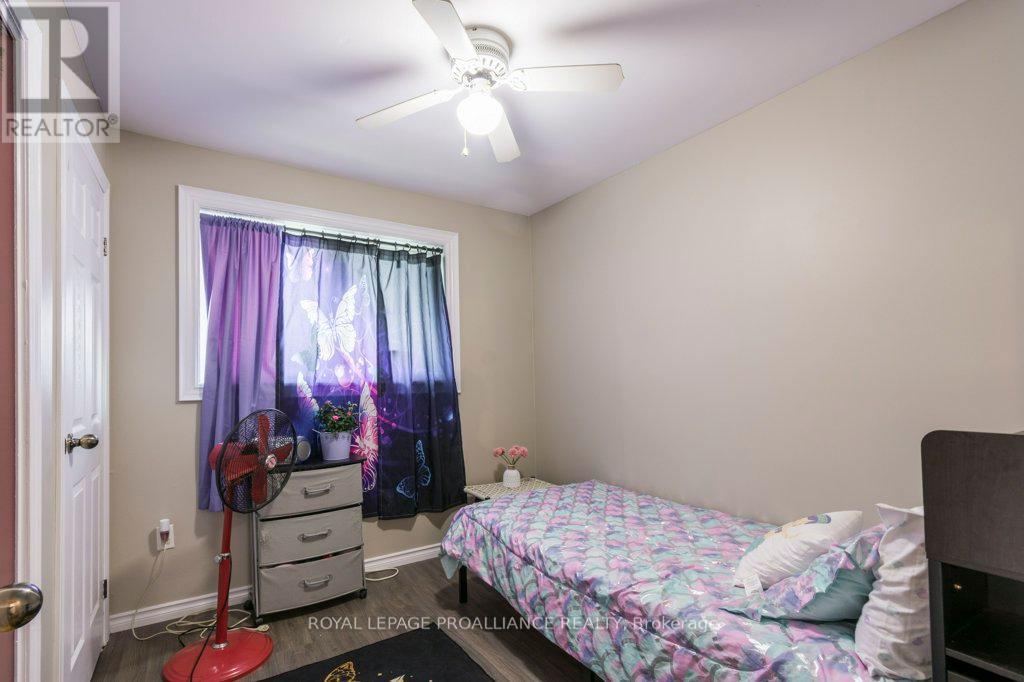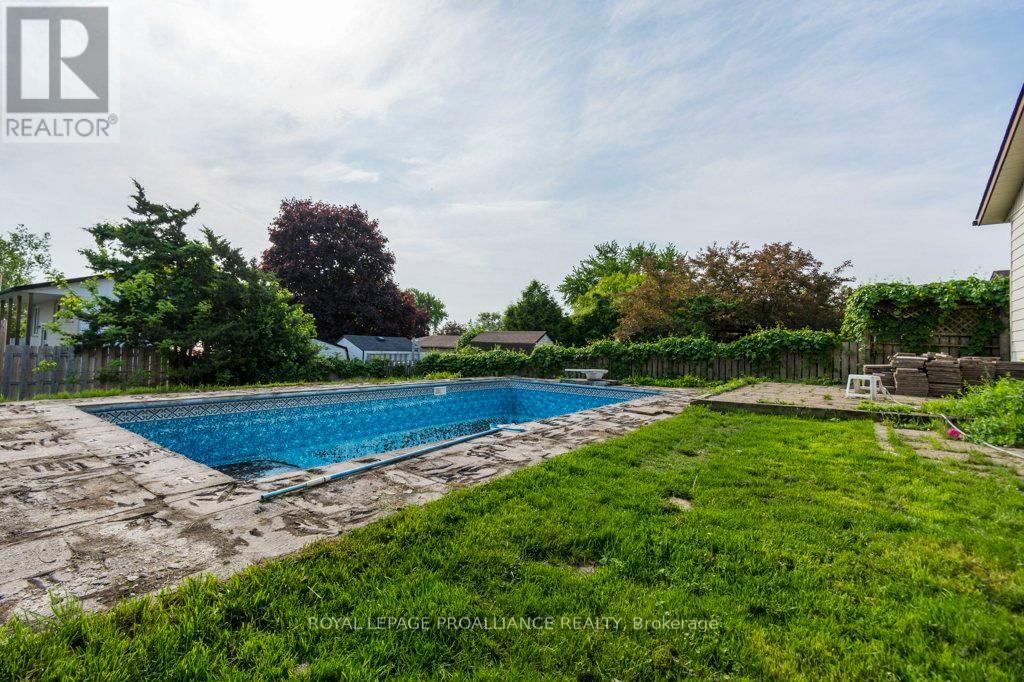4 Bedroom
2 Bathroom
Raised Bungalow
Fireplace
Other
$435,000
Nestled on a quiet cul-de-sac in Trenton's East end, this 3+1 bedroom, 2 bathroom, raised bungalow offers a practical layout with a bright living/dining area, kitchen, 3 main floor bedrooms, and 4 piece bathroom. The lower level provides a second entrance via the garage, a rec room, 4th bedroom, laundry room, and second full bathroom. The generous sized yard is fully fenced providing ample opportunity for gardening, entertaining, or room to play! The home was professionally painted in May 2024, leaving a blank canvas for personal touches. Located 5 minutes to CFB Trenton, 3 minutes to highway 401, and close to many amenities, this inviting home is perfect for those looking for space, comfort and practicality in a great neighbourhood. (id:27910)
Property Details
|
MLS® Number
|
X8360858 |
|
Property Type
|
Single Family |
|
Amenities Near By
|
Marina, Park, Place Of Worship |
|
Community Features
|
Community Centre |
|
Features
|
Cul-de-sac |
|
Parking Space Total
|
3 |
Building
|
Bathroom Total
|
2 |
|
Bedrooms Above Ground
|
3 |
|
Bedrooms Below Ground
|
1 |
|
Bedrooms Total
|
4 |
|
Architectural Style
|
Raised Bungalow |
|
Basement Development
|
Finished |
|
Basement Features
|
Separate Entrance |
|
Basement Type
|
N/a (finished) |
|
Construction Style Attachment
|
Detached |
|
Exterior Finish
|
Vinyl Siding |
|
Fireplace Present
|
Yes |
|
Foundation Type
|
Block |
|
Heating Fuel
|
Natural Gas |
|
Heating Type
|
Other |
|
Stories Total
|
1 |
|
Type
|
House |
|
Utility Water
|
Municipal Water |
Parking
Land
|
Acreage
|
No |
|
Land Amenities
|
Marina, Park, Place Of Worship |
|
Sewer
|
Sanitary Sewer |
|
Size Irregular
|
50 X 144 Ft |
|
Size Total Text
|
50 X 144 Ft|under 1/2 Acre |
Rooms
| Level |
Type |
Length |
Width |
Dimensions |
|
Basement |
Bathroom |
|
|
Measurements not available |
|
Basement |
Recreational, Games Room |
6.15 m |
3.9 m |
6.15 m x 3.9 m |
|
Basement |
Bedroom 4 |
4.5 m |
3.69 m |
4.5 m x 3.69 m |
|
Basement |
Laundry Room |
3.42 m |
2.29 m |
3.42 m x 2.29 m |
|
Main Level |
Living Room |
4.65 m |
3.86 m |
4.65 m x 3.86 m |
|
Main Level |
Dining Room |
3.24 m |
3.65 m |
3.24 m x 3.65 m |
|
Main Level |
Kitchen |
4.01 m |
3.52 m |
4.01 m x 3.52 m |
|
Main Level |
Primary Bedroom |
3.52 m |
3.96 m |
3.52 m x 3.96 m |
|
Main Level |
Bedroom 2 |
3 m |
2.81 m |
3 m x 2.81 m |
|
Main Level |
Bedroom 3 |
2.55 m |
2.81 m |
2.55 m x 2.81 m |
|
Main Level |
Bathroom |
|
|
Measurements not available |
Utilities
|
Cable
|
Available |
|
Sewer
|
Available |



