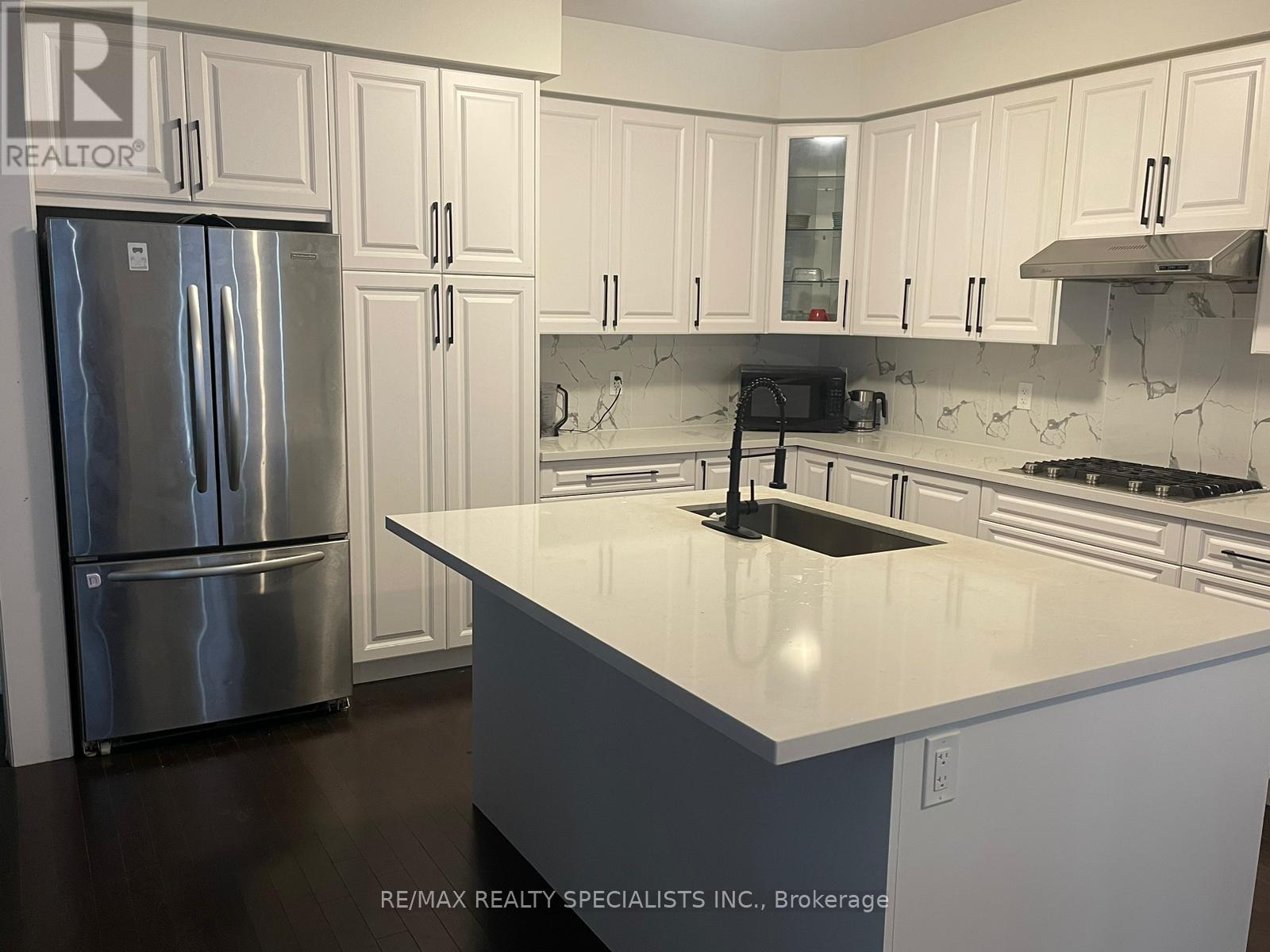5 Bedroom
5 Bathroom
Fireplace
Central Air Conditioning
Forced Air
$1,785,000
This gorgeous home offers the perfect blend of elegance, comfort and functionality, making it a dream property for any buyer. Located in highly sought out Caledon Trails, this home boasts with breath-taking upgrades and a serene ambiance. Extensively upgraded with engineered hardwood floors throughout main and upper level and natural oak professionally stained staircase with iron pickets.Built in appliances, gas stove, custom extended kitchen cabinets, quartz countertops in the kitchen and bathrooms ,unique backsplash, black chrome pull-out faucet in the kitchen and premium S/S undermount sink. Extras: Rough in bath in basement. Egress larger windows in basement. 3 private ensuite bedrooms upper level, other 2 bedrooms share jack-jill bath making all 5 bedrooms with an attached bath ! **** EXTRAS **** SS Fridge, Gas stove, washer/dryer, air conditioner (id:27910)
Property Details
|
MLS® Number
|
W8421206 |
|
Property Type
|
Single Family |
|
Community Name
|
Rural Caledon |
|
Parking Space Total
|
6 |
Building
|
Bathroom Total
|
5 |
|
Bedrooms Above Ground
|
5 |
|
Bedrooms Total
|
5 |
|
Appliances
|
Oven - Built-in, Dryer, Refrigerator, Stove, Washer |
|
Basement Development
|
Unfinished |
|
Basement Type
|
N/a (unfinished) |
|
Construction Style Attachment
|
Detached |
|
Cooling Type
|
Central Air Conditioning |
|
Exterior Finish
|
Brick, Concrete |
|
Fireplace Present
|
Yes |
|
Fireplace Total
|
1 |
|
Foundation Type
|
Unknown |
|
Heating Fuel
|
Natural Gas |
|
Heating Type
|
Forced Air |
|
Stories Total
|
3 |
|
Type
|
House |
|
Utility Water
|
Municipal Water |
Parking
Land
|
Acreage
|
No |
|
Sewer
|
Sanitary Sewer |
|
Size Irregular
|
133.99 X 88 Ft |
|
Size Total Text
|
133.99 X 88 Ft |
Rooms
| Level |
Type |
Length |
Width |
Dimensions |
|
Second Level |
Bedroom |
3.84 m |
5.18 m |
3.84 m x 5.18 m |
|
Second Level |
Bedroom 2 |
3.77 m |
3.35 m |
3.77 m x 3.35 m |
|
Second Level |
Bedroom 3 |
3.17 m |
3.35 m |
3.17 m x 3.35 m |
|
Second Level |
Bedroom 4 |
3.41 m |
3.35 m |
3.41 m x 3.35 m |
|
Second Level |
Bedroom 5 |
3.96 m |
3.35 m |
3.96 m x 3.35 m |
|
Second Level |
Laundry Room |
2.3 m |
2.9 m |
2.3 m x 2.9 m |
|
Main Level |
Family Room |
4.57 m |
6.3 m |
4.57 m x 6.3 m |
|
Main Level |
Dining Room |
4.87 m |
3.81 m |
4.87 m x 3.81 m |
|
Main Level |
Office |
3.41 m |
3.35 m |
3.41 m x 3.35 m |





















