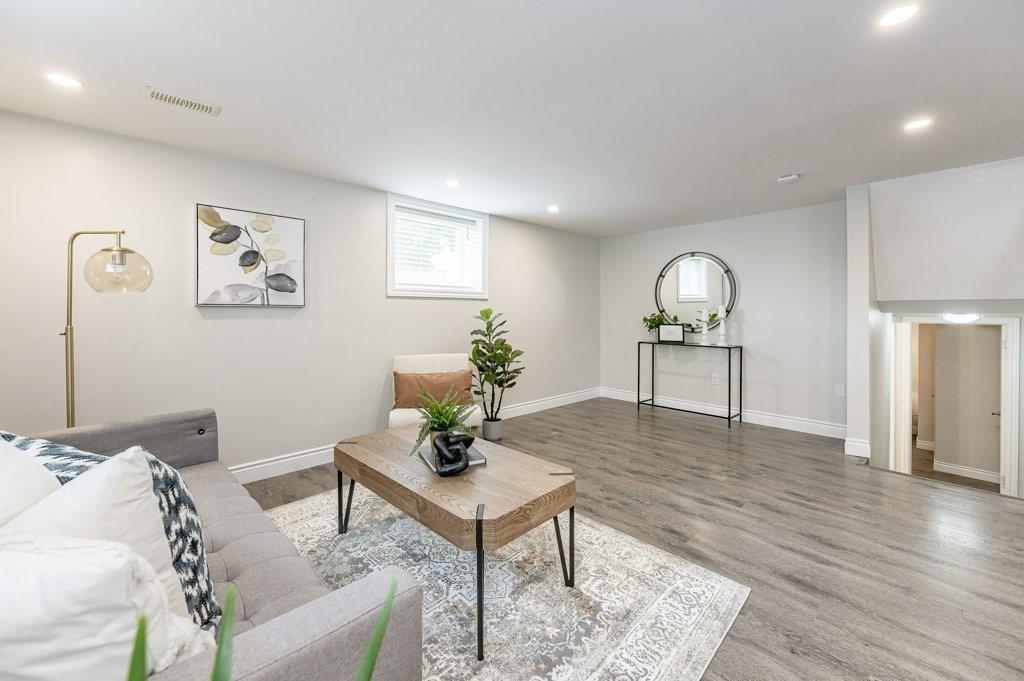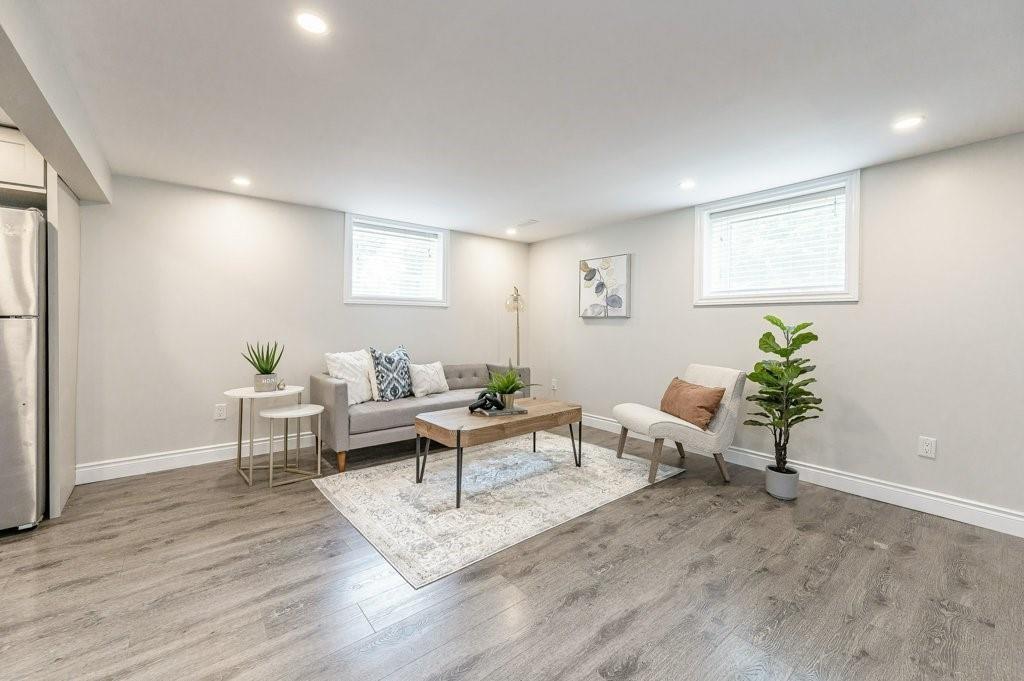2 Bedroom
1 Bathroom
1065 sqft
Central Air Conditioning
Forced Air
$2,250 Monthly
LEGAL DUPLEX (3RD + BASEMENT), OPEN CONCEPT, SEPARATE LAUNDRY AND ELECTRICAL PANELS, RENOVATED IN 2017, 2 BEDROOMS, 1 BATHROOM, SEPARATE ENTRANCE. (id:27910)
Property Details
|
MLS® Number
|
H4198499 |
|
Property Type
|
Single Family |
|
Amenities Near By
|
Hospital, Public Transit, Schools |
|
Equipment Type
|
Water Heater |
|
Features
|
Park Setting, Park/reserve, Double Width Or More Driveway, Paved Driveway, No Pet Home, In-law Suite |
|
Parking Space Total
|
4 |
|
Rental Equipment Type
|
Water Heater |
Building
|
Bathroom Total
|
1 |
|
Bedrooms Below Ground
|
2 |
|
Bedrooms Total
|
2 |
|
Appliances
|
Dishwasher, Dryer, Refrigerator, Stove, Washer |
|
Basement Development
|
Finished |
|
Basement Type
|
Full (finished) |
|
Constructed Date
|
1989 |
|
Construction Style Attachment
|
Detached |
|
Cooling Type
|
Central Air Conditioning |
|
Exterior Finish
|
Brick |
|
Foundation Type
|
Block |
|
Heating Fuel
|
Natural Gas |
|
Heating Type
|
Forced Air |
|
Size Exterior
|
1065 Sqft |
|
Size Interior
|
1065 Sqft |
|
Type
|
House |
|
Utility Water
|
Municipal Water |
Parking
Land
|
Acreage
|
No |
|
Land Amenities
|
Hospital, Public Transit, Schools |
|
Sewer
|
Municipal Sewage System |
|
Size Depth
|
98 Ft |
|
Size Frontage
|
52 Ft |
|
Size Irregular
|
52.03 X 98.11 |
|
Size Total Text
|
52.03 X 98.11|under 1/2 Acre |
|
Soil Type
|
Clay |
Rooms
| Level |
Type |
Length |
Width |
Dimensions |
|
Basement |
4pc Bathroom |
|
|
Measurements not available |
|
Basement |
Bedroom |
|
|
10' 7'' x 8' 9'' |
|
Basement |
Bedroom |
|
|
10' 8'' x 12' 8'' |
|
Sub-basement |
Kitchen |
|
|
10' 6'' x 12' 7'' |
|
Sub-basement |
Dining Room |
|
|
7' 1'' x 12' 5'' |
|
Sub-basement |
Living Room |
|
|
17' 5'' x 12' 10'' |
















